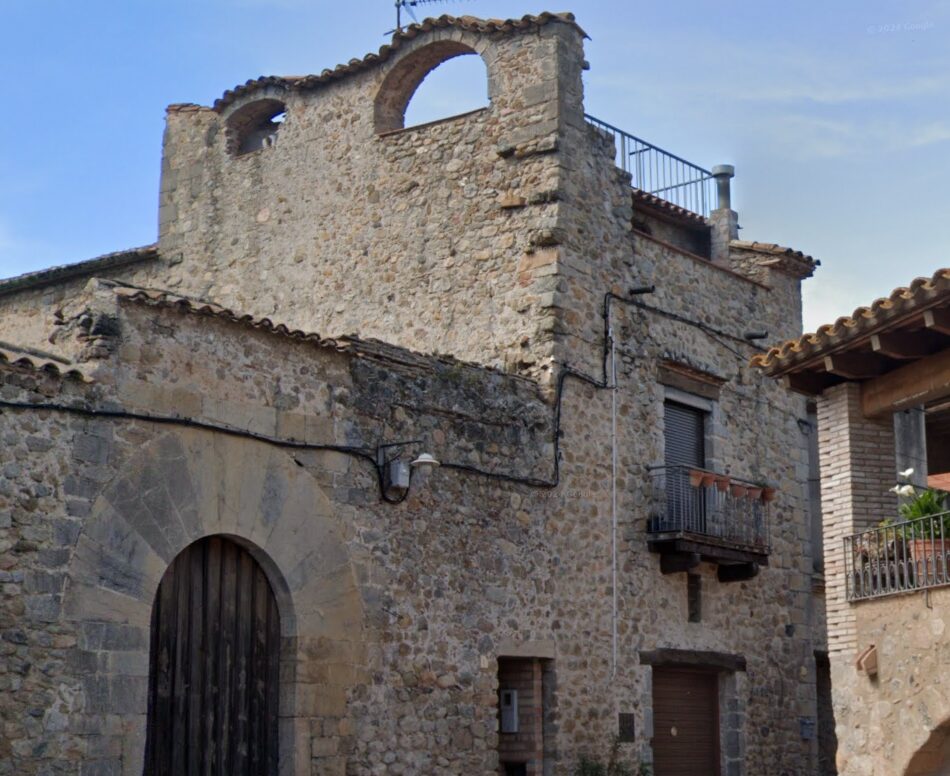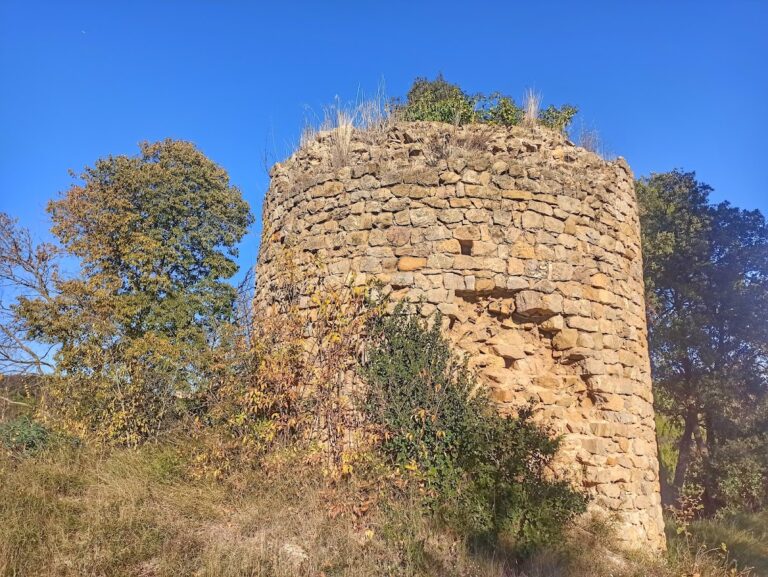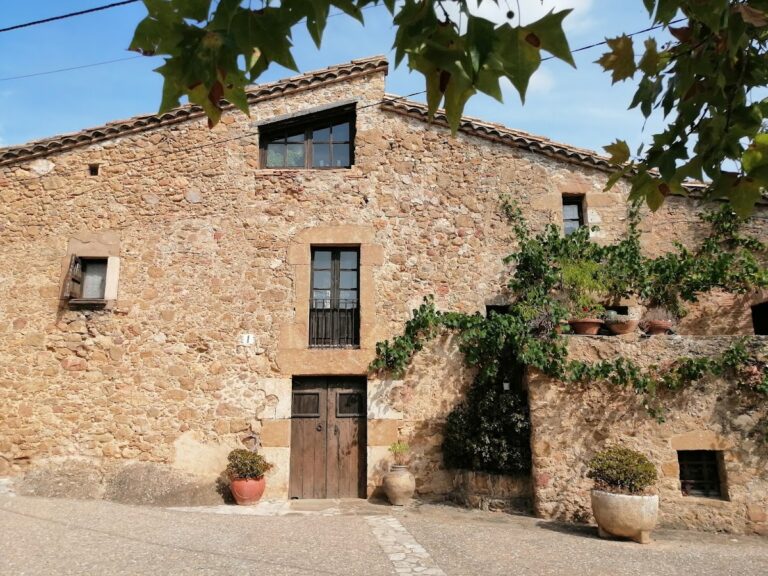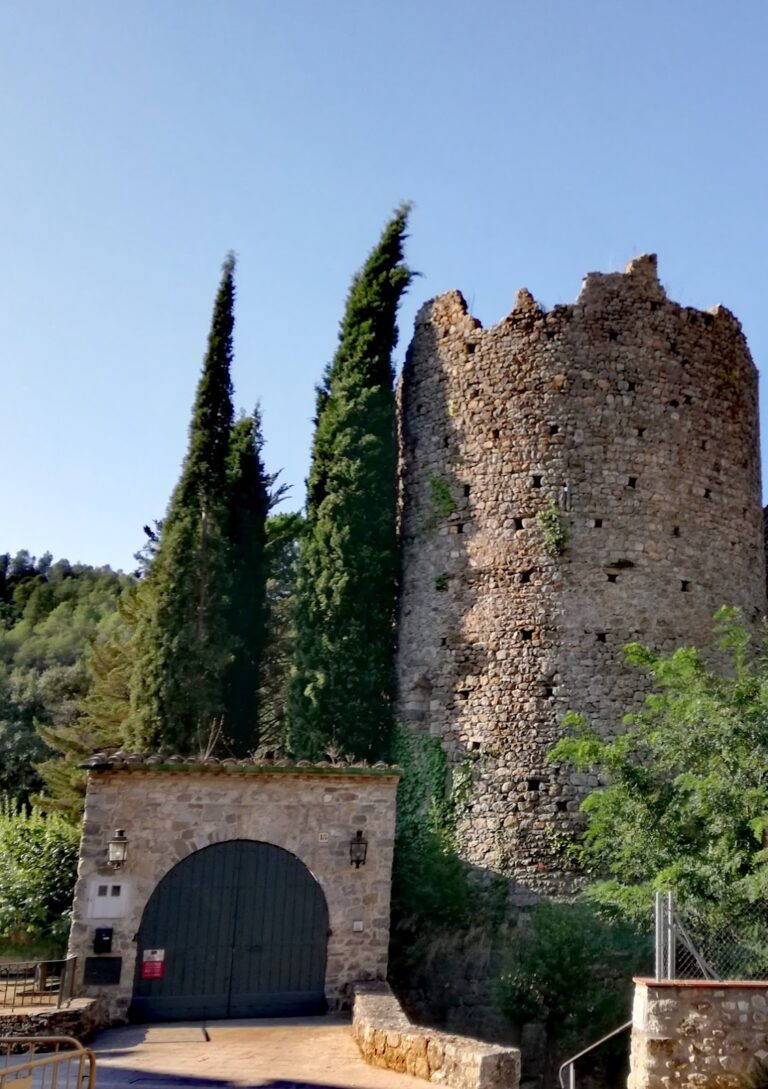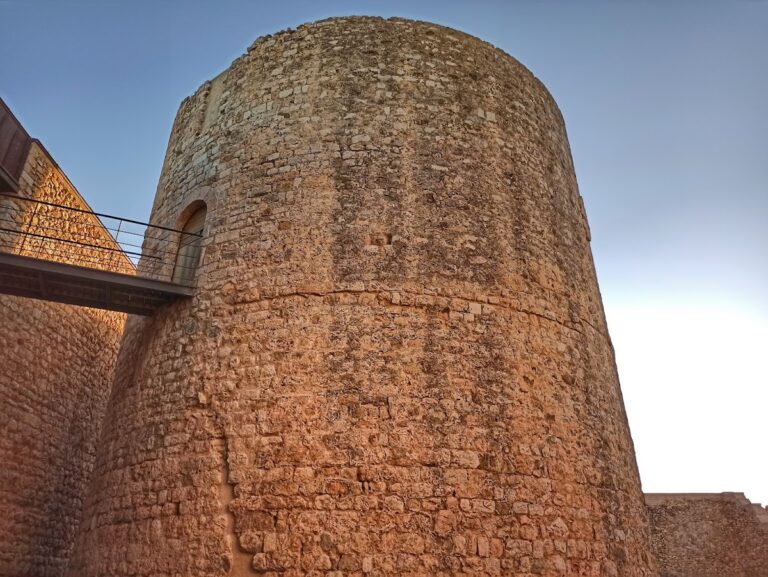Castell palau de Boadella: A Medieval Castle-Palace in Boadella d’Empordà, Spain
Visitor Information
Google Rating: 4.5
Popularity: Very Low
Google Maps: View on Google Maps
Official Website: www.poblesdecatalunya.cat
Country: Spain
Civilization: Unclassified
Remains: Military
History
The Castell palau de Boadella is located in the municipality of Boadella d’Empordà in Spain. Its origins are tied to the medieval period and the complex network of feudal and religious powers that shaped the region.
Initially, the land where the castle stands belonged to the monastery of Sant Martí de les Escaules, and later came under the control of the monastery of Sant Pere de Rodes. In 1123, the notable ruler Ramon Berenguer III granted the site as a fief to the Count of Empúries, marking its incorporation into the feudal structures that defined medieval Catalonia.
During the 14th century, authority over the castle shifted to the bishops of Girona, a reflection of the church’s influence in the area. By 1321, ownership passed into the hands of Pere de Rocabertí and Ramon de Vilamarí. The Vilamarí family maintained lordship over the castle until somewhere between the late 15th and early 16th centuries, overseeing a period of transformation and continuity.
The middle of the 15th century saw significant upgrades to the structure, with the castle being remodeled into a prominent castle-palace in the Gothic style. Inscriptions on the main entrance identify the year 1458 as the date when this substantial rebuilding occurred, indicating a phase of major architectural development aligned with the needs of a noble residence.
Following the Sentència Arbitral de Guadalupe in 1486, which led to social upheaval, many peasants in the surrounding area left their lands. Subsequently, the castle transferred through various hands: from the Antic Almogàver to the Albanell family in the late 1500s, before coming into possession of several bourgeois families from Barcelona and Perpignan. This period reflects a gradual decline of feudal ownership, with bourgeois families acquiring rural estates.
In 1785, the castle was purchased by Ignacio de Dou, who held the title of baron of Palau-surroca and Calabuig. Throughout the eighteenth century, the castle’s administration was managed by the affluent Marcé family of Can Felip, indicating a continued role as a significant landed property under local aristocracy and wealthy families.
Remains
The Castell palau de Boadella occupies a position just east of Boadella’s old town, adjacent to the church of Santa Cecilia and facing the Plaza de la Constitución. Its layout consists of three main interconnected sections arranged around a rectangular courtyard, all enclosed by a wall on the eastern side. The overall plan is irregular, adapting to the terrain and historic expansions.
The western part of the building is topped with a pitched roof, standing two stories tall with both a ground and an upper floor. In contrast, the southern section features a terrace rather than a sloped roof but also extends over two levels. The wall that faces the plaza includes a prominent semicircular arched entrance crafted with finely worked stone blocks, or ashlar, that frame the doorway. Above this entrance, a carved stone plaque bears three coats of arms and an inscription dating the current construction to 1458, marking the period of major Gothic reconstruction.
On the exterior, the walls show adaptations from later eras, including rectangular windows framed with brickwork that contrast with the original stone construction. A noteworthy detail on the western facade is a bifora window, which is a double-arched window separated by a slender central column. This window is decorated with trilobed arches, rosette designs on the column supports (imposts), and a delicately carved capital on the column itself.
Inside, the central courtyard organizes the space. A broad staircase made from roughly shaped ashlar stone rises along the courtyard façade to the upper floor of the western body. This side of the courtyard also features a bifora window resembling the one on the building’s western exterior.
Access to the ground floor interiors is through a large, gently rounded arch formed from rough-hewn stone. This leads to rooms covered by barrel vaults (a type of curved ceiling shaped like a half-cylinder) supported by semicircular ribs that add strength and rhythm to the spaces. Above, the upper floor provides a terrace sheltered by a modern roof, held up by two polygonal stone columns complete with bases and capitals. At either end of the terrace, semicircular arched doorways allow passage into the building’s interior.
To the north lies the former great hall, which preserves impressive pointed arches that divide the space. These arches, known as diaphragm arches, are constructed from finely cut wedge-shaped stones called voussoirs and rest firmly against the side walls. The southern section under these arches includes a stone feature referred to as a “festejador,” which is a niche or small architectural detail from the period.
Evidence suggests there was once a rectangular tower at the northeast corner of the palace. This is indicated by roughly shaped ashlar stones visible at the southern corners of the wall, reinforcing the idea of a defensive or watchtower rising above the palace walls. This tower remains taller than the neighboring structures in the plaza.
The castle’s exterior walls show a construction style using mainly rough, unworked stones arranged in regular patterns and held together with lime mortar, typical of the medieval building techniques in the area. Some interior walls still retain finely dressed ashlar masonry, laid out in orderly horizontal courses, reflecting the care taken in key structural and decorative elements during the castle’s major remodeling phases.
