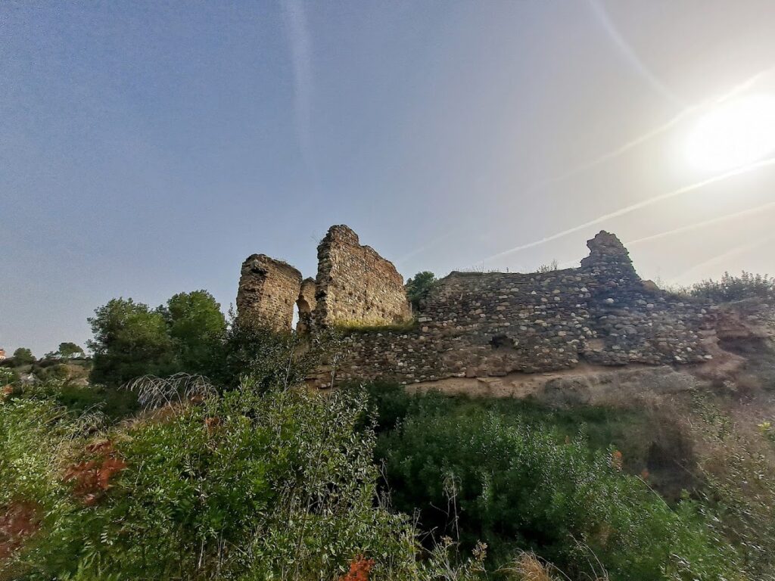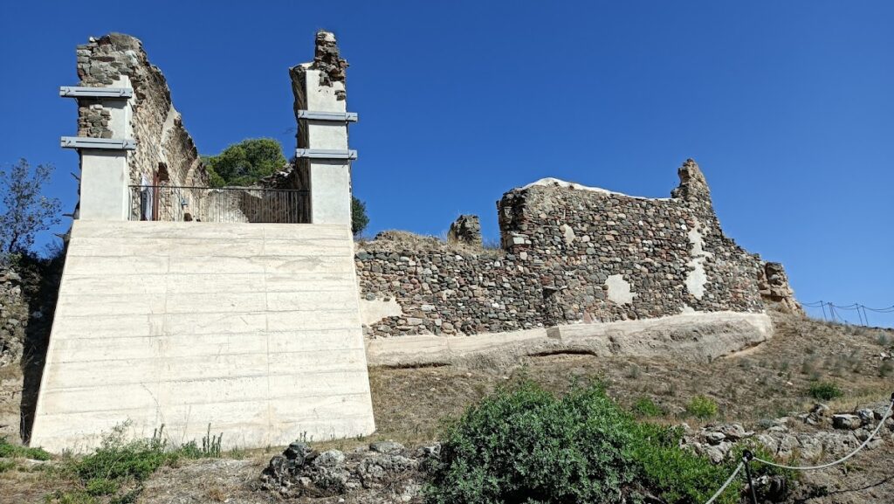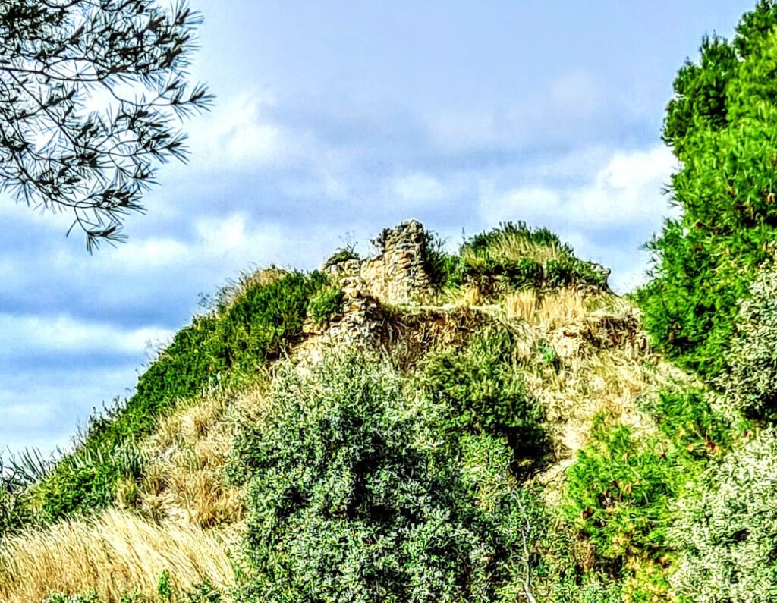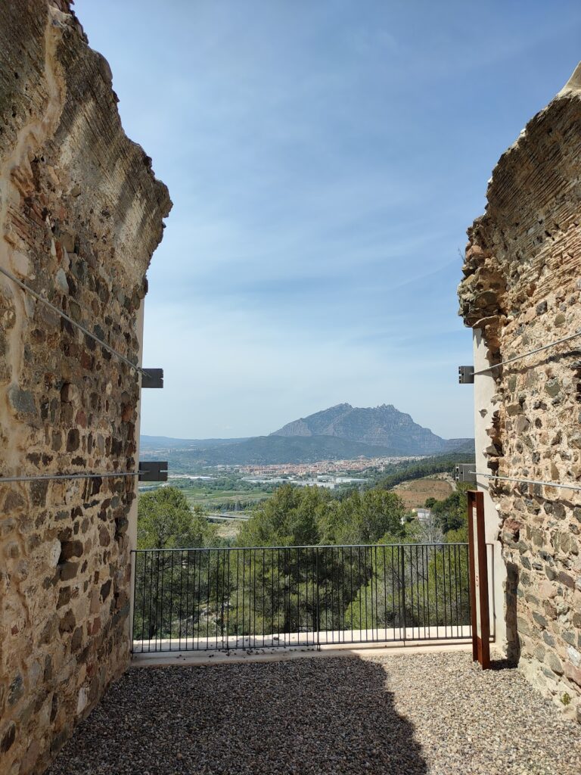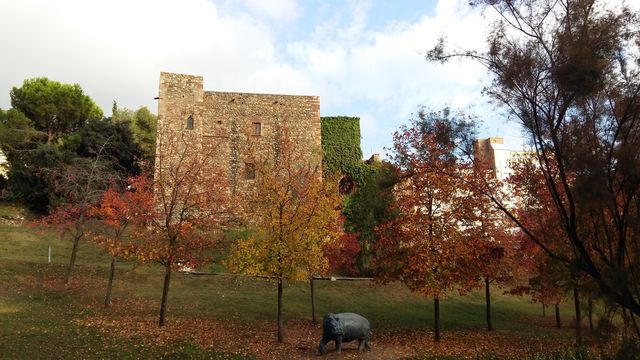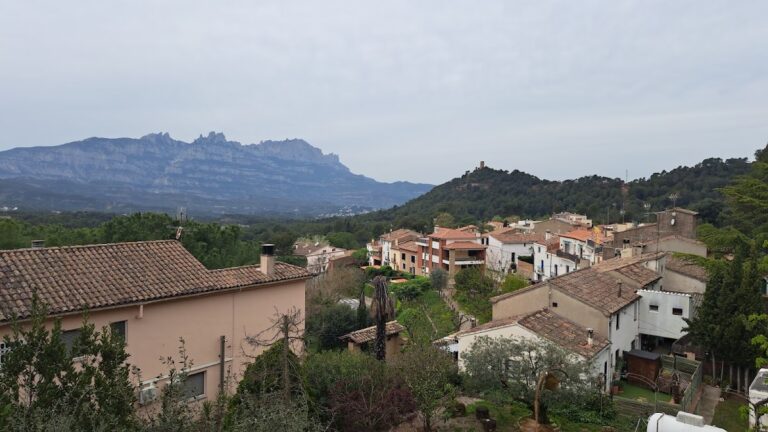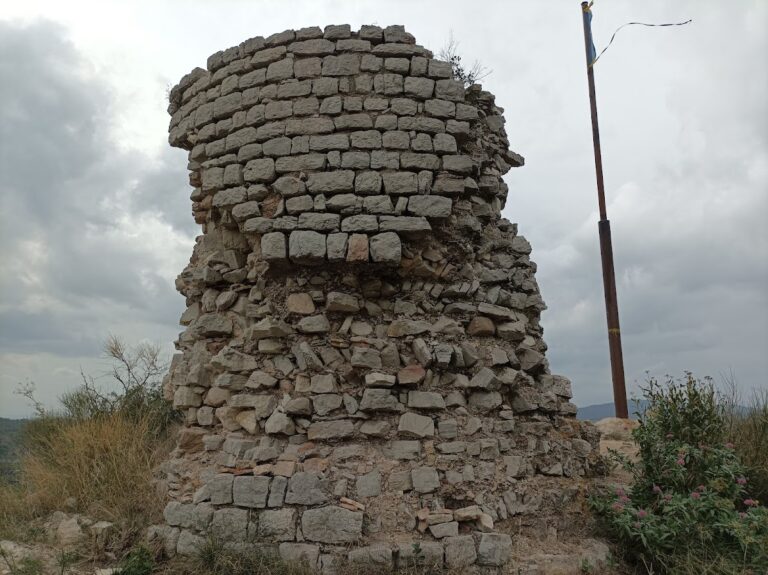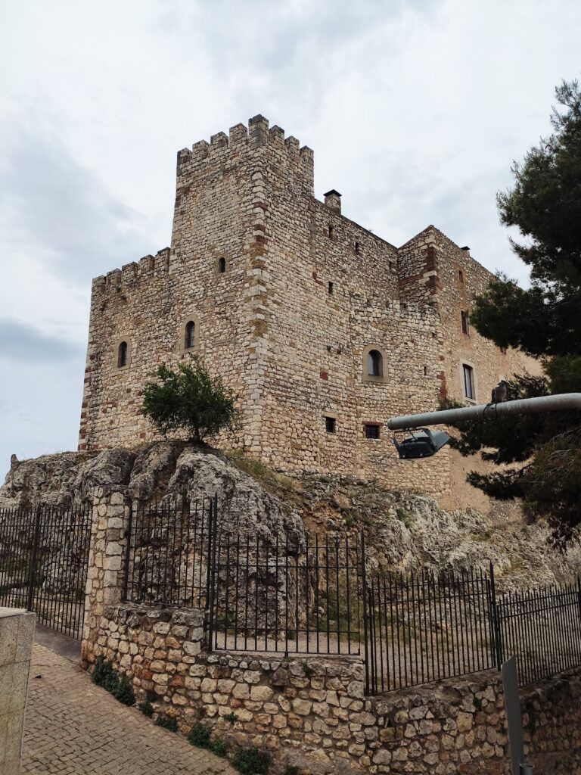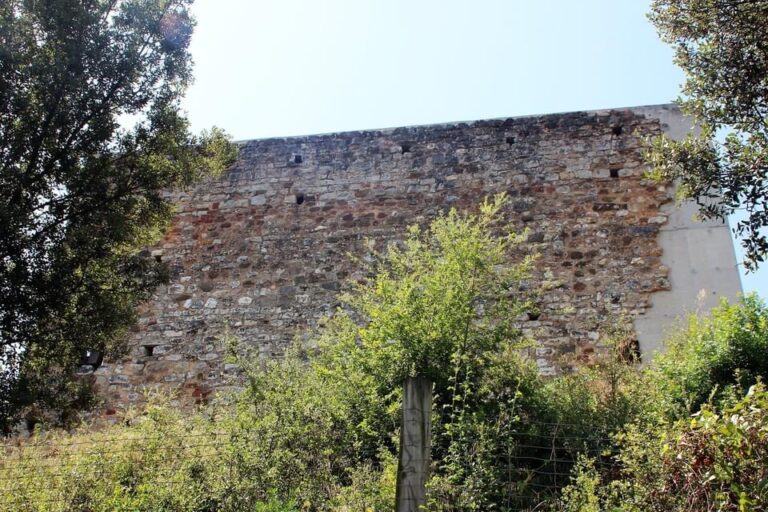Castell de Voltrera: A Medieval Fortress in Abrera, Spain
Visitor Information
Google Rating: 3.9
Popularity: Low
Official Website: www.ajuntamentabrera.cat
Country: Spain
Civilization: Medieval European
Site type: Military
Remains: Castle
History
The Castell de Voltrera is situated within the municipality of Abrera in modern-day Spain. This fortress was constructed during the medieval period and originally served as a noble residence under the early Catalan feudal system.
The earliest record of the site dates back to 1027, when Ramon Guillem de Voltrera held the castle as a fief, granted by his brother, the lord of Castellví. Initially part of the barony of Castellví de Rosanes, the castle remained under the Voltrera family’s control for several decades. After Ramon Guillem, ownership passed to Arbert in 1058, followed by Pere de Voltrera, who is mentioned in documents from 1110. This lineage maintained dominance over the castle as their familial seat during this period.
By 1176, the castle returned to the main Castellví family line through Guillem Ramon III. He transferred control to his son Gombau, marking a continuation of the castle’s role as a noble stronghold. Subsequently, ownership shifted to the Montcada family by virtue of marriage, linking the site to this prominent Catalan lineage. In the 16th century, the castle began to be known as Castell de Vilalba, reflecting changes in local nomenclature or ownership identities.
Following the War of Spanish Succession in the early 18th century, the castle’s lords abandoned the building, concerned about safety amid the conflict’s aftermath. They relocated their residence to the nearby Casa Vilalba, positioned below the castle’s hill, signaling the fortress’s decline as a primary domicile.
Remains
The visible remains of Castell de Voltrera consist mainly of fragmented walls arranged in an approximate triangular shape that would have enclosed multiple interior rooms. The lower portions of these walls are built from small rounded stones set in rubble masonry, while the upper sections exhibit a construction technique known as rammed earth, where layers of compacted soil create solid walls. This combination reflects medieval building practices adapted to local materials and defensive needs.
Adjacent to the western side of the castle’s main enclosure lies the ruins of the Romanesque chapel of Sant Pere, considered the oldest surviving element of the complex, with origins around the 11th century. This small early Romanesque structure features a single nave ending in a semicircular apse, typical of ecclesiastical architecture of that time. Two small apsidioles—secondary chapels carved into the side walls near the apse—are also part of this design, suggesting a modest but carefully planned religious space.
The exterior of the chapel is decorated with Lombard-style ornamentation, a decorative motif featuring blind arches and stripes found mainly on the north-facing façade. This detail indicates the adoption of architectural influences circulating in medieval Catalonia. Nearby, a heavily blocked passage arch lies next to the chapel, likely dating to the 16th century. This arch may have served as a connecting corridor or gate between the chapel and other parts of the complex during later phases of use.
Together, these ruins reveal a site combining military and religious functions, whose structures evolved over time while retaining key features from the medieval period.

