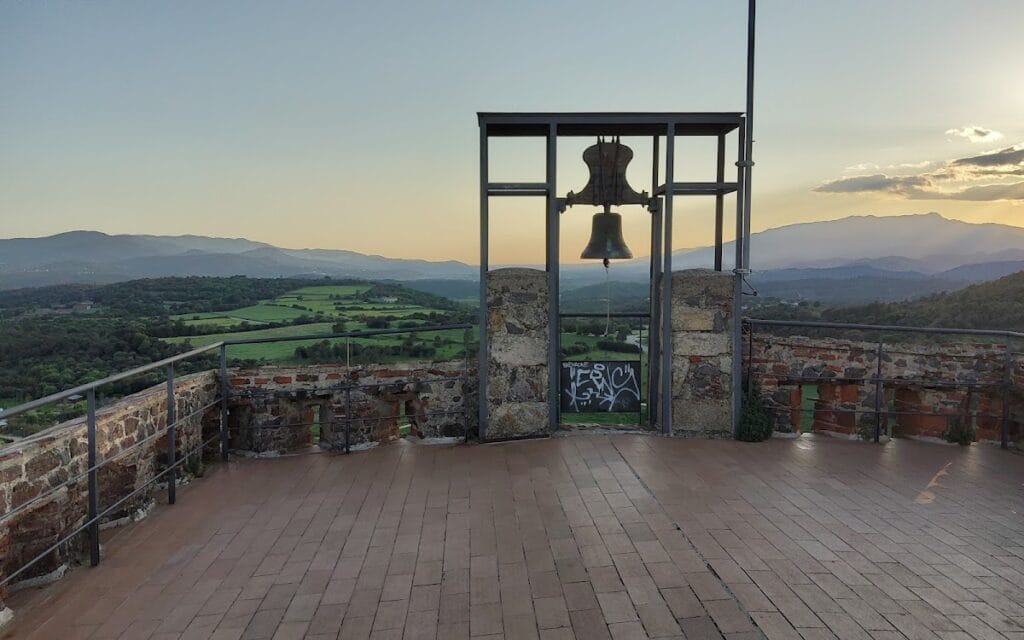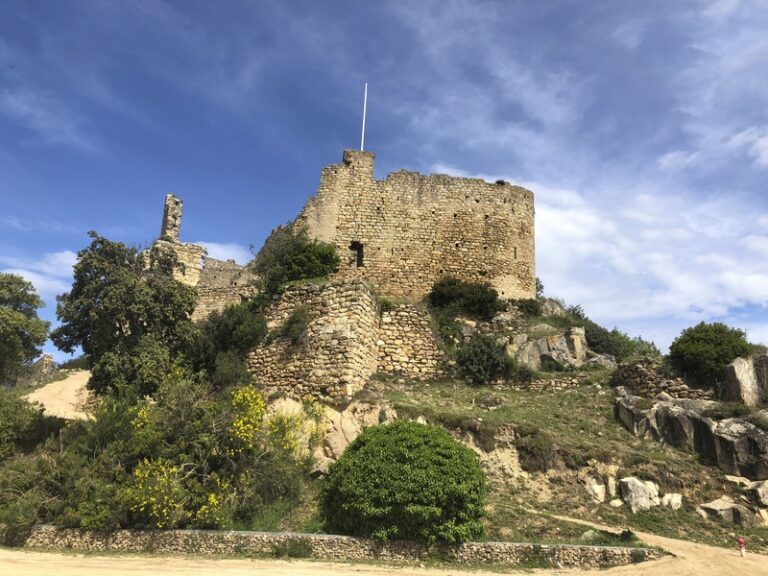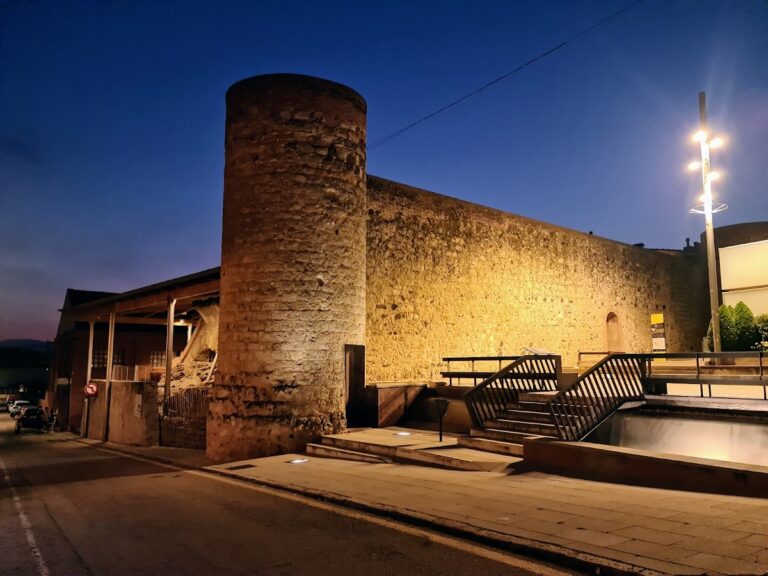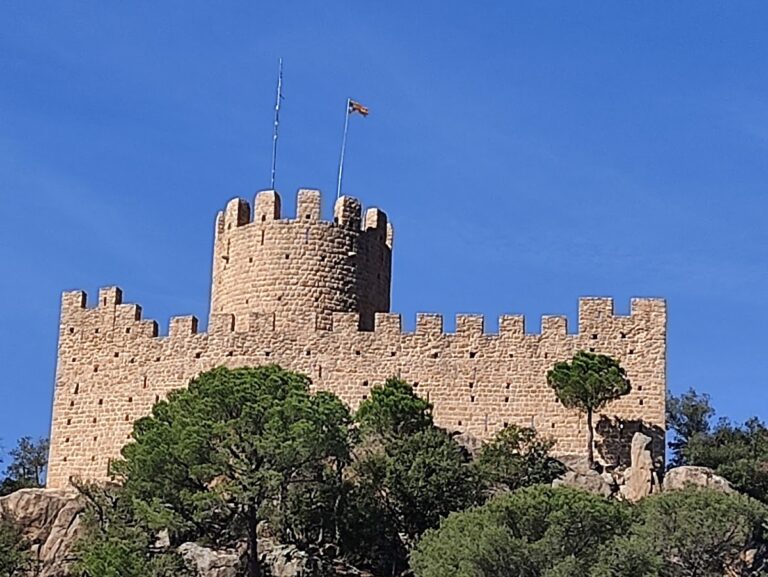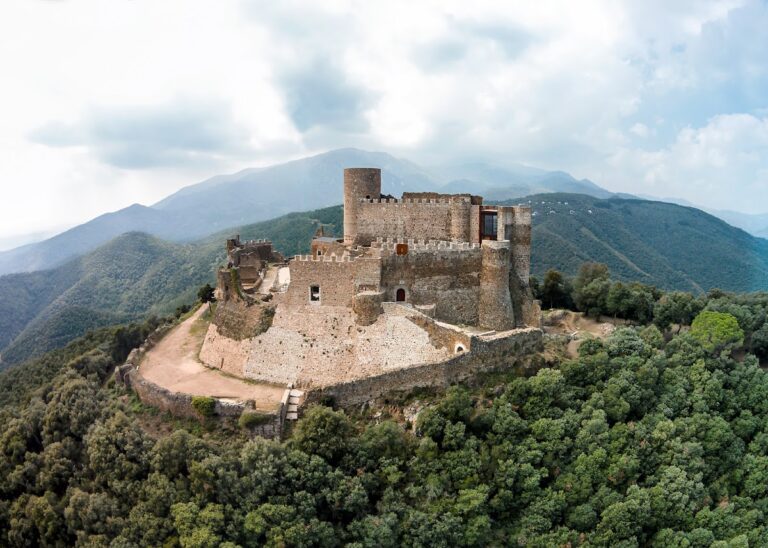Castell de Torcafelló: A Medieval Castle and Chapel in Maçanet de la Selva, Spain
Visitor Information
Google Rating: 4.6
Popularity: Low
Google Maps: View on Google Maps
Official Website: www.massanetdelaselva.org
Country: Spain
Civilization: Medieval European
Remains: Military
History
The Castell de Torcafelló is located in Maçanet de la Selva, Spain, and was originally constructed by medieval Christian builders during the 11th century. This fortified castle was first mentioned in documents dating to 1106, though its construction dates back to around 1080. It served as a defensive stronghold marking the border of the possessions held by the Count of Girona, playing a role between the 11th and 13th centuries.
In the early 12th century, the castle became closely associated with the noble Cabrera family. Records show that in 1106, Guillermo Ponce of the Cabrera lineage formally pledged allegiance, linking the fortress to their domain. By the early 13th century, specifically in 1231, the castle had established a more permanent administrative function, housing castellans or alcaldes who governed the surrounding area as an alcaldía within the viscounty of Cabrera.
The castle’s military purpose diminished by the mid-15th century. In 1450, it was dismantled, and the Chapel of Sant Jordi was constructed above what had been the main tower of the castle, serving as a site for processional worship. This religious building continued in use through the 18th century, including a period when it operated as a chapel under secular administration. Following the widespread confiscations known as desamortización, the chapel and its lands became property of the state.
During the Second Carlist War, which took place from 1845 to 1849, the site experienced renewed military use. Valencian forces occupied the location, strengthening the chapel’s defenses and installing an optical telegraph tower used for communication, though this structure no longer survives. In the 20th century, the castle and chapel were abandoned until a local historical association initiated restoration efforts starting in 1983. These repairs continued through the late 1980s and early 1990s, culminating in the chapel’s restoration by 1992.
Archaeological work conducted between 1999 and 2006 uncovered remains spanning several historical periods. Excavations revealed evidence of Roman, medieval, and later use, including ceramic fragments from the late Iberian era, Campanian pottery, dolia (large ceramic containers), and bronze coins dating to the 4th century. These findings document multiple phases of construction and occupation mainly between the 11th and 13th centuries.
Remains
The Castell de Torcafelló features a rectangular layout measuring roughly 18 by 25.5 meters. Its perimeter is defined by thick, slightly inclined stone walls about one meter wide. Surrounding this main enclosure is a defensive ditch approximately 2.5 meters across, adding an obstacle for potential attackers. Beyond the ditch lies a second wall that encircles the original fortress, suggesting an expansion of fortifications over time.
Among the surviving structures, the most prominent is the Chapel of Sant Jordi, built during the 15th century atop the original castle’s main tower, known as the torre mestra. The chapel has a barrel-shaped vault painted white, contrasting with exposed stone walls visible both inside and outside. Within its presbytery, visitors find a painting depicting Saint George on horseback as well as a niche containing an alabaster statue of the saint, crafted by artist Maurici Herraiz.
The chapel’s openings are modest in size and protected by several rows of wrought iron bars installed in different eras, providing security while maintaining light and ventilation. The main entrance consists of a round arch framed by carefully cut stones known as voussoirs and is fitted with double wooden and iron doors. A semicircular stone wall about 1.5 meters high shields this doorway from the left side. Above the entrance, a window features jambs built of brick.
The terrace of the chapel is paved with brick and edged by crenellated battlements of the same material, echoing the defensive nature of the site. A bell tower called a campanar de cadireta rises partly from stone and partly from an iron framework and holds a bell, continuing the chapel’s ecclesiastical function.
Excavations uncovered structural remains from the original medieval fortress, which include the surrounding ditch, a cistern for water storage, and a central circular tower. Inside the castle’s compound, remnants of internal buildings appear within the upper enclosure, known as the sobirà, and the lower enclosure, or jussà. These findings illustrate the fort’s complex layout and use during its medieval peak.


