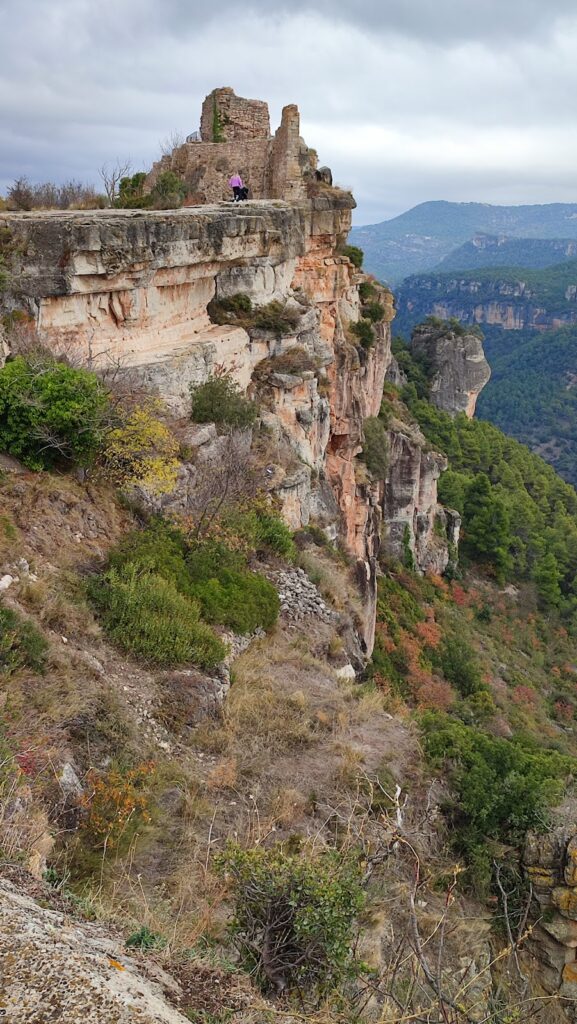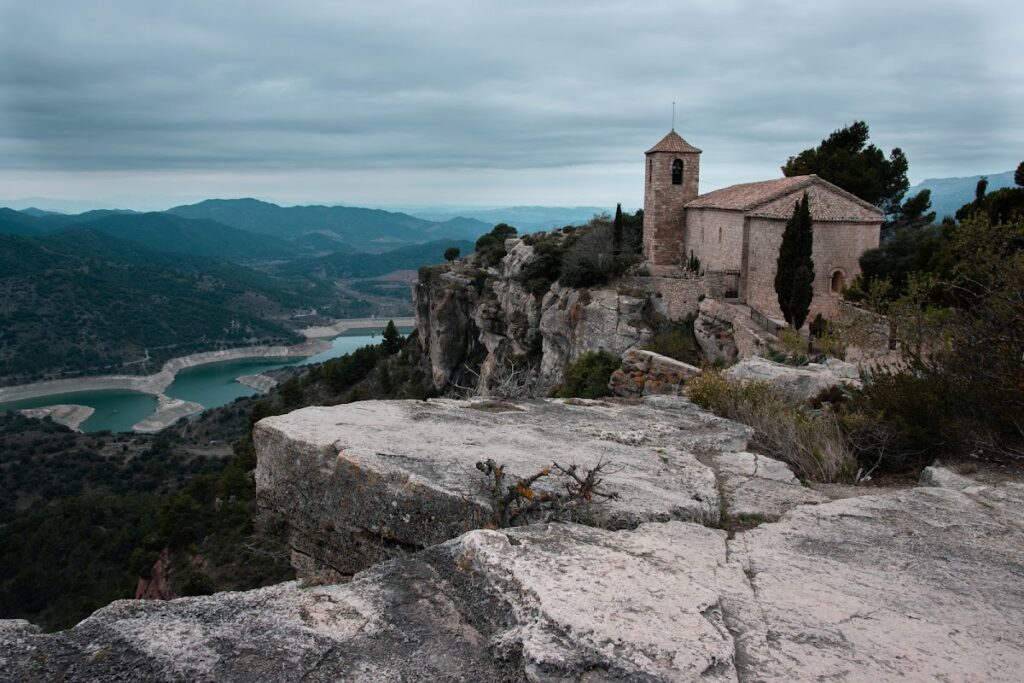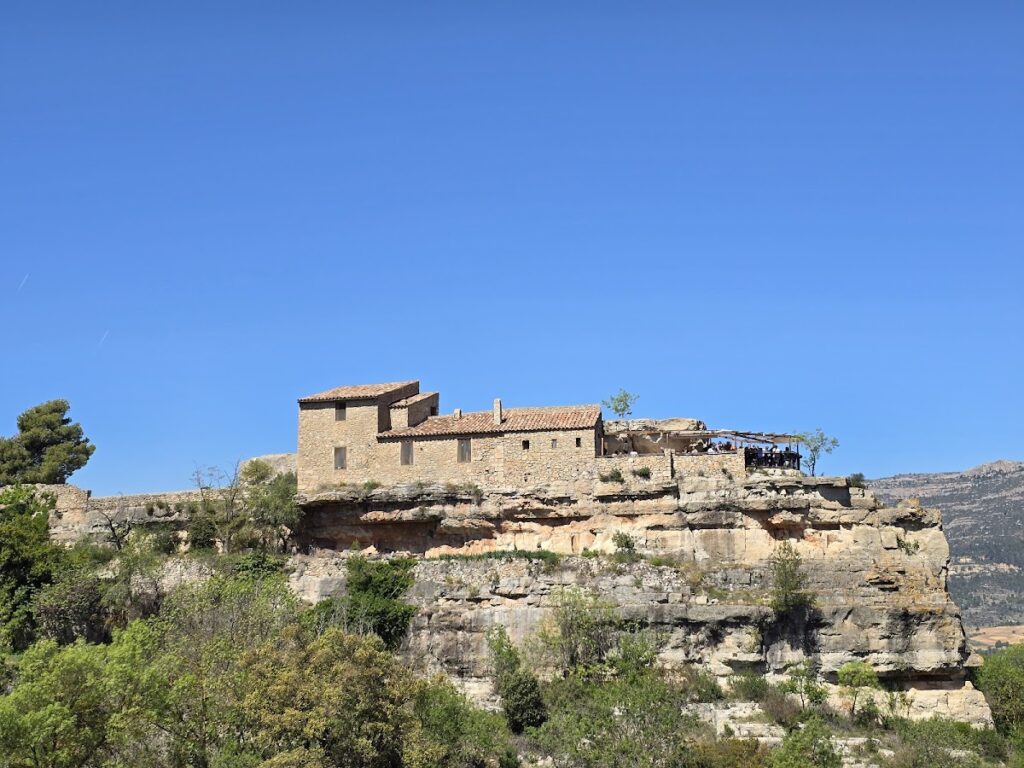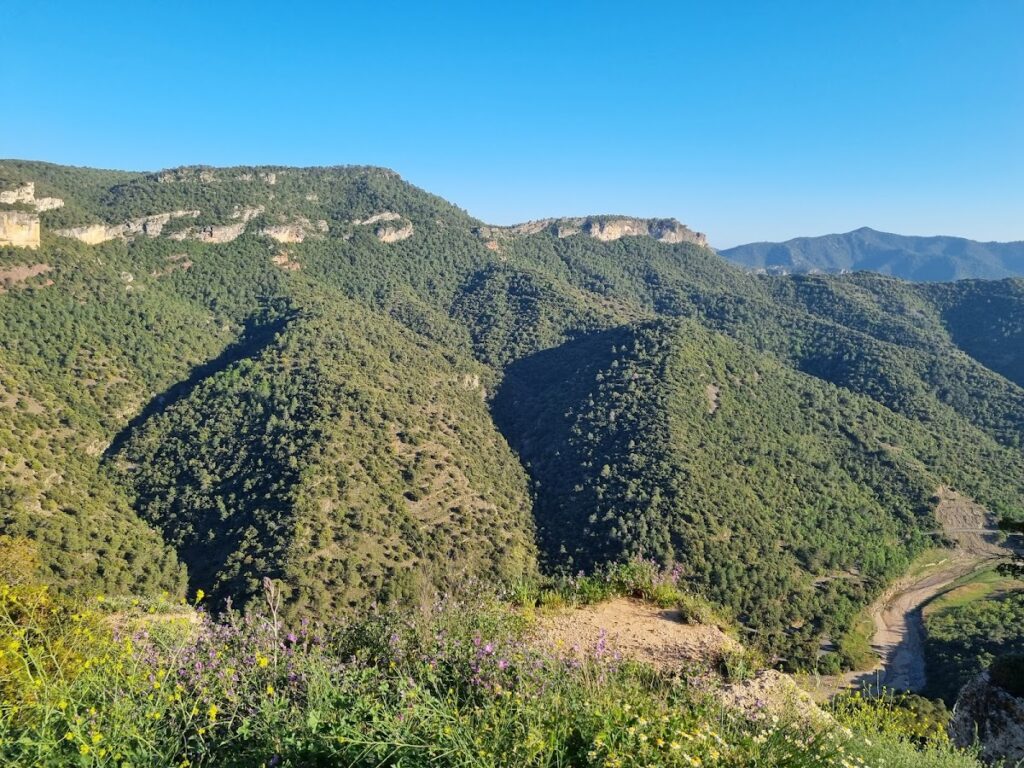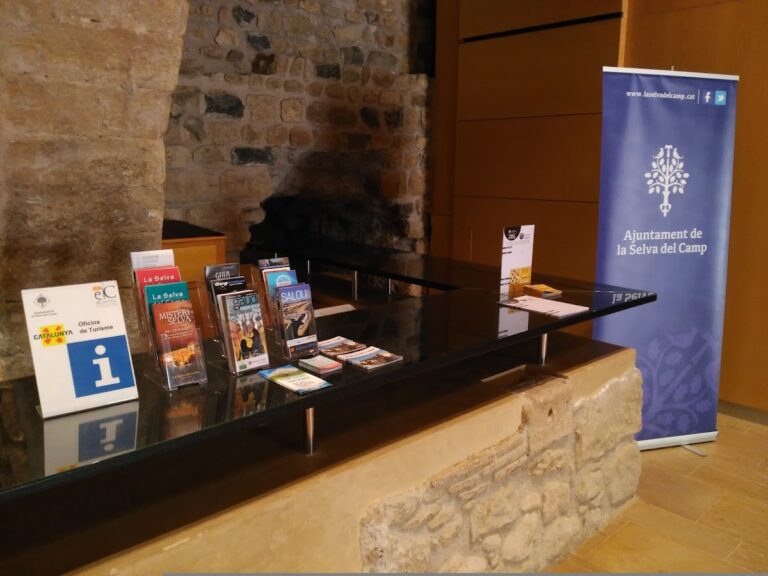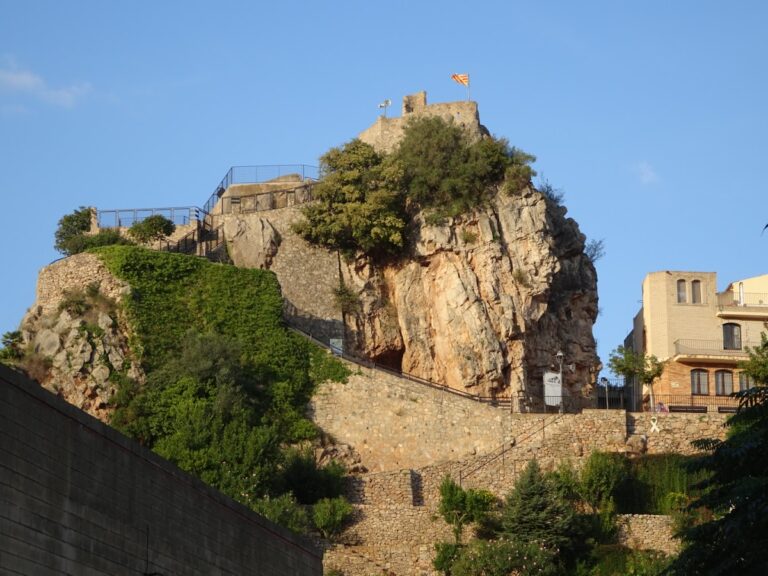Castell de Siurana: A Historic Fortress in Catalonia, Spain
Visitor Information
Google Rating: 4.6
Popularity: Low
Google Maps: View on Google Maps
Official Website: www.catalunyamedieval.es
Country: Spain
Civilization: Unclassified
Remains: Military
History
Castell de Siurana stands near the village of Siurana in the municipality of Cornudella de Montsant, Spain. Its origins trace back to the late 8th or early 9th century when Muslim forces established a fortress on this hilltop site, which served as a commanding position over the surrounding territory in what is now the Priorat region.
Initially, the fortress formed part of a larger Muslim settlement that included not only the castle itself—the highest part known as the “selòquia”—but also a refuge area for local inhabitants. This complex controlled a wide area covering much of Priorat and neighboring lands. With the expansion of Christian power during the 11th century, Siurana transformed into a strategic frontier post. In 1146, Ramon Berenguer IV granted control of the castle and village to the noble Berenguer Arnau and his descendants, reserving a portion of the income for the Knights Templar. The Muslim Emirate of Xibrana, the last holdout in the region, was besieged and fell to Christian forces between 1153 and 1154, cementing the castle’s role within the Christian realms.
Following its conquest, Siurana was integrated into royal holdings, governed by appointed castellans such as Bertran de Castellet and Albert de Castellvell. It became the center of the royal bailiwick known as the Muntanyes de Siurana, later renamed Muntanyes de Prades, with a bailiff residing at the castle to administer the area. From 1174 onward, this bailiwick was part of the possessions of several queens, including Sança, Leonor of Castile, Violant of Hungary, and Constança of Sicily. Throughout the 13th century, this domain was occasionally used as collateral for loans, once being pledged to the Order of the Hospital in 1246. The bailiwick formed the foundation of the County of Prades, established by James II in 1324.
As the frontier moved away, the castle’s military significance diminished during the 13th century. Its role shifted to that of a prison for important nobles. Prisoners of note included Roger Bernat de Foix in 1280 and Charles II of Anjou, prince of Salerno and later king of Naples, held between 1286 and 1288. During the mid-15th century Catalan Civil War, the fortress served as a base for operations against the nearby Camp de Tarragona region.
In the mid-17th century, specifically 1651, orders from Philip IV of Castile led to the castle’s partial destruction, following the Reapers’ War. Further damage occurred during the Peninsular War in 1812 when Napoleonic troops occupied the site. Today, Castell de Siurana is officially protected as a cultural heritage monument, recognized for its historical importance in the region.
Remains
The remains of Castell de Siurana reveal a fortification divided into two primary sections: an upper enclosure positioned at the hilltop and a larger lower enclosure situated below. This division reflects a complex history of construction phases spanning from the Islamic period through the Christian medieval era.
The upper enclosure’s most prominent feature is a rectangular tower measuring roughly 1.7 by 3.4 meters, with walls around 1.4 meters thick and standing to a preserved height of about three meters. Constructed of medium-sized rectangular stone blocks arranged in neat horizontal layers joined by lime mortar, the masonry technique—using formwork—suggests Islamic building methods, though the tower likely dates to the late 12th century, soon after Christian control. Within this upper area are the remains of a vaulted chamber reinforced by two transverse arches and built with finely cut stones. This structure, probably dating to the 13th century, may have functioned as a water cistern rather than a prison. The western side of the upper enclosure was guarded by perimeter walls made from roughly shaped stones, including parts of a loophole situated on a spur overlooking the steep cliff known as “Reina Mora.” These walls likely represent adaptations or reconstructions of older fortifications.
On the eastern side, the enclosure is bounded by irregular walls containing remnants of a gate at the northeast corner and what appear to be auxiliary rooms nearby. Within this area, several rectangular pits cut into the ground—possibly ancient silos for grain storage—have been documented. One such pit measures approximately 1.4 meters square with rounded corners and a depth of 1.6 meters. These features likely originate from the Islamic occupation, although their exact dating remains uncertain.
The lower enclosure lies on a natural rocky platform extending about 70 meters in length and 15 meters in width, with an additional southern slope of similar length. This section preserves older architectural elements because it underwent less destruction and reuse compared to the upper part. Several fragments of surrounding walls remain, including a second eastern wall constructed along the edge of a deep ravine. Within this enclosure are traces of buildings in the northwest and southwest corners beneath the upper fortress area. A northern wall once blocked the path ascending toward the village.
Among the lower enclosure’s notable features is a massive wall measure roughly 60 meters long and as much as 3.6 meters thick. This substantial structure starts on the eastern façade and extends north to a polygonal tower, then turns west and north again toward another possible tower location. Built with large carefully hewn stone blocks measuring around 50 by 60 centimeters, this wall shows sections joined by either gypsum mortar or pink lime-based mortar. Two other thick walls with a similar build also survive nearby, one possibly reaching up to five meters in thickness. Along the southern edge, a wall made from smaller, less refined stones is laid in a herringbone pattern (known as opus spicatum) and bonded with earth instead of mortar.
The lower enclosure includes several pits and silos likely used for storage. Beyond its outer limits, about four meters further out, lies a second wall constructed from large, roughly shaped ashlar stones set in lime mortar. To the north, ruins of a gate jamb stand in front of what was probably a bridge crossing the deep ravine below.
Chronologically, the thickest defensive walls of the lower area belong to the Islamic period. Other walls in the complex were added or modified during the 12th and 13th centuries, and the outermost secondary wall appears to be the most recent construction. Together, these remains outline the evolving military and administrative history of Castell de Siurana across centuries of occupation.
