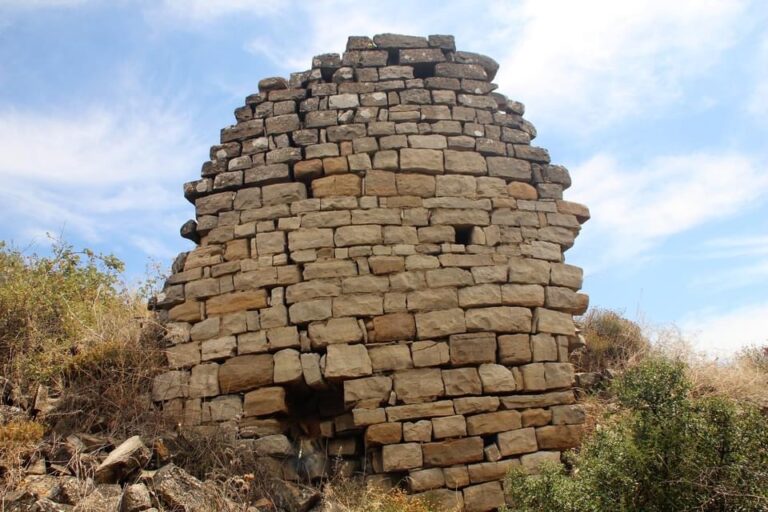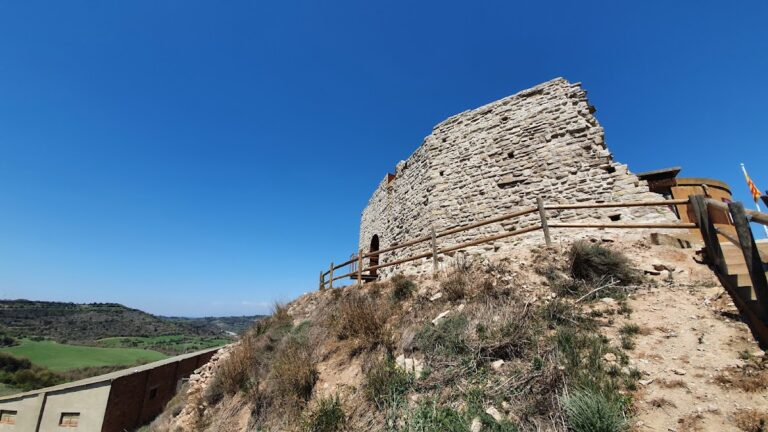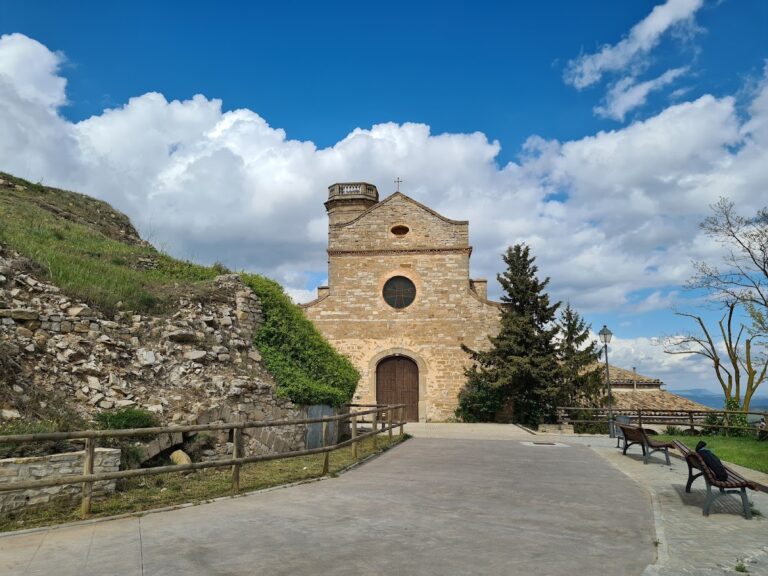Castell de Segur: A Medieval Fortress in Veciana, Spain
Visitor Information
Google Rating: 4.6
Popularity: Very Low
Google Maps: View on Google Maps
Official Website: www.veciana.cat
Country: Spain
Civilization: Unclassified
Remains: Military
History
The Castell de Segur is a medieval stronghold situated in the village of Segur, within the municipality of Veciana, Spain. This fortress was constructed during the Middle Ages by the feudal nobility of the region.
The earliest recorded mention of the castle dates back to the early 12th century, specifically in 1117 and 1158, when Ramon Guillem d’Òdena granted the estate to Arnau Castluç. Soon after, the Segur family became closely linked to the castle, holding the position of castellans, or governors, during that century. The fortress thus served as a center of feudal authority and local governance.
During the mid-13th century, Castell de Segur became involved in a notable legal conflict over land rights and jurisdiction. In 1245, Ponç de Calders disputed possession with the monastery of Santa Maria de l’Estany. The bishop of Vic adjudicated the case in favor of Ponç de Calders, which restored several estates to his control. This event highlights the castle’s significance in regional power struggles between secular and ecclesiastical interests.
By the late 14th century, specifically in 1380, the castle and its surrounding lands formed part of the barony of Segur, controlled by the Calders family. They maintained their influence well into the late 15th century and shared the region’s revenues with the monastery of Santa Anna de Barcelona, indicating ongoing ties between noble families and religious institutions.
In the early 17th century, the fortress lost its strategic role. In 1616, the Duke of Alburquerque, viceroy of Catalonia, ordered its demolition after the castle was found to serve as a refuge for bandits, including the notorious Pere de Rocaguinarda. This act reflects shifting political priorities and attempts to suppress lawlessness in the region.
Through the centuries, the title and lands of the barony passed through marriage alliances involving prominent families such as the Copons-Calders, Grimau, and Vilallonga. The barony’s noble title was formally recognized in 1810 when King Ferdinand VII granted the title of Baron of Segur to Magi Antoni de Vilallonga i de Grimau.
Today, the site of Castell de Segur holds cultural significance in Catalonia and is officially designated as a Bien Cultural d’Interès Nacional, recognizing its historical importance.
Remains
The remains of Castell de Segur point to a fortified complex likely built around the 13th century, characterized by robust defensive walls and corner towers arranged in what appears to have been a square plan. The construction utilizes large ashlar blocks, which are roughly rectangular dressed stones, reflecting medieval building techniques aimed at strength and durability.
One of the most intact sections is a corner tower located at the northwest of the site. This tower features walls between 1.80 and 2.10 meters thick, enclosing an interior about 3.30 meters wide. Made from sizeable stone blocks each measuring approximately 25 by 40 centimeters, the surviving structure rises to about 1.20 meters in height today.
Approximately 11.50 meters to the south, a second corner tower once stood. It was larger, with an external diameter near 7 meters. From this tower, an eastward-facing wall extends roughly 11.50 meters and is preserved up to 4 meters high, its thickness about 1.30 meters. This substantial wall underscores the defensive emphasis of the complex.
Inside the castle’s perimeter, two vaulted chambers have been identified. One measures approximately 5.20 meters across, and directly adjacent lies a smaller vaulted room about 2 meters wide. These vaulted spaces likely served as storage or protected interior rooms, typical of medieval defensive architecture.
To the south of the main wall, another defensive structure about 13 meters long and 2 meters high continues the pattern of ashlar construction. The presence and arrangement of these walls and towers suggest that the fortress extended southward onto the area now occupied by the modern village of Segur, forming a sizable enclosed area.
Although no formal archaeological excavations have been carried out at the site, the visible remains provide a clear sense of the castle’s original scale and design, highlighting its role as a fortified seat of feudal authority in the region.







