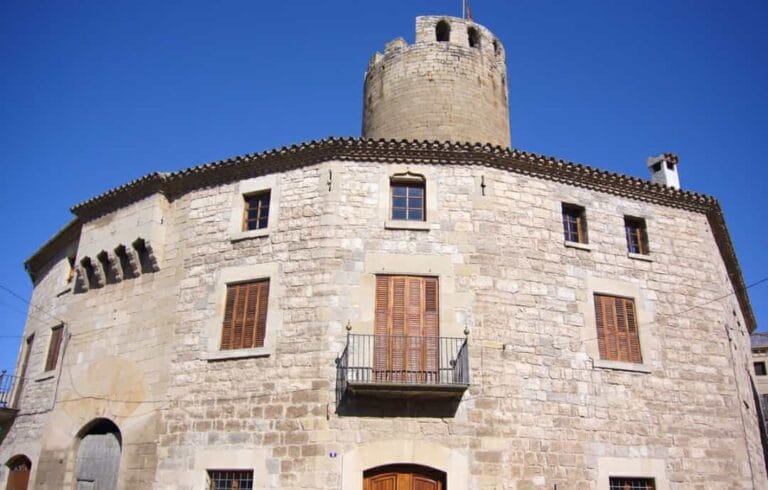Castell de Rocafort de Vallbona: A Medieval Castle in Spain
Visitor Information
Google Rating: 4.4
Popularity: Very Low
Google Maps: View on Google Maps
Official Website: invarquit.cultura.gencat.cat
Country: Spain
Civilization: Unclassified
Remains: Military
History
The Castell de Rocafort de Vallbona is located in the municipality of Rocafort de Vallbona in Spain. Its origins trace back to the early medieval period, with the site forming part of the developing frontier zones during the Christian reconquest of the Iberian Peninsula.
The earliest documented mention of the site dates to 1164, when Berenguer Arnau d’Anglesola transferred the castle and the town of Verdú to his daughter Berenguera and her husband, Guillem de Cervera. Within the boundary descriptions of this estate, the name Rocafort appears for the first time, indicating the area’s recognition and emerging importance. Before this, from the 11th century, the area was already organized enough to be recorded as a parish linked to the bishopric of Vic, reflecting an established Christian presence.
In 1173, the fortress was part of a marriage agreement when Bernat Taravat and his wife Saurina granted their daughter Sança and her husband Guillem del Mor the developing castle and half of its lands. This transfer highlights the castle’s growing role within noble family networks and territorial control.
By the early 13th century, the abbess of the monastery of Santa Maria de Vallbona de les Monges began to acquire rights over the castle and surrounding lands. In 1209, Dalmau de Timor sold all his dominion rights to the abbess for a sum of 2,200 sous barcelonesos, a form of medieval currency. Over time, the abbess consolidated her control, formalized in 1227 when documents refer explicitly to Rocafort de Vallbona and its castle as part of the monastery’s domain.
The process of the abbess’s acquisition continued, culminating in 1285 when she purchased the site and castle from Bernat de Rocafort along with all feudal rights attached to the property. Throughout the 14th century, the castle remained under the monastery’s ownership, as confirmed by census records from the period 1365–1370 that identify Rocafort as belonging to the abbess of Vallbona.
In the 17th century, ownership of the castle was disputed in a lawsuit in 1633. However, the general court of Catalonia upheld the monastery’s claim, ensuring the abbess’s possession endured until the 19th century, when feudal jurisdictions were abolished. Throughout these centuries, the castle’s history is closely intertwined with the religious authority of the monastery, reflecting its role as a feudal and administrative center rather than a purely military fortress.
Remains
The castle stands atop a rocky hill, grounding its lower sections directly on the natural stone. This strategic placement gives the structure a stately appearance, with architectural features suggesting it functioned more as a noble residence during the 15th and 16th centuries than a traditional medieval fortress. The combination of natural rock and masonry creates a distinct impression of a building integrated closely into the landscape.
The stonework reveals several phases of construction, visible through differences in the masonry that mark alterations made over time. The façade is notably framed by large masses of natural rock on either side, emphasizing the site’s rugged terrain. At the right side of the main entrance, a prominent rock supports a sizable chamber above, illustrating how the builders incorporated existing stone formations into the castle’s architecture.
Access to the castle is through an entrance marked by a semicircular arch made from voussoirs—wedge-shaped stones arranged to create the arch’s curve—demonstrating the use of skilled masonry techniques. Within the rock itself, a water cistern was carved out to collect and store water, a critical feature for sustaining the castle’s inhabitants.
Some Romanesque elements survive in parts of the masonry, particularly on the northern side of the structure. These form part of the building’s original elongated layout, which appears to have been adapted to fit the shape of the rock on which it rests. The Romanesque masonry reflects an earlier building phase, distinct from later modifications that altered the castle’s design to suit changing residential or defensive needs.
Together, these features showcase a castle that evolved from a medieval stronghold into a more residential noble seat while maintaining a tight relationship with its natural rocky foundation. The blend of natural elements and historical masonry illustrates the site’s long-standing occupation and adaptation through different eras.







