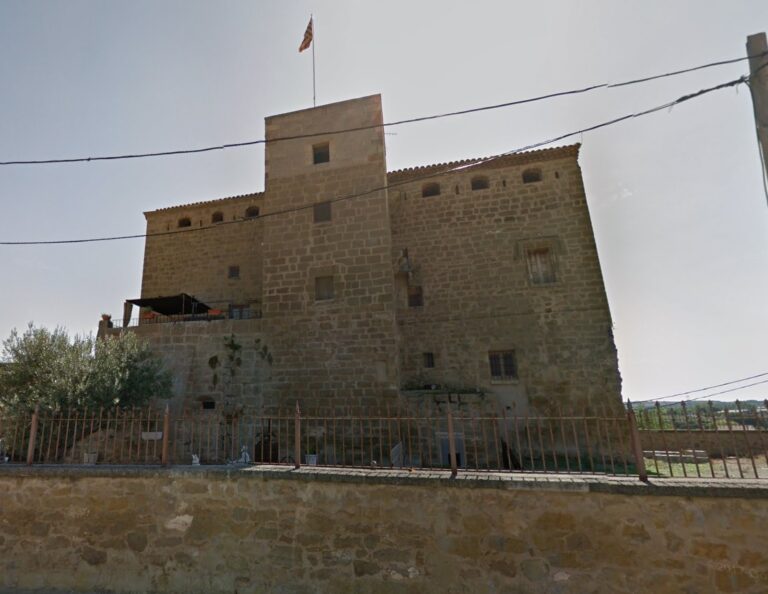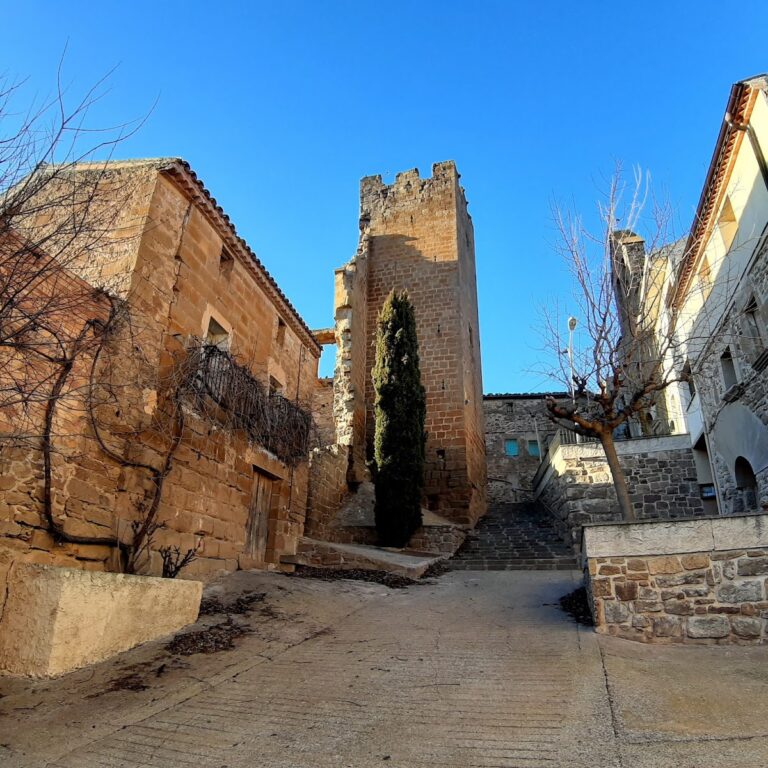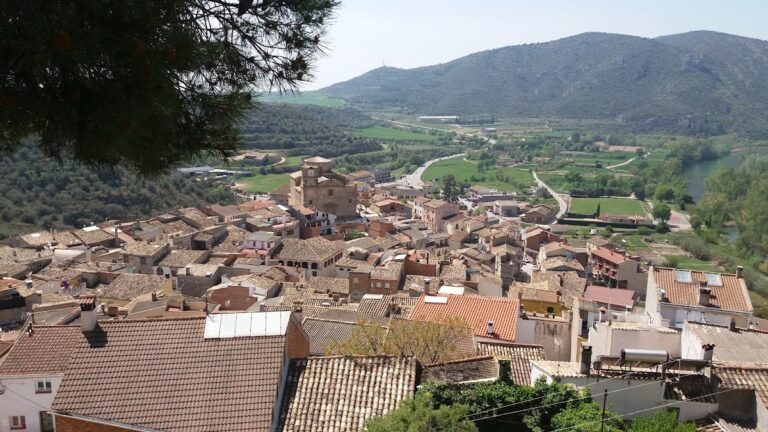Castell de Pradell de Sió: A Medieval Fortress and Church Complex in Spain
Visitor Information
Google Rating: 4.5
Popularity: Very Low
Google Maps: View on Google Maps
Official Website: www.hostalcastellpradell.com
Country: Spain
Civilization: Unclassified
Remains: Military
History
The Castell de Pradell de Sió is a medieval fortress located in the municipality of Pradell de Sió in modern-day Spain. Its origins trace back to the 11th century, built during the Christian medieval period in the region.
The first records of the castle date to 1086, when Guillem Bernat and his wife transferred ownership of the fortress to the religious institution of Santa Maria d’Urgell. At that time, the castle served as a subsidiary stronghold connected to the larger Castell d’Artesa, playing a role in local defense and administration. During the 12th century, members of the local Pradell family are mentioned in documents related to the site, although they are not formally identified as castle keepers or castellans. This suggests their association with the castle was noteworthy, possibly as local nobility connected to the estate.
Ownership of the castle shifted through several hands over the centuries. From 1365 to 1370, it was under the possession of Arnau Riussec, and later passed to Simó de Torres. The 15th century saw the castle controlled by the Montlleó family, marking an era that included significant structural changes. By 1626, Ramón de Margalef assumed ownership, followed by a succession of proprietors including Portolà Montlleó, Cardona, Alentorn, Ponts de Montsonís, and Castellblanc.
In the 15th century, the castle underwent considerable alterations, reflecting evolving defensive or residential needs. Then, in 1738, it was transformed from a fortress into a private residence. During this refurbishment, the adjacent church was rebuilt on the remains of a medieval temple, and both buildings were joined to create a single architectural complex, uniting religious and residential functions.
The church associated with the site, known as the Church of the Assumption, has its origins in an earlier Romanesque structure first mentioned in records from 1172. For several centuries, this church belonged to the canonical chapter of Sant Pere d’Àger, maintaining its ecclesiastical ties until the 19th century. This connection underlines the longstanding religious importance of the location alongside its military and residential role.
Remains
The current remains of Castell de Pradell de Sió and the Church of the Assumption form a united complex situated on elevated ground within the village of Pradell de Sió. The site occupies a roughly square block, with the castle positioned on the west side and the church forming a rectangular space to the east. The overall composition reflects both medieval military architecture and later adaptations for residential and religious use, built primarily using sandstone masonry.
The castle itself presents a square layout, with sides measuring about 20 meters. Its walls consist of relatively uniform sandstone blocks arranged as ashlar masonry, a technique involving finely cut and squared stones laid in regular courses. The main entrance appears on the west façade and features a door framed by stone jambs and a lowered arch. The ground floor contains a row of small rectangular windows, while the upper floor includes three balcony openings, characterized by simple stone slabs supporting the lateral balconies, with the central one lacking projection. Above these lies a series of attic windows and an intricate five-level cornice along the eaves made of layers of brick and tile.
On the southern face of the castle, evidence of an earlier building phase can be observed. Thick sandstone blocks forming four to five eroded rows rest directly on the bedrock below the more carefully finished ashlar masonry, indicating the presence of an earlier structure or foundation beneath the current façade. This side of the castle also showcases two twin windows with trefoil (three-lobed) arches contained within larger ogival (pointed) arches set at the noble floor level. Above this area, the eave cornice continues in the same style as the west side. The southern façade extends seamlessly into the façade of the adjoining church, showing that the castle and church fronts were constructed around the same time during one of the renovation phases.
Between the castle and church lies a trapezoidal terrace, broader at its southern end. This open platform is lined with five simple battlements—small rectangular fortified projections typically used for defense—which allow the church to be positioned at a right angle to the castle. The terrace forms a rectangular courtyard measuring approximately 10 by 20 meters, providing a transitional space between the two buildings.
The Church of the Assumption matches the castle’s height and eave cornice style, creating visual harmony between the military and religious parts of the complex. Its main entrance is modest, framed by smooth stone with a flat lintel, or level arch, and a rounded molding decoration. Above the doorway sits a small circular rose window sharing the same decorative molding. The church roof is pitched on two sides, with the ridgeline running parallel to the southern façade, allowing rainwaters to drain to the south and north.
A notable feature of the church is the bell tower positioned on the right side of the façade. This tower has a square base and features semicircular-arched openings on each of its four sides. Near the top, a stone cornice with ornamental rectangular and triangular dentil (tooth-like) designs crowns the tower. Above sits a four-sided roof capped with a two-tiered cornice combining tile and brick detailing.
Inside the church, the décor reflects neoclassical influences, with smooth pilasters (flat pillars attached to walls) rising to support a molded cornice that separates the walls from the ceiling. The vaulted ceiling extends longitudinally in the form of a rounded barrel vault, while the apse (the semicircular area behind the altar) transitions into a dome shape supported by cylindrical pendentives—triangular sections used to support a dome over a square base. These pendentives are adorned with small shell motifs painted in ochre tones, while the dome itself bears a pink shell decoration.
Behind the altar, a baldachin (a canopy structure) supported by four fluted columns with Corinthian capitals shelters a free-standing statue of the Virgin Mary, depicted with raised arms and two angels at her feet. This canopy rests on an ornately decorated pedestal made of yellow marble, highlighting the artistic craftsmanship of the church’s interior.
Together, the castle and church form an integrated historical ensemble that reflects centuries of architectural evolution, shifting from a defensive fortress to a combined residence and place of worship. The preservation of both secular and religious elements offers insight into the layered history of Pradell de Sió’s built heritage.







