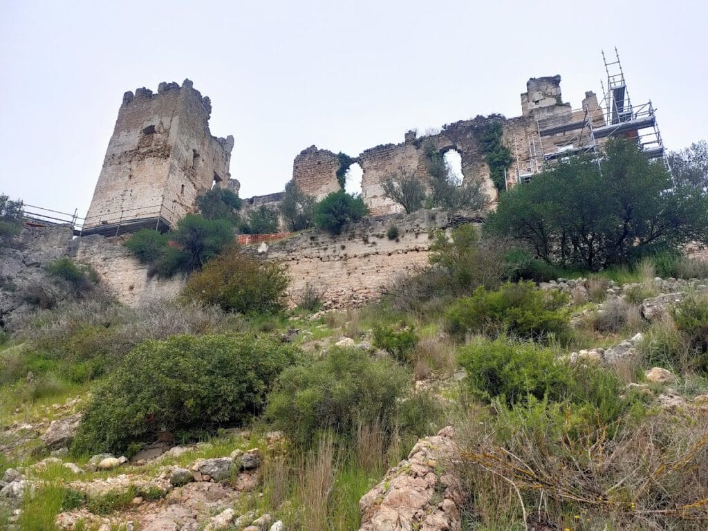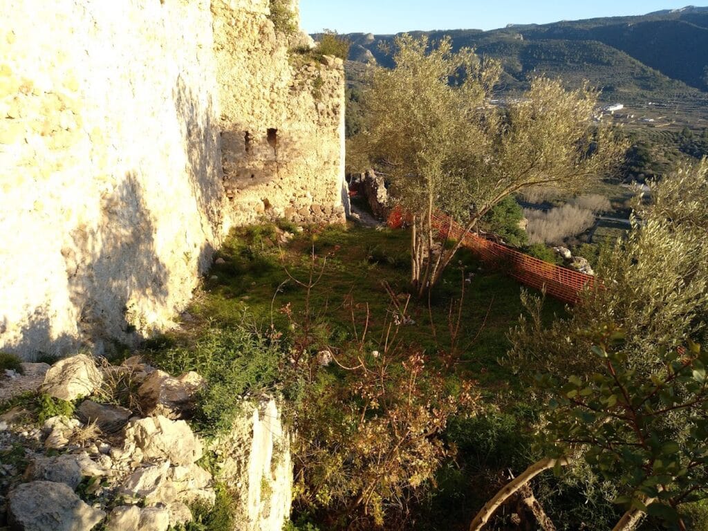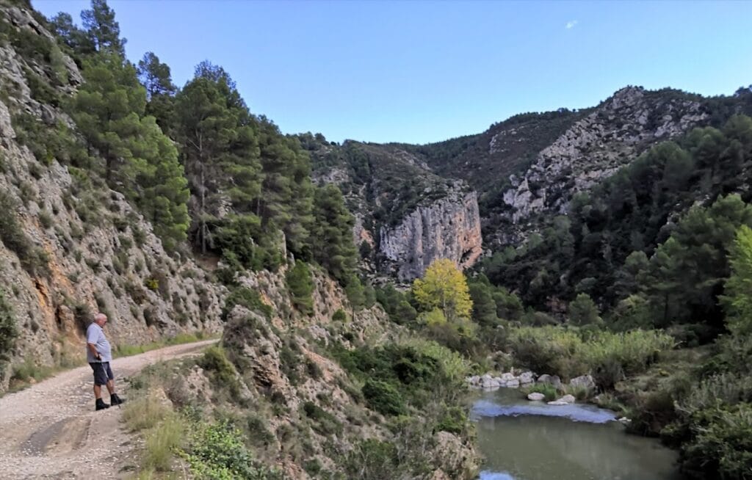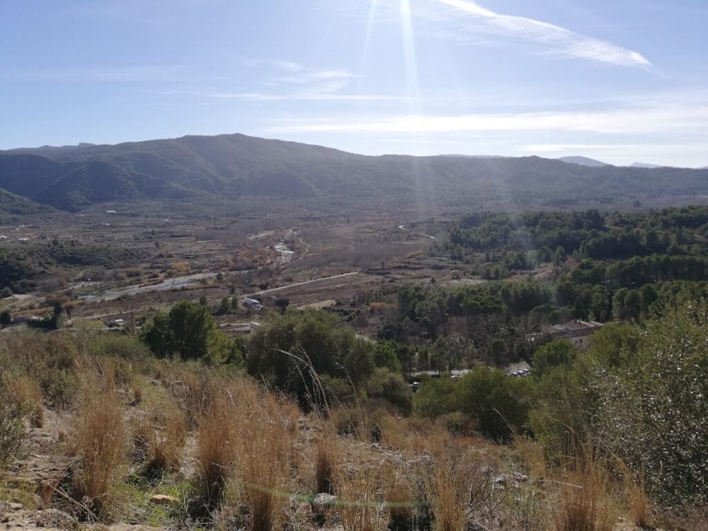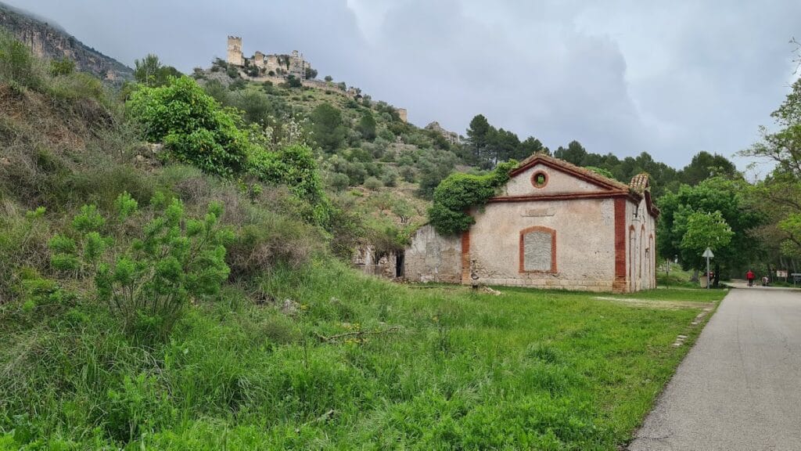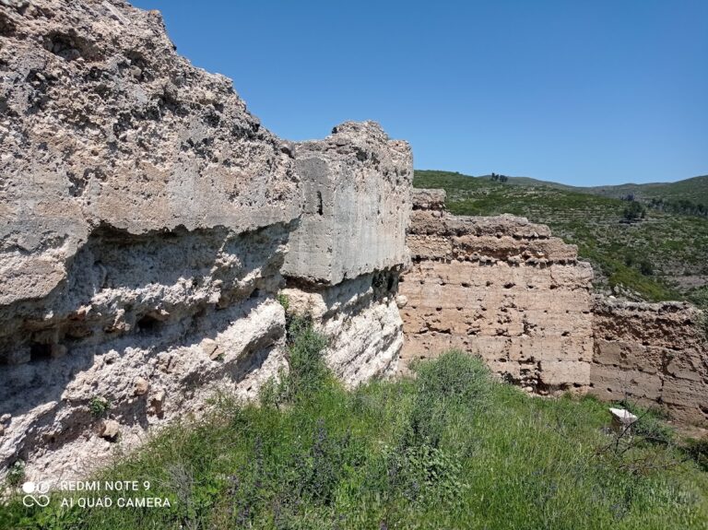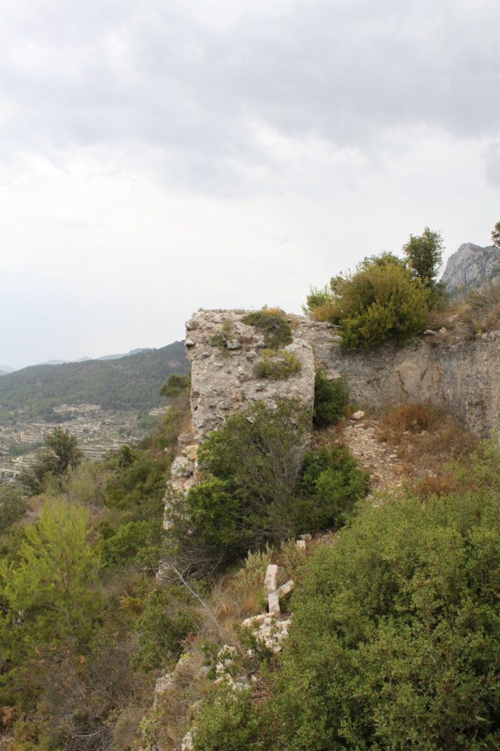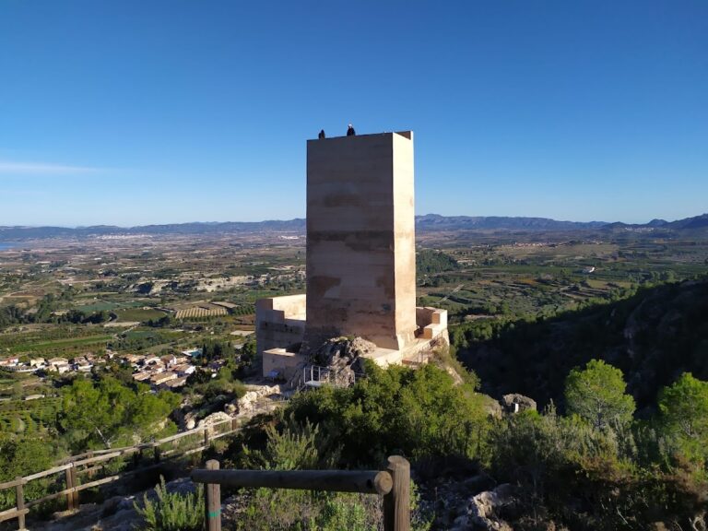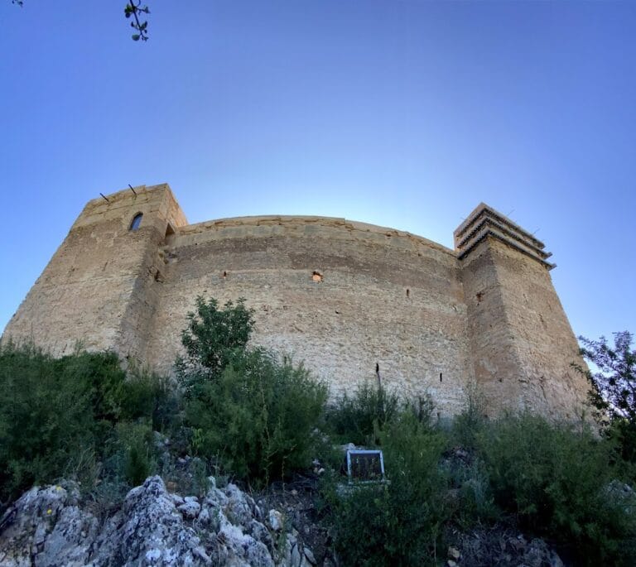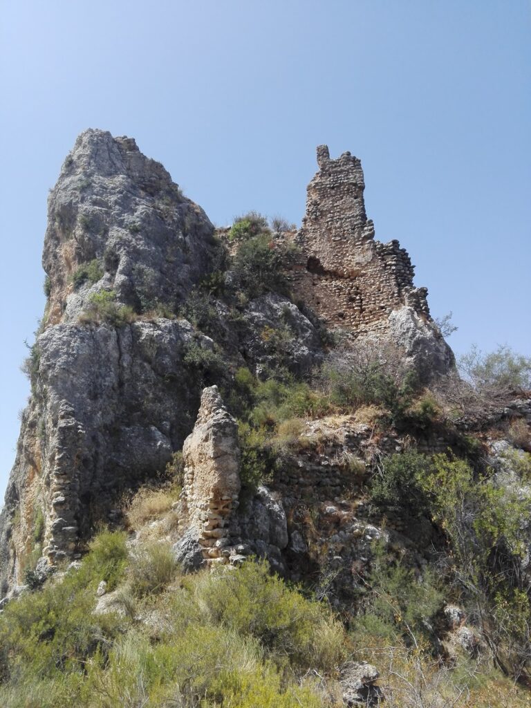Castell de Perputxent: A Historic Fortress in l’Orxa, Spain
Visitor Information
Google Rating: 4.1
Popularity: Very Low
Official Website: www.lorcha.es
Country: Spain
Civilization: Medieval European, Medieval Islamic
Site type: Military
Remains: Castle
History
Castell de Perputxent is situated in the municipality of l’Orxa in Spain. This site was originally established as a fortress by Muslim inhabitants during the 12th or 13th century, serving a strategic role overlooking the Serpis River and the fertile Perputxent valley below.
During the period of Muslim rule, the castle was actively involved in the uprisings led by the leader Al-Azraq. Notably, on April 4, 1244, a peace agreement known as the Treaty of Pouet was signed, granting Al-Azraq and his followers the right to maintain control over Castell de Perputxent and other nearby castles for a three-year term. This agreement reflects the castle’s importance in the regional military and political landscape during a time of rebellion.
Following Christian conquest, the castle was transformed to reflect feudal norms of the era. Its defenses and structures were remodeled, including the construction of new towers, to better suit medieval Christian military architecture. The castle’s ownership shifted through several hands during the 13th century. In 1260, King James I transferred it to Gil Garcés II de Azagra, and later in 1273, it was sold to Ramón de Riusec. Three years afterward, in 1276, the castle changed hands through an exchange with Arnau de Romaní, highlighting its continued significance as a noble possession.
Contrary to earlier assumptions linking the castle to the Knights Templar, later research established a different narrative. In 1288, Berenger Arnau Llansol de Romaní sold the fortress to the Order of the Hospital, a military and religious institution. The Order modified the local legal rules in 1316, known as the charter, to govern the surrounding lands. After a brief period under direct royal control, administration passed to the Order of Montesa in 1319, another religious-military order charged with the region’s defense and governance.
Excavations at the site have revealed older layers beneath the medieval fortress, including remnants dating back to the Bronze Age and the Iberian culture, indicating that this location has been inhabited by human communities for many centuries prior to the castle’s construction. In modern times, the property entered public stewardship when acquired by the Diputación de Alicante on November 4, 2009, ensuring its preservation as part of the area’s cultural heritage.
Remains
Castell de Perputxent occupies a commanding hilltop, fortified with multiple defensive walls arranged to protect the settlement from various sides. The outermost barrier, known as an avantmuralla, is located on the eastern and southern slopes and constructed using a combination of rammed earth—a technique involving compacted layers of soil—and stone masonry. This wall forms a preliminary defense enclosing the hill’s lower parts.
Above this, a polygonal wall surrounds the summit of the hill, enclosing a flat area of roughly 3,000 square meters where the main castle buildings stood. On the northern side, another defensive wall forms part of the enclosure. While this wall lacks towers, it includes battlements—parapets with gaps for archers—providing protection for defenders stationed there.
Within the main enclosure, the layout reflects distinct historical phases. The eastern section preserves the remains of rectangular foundations and a large cistern, or aljibe, which served as a water reservoir. These features correspond to the original Muslim residential area, indicating where the fortress’ inhabitants lived and secured their water supply during the early medieval period.
The western end, developed after the Christian reconquest, shows a more intricate arrangement of walls and towers. Three towers are arranged in an L-shaped pattern, marking a shift in architectural style and defensive strategy. The tower at the westernmost edge is the keep, known as the torre del homenaje. This prominent structure rises about 20 meters tall and includes three floors suitable for habitation. Built directly on bedrock, it combines rammed earth and masonry, illustrating the construction techniques of the time.
Between the keep and the southern tower once stood a large residence for the lord of the castle, designed with three floors. Currently, only the side walls of this building remain visible, yet they reveal the scale and importance of this dwelling within the fortress complex.
While the castle stands in a ruined condition today, it remains an imposing vestige of past centuries. Efforts by regional authorities, including the Generalitat Valenciana, have aimed to encourage its preservation, especially following its acquisition by the Diputación de Alicante in 2009. The visible remains provide tangible connections to the castle’s long history, spanning from ancient human settlements through Muslim fortification and Christian medieval adaptation.
