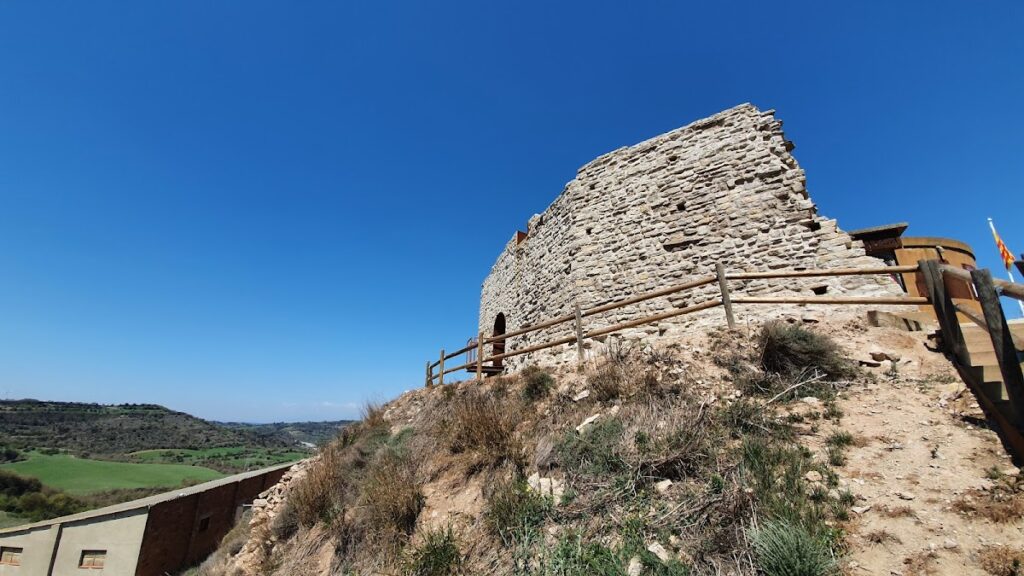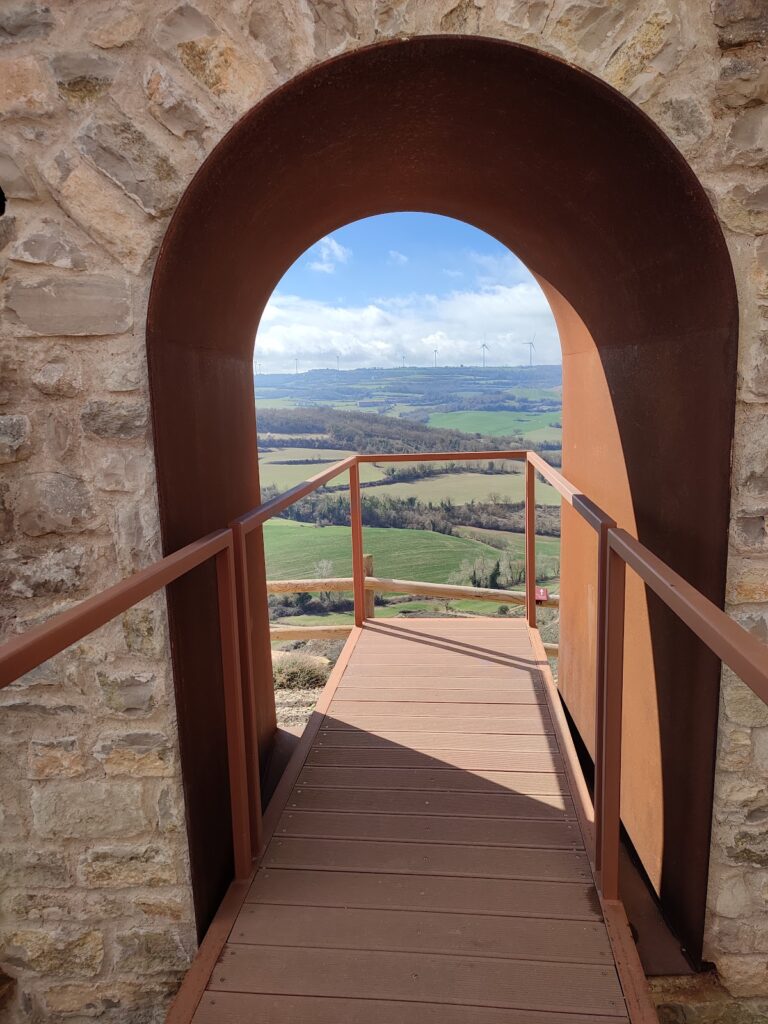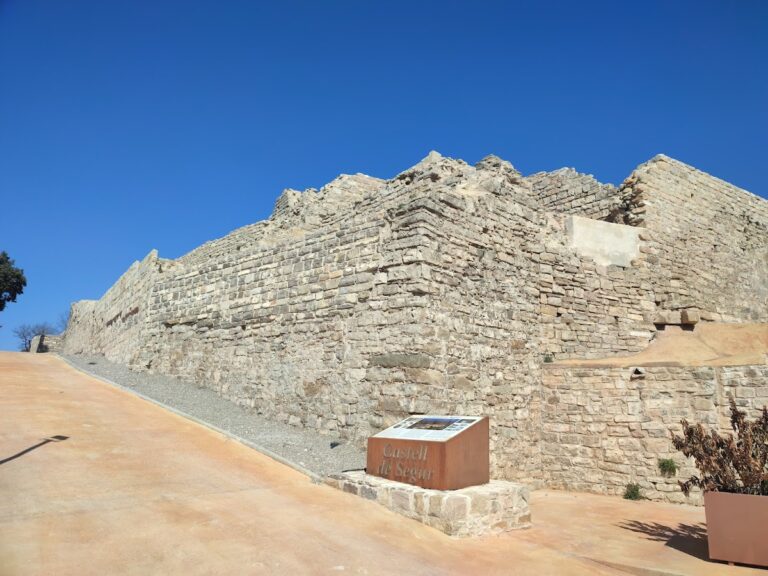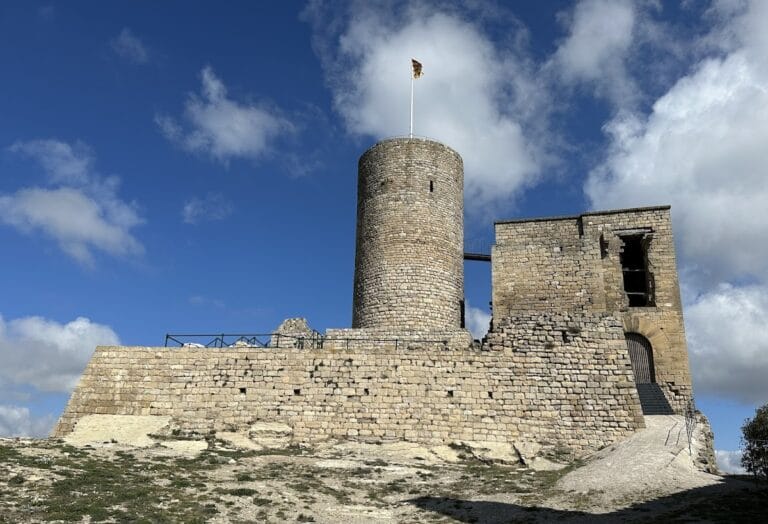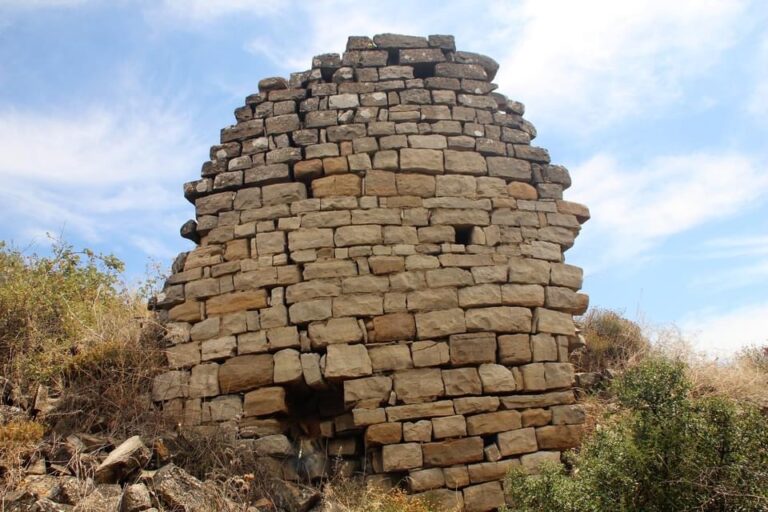Castell de Mirambell: A Medieval Defensive Castle in Catalonia, Spain
Visitor Information
Google Rating: 4.2
Popularity: Very Low
Official Website: calongesegarra.cat
Country: Spain
Civilization: Unclassified
Site type: Military
Remains: Castle
History
Castell de Mirambell is located in the municipality of Mirambell, Spain. It was originally established by the medieval Christian communities of the Catalan region as a defensive structure designed to oversee and protect the surrounding lands.
The earliest mention of the site dates back to 1039 when Viscountess Engúncia, widow of Ramon, Viscount of Osona-Cardona, included Mirambell among her properties in a testament. In this document, she allocated certain lands to the nearby monastery of Sant Pere de Casserres, revealing early ties between the castle’s owners and religious institutions.
Throughout the 11th to 14th centuries, the Cardona family maintained ownership of the Castell de Mirambell. Members of this influential lineage, including Ramon Folc in 1086, Bermon de Cardona in 1102, and Bernat in 1143, are recorded as donors and property holders connected to Mirambell. During the early 1100s, the castle was managed by castellans or local governors, with individuals like Berenguer Sendred and his son Arnau entrusted with its care. Starting from 1170, a family taking the name Mirambell appears in records; some members of this family became monks and later priors at the Sant Pere de Casserres monastery during the 13th century, showing a continued link between the castle’s custodians and religious life.
By the 14th century, the castle remained within the broader patrimony of the Cardona county. A record from 1375 confirms its inclusion in this feudal domain, indicating that it continued to serve as a component of the territorial holdings of the Cardona counts well into the late medieval period.
Remains
The remains of Castell de Mirambell sit atop a hill overlooking the nearby village, well positioned to oversee the surrounding area near the road connecting Calaf to Cervera. The castle’s layout is polygonal, originally composed of five or six sides, though today only three façades remain partially intact. These surviving walls range in length from about 5.5 to 11.5 meters and reach a maximum preserved height of approximately 3.5 meters. The walls were built using medium-sized rectangular stone blocks known as ashlar, which were carefully shaped and bonded with lime mortar. Behind the smooth outer stones, the wall core mainly consists of rough stones held together with a smaller amount of mortar, a construction method common in medieval fortifications.
Located at the southern edge of the site is an older circular tower that predates the surrounding polygonal enclosure. This tower’s walls survive up to 2.2 meters in height, with a diameter estimated at 4.5 meters. Its thick stone walls, about 1.8 meters wide, were constructed with smaller, less carefully dressed ashlar blocks than those used in the main polygonal walls. This difference in masonry style suggests the tower was built during the 11th century, making it the earliest standing part of the castle complex.
The polygonal enclosure itself likely dates to the 12th or 13th century, constructed after the circular tower and overlapping with it typologically and chronologically. Over time, the castle’s structures came to serve varying roles within the community. Notably, today the castle’s interior contains a water reservoir that supplies the small village of Mirambell, showing a modern reuse of its historic space. The castle stands in a ruined state but remains a significant marker of the region’s medieval defensive architecture and history.
