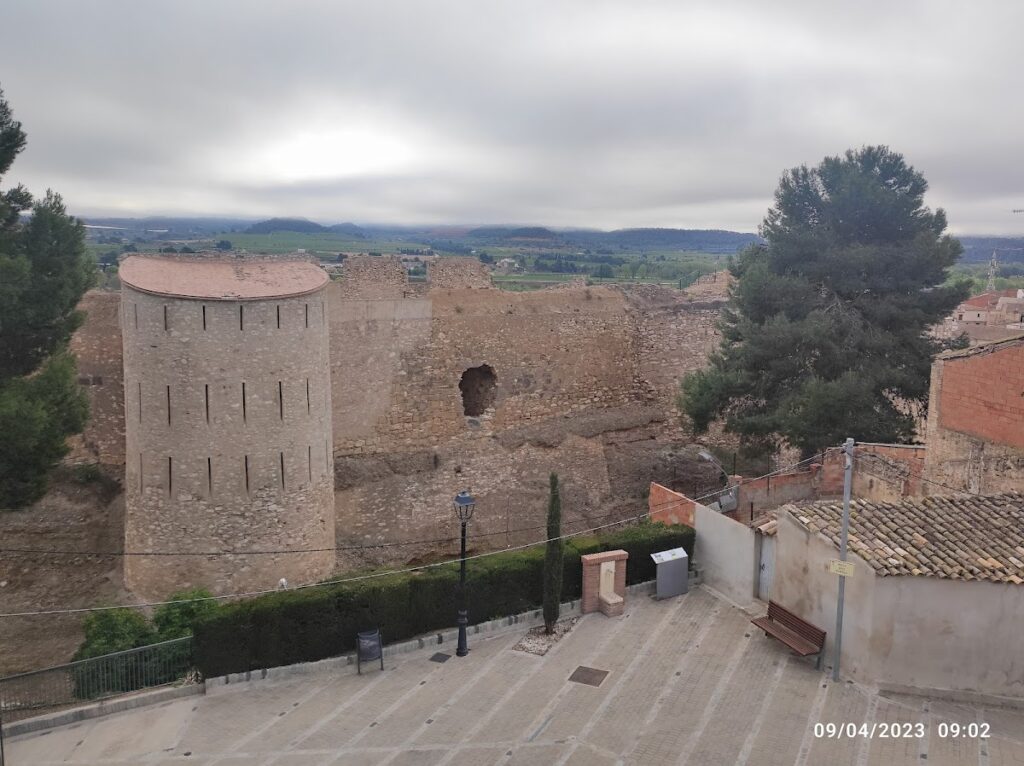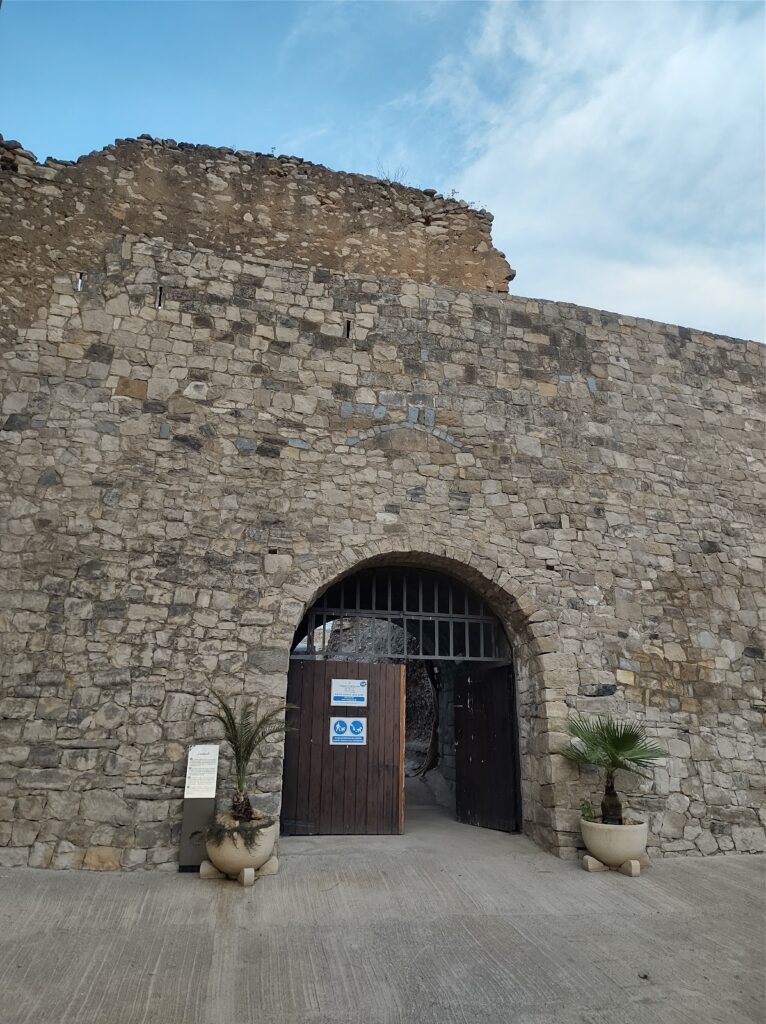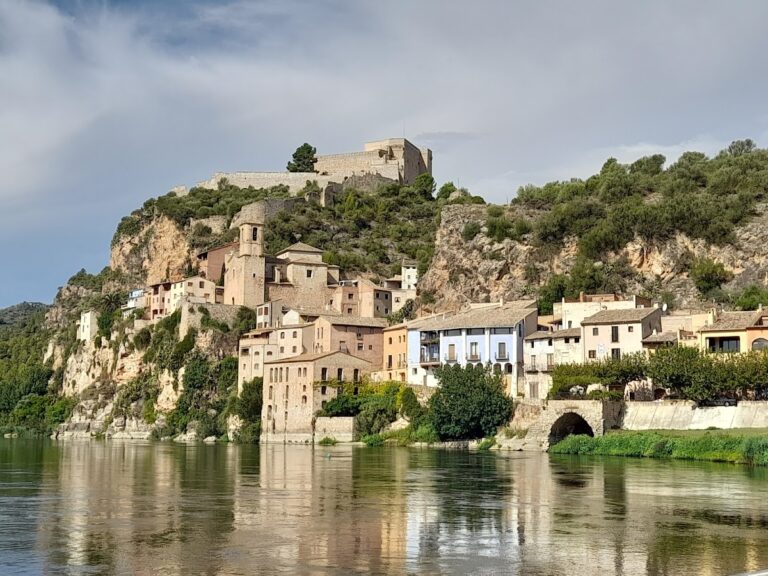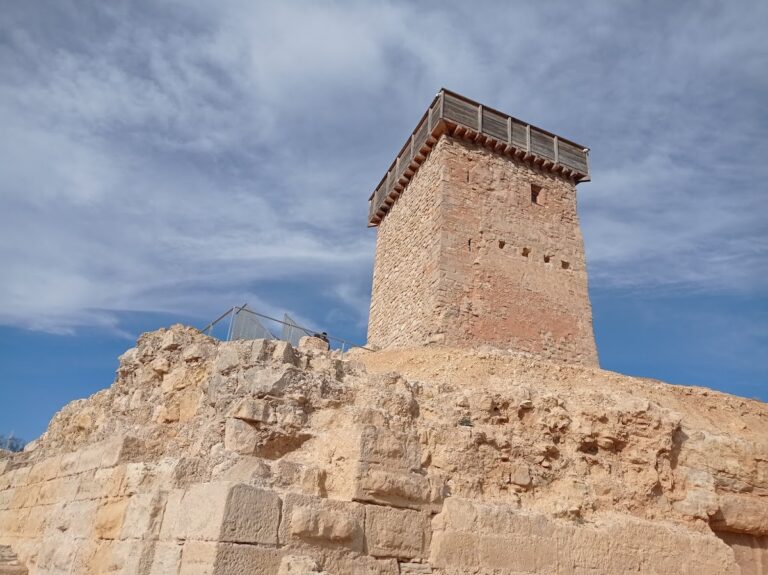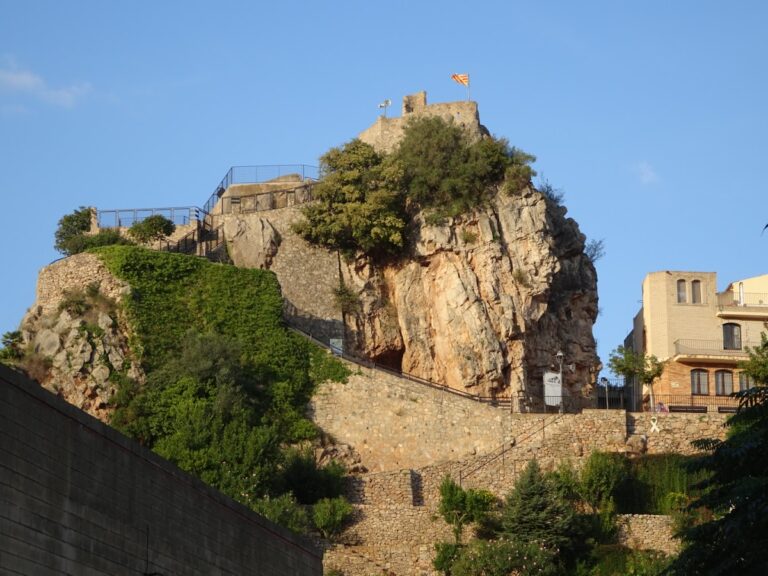Castell de Móra: An Ancient Islamic Fortress in Móra d’Ebre, Spain
Visitor Information
Google Rating: 3.8
Popularity: Low
Google Maps: View on Google Maps
Official Website: www.moradebre.cat
Country: Spain
Civilization: Unclassified
Remains: Military
History
Castell de Móra is an ancient fortress of Islamic origin located in the municipality of Móra d’Ebre, Spain. Its earliest known record dates back to the year 1060 when it was attacked by the prince of Olèrdola, reflecting its strategic significance during the period of Muslim presence on the Iberian Peninsula.
In 1153, the castle was taken by the forces of Count Ramon Berenguer IV of Barcelona, marking a key moment in the Christian Reconquest efforts in the region. Following this conquest, the castle became part of the Barony of Entença from 1174 up until the mid-19th century. This feudal domain included various surrounding municipalities and was ruled by a succession of noble families such as Castellvell, Entença, Prades, Cardona, Medinaceli, and Fernández de Córdoba. These lineages maintained control until the abolition of feudal lordships in Spain between 1837 and 1841.
During the 15th century, the fortress underwent significant fortification to prepare for the civil conflict opposing supporters of King Joan II. Further military activity marked its history in later centuries, including several modifications and assaults during the Reapers’ War in the mid-17th century, the Napoleonic Wars in the early 19th century, and the First Carlist War, during which the castle frequently changed occupation and suffered notable damage.
By the late 1800s, part of the castle’s eastern sector was repurposed to house a barracks for the Civil Guard. In 1936, at the outbreak of the Spanish Civil War, the castle was again fortified to serve as a command and supply center. The conflict ultimately left Castell de Móra in a state of almost complete ruin.
Renewed interest in the preservation of the site began in the 1980s when the Association of Friends of the Castle initiated restoration efforts. During the 1990s, architectural consolidation work was undertaken, although initial interventions lacked rigorous archaeological practices. More recent stabilization projects, started in 2015, have aimed to prevent landslides threatening both the castle’s hillside and nearby homes.
Remains
The archaeological remains of Castell de Móra consist of a large, irregularly shaped walled enclosure stretching roughly 110 meters from north to south and about 35 meters from east to west. The enclosure is built on two distinct levels, with the eastern section positioned lower than the northern part, which likely supported the castle’s primary defensive structures.
On its eastern boundary, the site is naturally protected by a steep slope overlooking the Ebre River, while the western and southern sides are level with the surrounding land. These latter sections comprise a thick curtain wall linking two sizable circular towers and the current entrance gate. Some battlements have survived along this wall segment, suggesting the castle’s defensive character.
One of the circular towers exhibits a battered base, meaning its lower walls slope outward to better resist attacks or erosion. The other tower, which has undergone significant restoration, is identified as a fusillade tower, so called because of its deployment of narrow vertical openings, or loopholes, through which defenders could fire firearms. Several of these loopholes have been carefully reconstructed.
The main entrance gate is formed by a semicircular arch set within a restored portion of the wall. Above this entrance, multiple loopholes are visible, indicating layers of defense designed to monitor and defend the approach to the castle.
Inside the enclosure, a prison has been carved directly into the natural terrain, highlighting the castle’s role not only as a military stronghold but also as a center for detention. Access to the upper enclosure involves stairways and small vaulted chambers topped with barrel vaults—an architectural form where a simple curved roof resembles a half-cylinder.
The upper enclosure has a roughly rectangular shape and retains some old floor pavements alongside structural elements such as beam sockets, which would have supported roofing beams. Rows of loopholes here suggest further defensive positions.
Excavations have also revealed cisterns within the albacar area—this term refers to the outer ward or courtyard of a fortress, often used for protecting livestock or supplies. The castle’s construction mainly consists of roughly cut stones held together with generous amounts of mortar, and portions of some walls still preserve plastered coatings, indicating past efforts to cover or protect the masonry surfaces.
Together, these features provide a tangible record of Castell de Móra’s long history as a military and feudal site adapting to changing needs and conflicts over many centuries.
