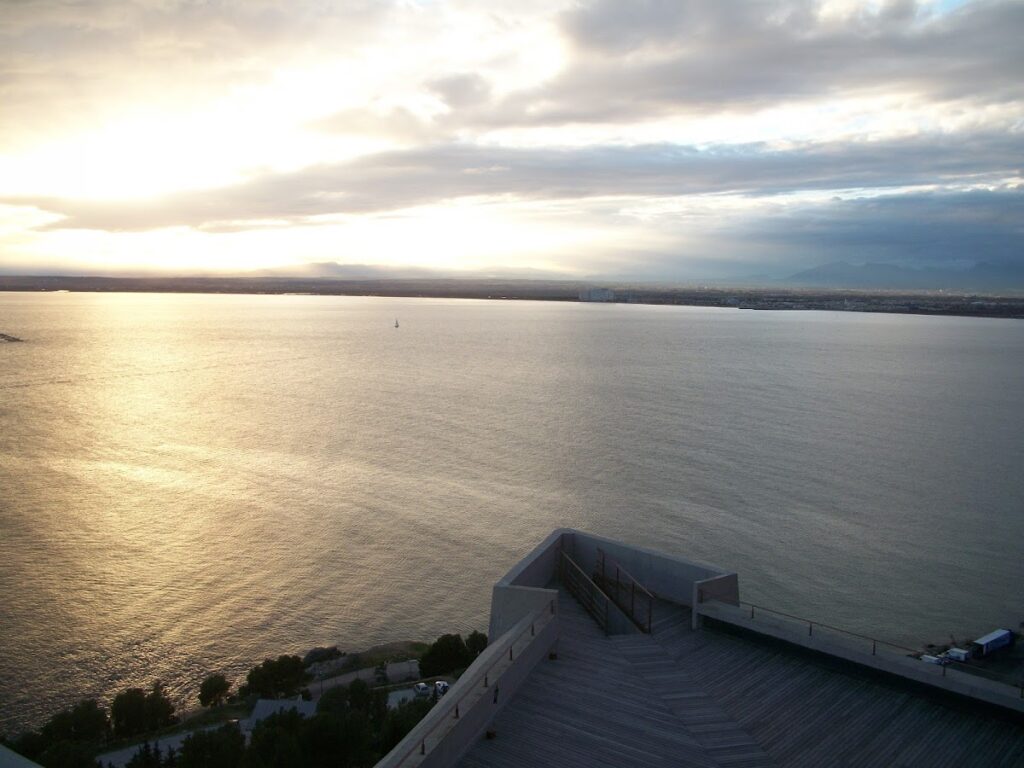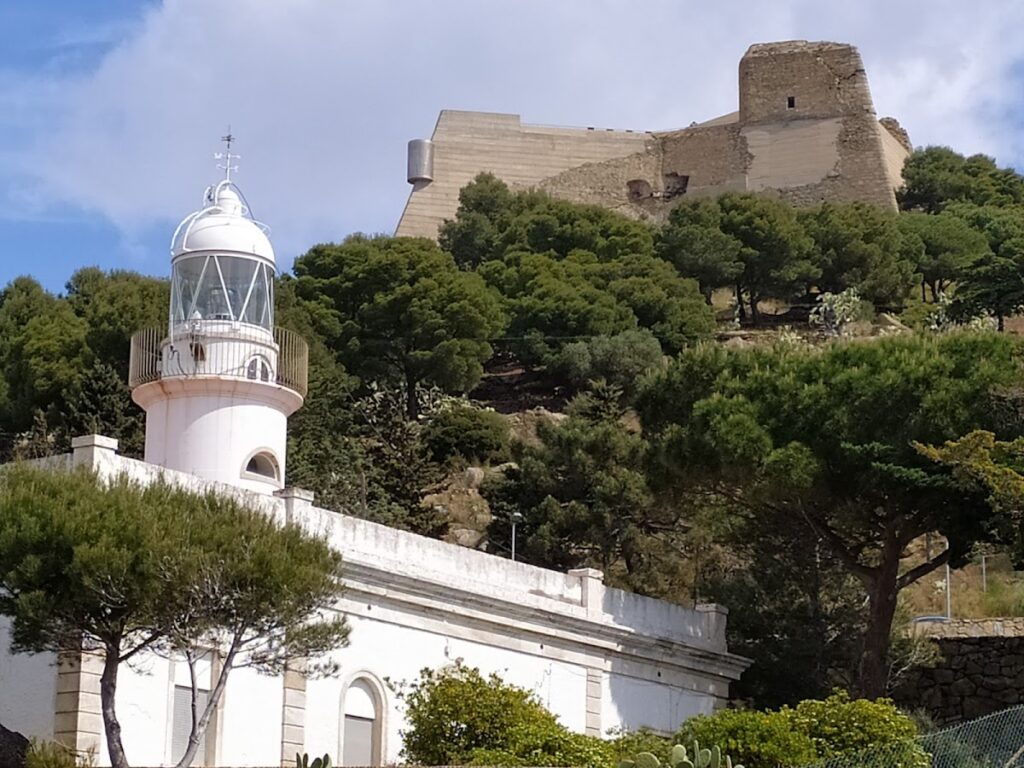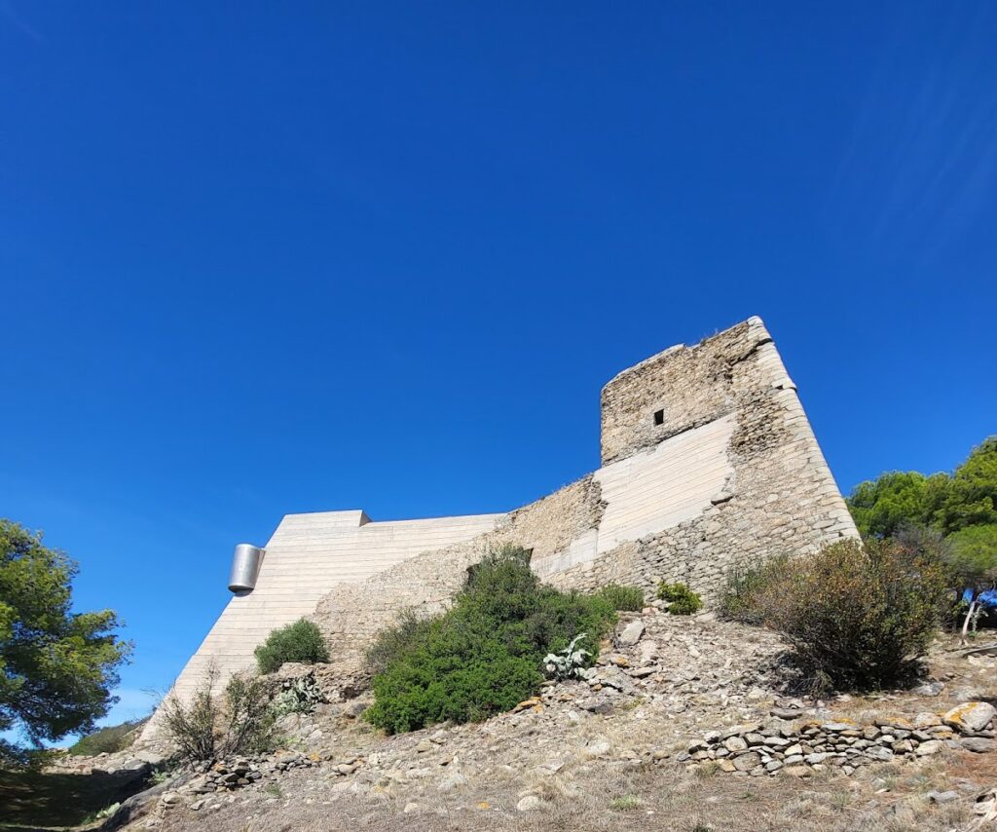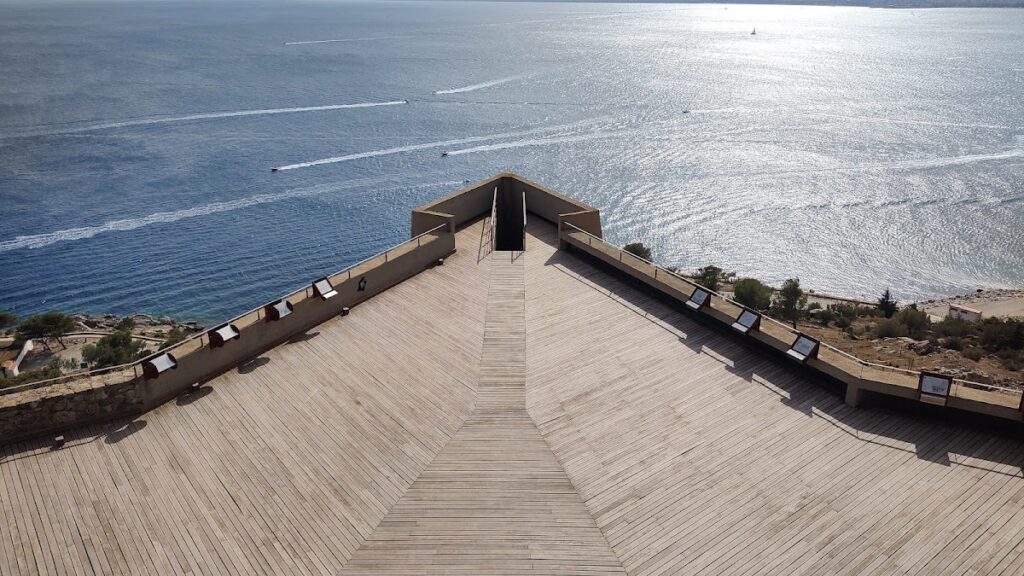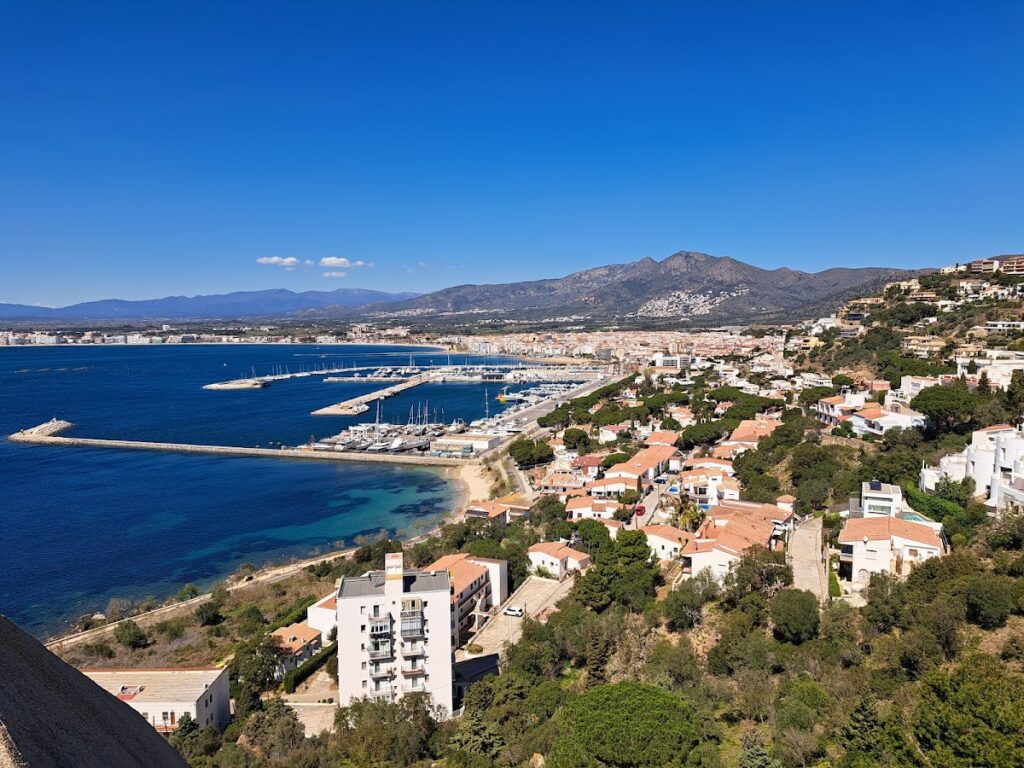Castell de la Trinitat: A 16th-Century Coastal Fortress in Roses, Spain
Visitor Information
Google Rating: 4.3
Popularity: Medium
Official Website: www.rosescultura.cat
Country: Spain
Civilization: Unclassified
Site type: Military
Remains: Castle
History
The Castell de la Trinitat is a coastal fortress situated on the Punta de la Poncella, just east of the town of Roses in modern-day Spain. This fortification was built by the Spanish Empire under the rule of Emperor Charles I during the mid-16th century as part of a defensive system to protect the Gulf of Roses.
Construction of the castle commenced on January 2, 1544, under the supervision of the military engineer Luis de Pizaño. The project aimed to secure the coastline against pirate raids and military incursions, predating the nearby Ciutadella de Roses fortress. By mid-1551, initial works were completed, although further improvements continued beyond this date. Engineer Mecer Benedito succeeded Pizaño, and in 1553, master builder Juan Conde Borgoñon enhanced the structure by adding vital elements such as vaulted chambers and raising the first platform, showing a staged development of the fortification’s defenses and garrison facilities.
Throughout its active use, Castell de la Trinitat played a strategic role in coastal defense. It faced direct threats in several recorded military actions: an assault in 1645 by the forces of Count Duplessis, pirate attacks in 1654, and involvement during the War of the Pyrenees in 1794, when French troops engaged in conflict along the border region. In the 18th century, specifically 1724, engineer Frome proposed architectural enhancements that included an advanced guardhouse featuring a drawbridge and a wooden upper floor, measures intended to expand the castle’s logistical capacity and defensive readiness.
The castle’s use and maintenance declined by the early 19th century. In 1814, Napoleonic forces partially destroyed the fortress during their campaigns, leaving it in a ruined state for nearly two centuries. Beginning in 2002, restoration efforts led by architect Miquel Capdevila y Bassols began to stabilize and reconstruct the site, though these works involved substantial replacement of original materials with modern concrete and other contemporary elements. This modern intervention altered the Renaissance character of the castle. Work on the restoration was suspended in 2008 without public explanation. Since 1988, the Castell de la Trinitat has been officially recognized as a cultural heritage site of national importance, highlighting its historic and architectural significance.
Remains
The Castell de la Trinitat features an irregular star-shaped design, characteristic of Renaissance military architecture adapted for coastal defense. Its plan includes five pointed bastions of varying sizes, four of which bear names linked to local geographic features: Roses, Sant Pere de Rodes, Medes, and Trinitat. A fifth bastion functions chiefly as the defensive mechanism for the main entry. These bastions are marked by sharply angled edges crafted to deflect enemy fire, with their corners constructed from uniformly thick, rounded ashlar stones, a technique ensuring both strength and precise form.
The castle was arranged on three distinct platforms corresponding to different functions. The lowest level served as the garrison’s quarters, equipped with essential facilities such as latrines and water cisterns. At the intermediate platform, accessible from the main entrance, artillery positions with embrasures (openings for firing guns) were installed alongside command rooms and a prison. Above this, the upper terrace contained the chapel—whose name inspired the castle’s title—and additional rooms. The walls of the fortress are notably thick, ranging from two to five meters, with parapets approximately two meters thick, culminating in a total height between eighteen and twenty meters. The highest platform, known as the “caballero,” was trapezoidal and capable of holding six heavy artillery pieces.
Inside, the castle housed bomb-proof vaulted chambers intended to protect officers and safeguard gunpowder and provisions. A three-story structure within the enclosure provided lodging and long-term storage, illustrating the fortress’s capacity to sustain a garrison of about 350 soldiers. Water supply was secured through two cisterns, enabling the occupants to endure sieges or prolonged isolation.
Defensive features include a ravelin—a triangular outwork—positioned on the northern side to guard the main gate. This ravelin is approached via a set of stairs and connected by a narrow spur passageway. Portions of the original cobbled pavement survive and have been restored. Entrances to the castle are organized through three gates: the outer gate located at the ravelin, a second gate with a semicircular arch made with restored brick jambs opening to the bastion, and the main gate featuring similar architectural details.
The fortress’s defense was further reinforced by open moats carved into the rock and several layers of protection including counterguards and smaller bastions named Santa Tecla and Santa Bárbara. These outworks were arranged amphitheatrically, oriented towards the sea to confront naval threats, and shielded on the landward side by thick walls beneath the Puig Rom heights.
Recent restoration interventions have introduced modern materials, such as concrete, iron, and wood, into the interior areas. These changes have modified the original Renaissance layout and materials, transforming parts of the castle’s appearance and structure while aiming to preserve its enduring presence on the coast.
