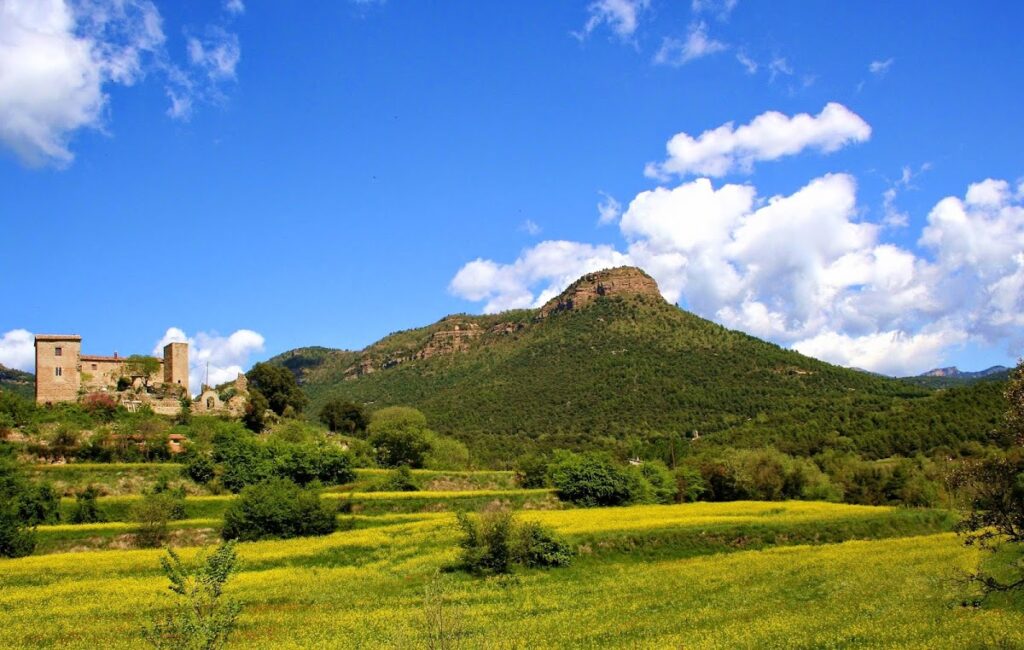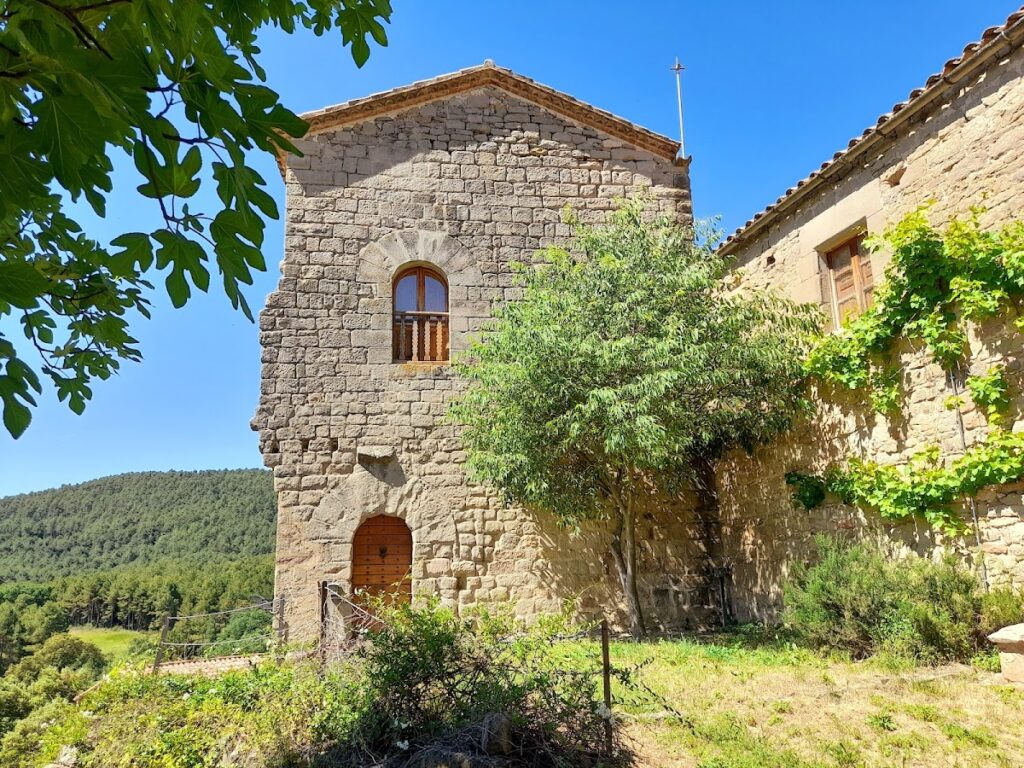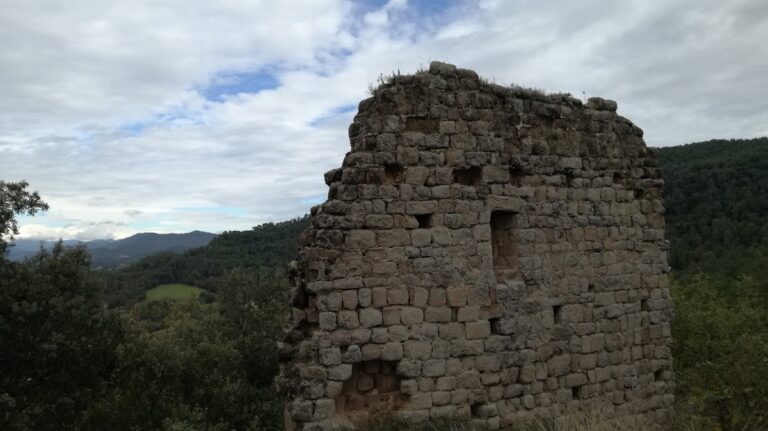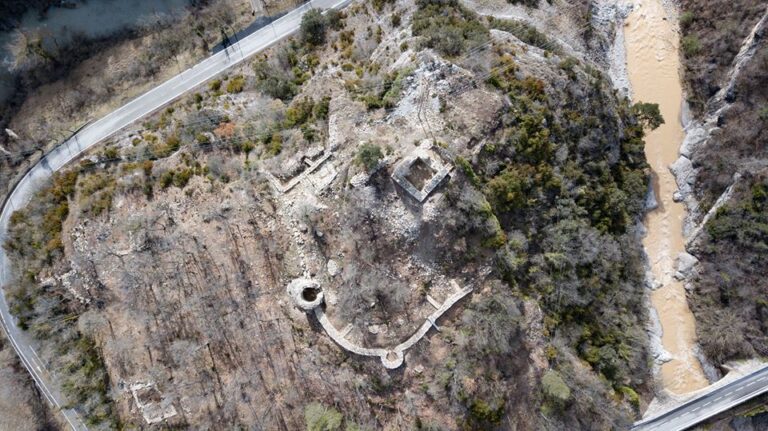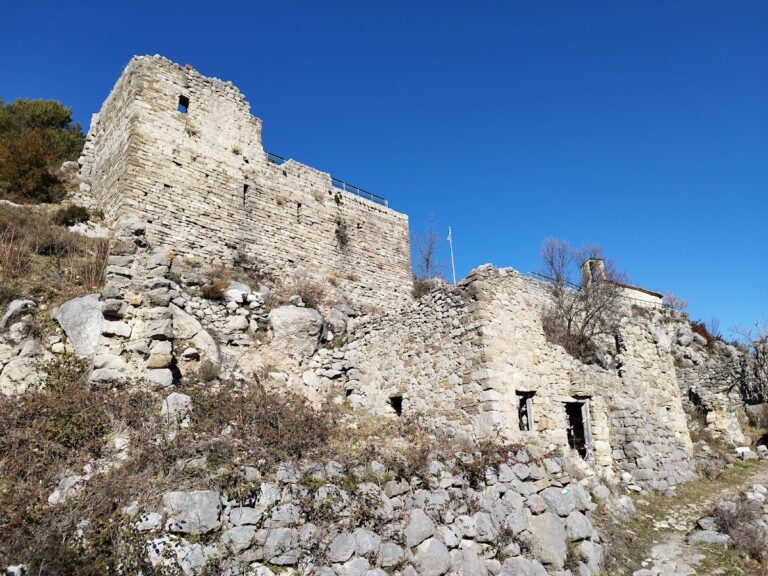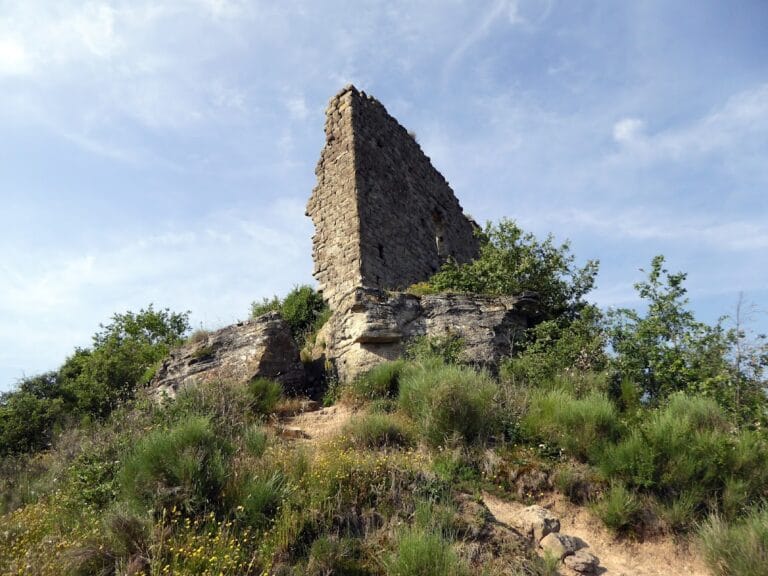Castell de l’Espunyola: A Medieval Castle in Spain
Visitor Information
Google Rating: 4.4
Popularity: Very Low
Official Website: espunyola.com
Country: Spain
Civilization: Early Modern, Medieval European
Site type: Military
Remains: Castle
History
The Castell de l’Espunyola is situated in the municipality of l’Espunyola, in what is now Spain. This medieval site was constructed during the Romanesque period, with origins dating back to the early Middle Ages and ties to the noble families of the region.
The castle’s existence is first recorded in the year 950, when Countess Adelaida of Barcelona made a donation of land within its domain to the monastery of Sant Joan de les Abadesses. At this time, the site likely included a defensive tower and enclosed area functioning as both a residence and fortress for a noble family that acted as representatives of the count. This connection points to its early role in regional administration and defense during a period marked by feudal organization and the consolidation of territory.
From the 12th century onward, the Espunyola family is documented as the castle’s owners. One prominent figure, Guillem de l’Espunyola, left a detailed will in 1163 listing extensive properties including the castle itself. He was involved in military activities until his death two years later in 1165. The family’s presence in legal records and testamentary documents throughout the 12th century highlights their social and political significance in the area during that century.
By the late 14th century, specifically in 1381, the Espunyola family no longer occupied the castle. Ownership had transferred to a member of the Peguera family, as indicated by tax records noting the castle contained 15 hearths—a measure of households or taxable units. In the later centuries, during the 17th century, the castle became property of the crown and fell under the jurisdiction of the nearby towns of Berga and Manresa, reflecting its administrative incorporation into broader regional governance.
The castle underwent a major functional transformation in the 16th century when it ceased serving military purposes. At this point, it was adapted into a farmhouse, incorporating stones from its original fortifications into new structures erected between the surviving towers. This change illustrates a shift from defensive stronghold to agrarian use, a common trend among many medieval castles as the political landscape stabilized. Despite centuries of alteration, part of the complex remains in use today, supported by restoration efforts. Recognizing its historical value, the site has been legally protected as a Cultural Asset of National Interest since 1949.
Remains
The Castell de l’Espunyola is characterized by its layout as a fortified palace rather than a conventional rock fortress. Its construction reflects refined masonry techniques and dates mainly from the Romanesque period, with surviving elements predominantly from the 13th century. The complex retains two rectangular towers and the ruins of a chapel dedicated to Saint Clement, set a few meters apart.
The western tower is the larger of the two, measuring approximately 7.8 meters long by 7.3 meters wide. The walls at ground level are notably thick, ranging from 95 to 110 centimeters, thinning towards the top to roughly 55 centimeters. Its entrance consists of a Romanesque semicircular arch framed by fifteen precisely cut wedge-shaped stones called voussoirs resting on carefully shaped stone supports known as jambs. On the tower’s southern face, there is a Gothic-style twin window comprised of two small arches with trefoil shapes—a design featuring three lobes reminiscent of a clover. Evidence of putlog holes, or openings used to support wooden beams, suggests that the tower once contained a wooden floor within.
The eastern tower is smaller and stands about 10 meters tall, with dimensions of 5 meters long and 3.5 meters wide. Its walls measure around 75 centimeters thick. It features a single original doorway on the south wall topped by a flat, single-piece stone lintel. Unlike the western tower, this structure lacks other visible openings and likely had a more limited access function.
Both towers are assembled from large, well-dressed ashlar stones, some reaching sizes of 40 by 60 centimeters. The masonry style matches that of the nearby ruined chapel, indicating coordinated construction approaches. The chapel, which is now in ruins, was dedicated to Saint Clement and lies close to the towers, representing an ecclesiastical component of the site.
Surrounding the main structures are remnants of a defensive wall, particularly noticeable along the northern perimeter of the complex. The original enclosure was accessed via a southern gate, though many stones from these medieval walls were later removed and repurposed during the 16th and 17th centuries when the castle was converted into a farmhouse. This later building was constructed between the two towers, integrating the reused masonry into its walls.
In recent years, restoration and consolidation work has been carried out to stabilize and conserve the medieval towers, aiming to preserve the architectural heritage while maintaining the site’s partial use. The visible ruins remain a testament to the castle’s layered history, from its early medieval origins to its adaptation in the post-medieval period.
