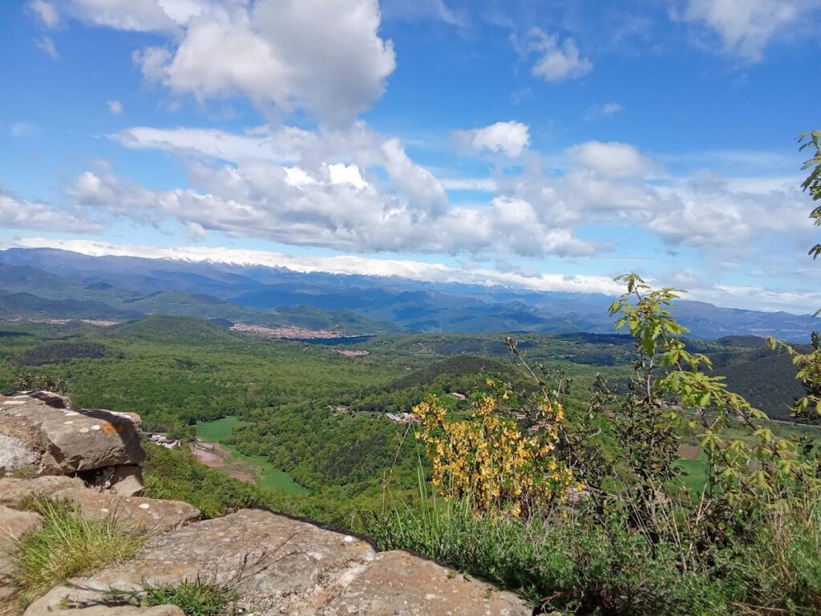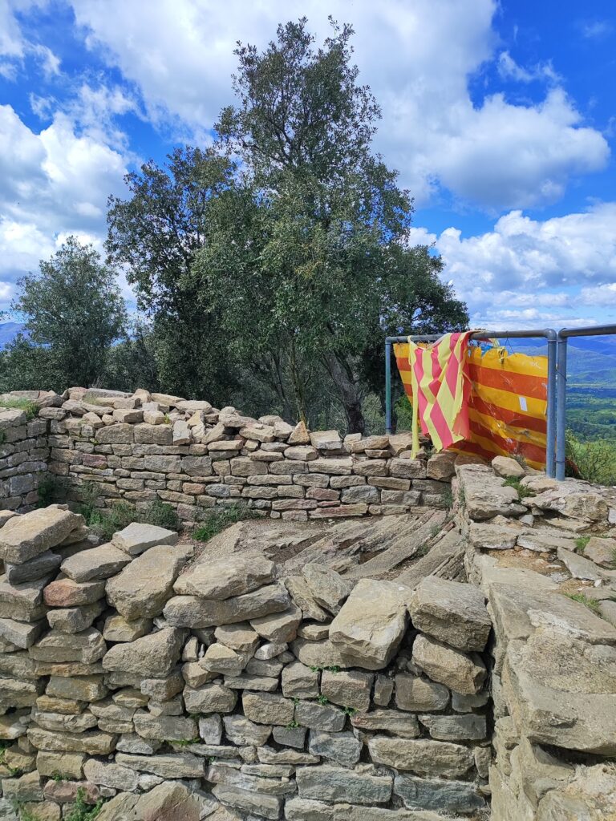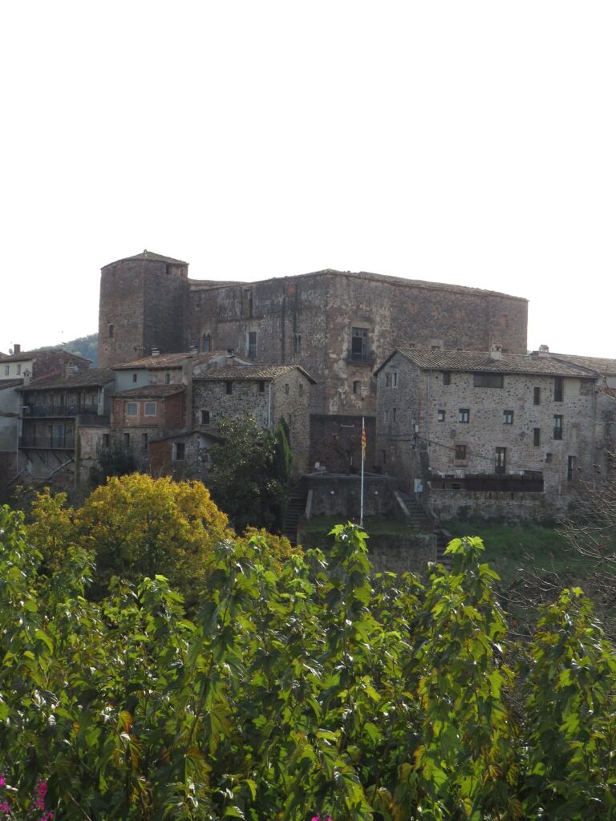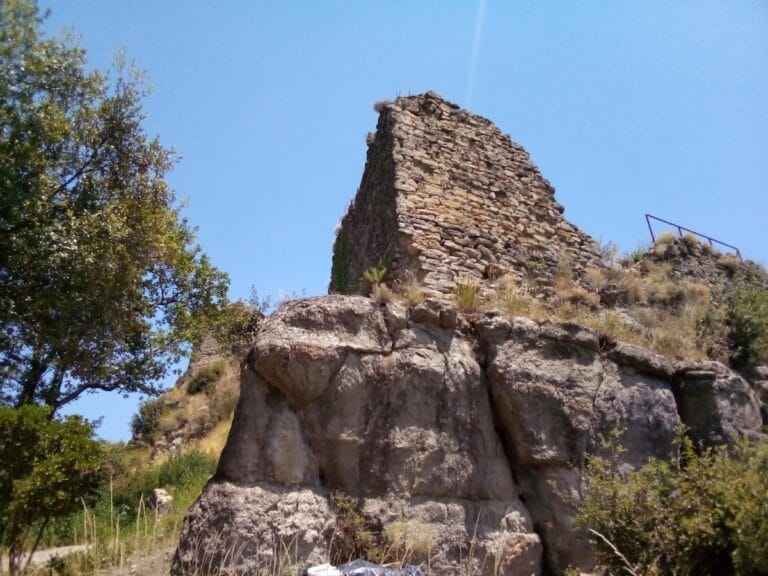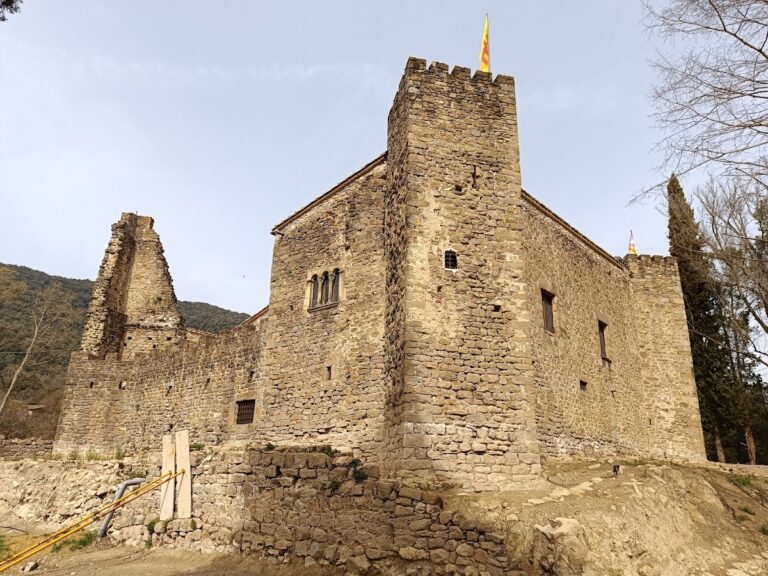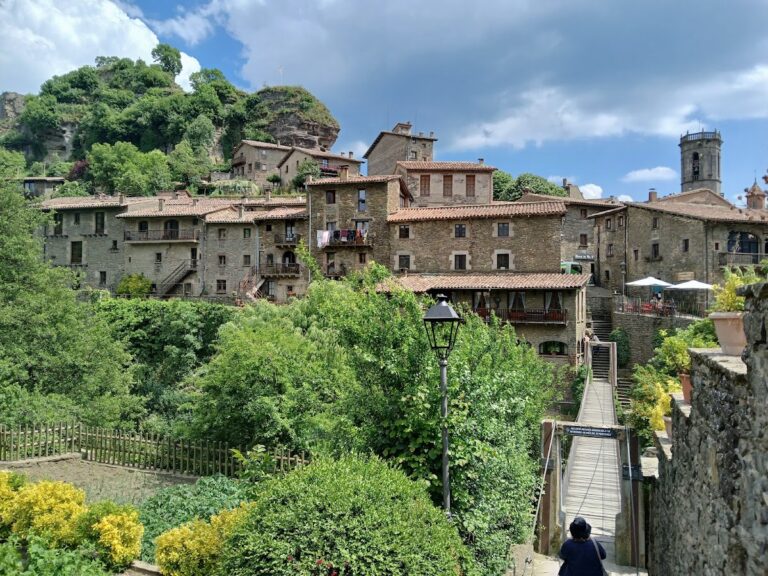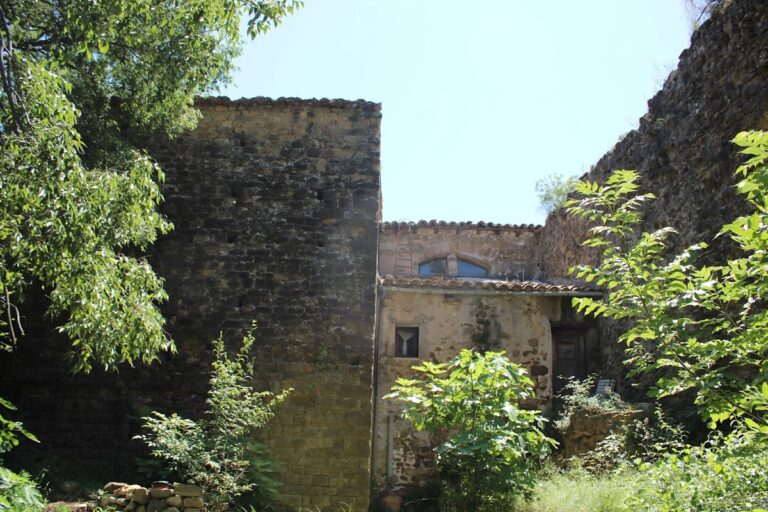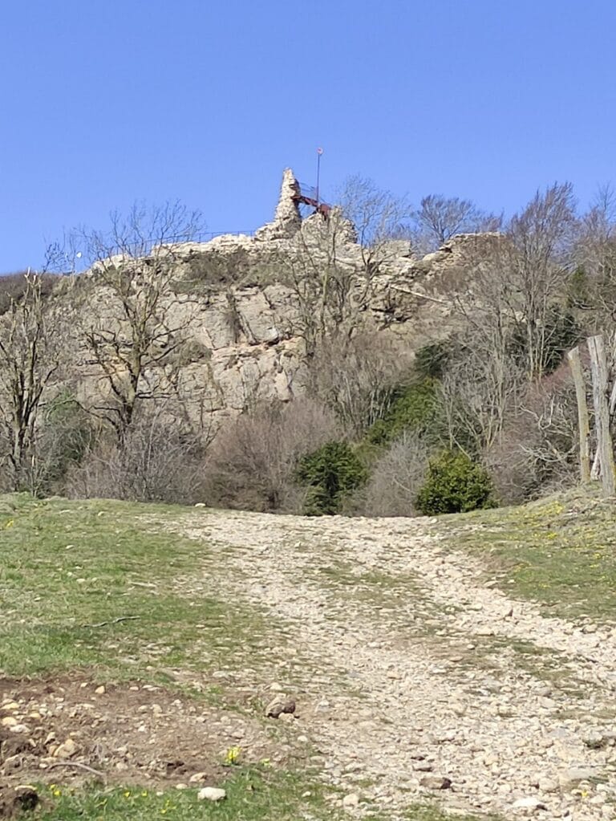Castell de Colltort: A Medieval Fortress in Santa Pau, Spain
Visitor Information
Google Rating: 4.6
Popularity: Very Low
Country: Spain
Civilization: Medieval European
Site type: Military
Remains: Castle
History
Castell de Colltort is a medieval fortress situated in the municipality of Santa Pau, Spain. Constructed during the early Middle Ages, it formed part of the defensive network in the northeastern Iberian Peninsula.
The earliest known record of Castell de Colltort dates back to 1017, when it appears in the foundation charter of the Bishopric of Besalú. At that time, a figure named Ermemir is identified as the lord or veguer, an administrative official, of the castle. Shortly thereafter, around 1020 or 1021, Count Bernard I of Besalú mentioned the fortress in his will, leaving it to his son William. This initial period marks the castle’s establishment as a local seat of power within the County of Besalú.
Throughout the 11th century, Castell de Colltort shared a close strategic link with the neighboring Castell de Finestres, both situated along the same mountain ridge. Their positions were significant in demarcating territorial boundaries; in 1028, Colltort was cited as the southern limit in a nearby land sale. The castles became central in shaping the political dynamics between the County of Besalú and the more powerful County of Barcelona. In 1054, a pivotal treaty was signed in which Count William II of Besalú accepted the overlordship of Count Ramon Berenguer I of Barcelona. Both castles were returned to William II under an oath of loyalty, reinforcing the feudal relationship between the two counties.
The mid-11th century was marked by ongoing negotiations and shifts in control. Count William II pledged Castell de Colltort as collateral multiple times, including in 1057 when he used it as a guarantee toward Bishop William of Vic following a peace agreement with Ramon Berenguer. In 1070, local nobility swore allegiance to Count Guillem Bernat of Besalú, who vowed to uphold the rights of the Besalú count, indicating the castle’s continued role in local power structures.
By the late 12th and early 13th centuries, the castle’s administration passed into the hands of the Colltort family, with Oliver de Colltort documented in a legal testament in 1184. Subsequently, in 1210, Guillem de Colltort and his relatives sold property within the castle’s domain under the authorization of their overlord, Mir d’Hostoles. Around 1212, Mir d’Hostoles subdivided Castell de Colltort among his daughters and grandson, signaling a transition in the castle’s jurisdiction to the Hostoles family.
In the 14th century, the castle entered royal possession. By 1339, it was part of the crown’s holdings, and in 1342 King Peter IV of Aragon intervened to resolve a dispute involving the Santa Pau family, who held rights over Castell de Colltort and the nearby fortress known as Ça Cot. Although integrated into royal jurisdiction by 1698, the castle had lost its defensive purpose and was in a state of gradual disrepair by then.
Remains
The ruins of Castell de Colltort stand on a rocky elevation, featuring a rectangular tower surrounded by defensive walls that enclose parts of the site. The tower, dating to the 11th century, serves as the primary surviving structure. It measures approximately 6.4 meters in width and 9.4 meters in length externally, with sturdy walls around one meter thick. Constructed directly atop bedrock or large flat stones, the masonry combines lime mortar with stepped, elongated stones roughly 18 by 35 centimeters in size. At the tower’s external corners, larger and more carefully worked blocks of ashlar stone, about 30 by 70 centimeters, provide added stability. A doorway likely existed on the tower’s southern side, though only partial remains suggest its location.
Encircling the tower, a defensive wall extends mostly along the east, south, and west, positioned about eight meters away from the tower itself. The southwest corner of this rampart still rises to a height of approximately 2.5 meters. Constructed from similar mortared stone, this enclosing wall once reinforced the tower’s defense. Near the tower’s western side, about six meters away, are remnants of another outer wall formed from finely cut ashlar blocks, signifying successive construction phases and an expanding defensive footprint.
On the southern flank of the site, a later stone wall survives in sections reaching nearly three meters in height. This addition likely functioned as an outer protective barrier, complemented by traces of a southern gate incorporated into the wall. Adjacent to these walls are vestiges of a building displaying opus spicatum, a distinctive herringbone stone pattern commonly used in medieval masonry for strength and aesthetic effect. Near this structure, remains of a furnace have been identified, possibly associated with metalworking or other utilitarian activities supporting castle life.
The preservation state of Castell de Colltort’s remains offers valuable insight into medieval defensive architecture and the site’s long history of adaptation. The layered construction demonstrates changes in military needs and ownership over several centuries. Today, the surviving masonry and layout evoke the castle’s once pivotal role in the region’s feudal landscape.
