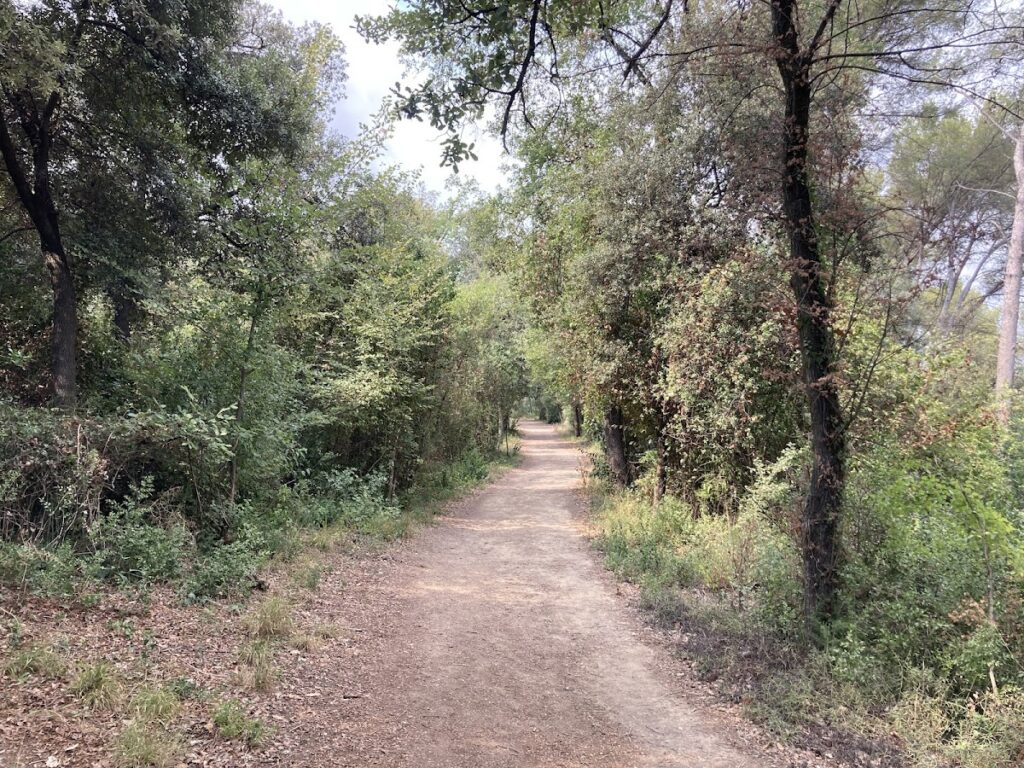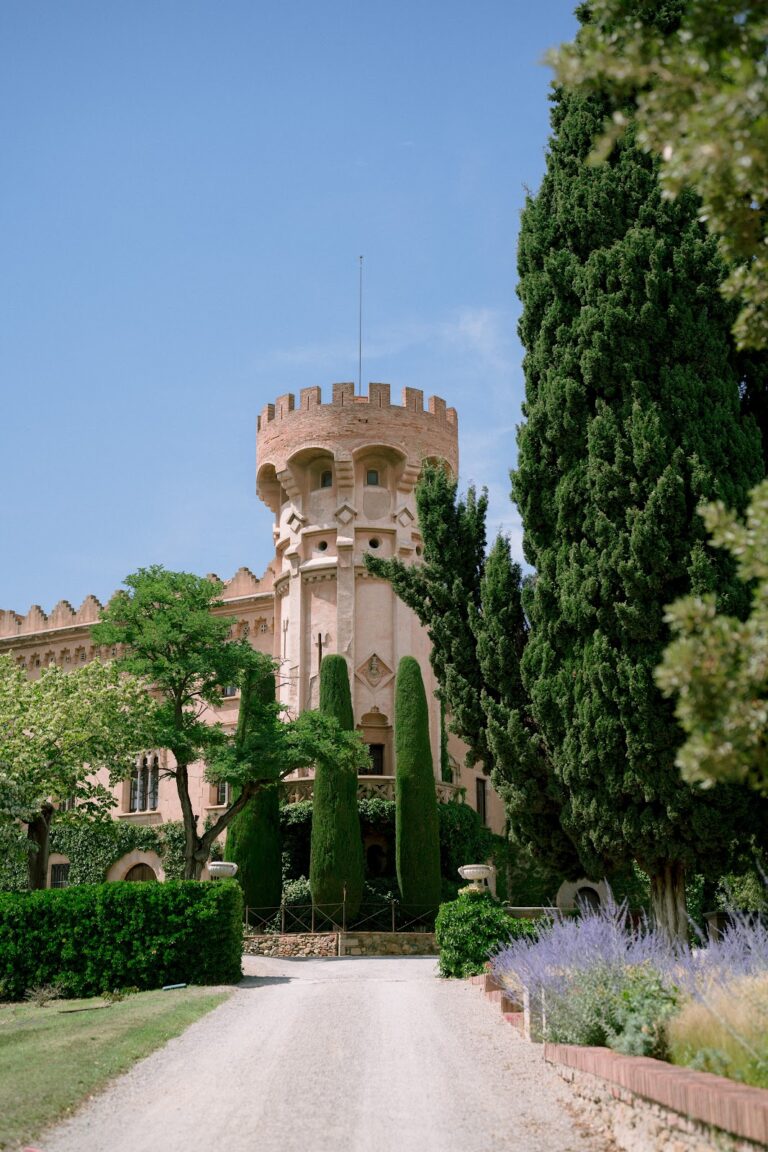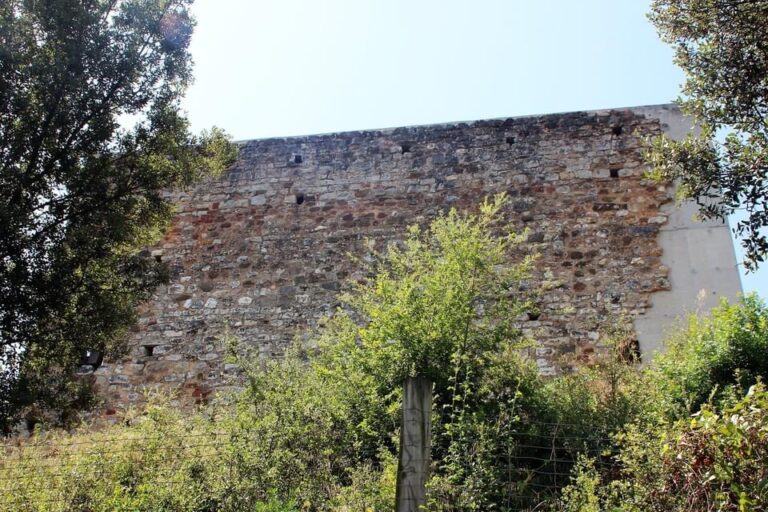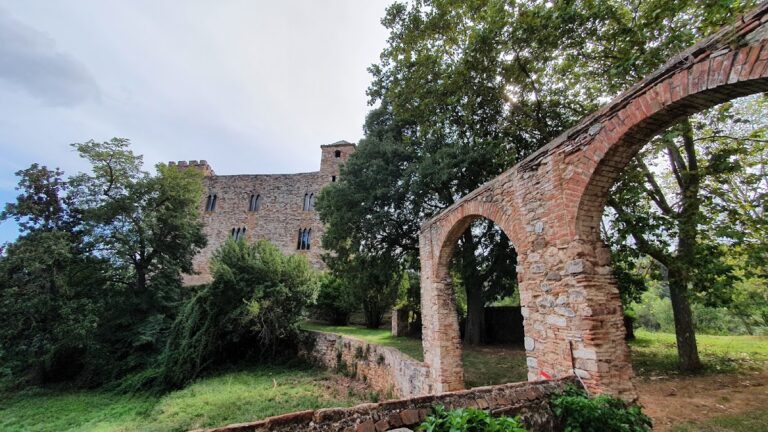Castell de Barberà: A Historic Medieval Fortress in Barberà del Vallès, Spain
Visitor Information
Google Rating: 4
Popularity: Very Low
Google Maps: View on Google Maps
Country: Spain
Civilization: Unclassified
Remains: Military
History
The Castell de Barberà is situated in Barberà del Vallès, Spain, and traces its origins to the early medieval period, with construction beginning under the influence of Roman military architecture. It was built on or near older Catalan watch posts established in the region. The fortress first appears in historical records dating back to the year 1005.
In the early centuries, the castle started as a tower encircled by a wooden palisade, following defensive designs rooted in Roman practices. By the 11th century, ownership belonged to Borrell II, Count of Barcelona. Over time, the castle passed through several noble families, including the Ribes and Montcada lineages, before a royal grant from Philip III of Spain awarded it to the Garcerán de Pinós family.
The 17th century marked a significant phase, with a major renovation recorded in 1604. This period likely saw the transition of the site from strictly military use toward more residential functions. In 1702, José Garcerán de Pinós-Santcliment i Rocabertí was granted the title of the first Marquis of Barberà by Philip V. During the War of Spanish Succession (early 18th century), the castle’s allegiance to the Austrian party led to punitive measures by Philip V after his victory, who ordered a partial demolition of the fortress.
Following these events, the castle was reconstructed and adapted into a rural farmhouse, known locally as a masia. Archaeological work in 1971 revealed that some of its oldest structural elements date back to the pre-Romanesque era and possibly the Visigothic period, underscoring the site’s long history.
From the 16th through the 18th centuries, the building underwent several reconstruction phases and internal rearrangements, with notable modifications extending into the 19th century. Until the 20th century, the castle primarily housed tenant farmers. Efforts to repurpose the building for commercial use in the 1970s were not completed, and eventually, the local municipality acquired the property in 1988 to establish a vocational training center. Restoration and consolidation projects took place between 1989 and 1992, while a 2001 historical and archaeological study confirmed the site’s complex development through medieval and early modern periods.
Remains
The Castell de Barberà features a rectangular central structure surrounded by an enclosure wall that defines its fortified character. The core of the fortress is constructed mainly from natural stone, giving the walls considerable strength and durability. At the northwest corner of the main building, a sloped bastion extends outward, serving as a defensive platform designed to repel attackers.
On the southeast side, in front of the principal façade, lie the ruins of a chapel once dedicated to Saints Silvestre and Coloma. This chapel was originally crafted in a simple Gothic style but underwent reconstruction in the 18th century, which introduced architectural elements reflecting the style of that era.
Enclosing the entire complex is a moat, historically filled with water to deter intruders. Internally, it is bordered by the castle’s enclosure wall, while externally a sloped wall operates as a counter-moat, providing an additional defensive barrier. The main gateway faces south and consists of a large, semicircular arch built with carefully shaped stones (voussoirs). Access to the entrance is gained via a bridge crossing the moat. Two other doors exist: one on the east side and a smaller one near the southwest corner, which opens directly into the moat area.
Within the fortress, part of the cylindrical keep, or tower of homage, remains visible. This tower is notable for its thick stone walls, approximately eight meters in external diameter, reflecting its original role as a stronghold. Inside, a medieval wall housing a semicircular arch doorway preserves the architectural style of earlier centuries. Several arrow slits piercing the exterior walls reveal the castle’s defensive functions in the medieval era.
Close to the keep, two cisterns are still present, offering insight into past water storage methods essential for the castle’s occupants during sieges or dry periods. These features collectively illustrate the layered history of the site, showcasing Roman influences, medieval military architecture, and adaptations for later residential use.







