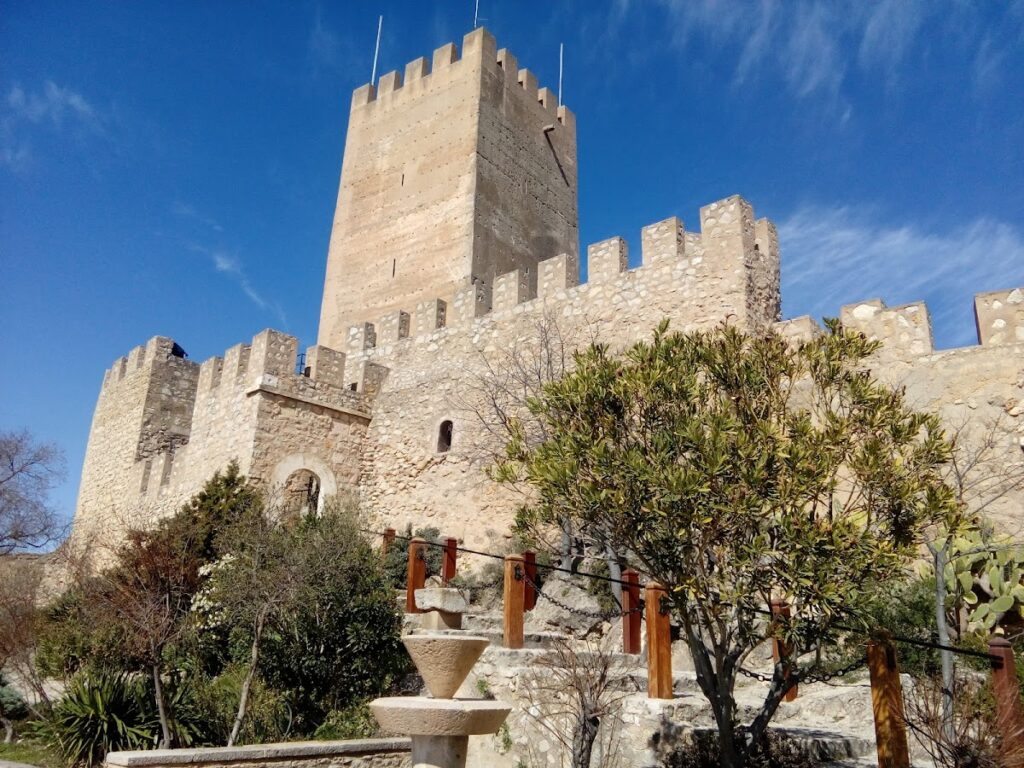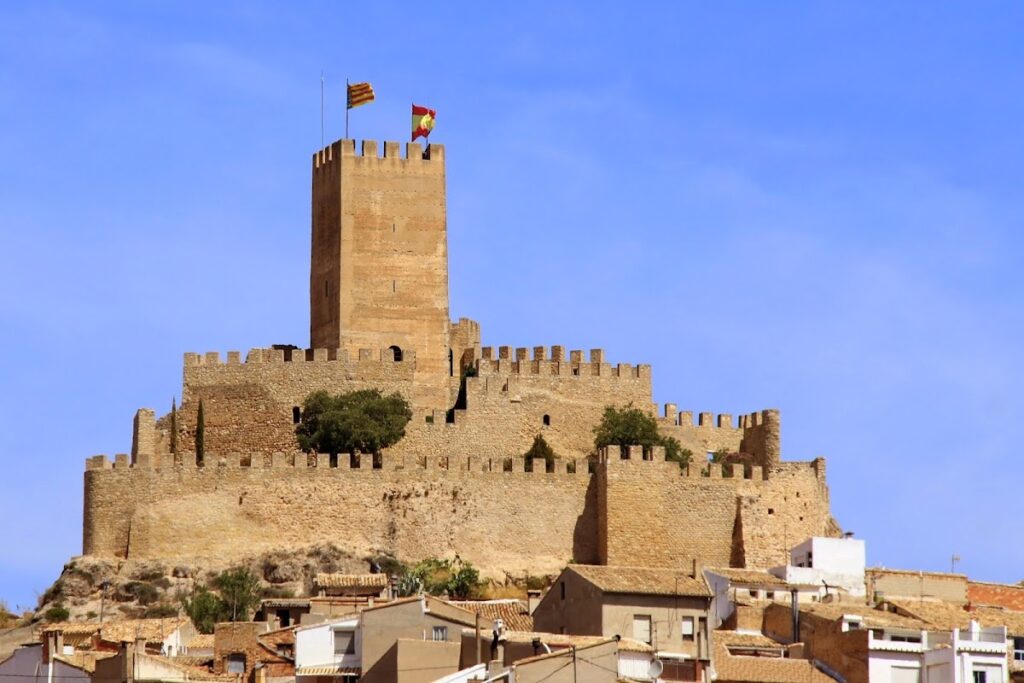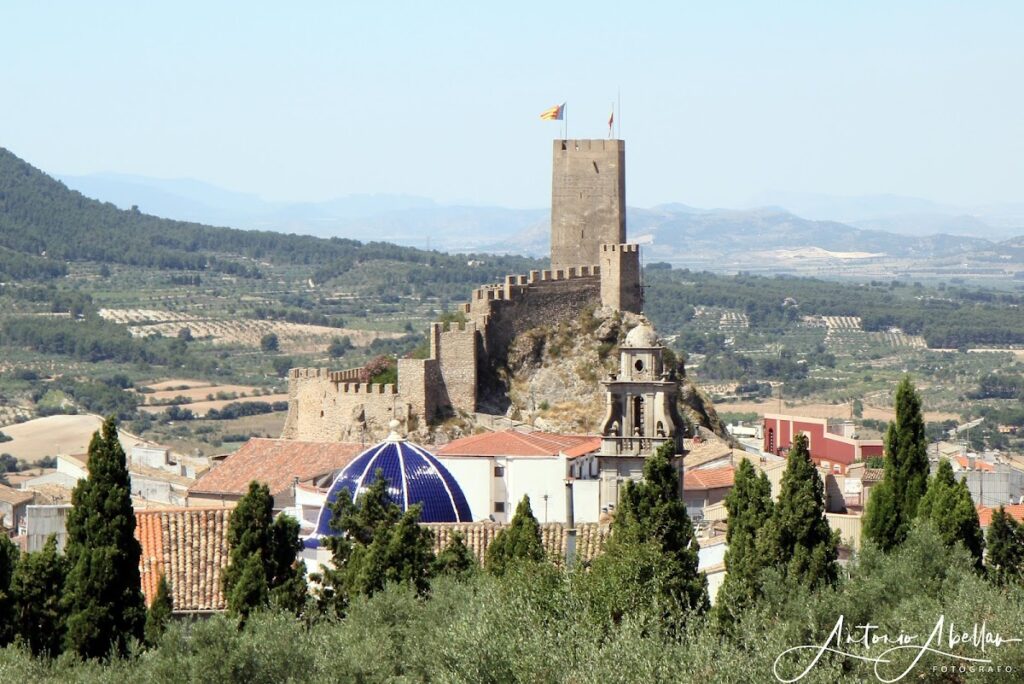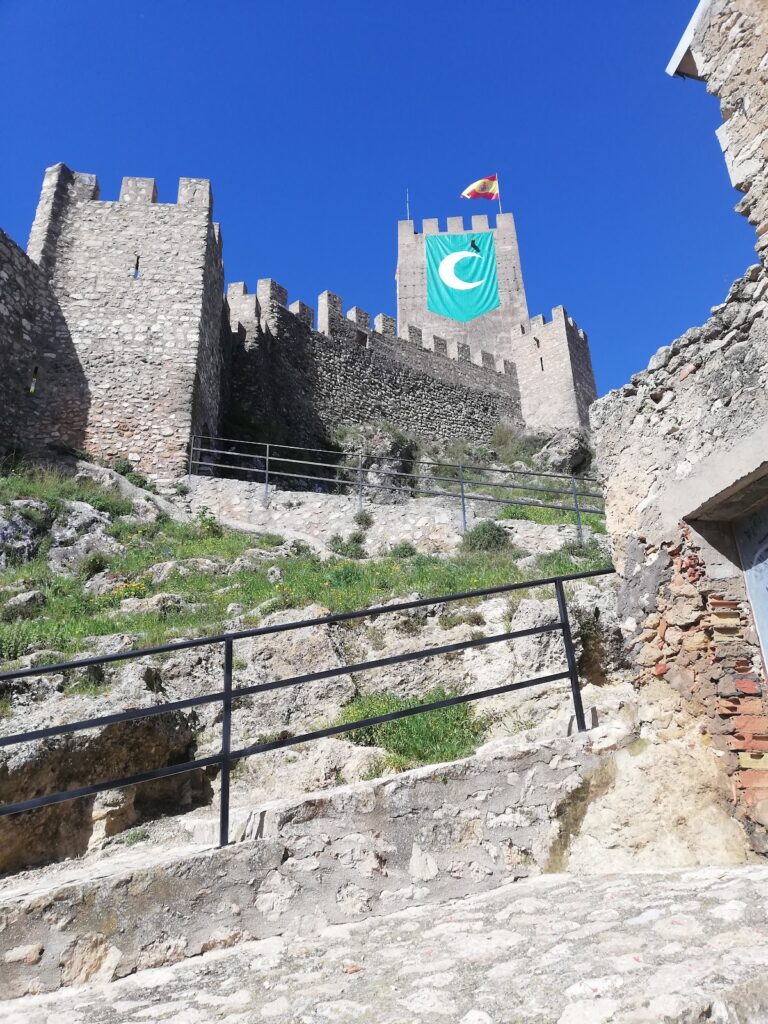Castell de Banyeres de Mariola: An Almohad Fortress in Spain
Visitor Information
Google Rating: 4.5
Popularity: Low
Google Maps: View on Google Maps
Official Website: www.banyeresdemariolaturisme.com
Country: Spain
Civilization: Unclassified
Remains: Military
History
The Castell de Banyeres de Mariola is an Almohad fortress situated in the town of Banyeres de Mariola, within modern-day Spain. Constructed during the 13th century, this stronghold was established by the Almohad dynasty, a North African Muslim dynasty that controlled parts of the Iberian Peninsula during that period.
The castle’s initial construction corresponds with the Almohad era, reflecting the military and religious influences of that civilization. Its location atop the Hill of the Eagle offered a strategic vantage point over the surrounding region, central to the town’s layout. Over time, the fortress underwent several modifications responding to changing historical circumstances and evolving ritualistic needs. These adaptations highlight the transition from strictly military use to incorporating religious functions, mirroring the social shifts that took place during and after the Almohad presence.
Throughout the centuries, the fortress became a defining element in the development of Banyeres de Mariola, influencing the arrangement and expansion of the old town around it. Although specific details of military engagements or administrative changes are not recorded, the castle’s sustained occupation and architectural transformations attest to its ongoing importance. In recent times, its designation as a protected Cultural Interest Asset recognizes its historical and cultural value while supporting its preservation.
Remains
The Castell de Banyeres de Mariola occupies an irregularly shaped site designed to follow the natural contours of the Hill of the Eagle. The fortress features two main enclosed areas that adapt to the hill’s topography, demonstrating a construction approach that integrates the terrain. The predominant building method is rammed earth, known locally as tapial, where layers of earth are compacted to create sturdy walls, a technique typical of the Almohad period.
One of the most notable surviving structures is a tall keep tower rising about 17 meters high. This square-shaped tower, built with the same rammed earth method, has three floors and stands as the castle’s dominant architectural element. The tower’s design and height suggest it played a central role in defense and observation.
Throughout the castle’s walls, semicircular arches constructed with voussoirs (wedge-shaped stones forming the arch) are visible, reflecting the masonry styles introduced or enhanced during later modifications. Arrow slits were also added after the initial construction, indicating adaptations to evolving military technologies or defensive requirements.
Within the fortress grounds, a cistern known as an aljibe is present. This water storage system would have been essential for sustaining inhabitants during sieges or dry periods. Alongside the cistern, a chapel or ermita was built, signifying the incorporation of religious spaces within the military complex, reflecting the dual function of the site in later periods.
Today, the remains of the walls and tower stand as visible testimony to the castle’s construction methods and subsequent changes. Conservation efforts have helped preserve these features, allowing the site to maintain its historical character and continue serving cultural purposes.










