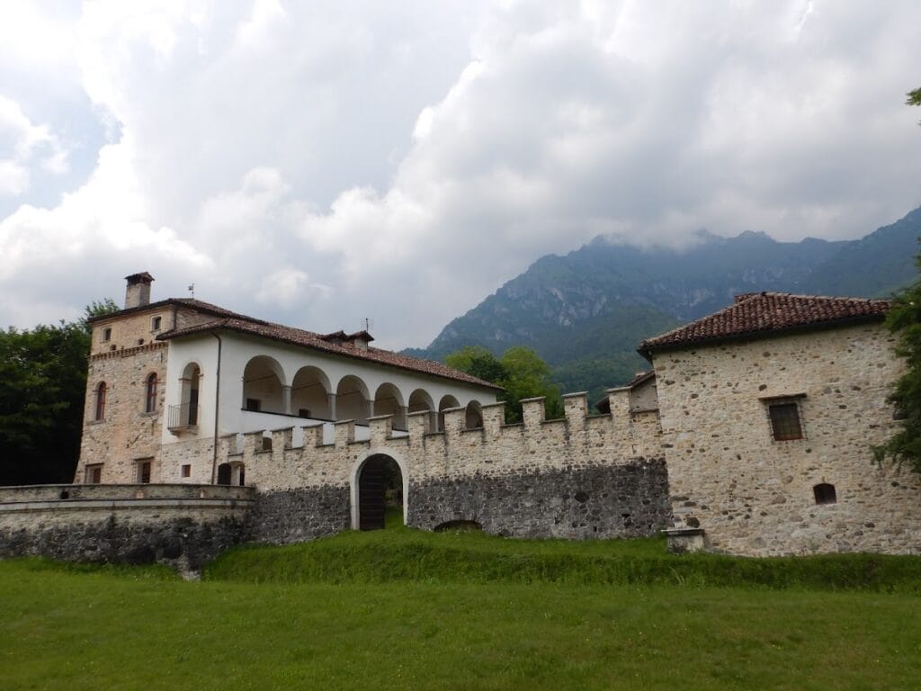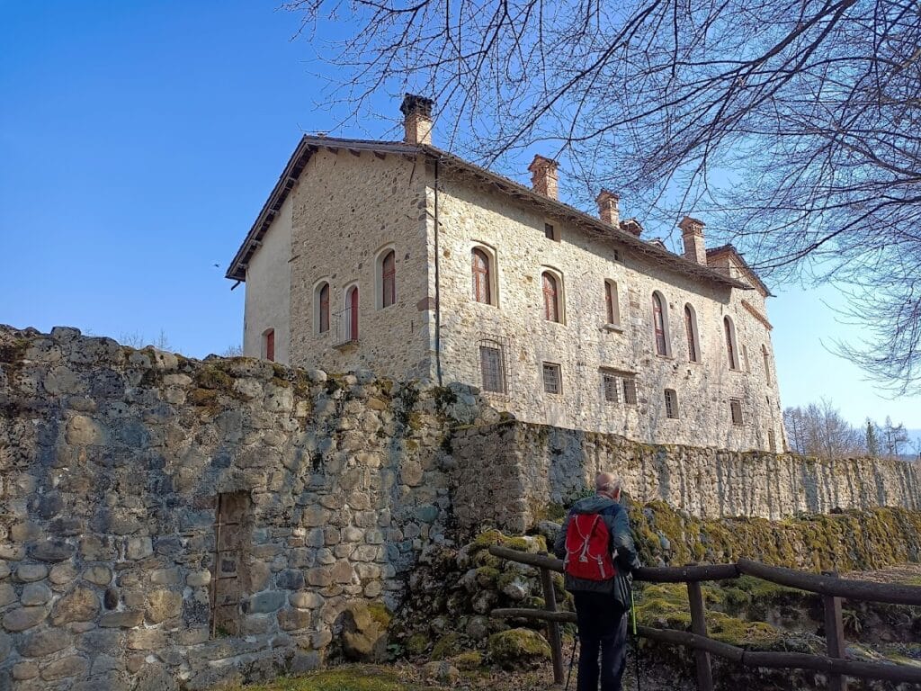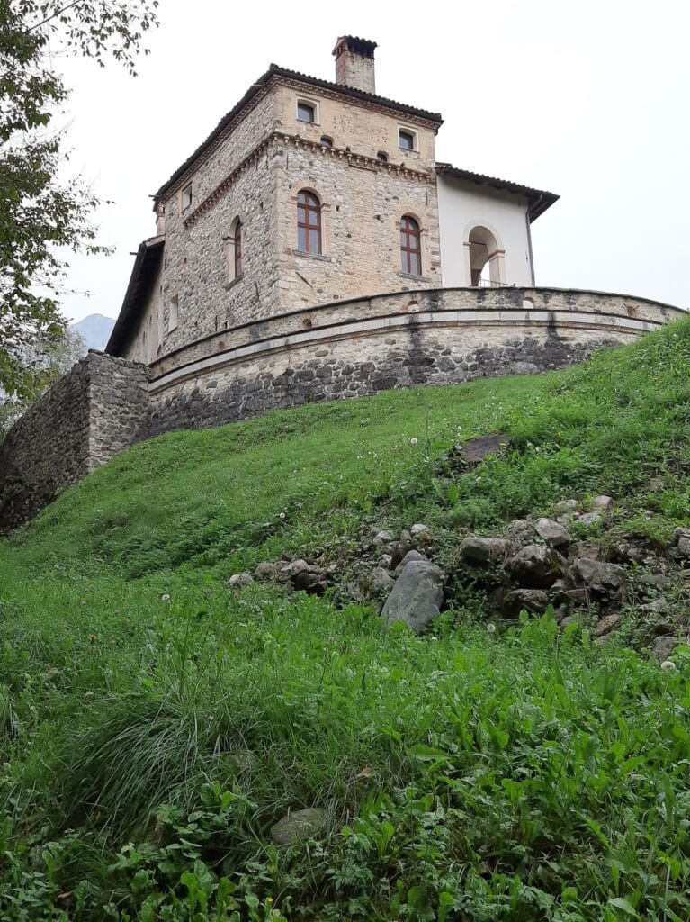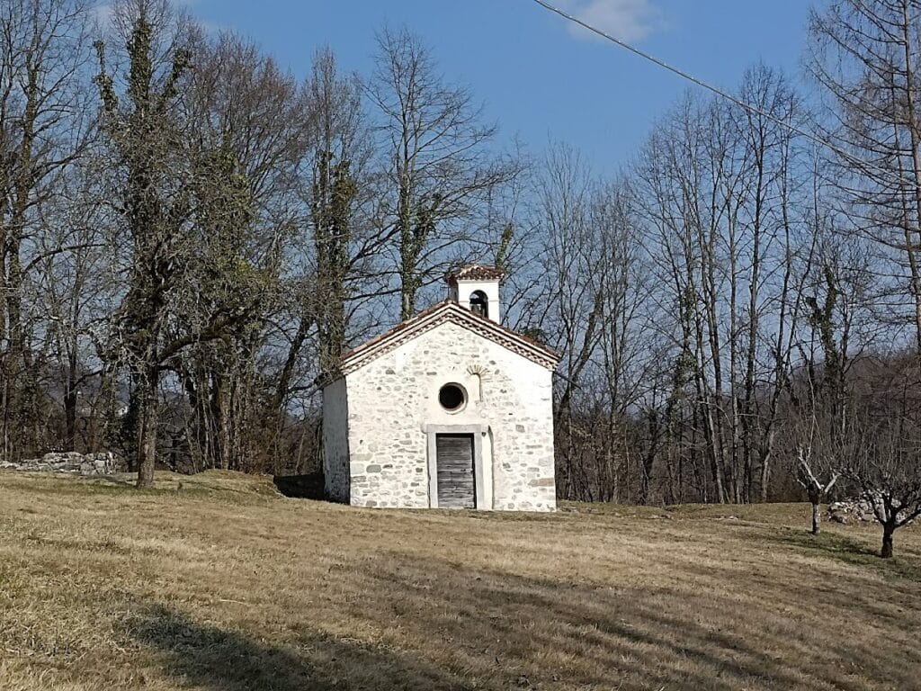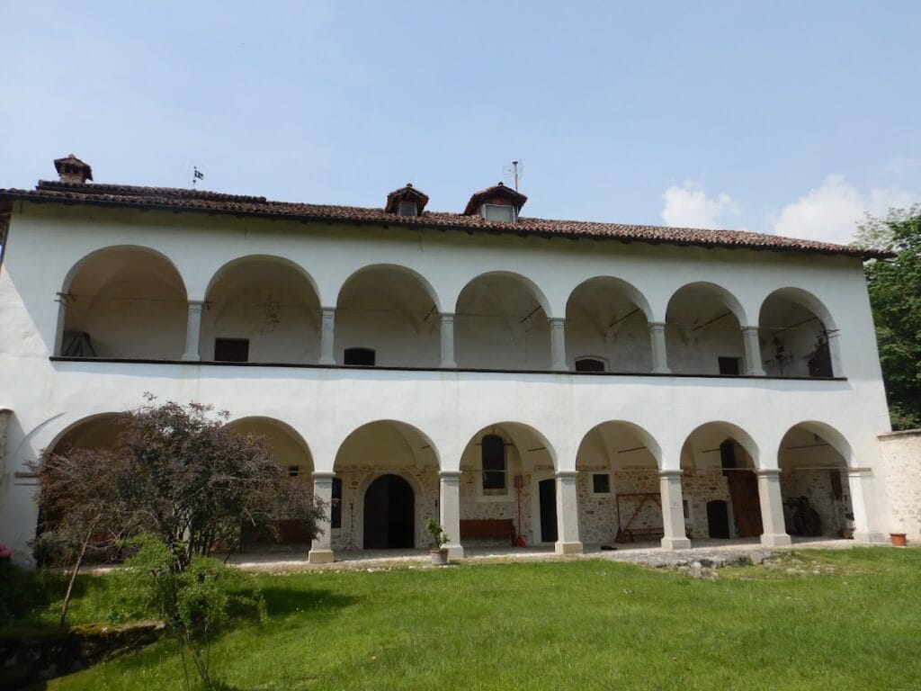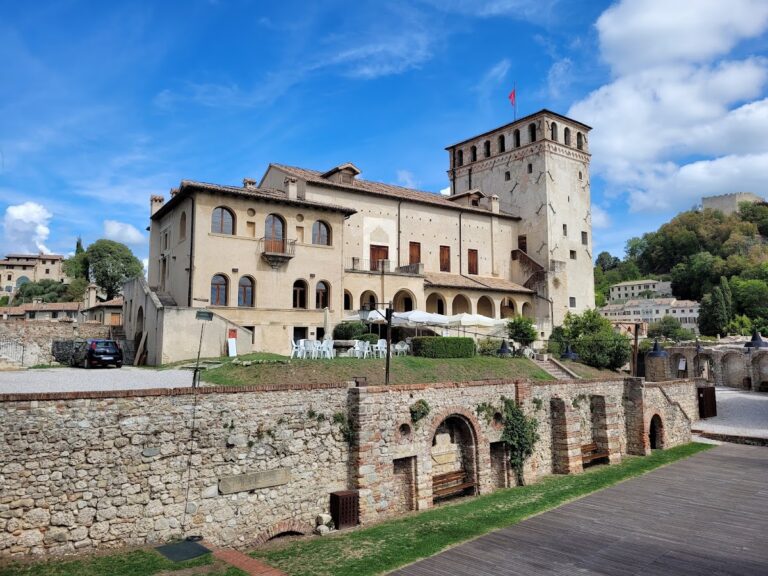Castel Lusa: A Historic Fortress and Noble Residence in Feltre, Italy
Visitor Information
Google Rating: 4.7
Popularity: Very Low
Official Website: www.castellodilusa.it
Country: Italy
Civilization: Early Modern, Medieval European, Venetian
Site type: Military
Remains: Castle
History
Castel Lusa stands in the municipality of Feltre, Italy, and was originally constructed by local inhabitants between the 8th and 10th centuries. The fortification emerged after the fall of the Lombard Kingdom, built to oversee important communication routes and waterways linking the towns of Feltre and Belluno. This strategic location shaped its early role in regional defense and control.
The earliest existing record of Castel Lusa dates back to the year 982, when Giovanni, the Bishop of Belluno, asserted his authority over the castle, indicating its integration into the ecclesiastical domain. Throughout the Middle Ages, the castle came under the ownership of the Lusa family, a noble Guelph lineage loyal to the bishop’s rule. During this period, Castel Lusa endured severe damage caused by significant earthquakes in 1117 and 1348; nevertheless, it was repeatedly restored and maintained as a military stronghold.
In the early 15th century, Castel Lusa retained primarily military functions. However, after the Venetian Republic established control over the area in 1404, changes took place beginning in 1421. The fortress was partly dismantled or transformed into a noble residence. These modifications included a reduction of the castle’s defensive walls, demolition of its main tower, known as the keep (whose foundations are still visible today), and the filling in of defensive moats. At the same time, residential elements such as a dovecote on the southwest bastion and a loggia, or covered gallery, on the eastern building were introduced, marking a gradual shift from purely martial use to more domestic functions. Some rooms were adorned with frescoes during this phase, though these artworks have not survived.
In the first half of the 16th century, significant renovations were undertaken under the direction of Donato Villalta, a nobleman from the nearby town of Bassano. He focused his efforts on the eastern wing, adding a stone loggia inspired by Villalta’s own palace in Cart and the Villa Tonello in Arten, reflecting an influence of Renaissance architectural styles in the redesign.
Ownership passed subsequently to the Bovio family, who combined their name with Villalta’s, becoming Bovio Villalta. During the 16th and 17th centuries, they made further alterations. These included adding small circular windows known as oculi to the bastions and enhancing the loggia with stone framing. The family also enriched the castle’s interior, particularly in the oratory, with vivid frescoes portraying Saint Anthony of Padua and Saint Louis of Toulouse; although now fragmentary, these paintings reveal the religious devotion maintained within the estate.
Around 1770, when the castle was under the care of the Zambaldi family, additional restorations improved its structure, most notably by opening the lower floor loggia, which contributed to the building’s residential comfort.
Today, Castel Lusa remains in private hands, owned by the Velluti family, carrying the layered history of its strategic origins and subsequent adaptations.
Remains
Castel Lusa is composed of a series of connected buildings arranged around a nearly square central courtyard. The main residential quarters occupy the western side, while service facilities are situated to the east. Two separate wall sections enclose the northern and southern sides of the courtyard, each containing an entrance gate that provided controlled access.
The layout reflects a compact design along the north and west sides, creating a more enclosed atmosphere, while the flank facing the valley is notably more open and endowed with monumental qualities. Defensive features are still evident on the southern side, where a bastion protects the main entry point. Within this bastion stands a tower identified as the oldest surviving part of the original fortification, highlighting the castle’s medieval origins.
At the base of the castle lies the small church of Santa Maria della Salute, built on grounds once used as a cemetery and now covered with grass. This sacred space offers insight into the spiritual life connected with the castle throughout its history.
On the courtyard’s eastern façade, visitors can observe a remarkable architectural element: a double row of loggias, each composed of seven arches. These open galleries once facilitated leisurely or ceremonial use, demonstrating the castle’s transformation from fortress to noble residence.
Within the courtyard itself, the remains of the former keep—once the central defensive tower—are still visible at ground level, marking the footprint of the original stronghold.
Additional features highlight the castle’s residential modifications over time, including a dovecote perched on the southwest bastion, an architectural element designed for housing pigeons or doves, which also symbolized nobility and status. The eastern building’s stone loggia reflects the Renaissance influence introduced during the 16th century renovations.
Inside, the oratory contains remnants of fresco paintings depicting saints, notably Saint Anthony of Padua and Saint Louis of Toulouse, although many original frescoes elsewhere have faded or disappeared. These decorations underscore the importance of religious imagery within the castle’s interior spaces.
Overall, the surviving elements of Castel Lusa illustrate a site that evolved from a medieval military fortress to a noble residence, maintaining evidence of its defensive origins alongside adaptations to domestic life.
