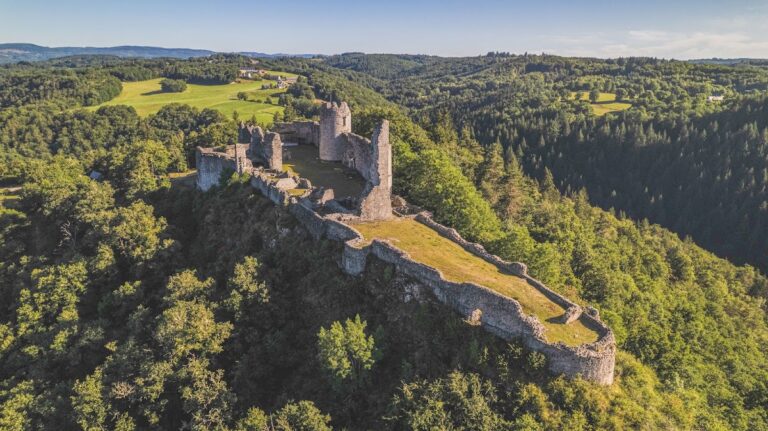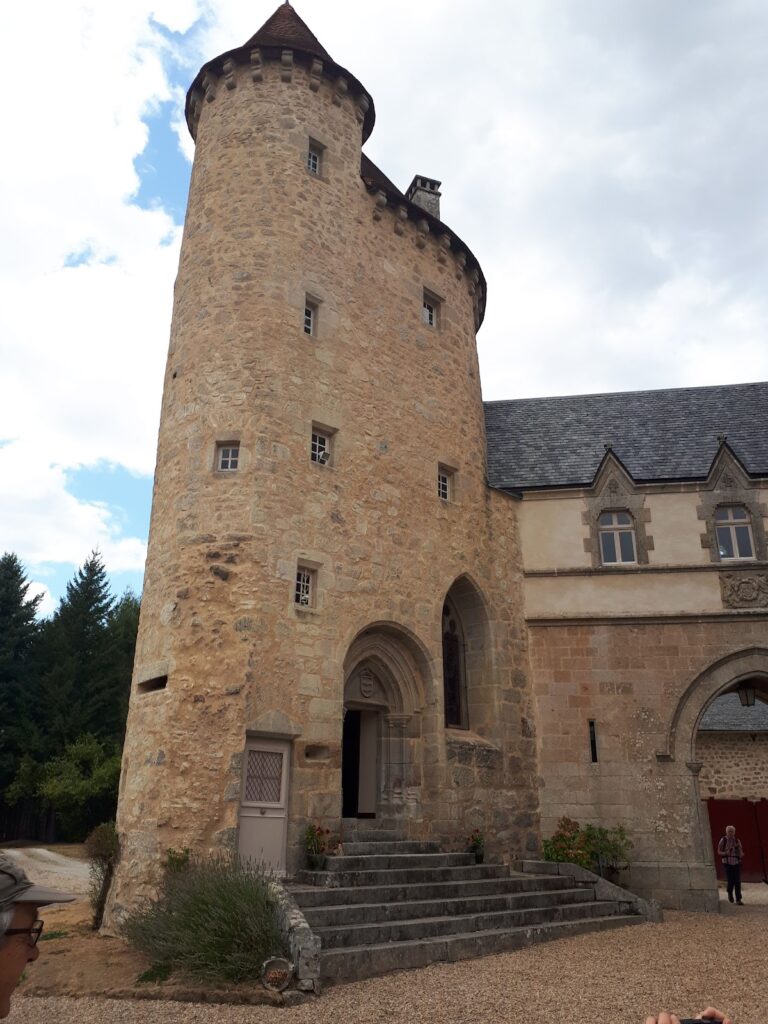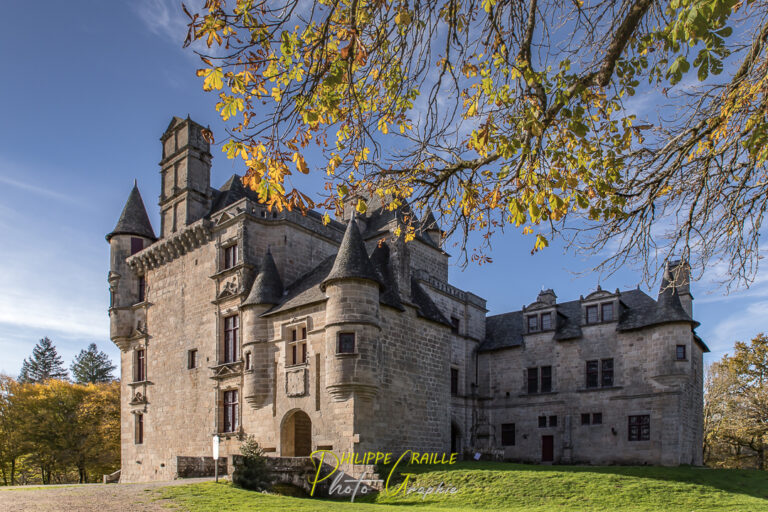Site gallo-romain des Cars: A Gallo-Roman Rural Villa and Funerary Complex in Central France
Table of Contents
Visitor Information
Google Rating: 4.5
Popularity: Low
Google Maps: View on Google Maps
Official Website: site-gallo-romain-les-cars.com
Country: France
Civilization: Celtic, Roman
Remains: Domestic
Context
The Site gallo-romain des Cars is situated near Saint-Merd-les-Oussines in the Corrèze department of central France, occupying a plateau within the Massif Central mountain range. This elevated terrain, approximately 800 meters above sea level, features rugged landscapes interspersed with dense forest cover and overlooks adjacent valleys.
Archaeological investigations have established that the site’s primary occupation occurred during the Gallo-Roman period, roughly spanning the 1st to 3rd centuries CE.
History
The Site gallo-romain des Cars exemplifies rural development in the Limousin region during the Roman Imperial era, reflecting the integration of local elites into the provincial framework of Gallia Aquitania. Occupied primarily from the 1st through the 3rd centuries CE, the site comprises a substantial villa estate accompanied by two monumental funerary structures. These features illustrate the adoption of Roman architectural and funerary customs by the local aristocracy. The site’s abandonment in the late 3rd century corresponds with broader regional instability and incursions by barbarian groups, although no direct historical records document these events at Les Cars.
Roman Imperial Period (1st–3rd centuries CE)
During the early Roman Empire, the territory encompassing Les Cars was incorporated into Gallia Aquitania, later subdivided into Gallia Aquitania II. The Pax Romana fostered economic expansion and rural settlement, encouraging the establishment of villa estates that functioned as centers of agricultural production and local administration. Archaeological data date the initial construction of the villa to the early 2nd century CE. This rural residence featured advanced Roman amenities, including private baths equipped with hypocaust heating, decorative mosaics, and painted wall plaster, indicating the assimilation of Roman domestic culture by local landowners.
The villa underwent substantial enlargement and reconstruction at the end of the 2nd or beginning of the 3rd century CE, likely following fire damage. The masonry exhibits evolving techniques, such as the use of herringbone-patterned rubble (opus spicatum). The estate included a monumental granite cistern, the “Bac des Cars,” supplied by lead and wooden conduits transporting water from a source several kilometers distant, demonstrating sophisticated hydraulic engineering. Surrounding agricultural outbuildings and evidence of cultivated fields confirm the villa’s role as a productive rural estate within the provincial economy.
Two large funerary monuments were erected near the villa in the late 2nd or early 3rd century CE. Initially misidentified as temples, these mausolea are now understood as a funerary sanctuary serving the estate’s elite and their dependents. Constructed from locally quarried granite blocks joined without mortar but secured by iron and lead alloy clamps, the northern mausoleum contained an individual granite coffin with a blue glass funerary urn, signifying wealth and connections within the Roman world. The larger southern mausoleum housed collective ashes in a granite coffin adorned with a bas-relief depicting a boar hunt, a motif associated with aristocratic status. Architecturally, it featured a stepped podium, monumental staircases, and a semicircular apse, predating Christian architectural influence.
In the mid to late 3rd century CE, the mausolea were deliberately dismantled by barbarian groups who removed metal clamps for reuse in weaponry, contributing to their current ruinous condition. This period coincides with increased instability in Gaul, marked by invasions and internal conflicts within the Roman Empire. The villa’s artificial pond ceased functioning around this time, possibly due to dam failure or intentional breaching, aligning with the site’s abandonment. Although no inscriptions or historical texts directly reference the site’s decline, regional turmoil likely influenced its desertion.
Post-Roman and Early Medieval Period (5th–10th centuries CE)
Following the disintegration of Roman authority in Gaul during the 5th century, the Limousin region came under the control of successive Germanic kingdoms, including the Visigoths and later the Franks. Archaeological evidence from Les Cars indicates limited reuse or reoccupation of the villa site around the 10th century CE, as demonstrated by the discovery of a Merovingian axe within one of the villa’s kitchens. This artifact suggests some continuity or revival of activity during the early medieval period, although the scale and nature of this occupation remain uncertain.
Over subsequent centuries, the ruins were quarried for building materials, with granite blocks repurposed in nearby villages such as Ars-les-Maisons. This secondary utilization reflects the gradual integration of the site’s remains into the rural landscape, marking the transition from antiquity to the medieval era.
Modern Rediscovery and Archaeological Investigation (20th century to present)
The Site gallo-romain des Cars was rediscovered in 1917 by Marius Vazeilles, a forest expert and archaeologist, during forestry surveys on the Plateau de Millevaches. Systematic excavations commenced in 1936 under his direction, leading to the identification of the villa complex and funerary monuments. The site was classified as a historic monument in 1935, and artifacts recovered are exhibited at the Musée Marius Vazeilles in Meymac.
Recent archaeological research has incorporated modern methodologies, including three-dimensional digital reconstructions, to enhance understanding of the site’s architectural layout, water management systems, and social organization. Conservation efforts focus on stabilizing the ruins and facilitating scholarly study. The site is recognized as a significant example of rural Gallo-Roman settlement in the Massif Central, illustrating the integration of Roman and local traditions during the empire’s period of peace and prosperity.
Daily Life and Importance by Period
Roman Imperial Period (1st–3rd centuries CE)
During the Roman Imperial era, the Site gallo-romain des Cars functioned as a rural villa estate inhabited by a local elite family integrated into the provincial Roman society. The resident population likely comprised the landowning family, their dependents, slaves, and agricultural laborers. Social organization reflected Roman norms, with elite males overseeing estate management and public affairs, while women managed domestic responsibilities. The presence of monumental funerary monuments underscores a hierarchical social structure emphasizing family lineage and status.
The estate’s economy centered on mixed agriculture, supported by extensive arable fields and pastures, as evidenced by pollen analyses indicating cultivation of rye and buckwheat alongside livestock grazing. The villa’s advanced water supply system, including the monumental granite cistern and lead piping, provided for baths and domestic needs, reflecting technological sophistication and wealth. Agricultural outbuildings and remains of a small associated settlement suggest a productive estate operating at household and local scales rather than industrial levels.
Remains
Architectural Features
The Site gallo-romain des Cars comprises a rural villa complex and two large funerary monuments, primarily dating from the late 2nd to early 3rd centuries CE. The villa is located near a stream on a plateau and constructed predominantly of locally quarried granite blocks assembled without mortar but secured by iron and lead alloy clamps. Masonry techniques include irregular rubble and herringbone (opus spicatum) patterns, reflecting evolving construction methods. The villa’s plan centers on an open atrium and a courtyard enclosed by a covered gallery (portico), which provides access to various living quarters. The funerary monuments are situated in close proximity to the villa, built on raised podiums of large granite blocks. A monumental granite cistern carved from a single block supplied water to the villa through lead and wooden conduits.
Surviving remains include foundations, partial walls, and architectural fragments such as cornices, pilasters, and roofing slabs. The southern funerary monument retains more structural elements than the northern one, which is more fragmentary. The villa’s baths, kitchens, and reception room have identifiable remains, including hypocaust heating systems and mosaic floors, though some decorative elements survive only in fragments. Surrounding the villa, foundations of huts and post holes indicate associated agricultural or domestic outbuildings. Historical quarrying has dispersed numerous granite blocks and architectural fragments across the site.
Key Buildings and Structures
Gallo-Roman Villa
The villa was constructed in two principal phases: the initial north-west section dates to the second quarter of the 2nd century CE, while a south-east extension was added in the late 2nd or early 3rd century CE, likely following fire damage. Walls are built of irregular rubble masonry, with some sections arranged in a herringbone (opus spicatum) pattern. The villa is organized around an open central atrium and a courtyard surrounded by a covered gallery (portico) connecting to living quarters.
Water was supplied from the nearby village of Les Rioux via a system of wooden and granite pipes feeding into the “Bac des Cars,” a large monolithic granite cistern weighing approximately eight tons. This cistern is partially buried in a valley bottom near the villa. The villa included private baths comprising a caldarium (hot bath), tepidarium (warm bath), frigidarium (cold bath), and a heated swimming pool, all warmed by a hypocaust system circulating hot air beneath floors and within walls. Two hearths remain visible at the bath complex’s edge, which provided heat to the rooms and pool.
Two kitchens are identified by stone ovens; notably, a Merovingian axe was found in the western kitchen, indicating possible reoccupation around the 10th century CE. The main reception room (triclinium) is located in the eastern part of the villa and distinguished by its larger size and richer decoration. This room is oriented to face the setting sun and overlooks an artificial pond via a terrace. Remains of a circular granite fountain and traces of a large mosaic floor composed of grey slate from Brive and red sandstone from Collonges were found here. Fragments of painted plaster, glass windows, and marble were also recovered.
Northern Funerary Monument (Monument nord)
This funerary monument, dating to the late 2nd or early 3rd century CE, is the more damaged of the two mausolea at the site. Constructed of large granite blocks with precise joints, it was assembled without mortar but linked by iron and lead alloy clamps. The substructure is preserved on the north and west sides, while the podium’s paving has been completely destroyed, likely to permit access to the funerary chest beneath.
The podium measures approximately 12 meters in length, 7.5 meters in width, and 5 meters in height. The first steps of the podium remain visible, indicating the building’s original elevation. Inside, a stone funerary chest with a pyramidal lid contained a blue glass urn, fragments of which were found nearby. The presence of this urn signifies the owner’s wealth and access to Roman glassmaking techniques. The monument served exclusively a funerary function, with no evidence of religious worship or deity veneration.
Southern Funerary Monument (Monument sud / Temple-Tomb)
Constructed in the late 2nd or early 3rd century CE, the southern funerary monument is larger and better preserved than the northern one. It is a funerary temple-tomb featuring a podium approximately 10 meters long, 9 meters wide, and 4.72 meters high. The podium consists of three stepped courses, each recessed relative to the one below, with the uppermost course molded. A monumental staircase on the east side led to the entrance, flanked by pilasters and adorned with columns. The west end terminates in a semi-circular apse reminiscent of early Christian church choirs.
The side walls are solid and include pilasters. The roof was constructed of heavy granite slabs (lauzes) measuring about 2.96 by 1.23 meters, some with notches for interlocking; ridge blocks are also preserved. Granite blocks were held together by metal clamps with lead, and lifting holes (louves) were used during construction. Inside, a carved granite funerary chest richly decorated with a bas-relief depicting a boar hunt was centrally positioned on the podium. Lateral niches housed smaller coffers for family members. The building was long mistaken for a temple but is now understood as a funerary sanctuary without deity worship.
In the mid to late 3rd century CE, barbarian groups dismantled parts of the monument to remove metal clamps, contributing to its current ruinous state.
Bac des Cars (Granite Cistern)
The “Bac des Cars” is a large monolithic granite cistern carved from a single block weighing approximately eight tons. It functioned as a water reservoir supplying the villa with running water. Water was transported from the village of Les Rioux several kilometers away, following contour lines to the cistern. Partially buried in a valley bottom, the cistern remained visible in the landscape even when the villa was buried. It was connected to the villa’s plumbing system via lead pipes and wooden conduits, likely providing a continuous water supply for baths and domestic use.
Baths of the Villa
The villa’s private baths comprised a caldarium (hot bath), tepidarium (warm bath), frigidarium (cold bath), and a heated swimming pool. Heating was provided by a hypocaust system circulating hot air beneath floors and within double walls. Two hearths remain visible at the bath complex’s edge, which heated the rooms and pool. The baths are attributed to the villa’s original or early construction phase.
Other Remains
Foundations of huts and post holes surrounding the villa suggest the presence of a nearby village or agricultural outbuildings. Numerous granite blocks and architectural fragments, including cornices, plinths, and molded elements, survive scattered across the site. These remains reflect both the original construction and later quarrying activities by local inhabitants who repurposed stones for building houses in nearby villages such as Ars-les-Maisons.










