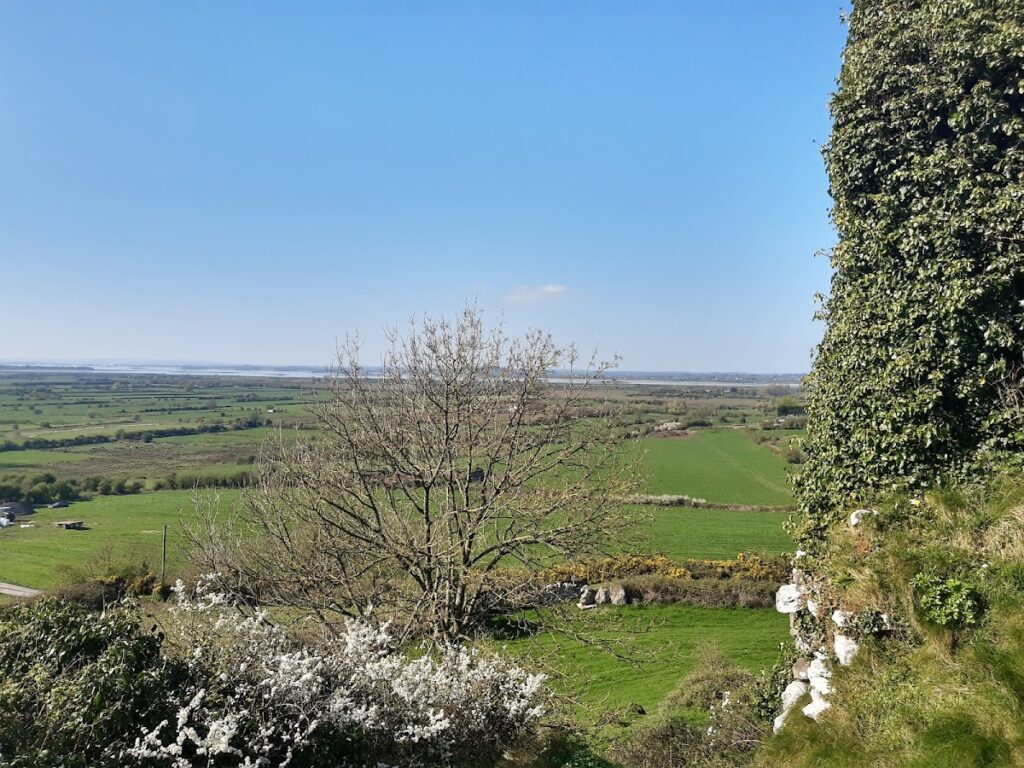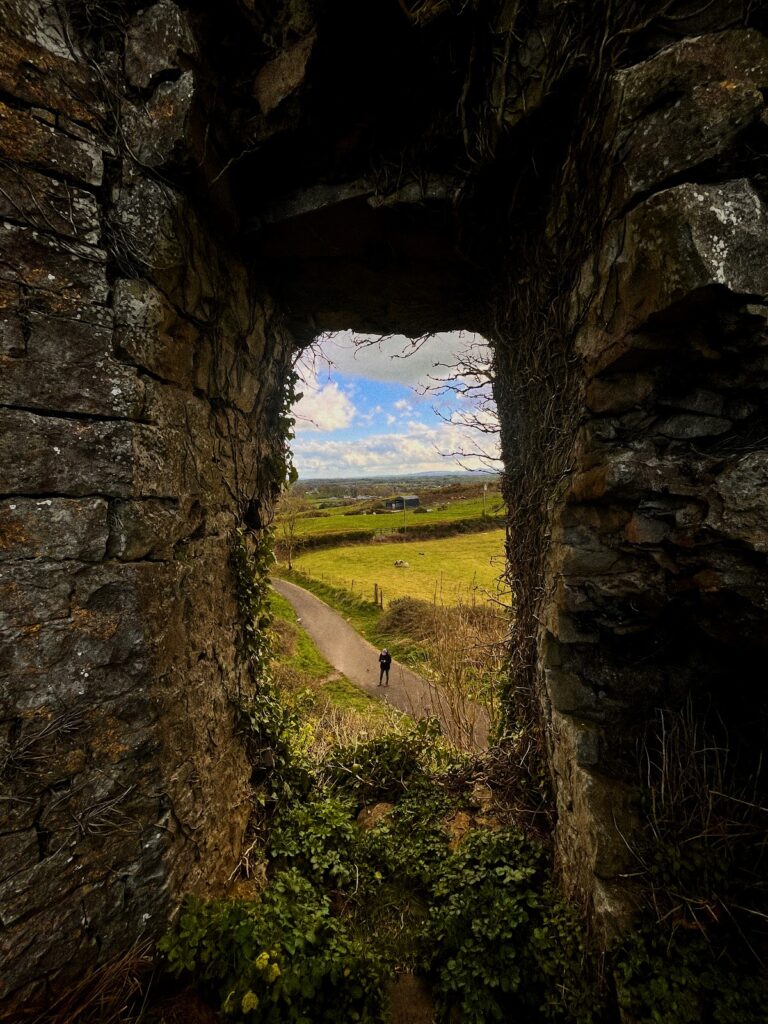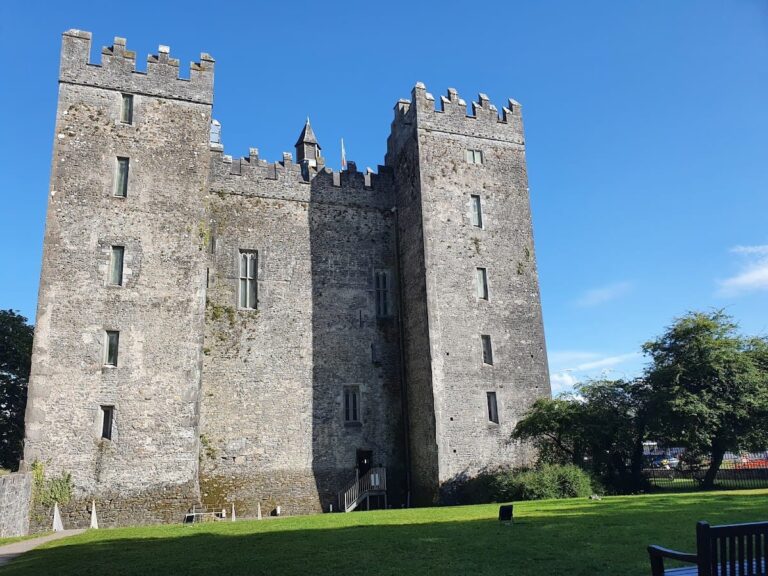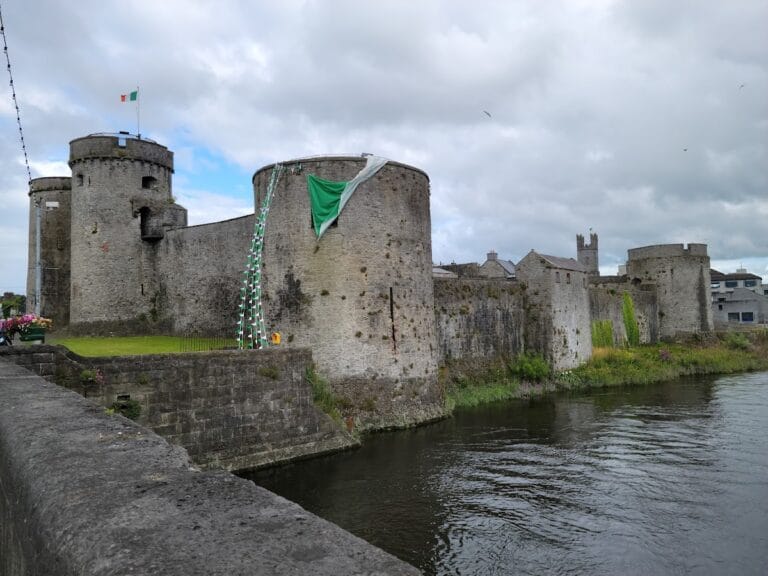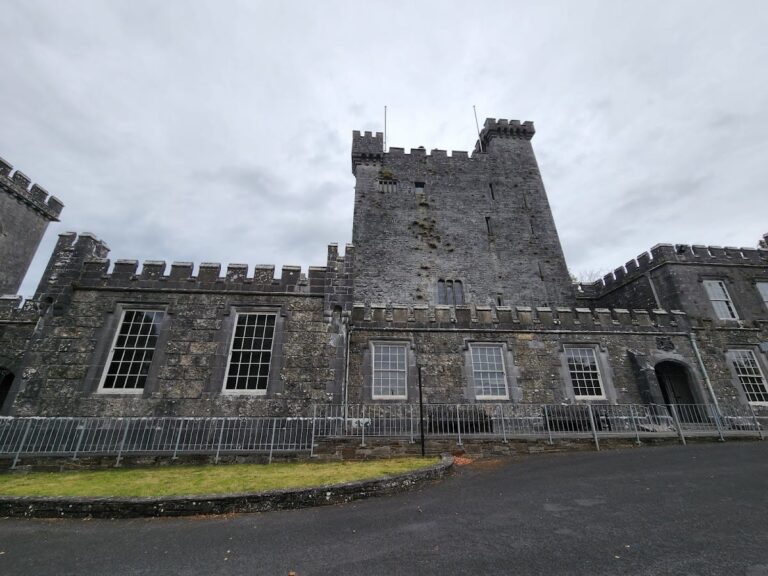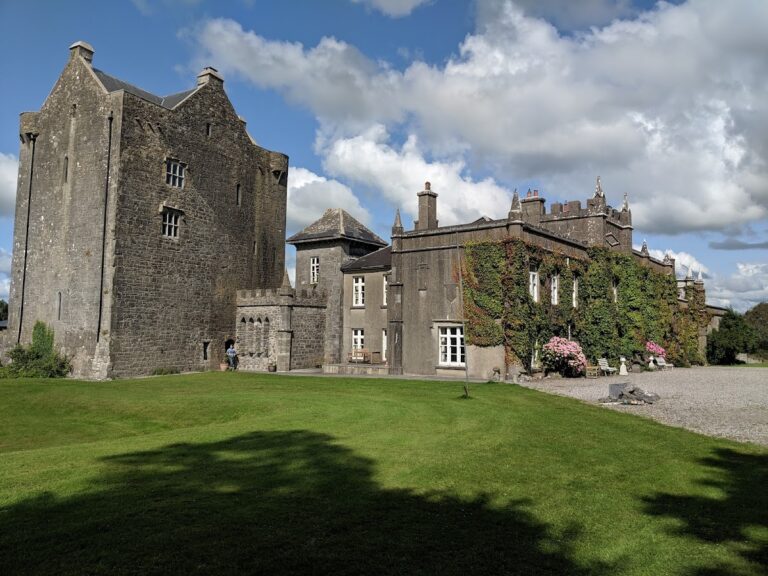Carrigogunnell Castle: A Medieval Fortress in Ireland
Visitor Information
Google Rating: 4.5
Popularity: Low
Google Maps: View on Google Maps
Official Website: www.ballybrown.com
Country: Ireland
Civilization: Unclassified
Remains: Military
History
Carrigogunnell Castle is a medieval fortress situated near Clarina village in Ballybrown, Ireland, built by the Gaelic Irish under the influence of the O’Brien dynasty. Its origins trace back to at least the early 1200s, with the earliest known record dating from 1209 when King John of England recognized the castle as part of the lands held by Donnchad Cairbreach O’Brien, the King of Thomond, who maintained a cooperative relationship with the English crown. This early phase established Carrigogunnell as a significant stronghold in the region.
From the 14th or 15th century onward, the castle became closely linked to the O’Brien family, who undertook substantial construction efforts around 1450 and later during the 16th century. Ownership later passed to the O’Connell family and subsequently to the Fitzgeralds, reflecting shifts in local power among Irish noble families. In 1536, the castle was seized by Leonard Grey, then Lord Deputy of Ireland, as part of Tudor military campaigns aimed at consolidating English authority in Ireland. Grey’s capture of the castle was marked by a brutal massacre that included both the garrison and civilians, a grim episode reported in official accounts sent to London.
Following this turbulent period, Carrigogunnell remained relatively quiet during the Wars of the Three Kingdoms (1640–1651). During this time, it was controlled by a soldier known only as Captain Wilson, who carried out modifications before selling the property to Michael Boyle, who later became Archbishop of Dublin. The castle’s military importance resurfaced during the Williamite War in Ireland. In 1691, during the second siege of Limerick, a garrison loyal to King James II manned the castle. However, these forces were overcome in August of that year by troops commanded by Dutch General Godert de Ginckell. Following its capture, the castle was deliberately damaged the next month to prevent its future use in warfare.
Local legend adds a mythic dimension to Carrigogunnell’s history. The name itself, meaning “rock of the candle,” is said to derive from a supernatural tale about a hag named Grana who supposedly set an enchanted candle alight on the rock before the castle’s construction, casting a fatal spell over the site. This legend underlines the castle’s longstanding impression upon the cultural imagination in addition to its historical significance.
Remains
Carrigogunnell Castle occupies a prominent volcanic rock outcrop overlooking the surrounding lands and the River Shannon, providing a commanding vantage point. The castle’s layout includes a roughly harp-shaped outer ward of about one acre (0.40 hectares), featuring a tower in the southwest corner. By the early 20th century, sections of the west wall had partially collapsed, indicating some loss of structural integrity over time.
In the northeast corner of the outer ward stood a large two-story building, whose exact purpose remains uncertain but is possibly a chapel. No conclusive evidence has been found to confirm this function, yet its size and placement suggest it held some importance within the castle grounds.
The inner, or upper, ward is situated in the northwest corner of the site and contains a two-story range of buildings approximately 100 feet (30 meters) long along the west wall. These structures show evidence of at least two different phases of construction, reflecting the castle’s development over the centuries.
At the northwestmost point of the inner ward is a five-story keep rising over 50 feet (15 meters) tall, featuring a spiral staircase that provided vertical access between floors. Architectural details date the keep to the 14th or 15th century. By around 1908, only the outer walls and parts of the southern wall of the keep remained standing, pointing to considerable deterioration over time. Alongside the keep to the east lies a three-story residential building likely built during the 16th century, suggesting continuous habitation and adaptation of the castle complex.
The castle’s walls and buildings, including the keep, are constructed from finely cut local limestone rather than the volcanic rock of the hill itself. This choice of material demonstrates skilled masonry and suggests access to quality stone for construction.
The main southern gateway served as the primary entrance, accessible via a gentle slope. This gate was modestly fortified, lacking flanking towers and featuring walls less than 5 feet (1.5 meters) thick. A smaller entrance, known as a sally port, located on the western side, allowed quick access to the steep crags below. Defensive towers were positioned at wall junctions, highlighting some strategic design but also revealing limitations in strong defensive planning.
The overall internal layout is somewhat irregular, reflecting its character as a fortified residence rather than a fortress built solely for enduring sieges. These features and construction choices indicate that Carrigogunnell was intended to serve both as a noble dwelling and a place of defense, embodying the dual needs of safety and habitation across several centuries.

