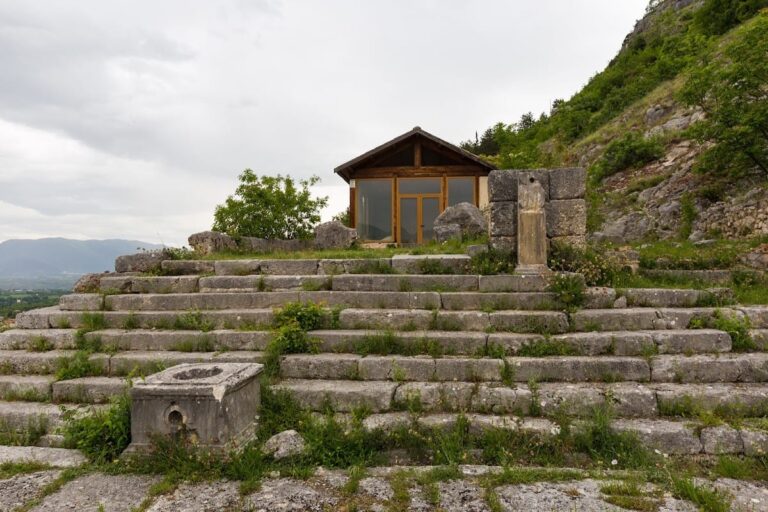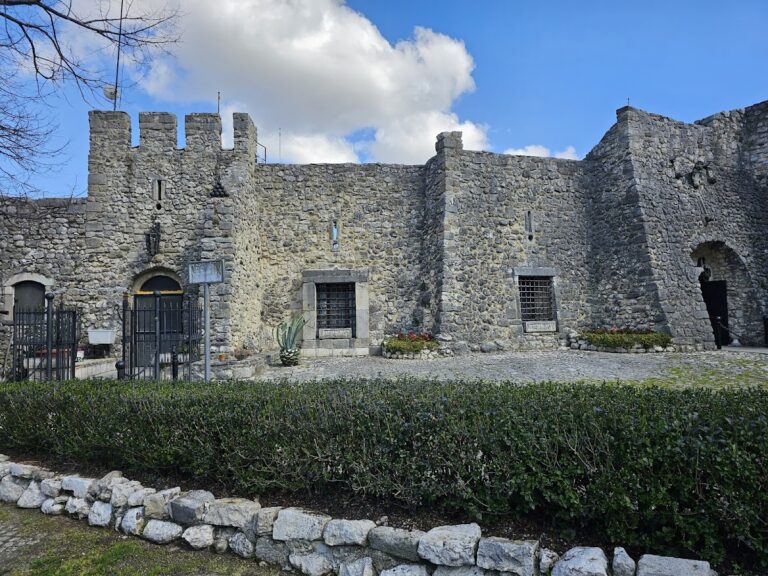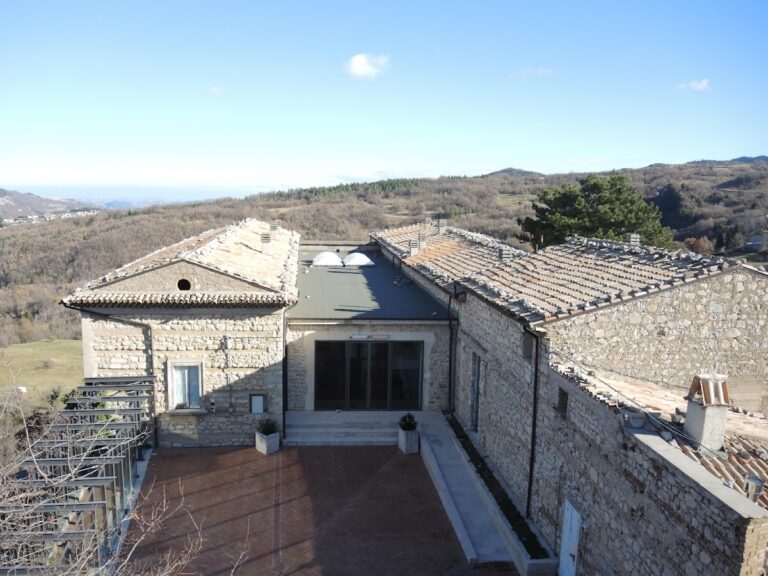Caldora-Cantelmo Castle: A Medieval Fortress in Pacentro, Italy
Visitor Information
Google Rating: 4.5
Popularity: Medium
Google Maps: View on Google Maps
Country: Italy
Civilization: Unclassified
Remains: Military
History
Caldora-Cantelmo Castle stands in the historic center of Pacentro, Italy, and was built by medieval European civilizations during the Middle Ages. Its construction likely began sometime between the 11th and 13th centuries, with some indications suggesting that initial building efforts could date back to the 10th century.
In its earliest phase, the castle served as a strategic stronghold within the region. Around the transition from the 14th to the 15th century, significant renovations were undertaken, including the addition of a distinctive truncated tower on the northeast corner. This period marked an adaptation of the fortress in response to evolving military needs and the consolidation of local power.
During the 15th century, the Caldora family held possession of the castle, and in 1483 control transferred to the Orsini family, an influential noble house. The Orsini made substantial modifications, strengthening the site’s defenses to withstand the growing threat posed by firearms. This included the construction of large, rounded towers and the erection of a trapezoidal outer wall to complement the original fortifications.
The castle saw damage and repair efforts related to military conflicts, such as the 1230 assault by forces loyal to Frederick II, which damaged one of its towers. Over the centuries, it evolved from a purely defensive refuge into a symbol of noble lineage and local governance, as reflected in the ceremonial use of certain towers by feudal lords.
In the 20th century, the castle became the property of the town of Pacentro following its donation by the Gravina-Avolio family, who faced the financial burden of its upkeep. Mid-century restoration projects initially employed reinforced concrete, a technique later reconsidered in favor of methods that better preserved the castle’s original character. After thorough restoration, the fortress was made accessible for public engagement.
A legend associated with the castle involves the Torre Fantasma, or Ghost Tower, named for a tale concerning Baron Roberto de Luczinardo and his wife Margherita. A sculpted portrait on the tower is thought to represent one of these figures, linking the site to local folklore.
Remains
The Caldora-Cantelmo Castle occupies a commanding hilltop position and is characterized by its trapezoidal layout, featuring two concentric sets of walls. The innermost enclosure represents the older defensive line, while the outer wall, built during the Cantelmo period, forms a second ring enhancing protection.
Originally, the fortress’s four corners were secured by square towers typical of the Valle Peligna region’s medieval architecture. Today, three of these towers remain visible, maintaining their historical presence. In addition to these, three large round bastions, constructed in the 15th century by the Orsini family, complement the defensive arrangement. These rounded towers reflect adaptations to firearm warfare, as their shape better deflected cannonballs compared to the earlier square constructions.
Among the medieval towers, the Torre del Re, or King’s Tower, stands out in the northwest section behind the former location of a drawbridge. This five-sided tower rises about 25 meters and was the site where feudal lords formally assumed possession, underscoring its ritual importance.
On the northeast side, the 27-meter-high Torre Fantasma retains its medieval character from the 14th century. Associated with a local legend involving Baron Roberto de Luczinardo and his wife, the tower bears a sculpted portrait believed to depict either Margherita or a member of the Cantelmo family named Rita, linking the structure to personal histories woven into the castle’s fabric.
The oldest tower, known as the Torre d’Assedio or Siege Tower, is located on the southeast corner. Standing approximately 12 meters tall, it features a truncated upper section, which was partially destroyed during the 1230 attack by Frederick II’s troops, offering direct evidence of the castle’s involvement in medieval military conflicts.
Near the entrance and on various towers are multiple coats of arms, identifying noble families associated with the fortress, with those of the Orsini family being the most clearly preserved.
The castle’s façade, dating from the 17th century, faces the main square across from the church of Santa Maria Maggiore. It includes decorative elements that reveal Renaissance influence, reminiscent of features seen on the adjacent church bell tower, although many doorways retain their original pointed Gothic arches.
Collectively, these architectural components demonstrate the castle’s long history of construction, adaptation, and restoration, reflecting changing military technologies and the prominence of noble families who shaped its form over the centuries.










