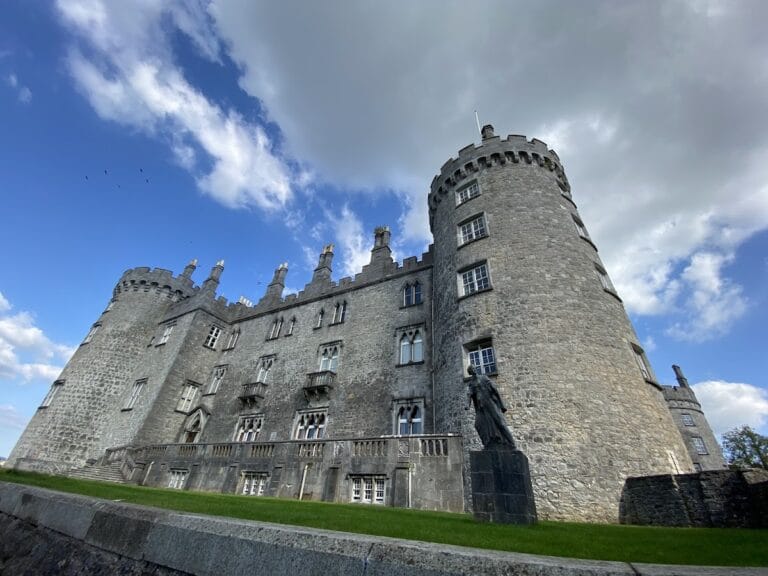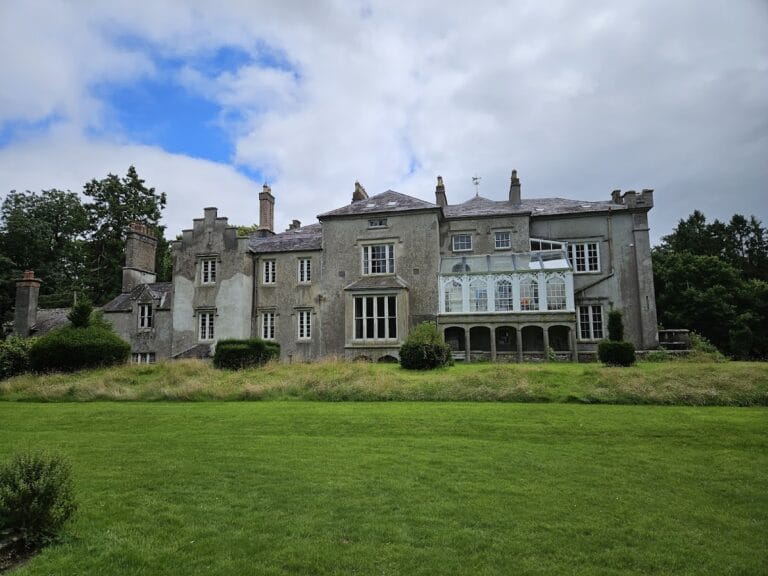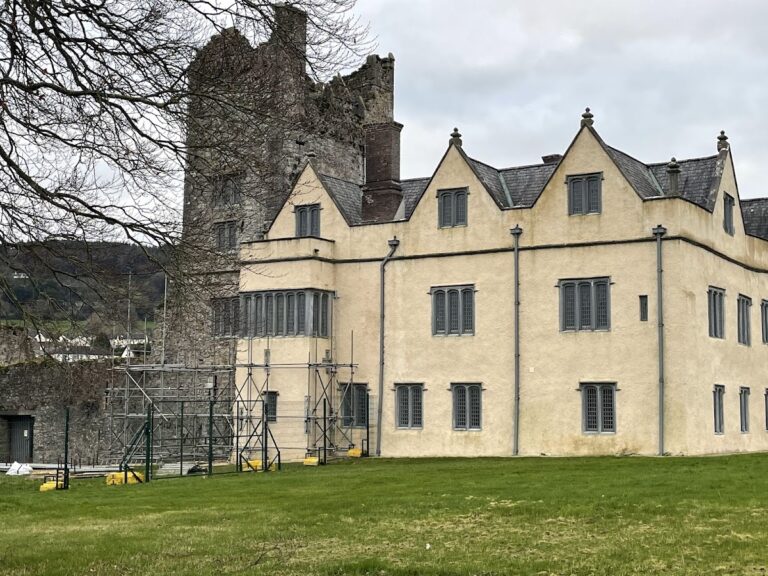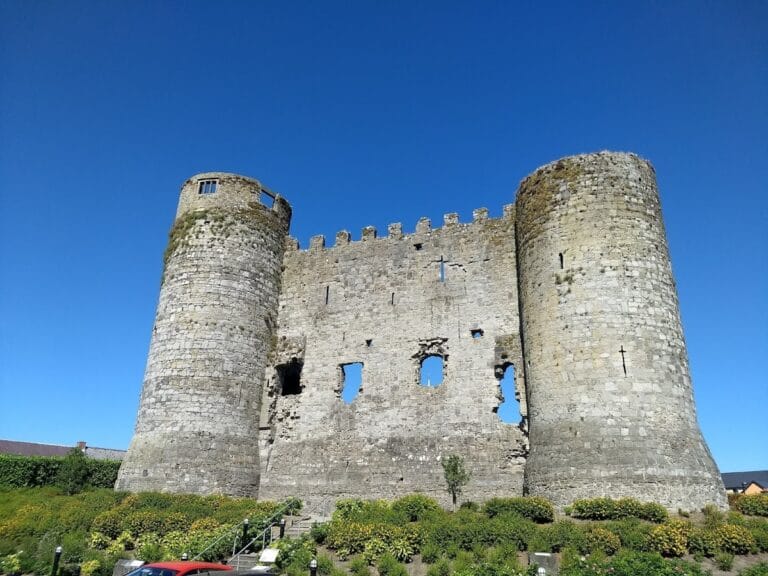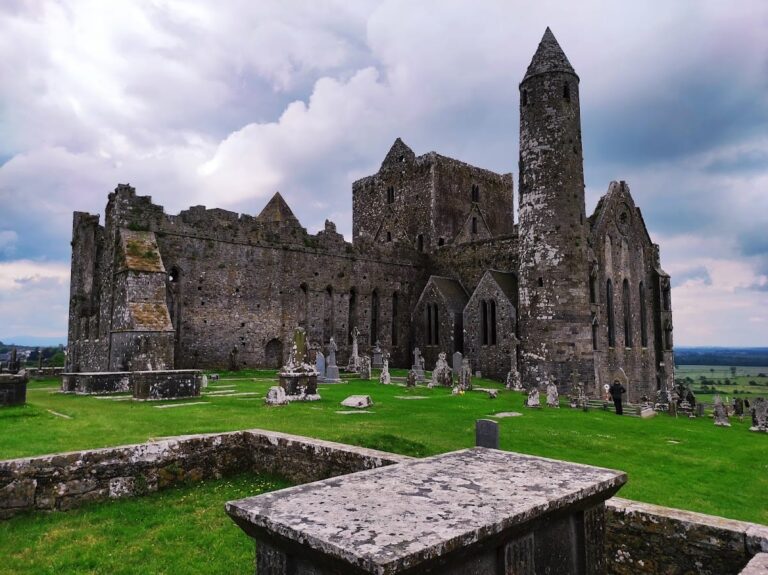Burnchurch Castle: A 15th-Century Norman Tower House in Kilkenny, Ireland
Visitor Information
Google Rating: 4.2
Popularity: Very Low
Google Maps: View on Google Maps
Country: Ireland
Civilization: Unclassified
Remains: Military
History
Burnchurch Castle is located near Farmley in the municipality of Kilkenny, Ireland. This structure was built by the Normans during the 15th century and is associated with the Fitzgerald family from the Desmond branch, who occupied the castle for several centuries.
Constructed as a tower house—a type of fortified residence typical of that era—the castle served as a stronghold for the Fitzgeralds. They maintained ownership until the early 19th century, with records indicating their presence up to 1817. Throughout its use, Burnchurch Castle was part of the local landscape that included prominent religious and defensive sites, most notably in proximity to Kells Priory and the nearby Church of Ireland church by which lime trees once stood.
The castle’s function and status evolved over time, reflecting the broader Norman influence in Ireland and the localized power of its owners. In 1993, acknowledging its cultural importance, Burnchurch Castle, along with its surrounding features, was officially recognized as a National Monument, preserving its legacy within Irish heritage.
Remains
The surviving structure of Burnchurch Castle presents a six-story tower house built primarily of stone, illustrating the defensive architecture of the 15th century. The main tower is notable for its height and the inclusion of a circular turret approximately 12.5 meters tall that served as a gate tower; this feature has been remarkably well preserved.
Inside the thick walls lies an intricate arrangement of narrow passages and chambers, a complex design uncommon for the period. Of particular interest is a “secret room” located on the fourth floor, demonstrating architectural ingenuity in its concealment. Beneath the principal chamber, which lies just below a gabled roof, there is a vaulted space, adding to the interior’s layered complexity.
Access to the upper floors is provided by a distinctive curved external staircase, allowing entry to the tower’s highest levels. Architectural details include mullioned windows—these are windows divided by vertical bars—and a finely carved fireplace framed by a joggled voussoir arch, a type of stone arch where adjacent stones interlock with projections and recesses. A tall round chimney rises from the roofline, possibly a later addition or modification to the building.
Historical drawings depict that the castle was originally part of a larger complex, featuring a great hall and an enclosed courtyard known as a bawn, which were attached to the tower but have since vanished. The castle’s design bears resemblance to that of Clara Castle, although Burnchurch distinguishes itself by extending its gable-end walls one story higher than the rest. This design creates elongated turrets at the building’s highest point, surrounded by their own defensive ramparts. The stepped battlement style present here is characteristic of Irish medieval architecture and demonstrates a unique feature where the narrower sides of the tower are extended upward, effectively creating two turrets equal in width to the main tower itself.
Together, these remaining features give insight into the structure’s original form and defensive purpose, reflecting both its architectural sophistication and the historical context in which it was constructed and occupied.





