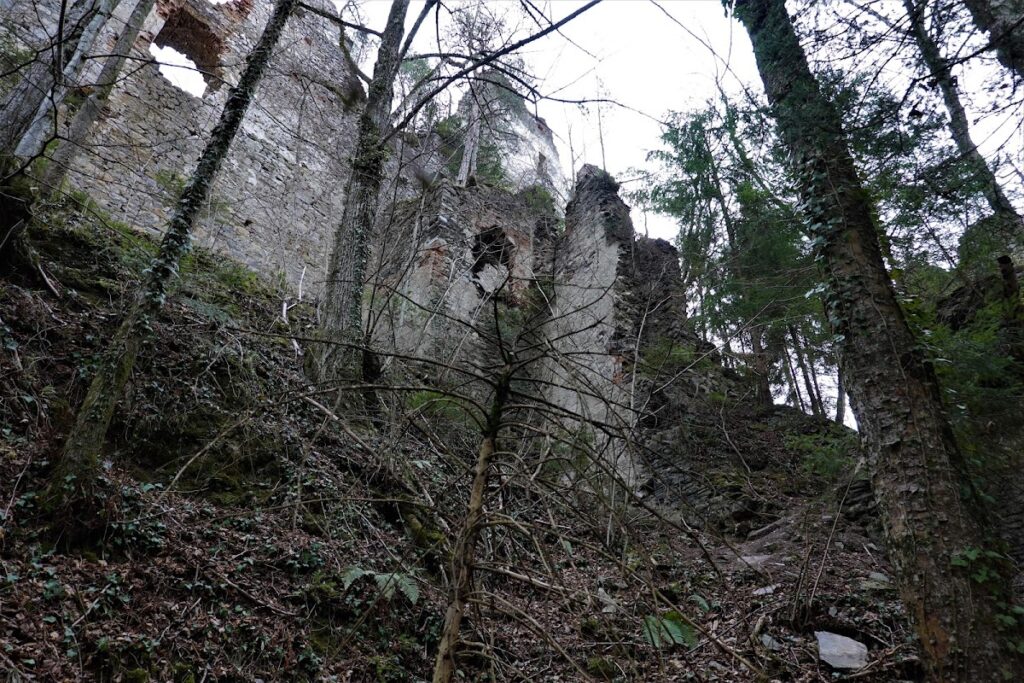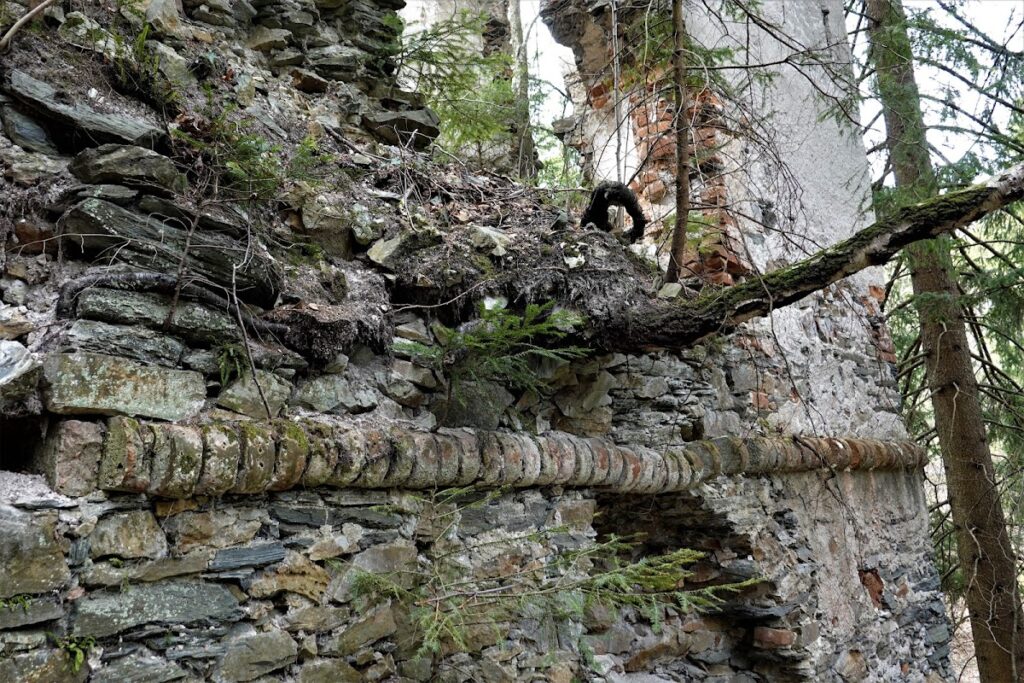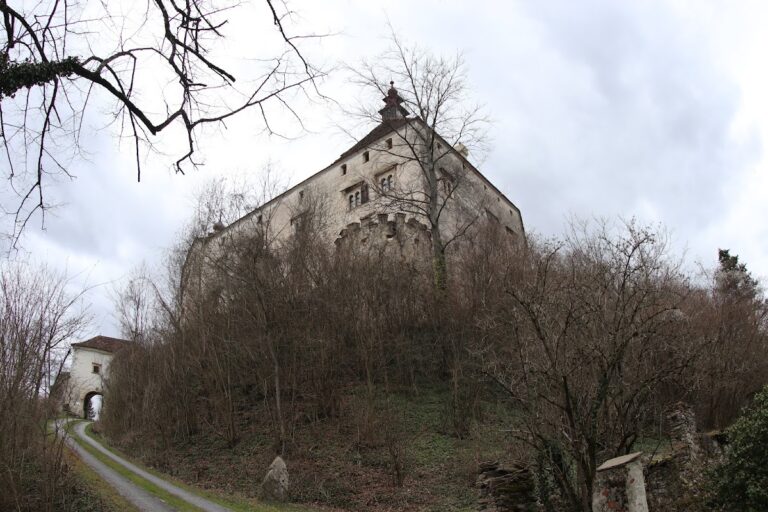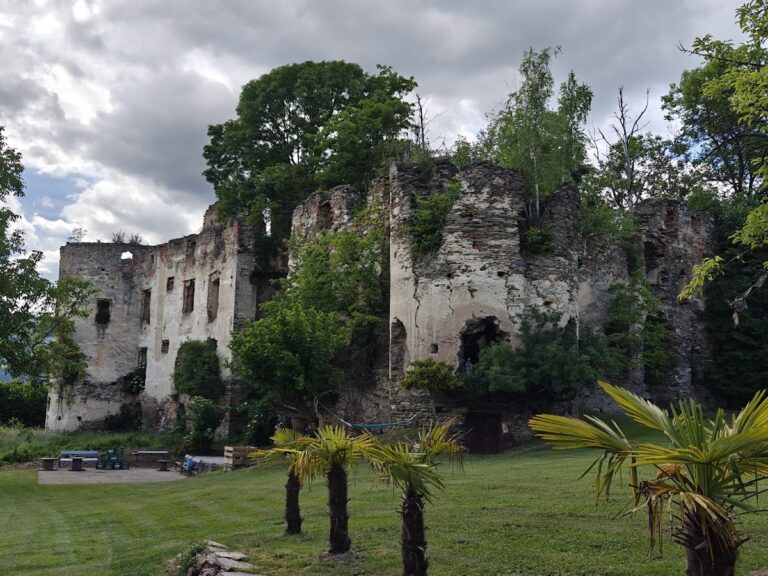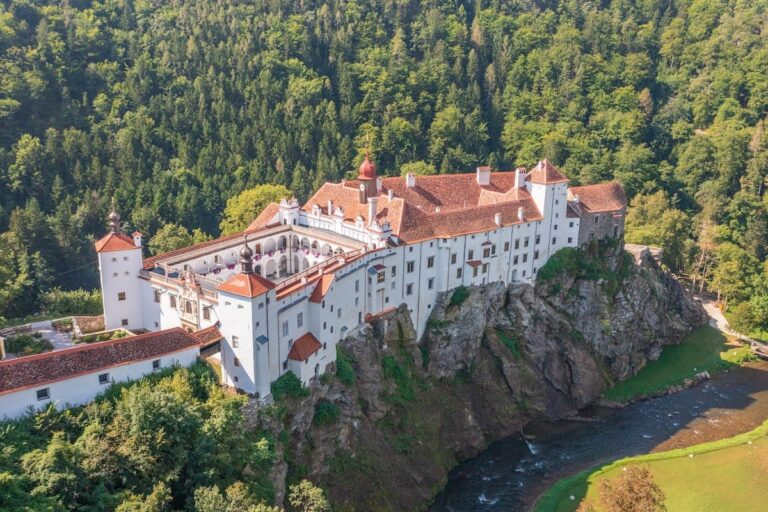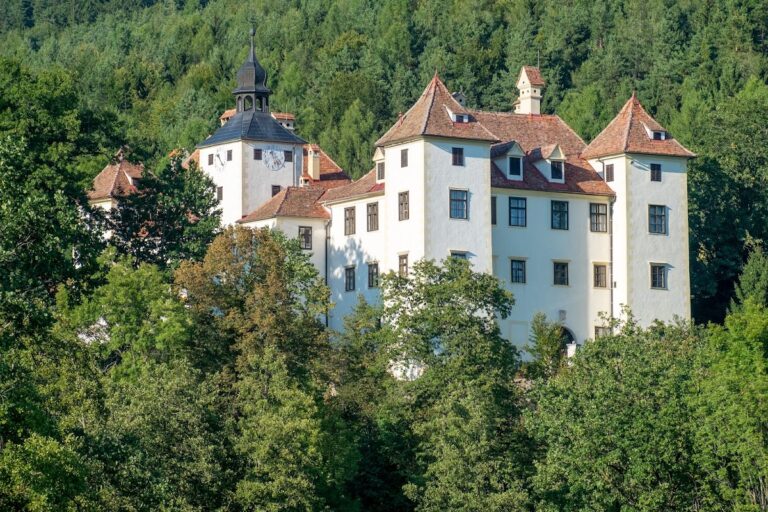Burgruine Waxenegg: A Medieval Castle Ruin in Naintsch, Austria
Visitor Information
Google Rating: 4.5
Popularity: Very Low
Official Website: www.waxenegg.at
Country: Austria
Civilization: Unclassified
Site type: Military
Remains: Castle
History
Burgruine Waxenegg is a castle ruin located in the municipality of Naintsch, Austria, originally built during the medieval period by settlers under the influence of the Salzburg Prince-Archbishopric. The site is historically significant as the earliest recorded settlement in the Anger area and the upper Feistritz valley, first appearing in documentation from 1217 under the name “Wesseneck.”
The castle complex consists of two distinct sections dating from the early 13th century. The upper part, known as “Alt-Waxenegg,” was established as a spur castle on land controlled by the ecclesiastical authority of Salzburg. Its lower counterpart, “Neu-Waxenegg,” was built shortly after, positioned roughly 100 meters to the east and approximately 50 meters below on a natural terrace, indicating a strategic development of the site over time.
During the medieval and early modern periods, Waxenegg served as a regional administrative center with jurisdiction extending from Anger to the border of Lower Austria. Around the mid-1500s, significant changes took place: the upper castle was transformed from a purely defensive stronghold into a residential dwelling, reflecting a shift in its role. Meanwhile, the lower castle was abandoned, signaling a consolidation of habitation.
The lordship of Waxenegg experienced territorial adjustments in 1571 when part of its lands were ceded to form the new lordship of Birkenstein, based in Birkfeld. By 1723, administrative responsibilities moved from the castle to the nearby market town of Anger, marking a decline in the castle’s political importance. From the early 19th century onward, the castle began to fall into disrepair.
Ownership of the site changed hands several times until Ferdinand Reichsfreiherr von Gudenus purchased it in 1806, and it remains in the Gudenus family to this day. In the late 20th century, efforts began to study and preserve the upper castle, and since 2021, a local association has undertaken substantial restoration work aimed at stabilizing the ruins and promoting cultural activities. Despite these initiatives, the castle ruins are not officially designated as protected cultural monuments.
Remains
The ruins of Burgruine Waxenegg present a dual structure characterized by an upper and lower castle complex situated on distinct elevations. The upper castle occupies a spur of land, offering strategic views and natural defensive advantages, while the lower castle lies about 100 meters away to the east on a stepped terrain approximately 50 meters lower, suggesting a deliberate functional separation between the two sections.
Within the upper castle, surviving architectural elements include fragments of the bergfried, which is the main tower traditionally used for defense and observation. Portions of stone walls from various residential buildings are also preserved, highlighting the castle’s adaptation for habitation over time. A particularly notable feature is a large gatehouse equipped with a tower and a ramp once designed for a drawbridge, dating specifically to the 16th century. This feature reflects the upper castle’s conversion into a residential site during that century, combining defensive measures with increased comfort.
The lower castle shows remains of substantial walls, though this portion of the site is heavily overgrown and more difficult to access. Its preserved masonry confirms the lower castle’s former extent, but the condition suggests long-term abandonment and natural reclamation by vegetation.
Today, the upper castle is enveloped by forest and reached by clearly marked, gentle walking paths from nearby parking areas, enabling access to the main ruin. In contrast, the path leading to the lower castle is narrow and lacks signage, underscoring the difference in accessibility between the two parts. The preservation efforts currently focus primarily on the upper castle, aiming to stabilize its remaining structures while maintaining the historic character of the site.

