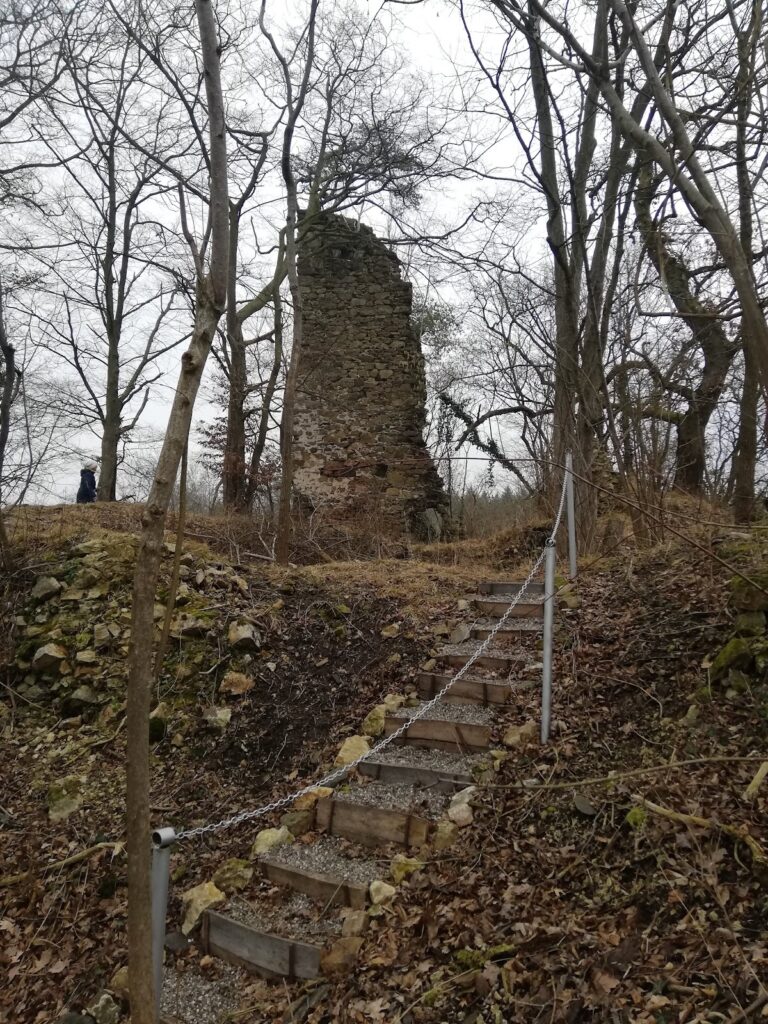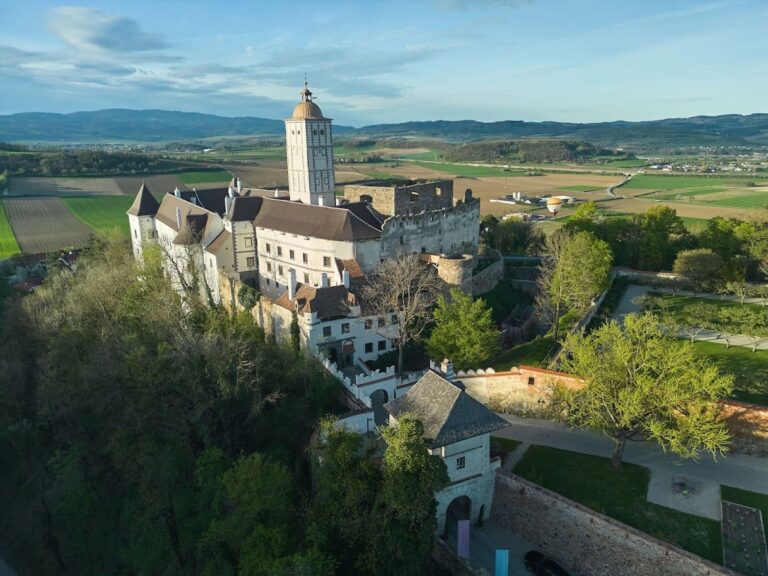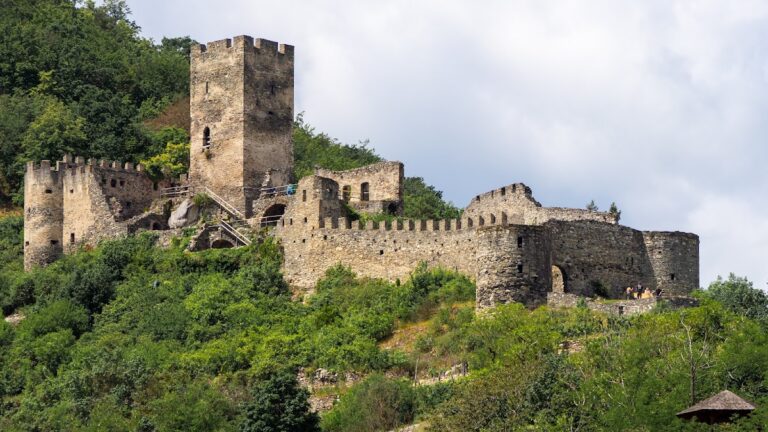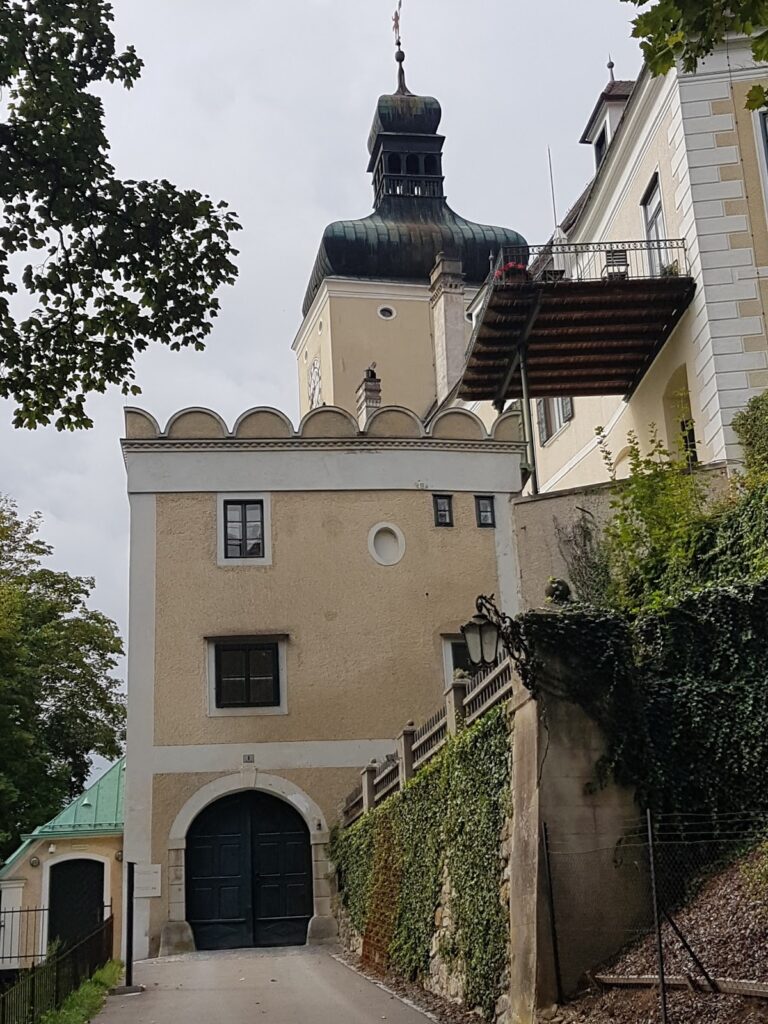Burgruine Sichtenberg: A Medieval Castle Ruin in Austria
Visitor Information
Google Rating: 4.4
Popularity: Very Low
Google Maps: View on Google Maps
Country: Austria
Civilization: Unclassified
Remains: Military
History
Burgruine Sichtenberg is a castle ruin situated near the municipality of Schollach in modern Austria. It was originally constructed by medieval builders, reflecting the feudal landscape of the region in the High Middle Ages.
The earliest documented reference to the castle dates from shortly after the year 1200, but its origins likely reach back to the late 12th century. Around 1170, records mention a nobleman named “Herr von Sichterberg” who was associated with the retinue of the Lords of Schalla. This suggests that the castle served as a noble residence within a broader network of local power held by the Schalla family.
By the mid-13th century, the fiefdom including Sichtenberg came under the control of the Redler family. The Redler line maintained possession of the lands until roughly 1540. After their extinction, ownership was divided among Sophie and Christoph von Althan zu Murstetten and Klara and Ulrich von Neydegg, indicating a period of inheritance and transition among noble families.
At the end of the 16th century, Wilhelm von Losenstein, lord of the nearby Schallaburg estate, acquired the surrounding territories. Despite this change in ownership, the castle itself fell into decline and was no longer habitable by the time of the Thirty Years’ War in the early 17th century. Since then, it has remained a ruin.
In recent years, local efforts have sought to preserve the remains of Burgruine Sichtenberg. Although the ruins are held in private hands, they have been freely accessible since 2016, reflecting ongoing interest in the site’s heritage.
Remains
The ruins of Burgruine Sichtenberg occupy an elevated position on a wooded hill spur, measuring approximately 40 by 40 meters. The natural landscape, with steep slopes surrounding most sides, provided inherent defensive advantages typical of hilltop castles. Where the terrain became less steep, a deep neck ditch was cut into the southern and eastern approaches to enhance protection. This ditch still survives today at a depth of around 10 meters.
Encircling what was once the fortified inner ward are zwinger walls—outer defensive walls designed to surround the core of the castle. These walls reached heights of up to 25 meters and notably contained no windows, underscoring their defensive purpose. Their survival in sections gives insight into medieval construction methods that prioritized security over comfort.
Within this enclosure stood the bergfried, a type of keep common in Central European castles, which served as a refuge and watchtower. The bergfried at Sichtenberg measured approximately three by three meters, and fragments of one prominent corner remain visible, providing a tangible connection to the castle’s original stronghold.
Additional preserved features include parts of the ring wall that enclosed the inner castle. Some sections feature loopholes—narrow vertical openings that allowed defenders to observe and shoot arrows or firearms while remaining protected. At one end of the wall, the remains of a round bastion tower stand as evidence of later fortification efforts designed to strengthen defensive coverage.
Together, these surviving elements illustrate the castle’s design as a fortified medieval stronghold, adapted over time to meet the evolving needs of defense within its rugged hilltop setting.







