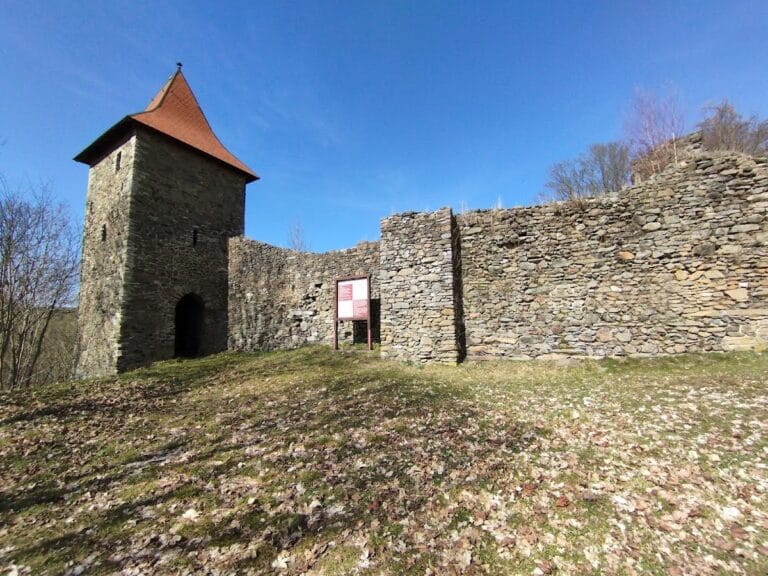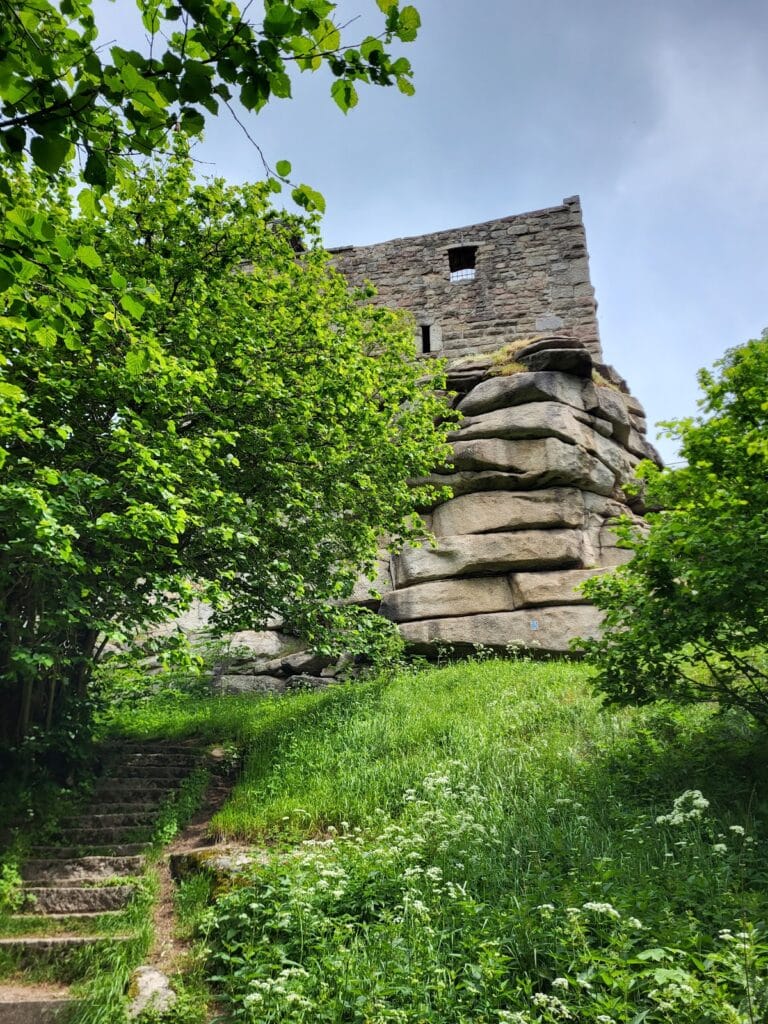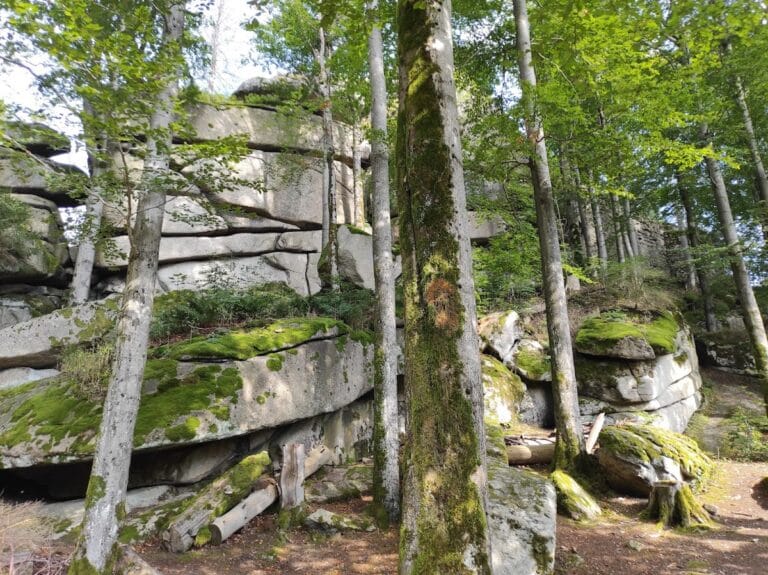Burgruine Blankenberg: A Medieval Castle in Germany
Visitor Information
Google Rating: 4.6
Popularity: Low
Google Maps: View on Google Maps
Country: Germany
Civilization: Unclassified
Remains: Military
History
Burgruine Blankenberg is located near the village center of Blankenberg, within the municipality of Rosenthal am Rennsteig in modern-day Germany. This castle was constructed by the medieval Germanic civilization and served as a strategic fortress along the Saale River.
The origins of Burgruine Blankenberg trace back to a period of dynastic conflict in the High Middle Ages, specifically during the struggle for power between the Staufer (Hohenstaufen) and Welf families. It is unlikely that the castle was established to defend against local Slavic groups such as the Sorbs. Instead, it was probably built on the orders of Emperor Frederick I (Barbarossa), who sought to secure the Vogtland region and safeguard the Egerland from incursions by Welf forces.
The first written mention of the castle dates to 1192. Throughout the 13th century, ownership passed to the Vögte—advocates or stewards—of Weida, Gera, and Plauen, who administered the estate and region from this site. By 1371, imperial control was confirmed under Emperor Charles IV, reflecting its continued importance within the Holy Roman Empire’s territorial framework.
During the transition from the medieval to the early modern period, the castle’s role evolved from a military stronghold into a residential palace. Architectural adaptations from this time softened its defensive character, introducing rounded corners and remodeling parts of the Romanesque masonry to suit more domestic uses. The site’s military functions gradually diminished, giving way to a focus on noble residence and estate administration.
Burgruine Blankenberg withstood the test of centuries largely intact until the mid-20th century. After World War II and under Soviet occupation, the castle was ordered to be dismantled as part of broader efforts to remove noble estates considered politically undesirable. Demolition took place on June 14, 1948, reducing the structure to ruins.
Following decades of neglect, the local community undertook a series of restoration projects starting in 1995. These efforts aimed to clear the overgrown ruins and recover historical features. By 2007, a commemorative scale model was installed near the site, celebrating its long history and contributions to regional heritage.
Remains
The layout of Burgruine Blankenberg is defined by its hilltop position on a south-facing spur, with the main building elevated atop a natural rock formation. This rock block was historically separated from the adjacent terrain by a moat, which remains visible today, emphasizing the castle’s defensive design.
The principal structure was constructed primarily from slate plates, a durable local material, and featured elements characteristic of Romanesque masonry. Large, thick walls were reinforced by seven massive buttresses, which provided structural support. The lower stories were deliberately designed for defense, containing only narrow slits and embrasures—small openings for light and for archers or crossbowmen to repel attackers. Windows existed solely on the upper floors, reflecting the building’s transition toward residential use in later periods.
Within the castle’s enclosed area lay a spacious courtyard, which served as the center for managing the surrounding knightly estate. This space would have accommodated various administrative activities related to landholding and local governance.
A castle chapel was also part of the complex, functioning as a place of worship for the castle’s inhabitants and the surrounding community. It hosted Sunday services, integrating spiritual life into the daily routine of the estate.
Restoration work initiated in the 1990s revealed and partially rebuilt key components of the site. Archaeologists and craftsmen reconstructed the tournament ground along with a new gate, recreating aspects of the castle’s layout as it may have appeared in medieval times. Retaining walls, essential for stabilizing the hilltop terrain, were restored, thereby improving the structural integrity of the ruins.
A castle garden and pavilion were laid out near the remains, complementing the restoration of the grounds and providing a dedicated space linked to the castle’s historical context. The vaulted cellar of the manor house was carefully conserved and now houses a small exhibition displaying archaeological objects discovered during excavations, helping to illustrate the site’s rich past.
Finally, a detailed model at one-tenth scale was installed in 2007 on a roundel at the foot of the ruins. This replica provides a visual interpretation of the castle’s original form, enhancing understanding of its architectural and historical significance.










