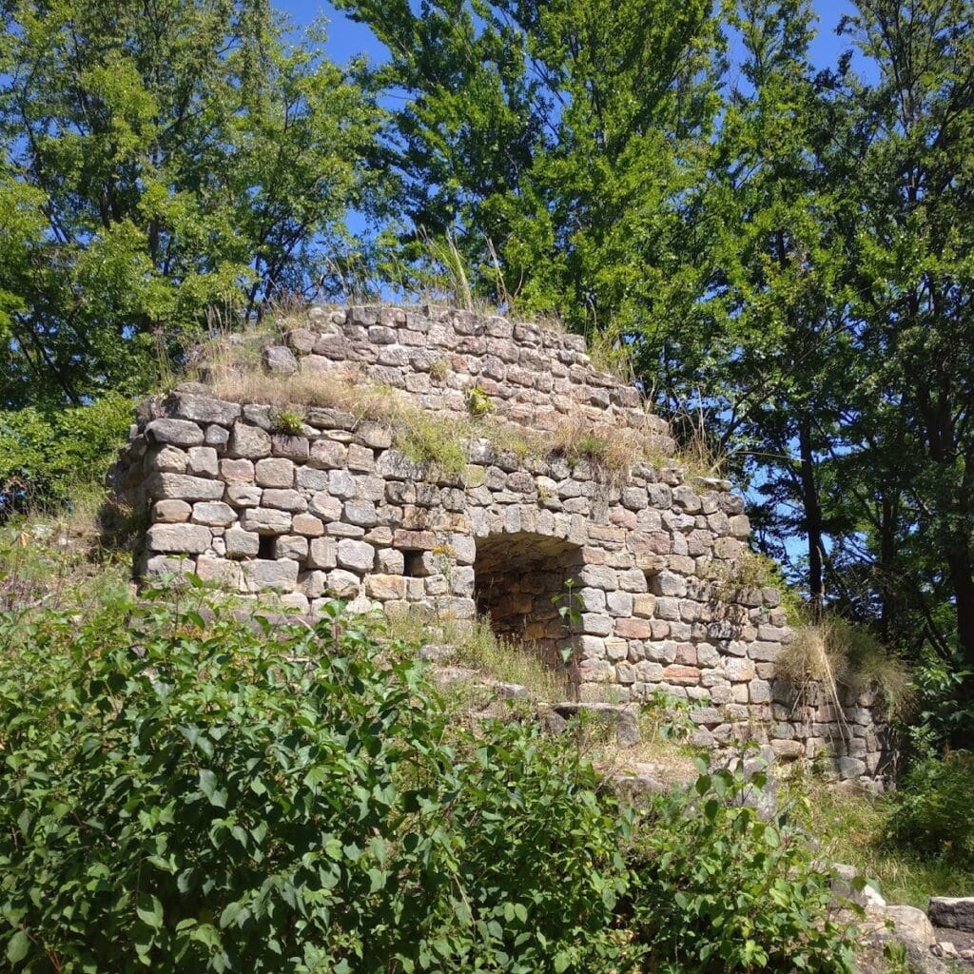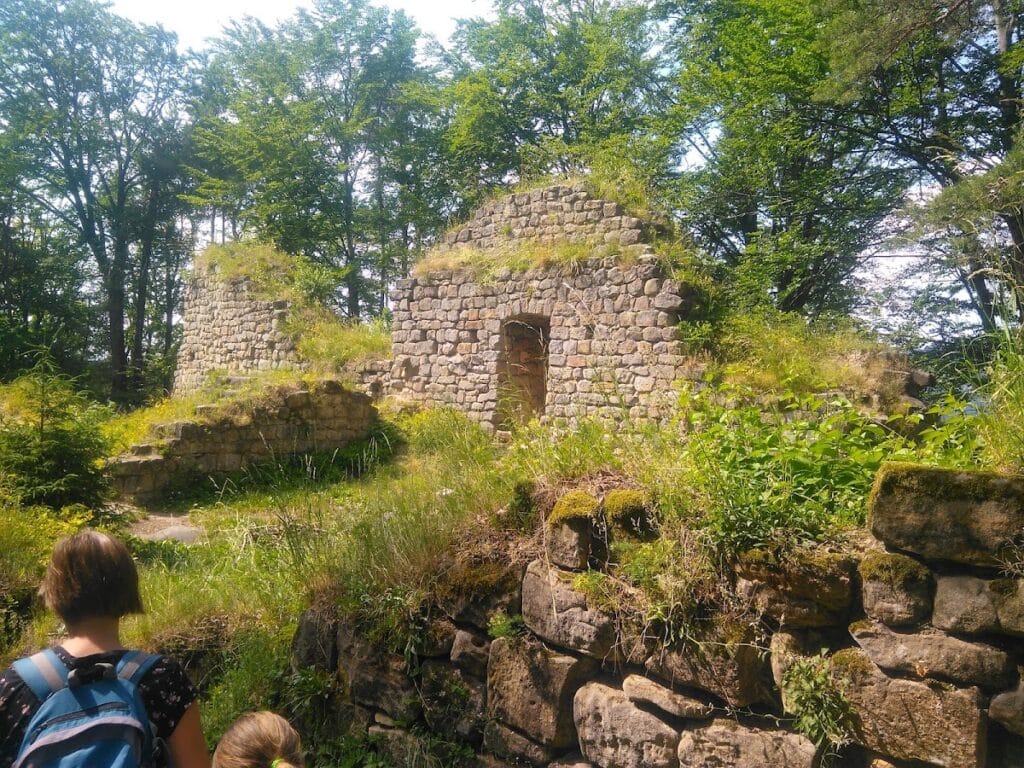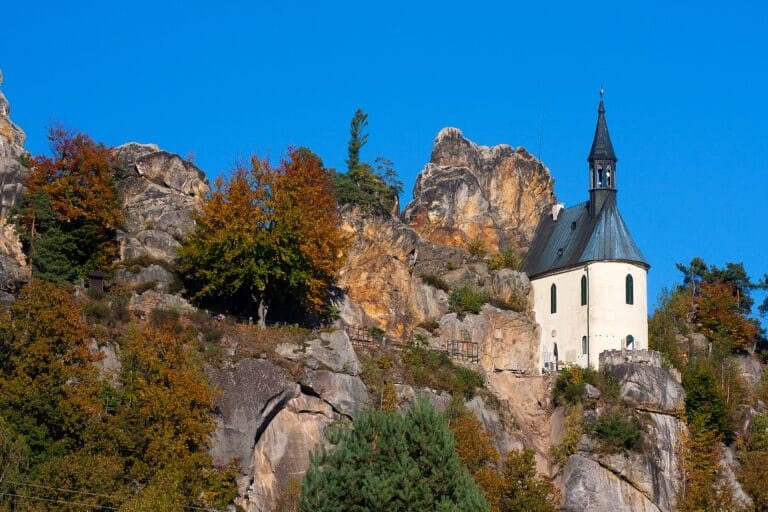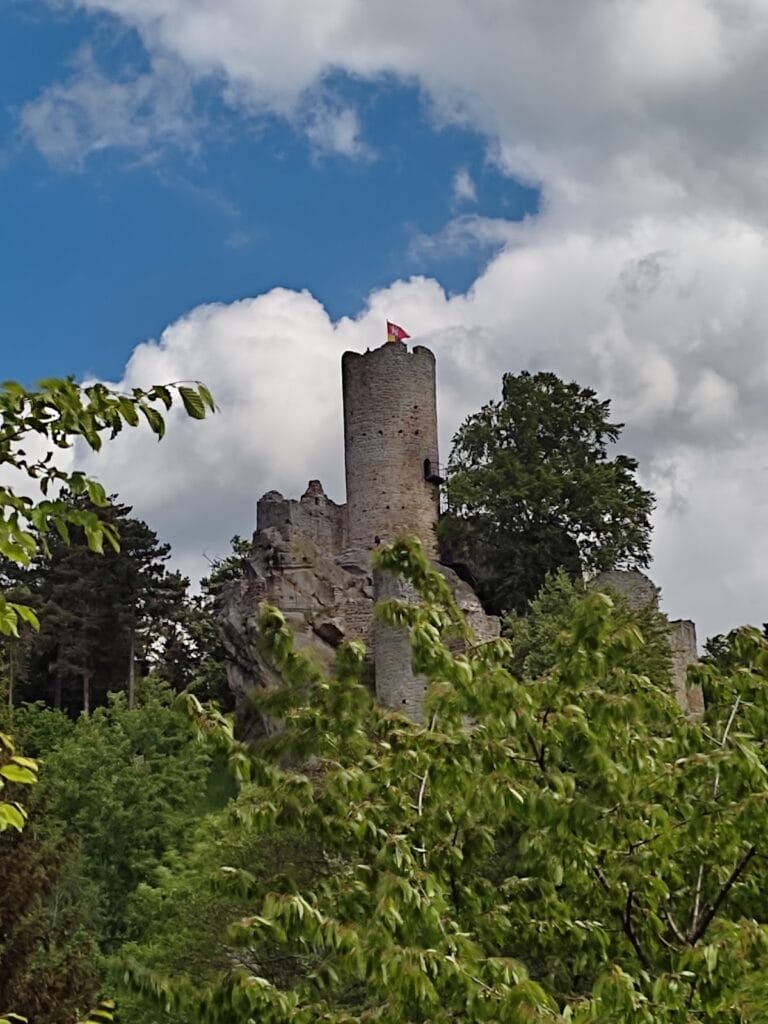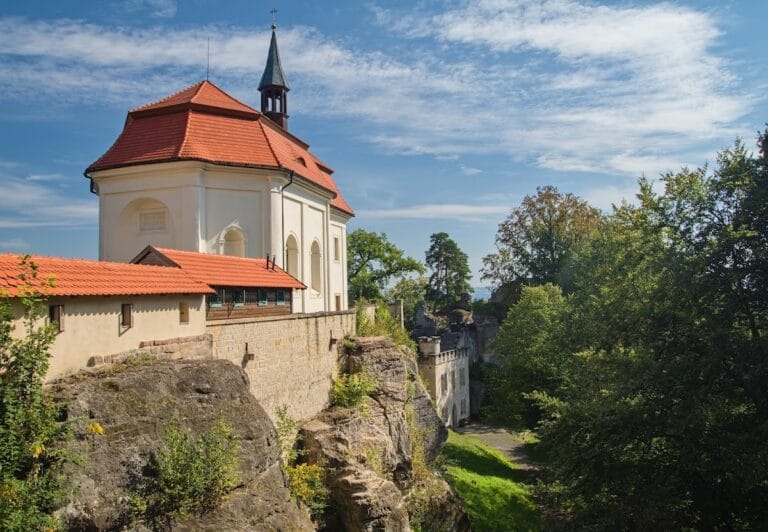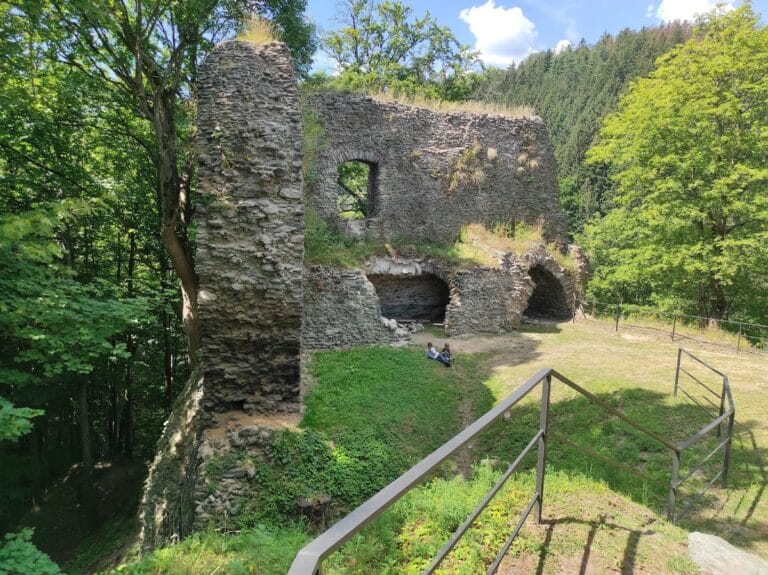Burg Zbiroh: A Medieval Castle in the Czech Republic
Visitor Information
Google Rating: 4.6
Popularity: Low
Google Maps: View on Google Maps
Official Website: www.cesky-raj.cz
Country: Czechia
Civilization: Medieval European
Remains: Military
History
Burg Zbiroh is situated in the municipality of Koberovy-Železný Brod in the Czech Republic. The castle was built in the early 14th century by members of the Markvartic family, specifically the branches known as Lemberk and Vartenberk, who exerted control over the surrounding region.
The first recorded lord of the castle was Markvart of Vartenberk. During the turbulent reign of King Wenceslaus IV, Markvart became involved in a rebellion against the monarch. In response, the king besieged Burg Zbiroh in 1390, eventually capturing it. After the conquest, the castle was confiscated and sold to Otto of Berg, who also held Trosky Castle. Otto undertook significant rebuilding efforts and maintained control of Burg Zbiroh throughout the period of the Hussite Wars, a series of religious conflicts and civil wars in Bohemia during the early 15th century.
Under King Sigismund, the castle served as a royal stronghold. However, its strategic position later made it a refuge for bandits, which prompted military action. In 1442, royal forces attacked and destroyed the castle to suppress this unlawful activity. By 1458, historical records describe Burg Zbiroh as abandoned and in a ruinous state. Despite this decline, the castle site remained part of noble estate holdings and was noted as property of Jan Jiří of Vartenberk in 1613. Since this time, the castle has not been restored to its former prominence.
Remains
Burg Zbiroh was designed as a four-part fortress situated atop a narrow, steep cliff overlooking a bend in the Jizera River at an altitude of around 450 to 452 meters above sea level. The castle’s layout was closely adapted to the natural rocky terrain, enhancing its defensive capabilities.
One of the main features was an eastern outer bailey, which was lightly fortified and separated from the main castle by a neck ditch—a defensive trench cutting off direct access. The castle’s heart likely included a square tower known as the “Kazatelnice,” which probably served as the main residential or lookout tower positioned at the front of the complex. Behind this tower stood a water reservoir, or cistern, essential for storing rainwater. Adjacent to these features was an L-shaped palace composed of two wings; the northern wing was distinguished by vaulted ceilings and incorporated the rocky ground into its cellar spaces.
The perimeter was enclosed by walls constructed directly against the natural rock outcrops, including a rounded bastion-like extension projecting northward from the western palace wing. On the southern side, defenses included a barbican—a fortified outpost or gateway—intended as the principal entrance to the core area. Further west of the central fortress, only fragments of the outer defenses remain, and the precise arrangement of these structures remains uncertain.
Today, survivors at the site encompass supporting masonry walls, a tower remnant, vaulted cellar rooms, and the cistern. Photographic evidence highlights the presence of narrow arrow slits in the walls, which were openings designed for archers to defend the castle while remaining protected. These ruins stand as testament to the castle’s medieval military architecture and its adaptation to rugged natural surroundings.
