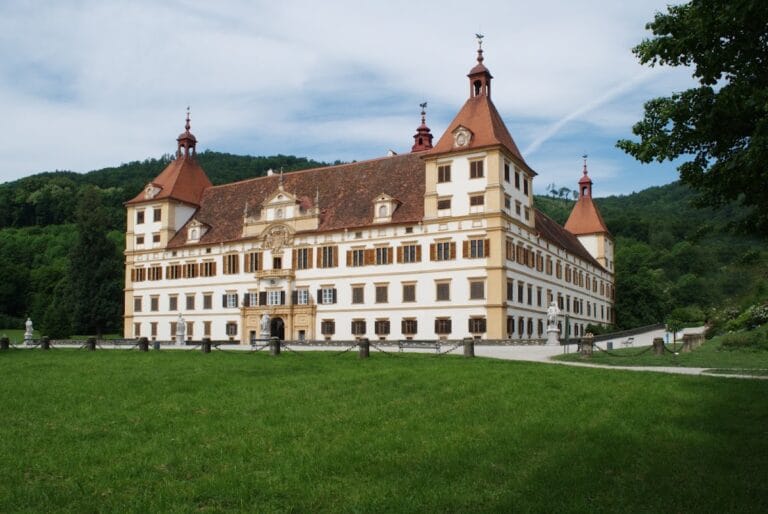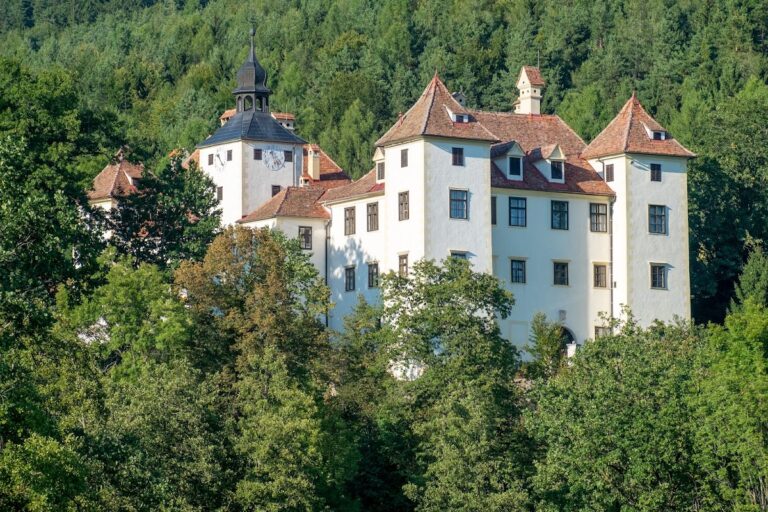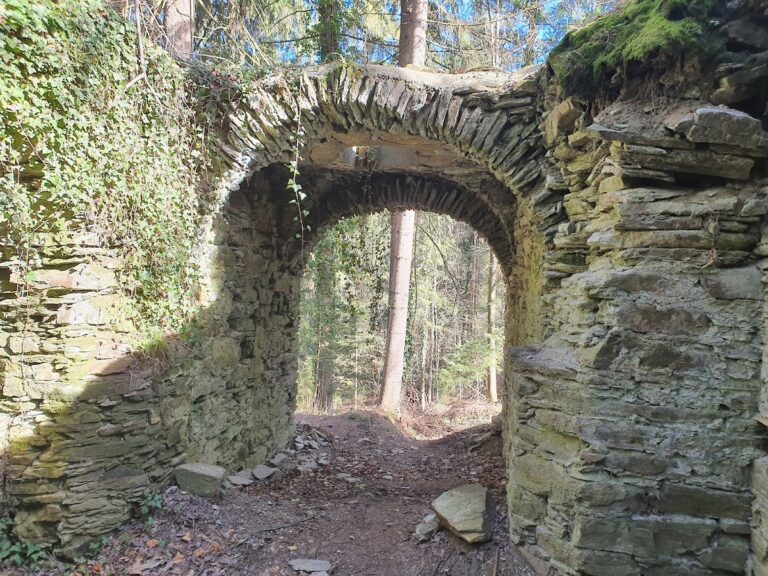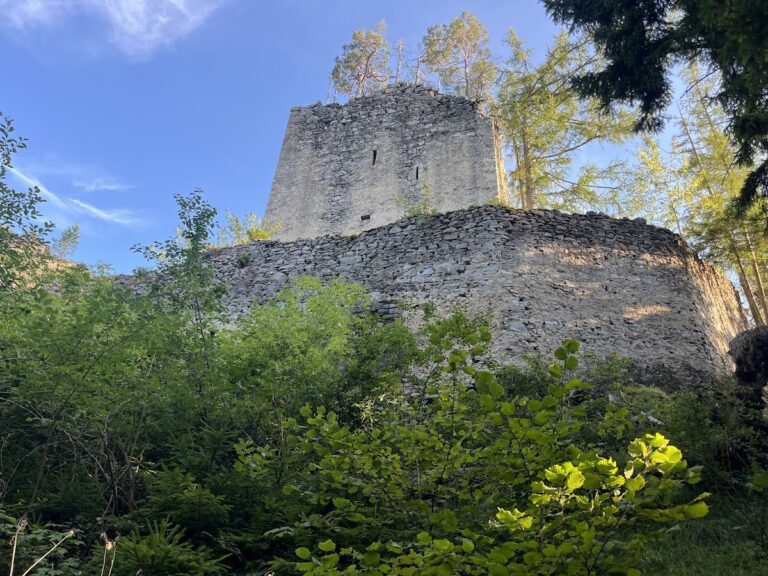Burg Unterthal: A Medieval Castle Ruin in Thal, Austria
Visitor Information
Google Rating: 3.8
Popularity: Very Low
Google Maps: View on Google Maps
Official Website: thal.gv.at
Country: Austria
Civilization: Unclassified
Remains: Military
History
Burg Unterthal is a castle ruin situated on a hilltop in the municipality of Thal, Austria. Constructed in the 13th century, it was established by the medieval Lords of Thal, a junior branch of the Lords of Graben family, known at the time also as De Valle or Von Thal. Historical records mention Walter and Konrad I. von Graben in 1259 as early figures connected to the site.
In 1292, the castle suffered destruction during a noble uprising against Duke Albert I. Following this violent event, it was rebuilt in the 14th century after passing into the hands of the Windisch-Graetz family. By 1322, a chapel within the castle grounds served the local parish until its removal in 1772. Over the 15th and 16th centuries, Burg Unterthal transformed from a fortress into a residential palace through a series of expansions. Ownership changed in 1569 when Sebastian von Windisch-Graetz transferred the castle to Georg von Khevenhüller, who promptly passed it on to Archduke Karl III. The archduke then leased the property rather than residing there himself.
The 17th century brought significant military upgrades to the castle in response to changing warfare technologies. Bastions, dedicated shooting chambers, and specialized positions for artillery were added. During this period, Hans Ulrich von Eggenberg acquired Burg Unterthal in 1623, integrating it with the Eggenberg family’s territorial domains. Despite this prestige, the castle gradually fell into neglect. A devastating fire in 1715 severely damaged the remaining habitable sections. Later, the counts of Herberstein owned the crumble from 1774 until 1943. They did not undertake restoration efforts, and since that time, the site has been privately held. In 1996, part of the ruins, a round tower dating from the 17th century, was refurbished and adapted for use as a summer residence.
Remains
The castle ruins center around the remains of a large rectangular tower house, likely built in the early 14th century and originally rising three stories. Its walls, constructed of regularly laid rubble masonry reinforced with cornerstones, are remarkably thick—up to 1.5 meters—testifying to its defensive purpose. The southern wall of the tower appears to result from later alterations. Inside, both the cellar and the ground floor feature stone barrel vaults, which are curved stone ceilings shaped like a half-cylinder; the cellar vault remains mostly intact, while the ground floor vault has suffered partial loss. The tower’s original entrance was situated on its east side at the first-floor level, while an additional gate dating from the 16th century opens on the west side.
Above this western gate, stone corbels—projecting supports that once held up a oriel window—indicate the presence of a small, enclosed balcony-like structure added after the castle’s initial construction. Surrounding the tower on the northern side is a ring wall that follows the uneven terrain. This defensive wall retains several keyhole-shaped embrasures, slender vertical openings designed for archers or musketeers to fire through safely, dating from around the year 1500. Remnants of a walkway for defenders to patrol the wall can be traced by the offset in the remaining stones.
Inside the enclosure formed by the ring wall are the masonry ruins of various auxiliary buildings, while a significant pile of rubble lies immediately to the south of the main tower. Further south, traces of an additional ring wall are visible, strengthened in later periods by round and semicircular towers that added defensive depth. On the northeastern edge of the complex, a nearly vanished gate once provided entry to the southeast section.
Defensive features from the 17th century remain visible on the northern and western sides in the form of a bastion—a projecting fortification designed to allow cannon fire coverage alongside the walls. This bastion includes a distinctive sloped base known as a plinth, and a carved stone molding separates the plinth from the wall above, reflecting architectural detail of the time. Elements from this same modernization phase can also be found to the east of the castle.
Conservation efforts have focused mainly on the castle’s southern and southwestern areas, where significant restoration work has altered parts of the original stone fabric. Today, a modern round tower crowns the site, marking one of the few adaptations giving new life to the historic structure. Together, these remnants offer a layered record of the castle’s evolution from medieval fortress to early modern residence and military stronghold.







