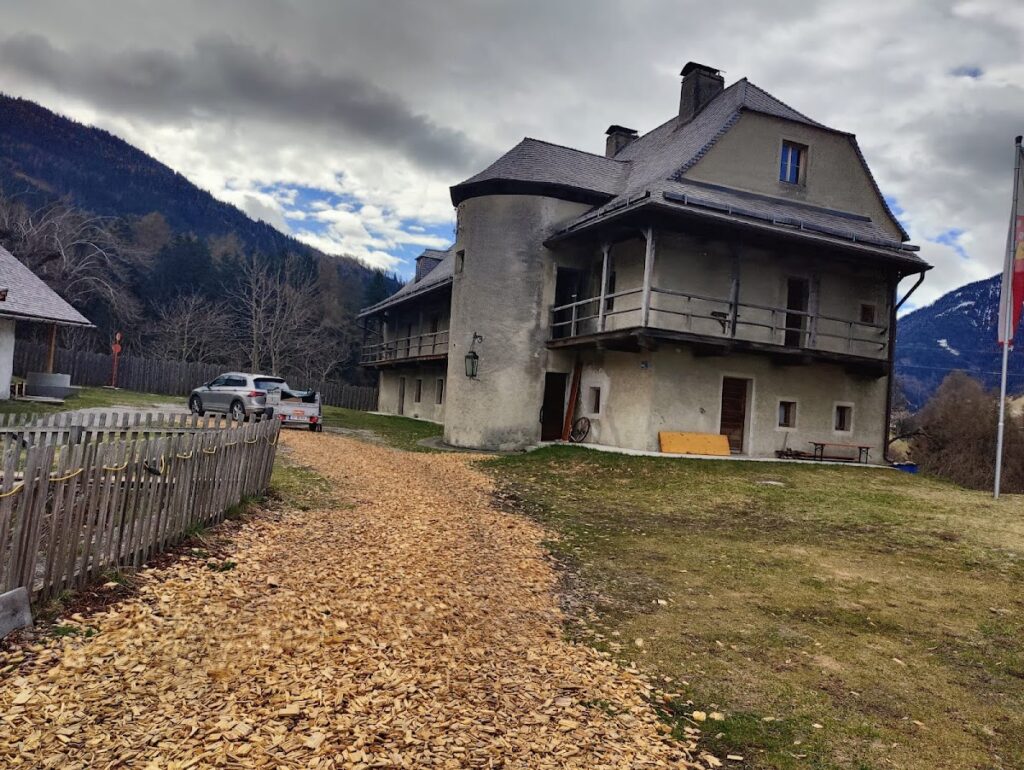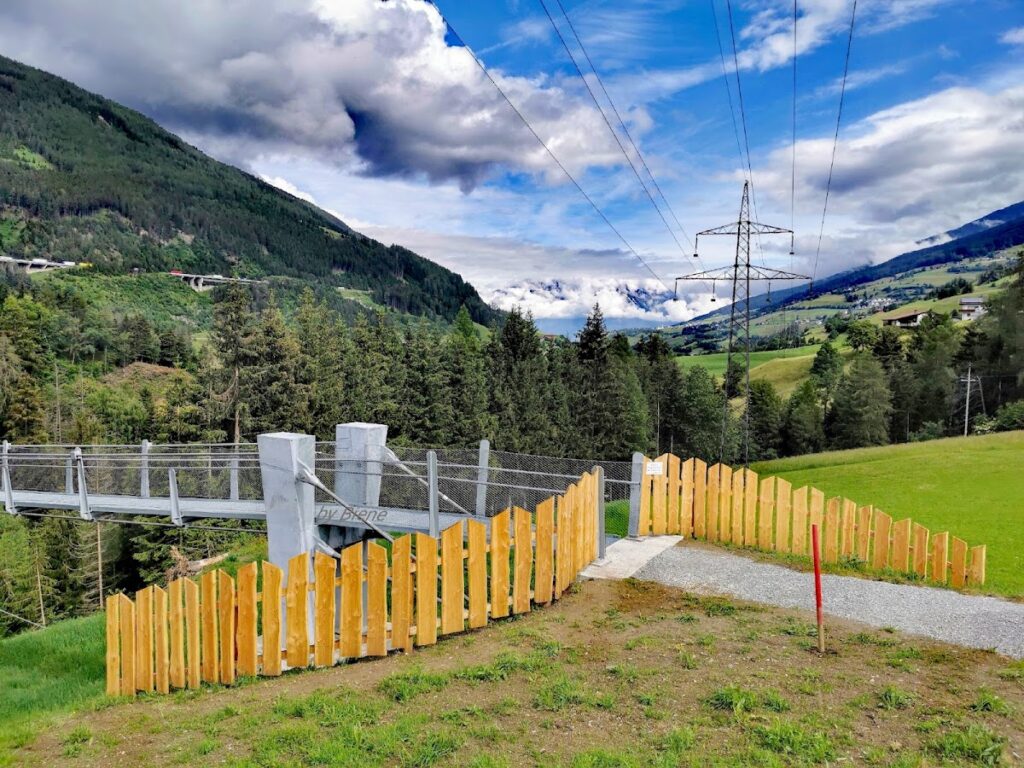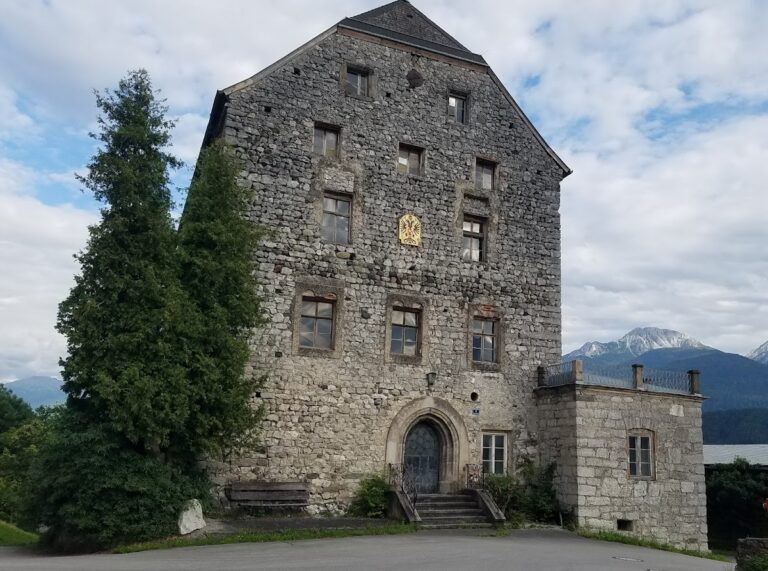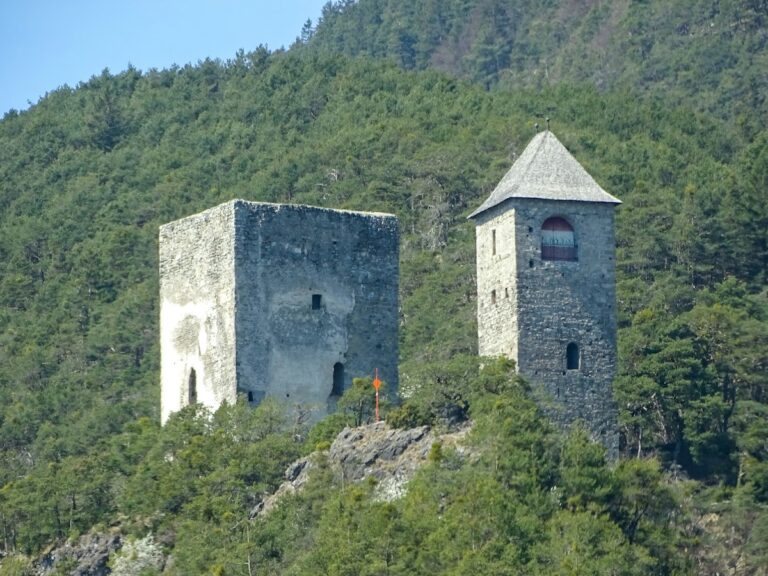Burg Trautson: A Medieval Castle in Matrei am Brenner, Austria
Visitor Information
Google Rating: 4.7
Popularity: Very Low
Official Website: burg-trautson.tirol
Country: Austria
Civilization: Early Modern, Medieval European, Modern
Site type: Military
Remains: Castle
History
Burg Trautson is situated in the municipality of Matrei am Brenner in Austria. Constructed by the medieval Counts of Tirol, the castle occupied a strategic position overseeing the Wipptal valley in the Tyrol region.
The initial construction of the castle dates back to the early 13th century. Around 1221, Count Albert III of Tirol commissioned the fortress following the restoration of the nearby front fortress to a local noble, Heinrich von Neiffen. By 1227, Burg Trautson was held by Kuno von Matrei, a vassal loyal to the Counts of Tirol. The castle remained in the hands of Kuno’s descendants for over a century, until the death of the last lord of Matrei, Konrad, in 1360.
In the turbulent years that followed, the castle became involved in the regional conflict over Tirol’s control. In 1368, Bavarian forces occupied Burg Trautson during their efforts to overturn the recent integration of Tirol into Habsburg dominion. After a siege led by Bishop Johann von Platzheim and Duke Leopold III of Austria, the castle briefly entered Bavarian hands but was returned to Habsburg control in 1369 as part of the Peace of Schärding agreement.
Later that same year, Burg Trautson passed into the ownership of Hans Trautson von Sprechenstein through marriage, beginning a long association with the Trautson family. This influential family also controlled other castles in the surrounding area. In 1502, Sixt Trautson sold the castle to Emperor Maximilian I; nevertheless, the Trautson family continued to reside there for another twelve years.
Throughout the 16th century, ownership shifted through several hands, including the Stamp family starting in 1532. In 1581, Cyriak Haidenreich von Pidenegg acquired the estate and undertook notable expansions and renovations. The castle returned to the Trautson family in 1600, who maintained possession until the death of Johann Wilhelm Trautson in 1775. Subsequently, the property was inherited by the Auersperg family, who retain ownership of the ruins today.
Burg Trautson experienced damage from the construction of the Brenner railway in 1868, leading to repairs in the early 20th century, specifically in 1915 and 1927. The castle suffered devastating destruction during an Allied air raid on April 2, 1945, likely aimed at a nearby railway bridge. Following World War II, the site was cleared, and a residential building was erected near the remaining chapel ruins.
During the collapse caused by the bombing, a collection of high-quality wall paintings was uncovered inside the castle. These frescoes date back to the late Middle Ages and early Renaissance, including a tournament scene from the era of Maximilian I, the Trautson family coat of arms from the late 15th century, a cycle illustrating the minstrel tale of Neidhart von Reuenthal, as well as 15th-century depictions of hunting scenes featuring bears and chamois. Portions of these valuable artworks were salvaged and preserved.
Remains
Burg Trautson occupies a narrow rocky outcrop above the Sill river, with its fortress extending roughly 90 meters in length and 20 meters in width. The early layout reflects a typical medieval fortified residence, elongated and arranged along the natural terrain to maximize defensibility.
The oldest section, dating to approximately 1225–1230, consists of a residential bergfried, or keep, situated on the side most exposed to potential attacks. This large stone tower served as both a stronghold and living quarters. Situated about twelve meters to the north of the bergfried lies the palas, the main residential building of the castle, where the lords and their household resided.
Access to the castle was achieved from the northwest, with a winding entrance path that circled around the bergfried. This approach enhanced security by forcing visitors to pass close to the defensive tower before reaching the inner areas.
In the 15th century, construction expanded westward with the addition of a wing connected to the Trautson family. Later renovations under Cyriak Haidenreich von Pidenegg enclosed the previously open space between the bergfried and the main residential building. This development created a central courtyard and a more cohesive living area. By the 17th century, the enclosed space housed the castle’s main living quarters, which included a knights’ hall located on the first floor.
The original castle entrance gate was replaced in the late 16th century by a rounded arch doorway, reflecting the period’s architectural style. Along the eastern edge of the castle complex, a low protective wall enclosed the area, improving overall fortification.
The site also contains a chapel with a documented history dating back to 1394. This early chapel likely corresponds to a room later known as the Engelzimmer (Angel Room). In 1682, the castle’s west side saw the construction of a new chapel dedicated to Saint Euphemia, commissioned by Johann Wilhelm von Trautson. This chapel had an associated benefice confirmed in 1768 and featured a Baroque interior, which underwent its last renovation toward the end of the 19th century in 1896–1897.
The catastrophic bombing of 1945 caused the walls to collapse and reveal a remarkable series of wall paintings executed using the secco technique, where pigments are applied to dry plaster. These frescoes include detailed tournament scenes reflective of the era of Maximilian I, heraldic symbols representing the Trautson family from the late 15th century, narrative cycles depicting the minstrel Neidhart von Reuenthal, and vibrant hunting scenes portraying bears and chamois. Although damaged, parts of these exceptional artworks have been preserved.
Today, the site contains fragmented remains of the original fortress and chapel. Post-war efforts cleared much of the destruction, allowing for the construction of a modern residential building adjacent to the surviving chapel ruins, sustaining a tangible link to the castle’s long history.







