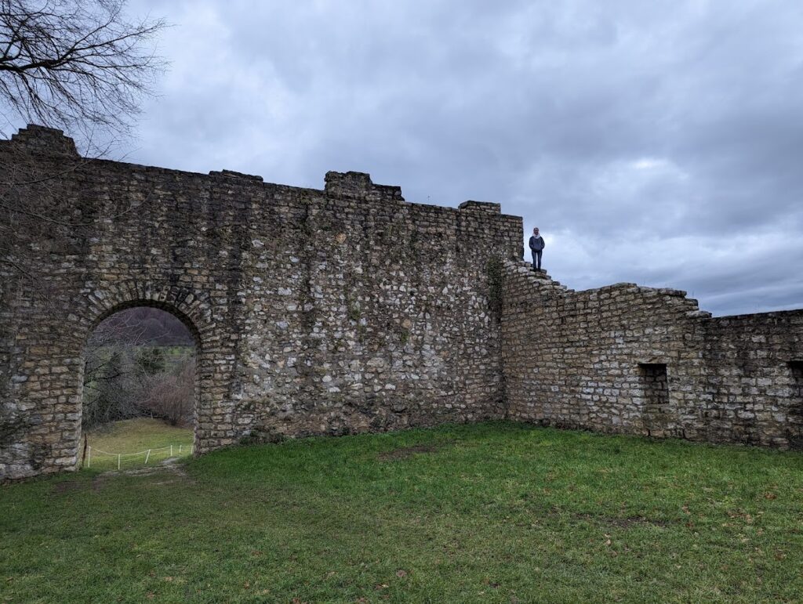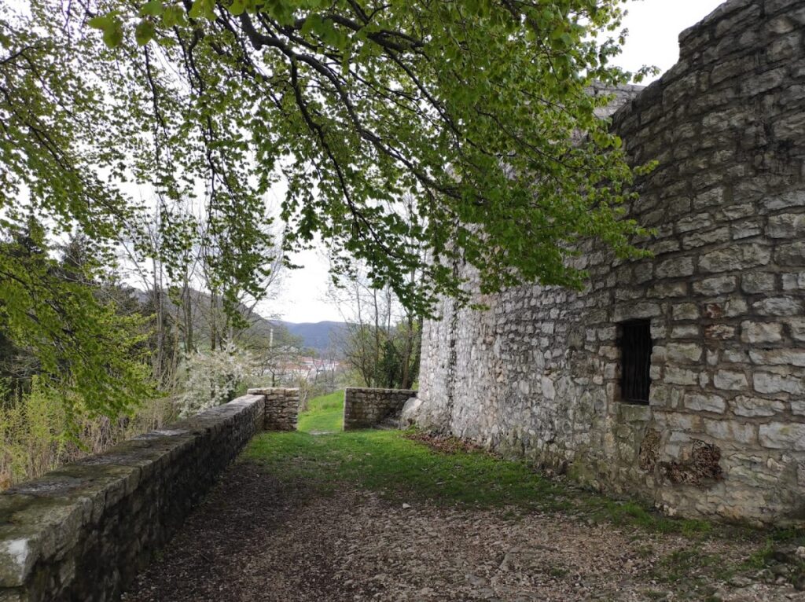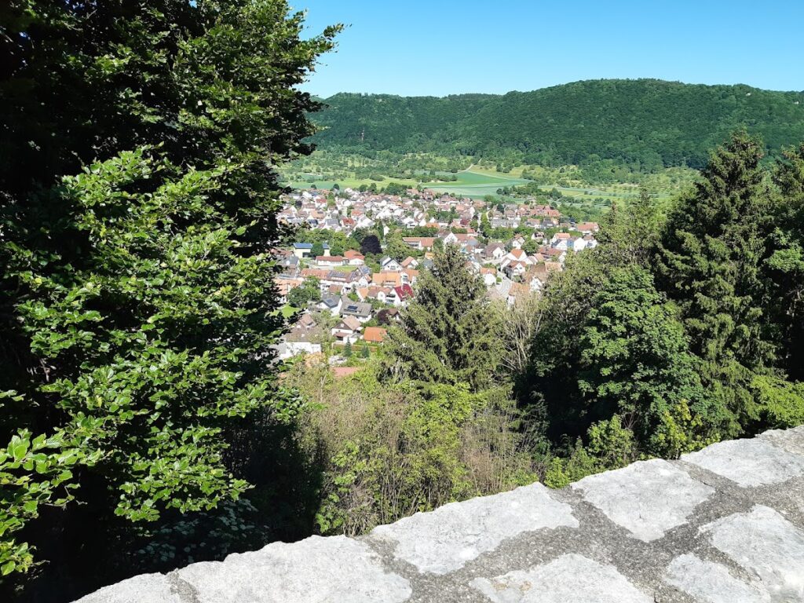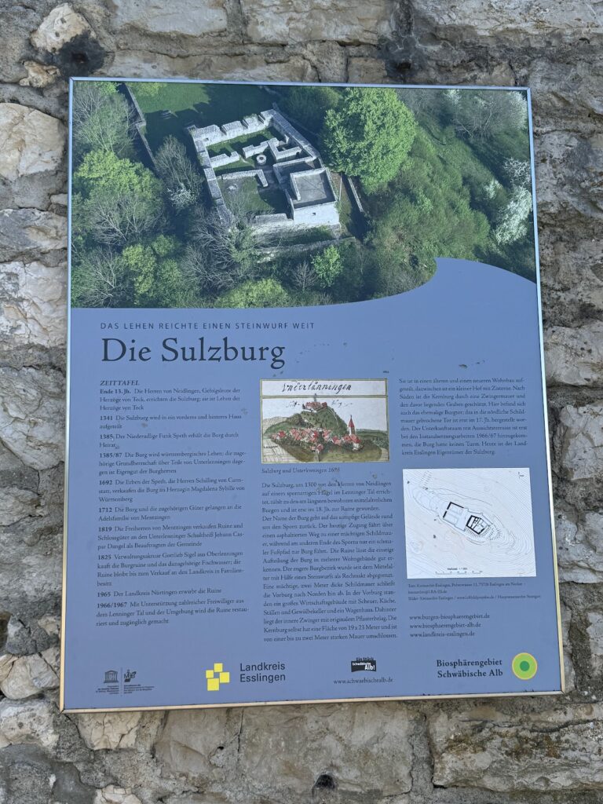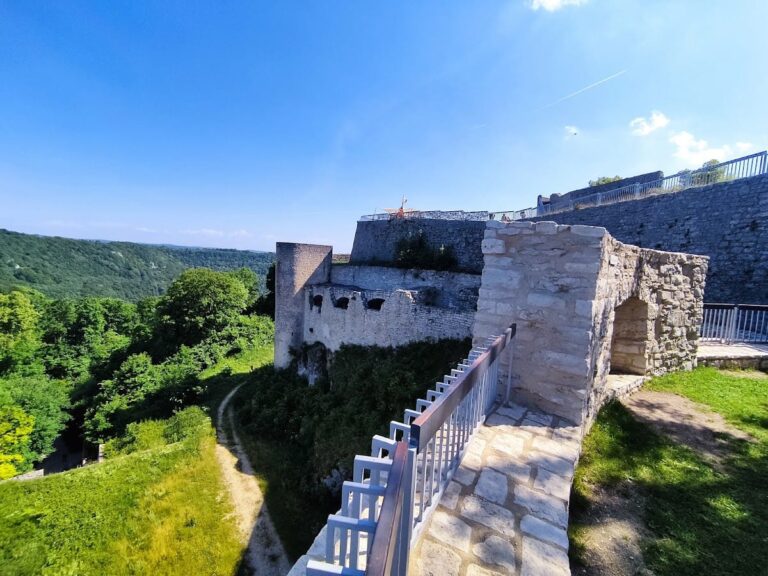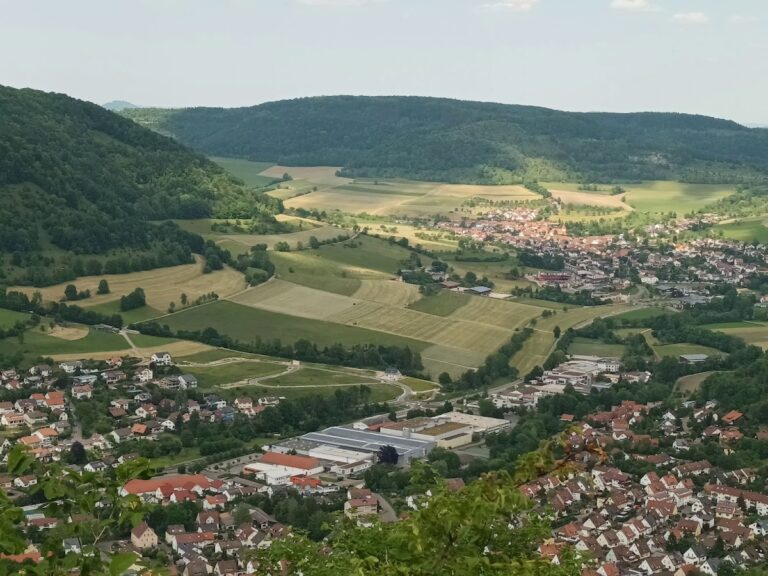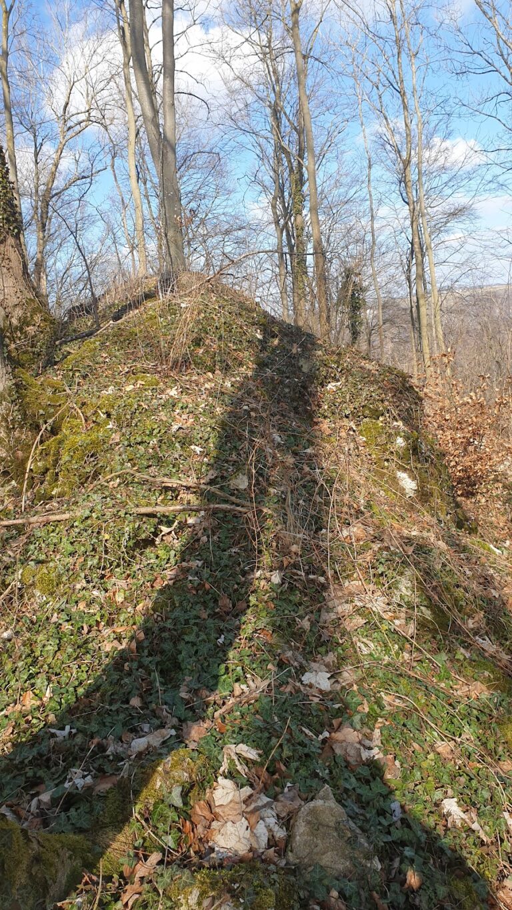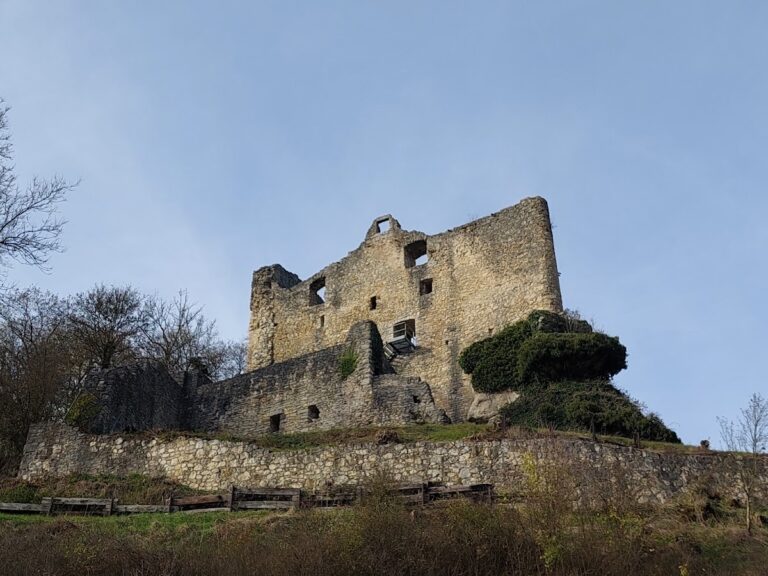Burg Sulzburg: A Late Medieval Castle Ruin in Germany
Visitor Information
Google Rating: 4.6
Popularity: Very Low
Country: Germany
Civilization: Early Modern, Medieval European
Site type: Military
Remains: Castle
History
Burg Sulzburg (Lautertal) is a late medieval castle ruin situated near the municipality of Lenningen in present-day Germany. It was constructed by members of the Neidlingen family, a noble lineage active in the region during the 14th century.
The castle’s earliest recorded mention dates to 1335 under the name “Festi Sulzpurch.” Its initial establishment is attributed either to Heinrich von Neidlingen or his father Ulrich, although the exact builder remains uncertain. Shortly after its foundation, the Neidlingen family agreed that the castle would not be used as a stronghold against the neighboring rulers of Württemberg, indicating its strategic and political significance in the area.
Following Heinrich von Neidlingen’s death in 1341, ownership of the castle was divided between his two brothers. By 1370, a portion had passed through marriage to Funk Speth, who eventually gained control of the entire estate. From approximately 1395, the castle was held as a fief under the Württemberg rulers, establishing a direct connection with this influential ducal house.
During the Thirty Years’ War, imperial forces occupied and destroyed the fortress in 1634, reflecting the widespread conflict that affected much of central Europe at the time. Despite this setback, the castle was rebuilt in the years that followed, allowing it to remain functional for several more decades.
After the Speth family line ended, Philipp Ludwig von Cannstatt received the castle as a fief in 1650. His daughters later sold the property in 1693 to Duchess Magdalena Sibylle, widow of Duke Wilhelm Ludwig. The duchess subsequently bequeathed Burg Sulzburg to Benjamin von Metzingen. The castle remained inhabited until about 1700, when it began falling into disrepair and became unsuitable for residence.
By 1751, demolition efforts commenced to dismantle parts of the structure for building materials. These operations were interrupted by a financial official representing Württemberg, preventing further destruction. In the 20th century, stabilization and partial reconstruction work on the ruin took place during 1966 and 1967, preserving its remains for posterity.
Remains
Burg Sulzburg is laid out roughly as a rectangular complex, divided into an outer bailey and an inner bailey, both enclosed by an outer defensive enclosure known as a zwinger, a narrow space designed to trap attackers between walls. The outer bailey occupies a less defensible position and is linked to the inner section by a substantial shield wall approximately 24 meters in length. This wall, featuring dark cornerstones and constructed from rubble masonry, remains largely intact up to the battlement level and once provided key protection against assault.
The castle’s main entrance, dating from renovations during the 16th and 17th centuries, contrasts with original access points that likely approached from the southwest toward a gate on the southeast side. Behind the shield wall lie significant economic buildings such as a barn, stables, a vaulted cellar, and a combined band and carriage house, which illustrate the castle’s role as both a military and residential site.
Surrounding the inner bailey on the northeast side, a secondary zwinger retains its original paving and includes round towers added in a later construction phase. The inner bailey’s walls range in thickness from 1.5 to just over 2 meters and are accessed through a former gatehouse opening onto a narrow courtyard. Within this courtyard, a preserved cistern provided water storage for the inhabitants. A Gothic portal set in the southwest outer wall, fashioned from tuff stone, likely led to a wooden staircase granting access to an expanded zwinger area.
Flanking the courtyard are two main residential buildings known as palas. The older palas measures approximately 13.6 by 4.2 meters, while the newer, larger one spans 17.2 by 9.8 meters and includes a pointed barrel-vaulted cellar beneath the gatehouse. During the restoration work of the 1960s, a viewing terrace was erected atop the foundations of the larger palas’ cellar.
A description from 1712 offers detailed insight into the castle’s interior arrangement at that time. The newer palas housed the castle steward’s apartment, featuring two floors with six large rooms, nine chambers, two kitchens, four stables, and two cellars. The older palas contained two large rooms, three chambers, a kitchen, and a spacious vaulted cellar. These elements together reflect both the residential and administrative functions the castle fulfilled during its occupation.

