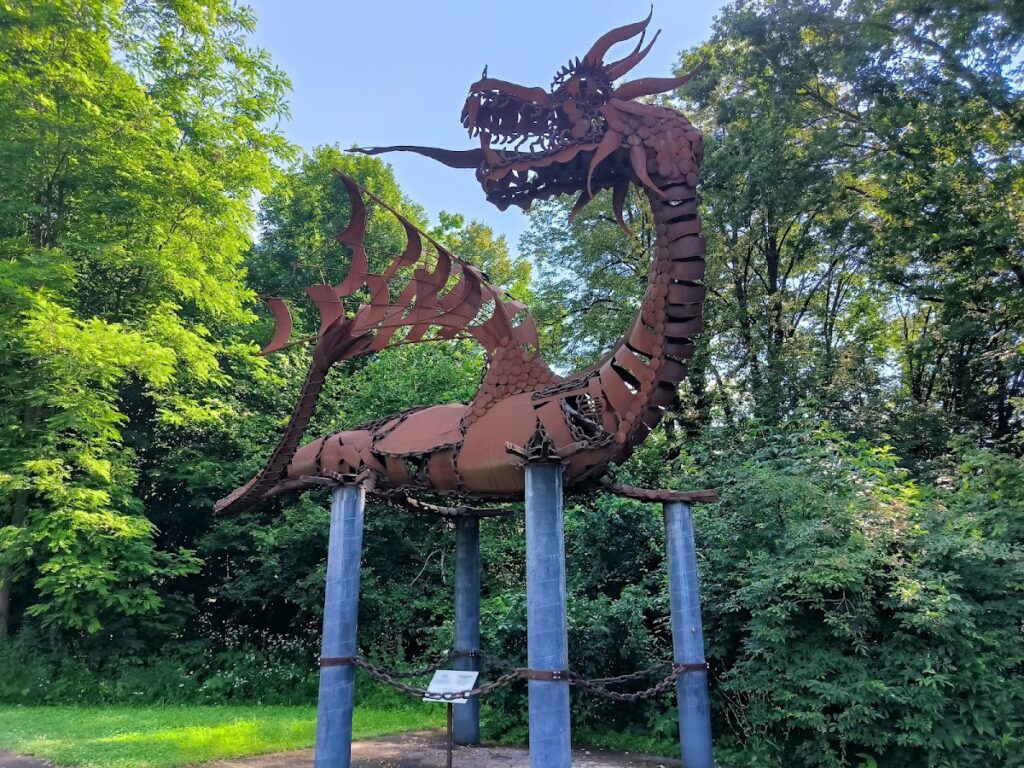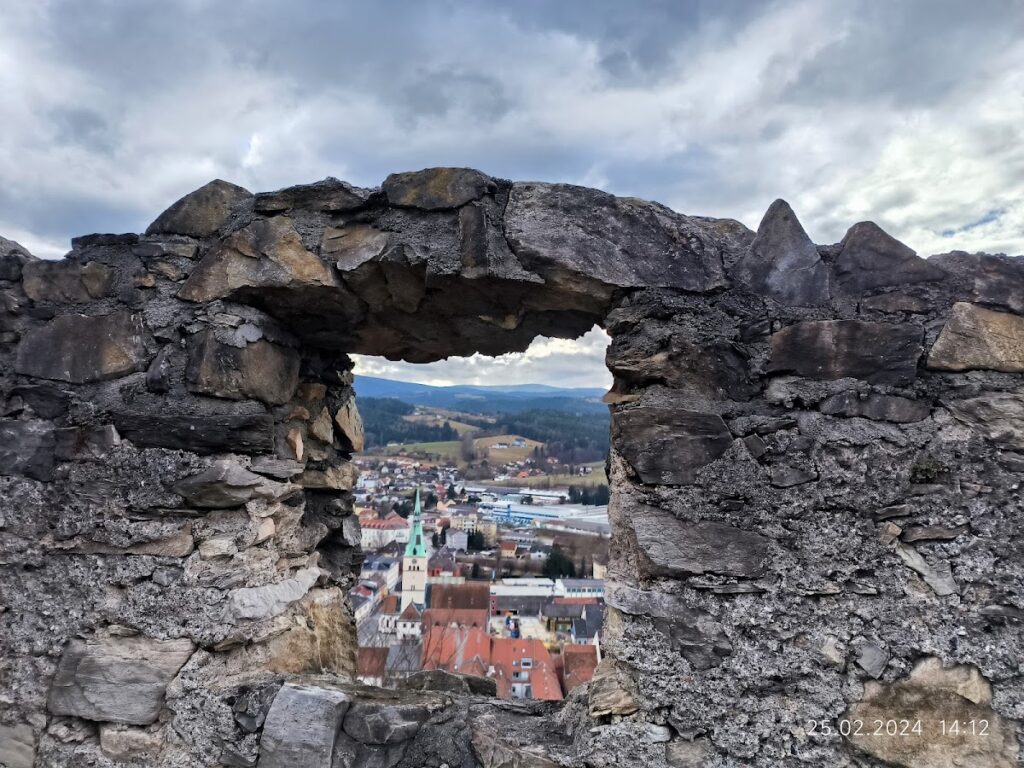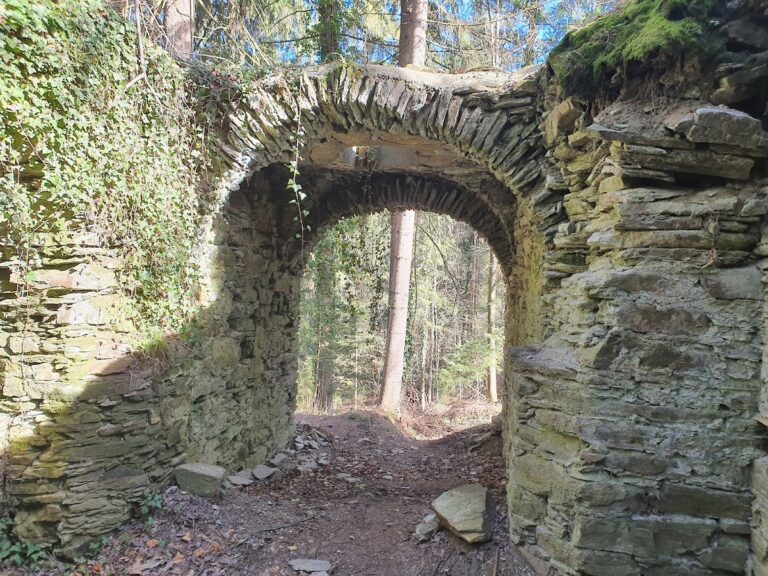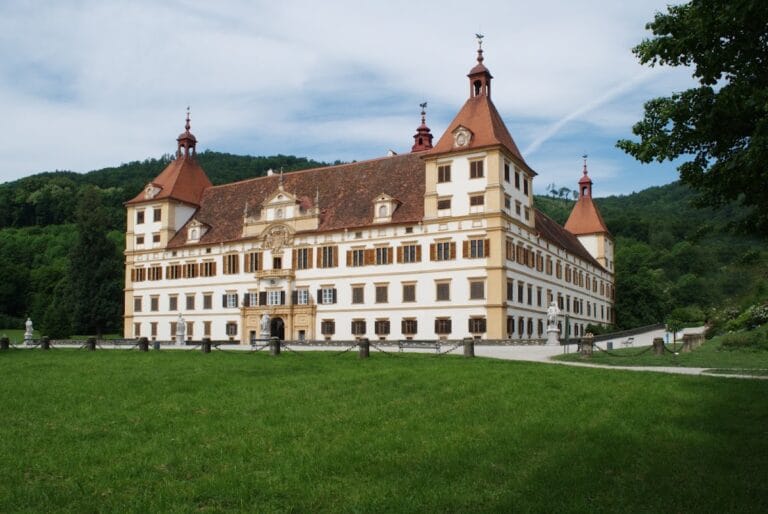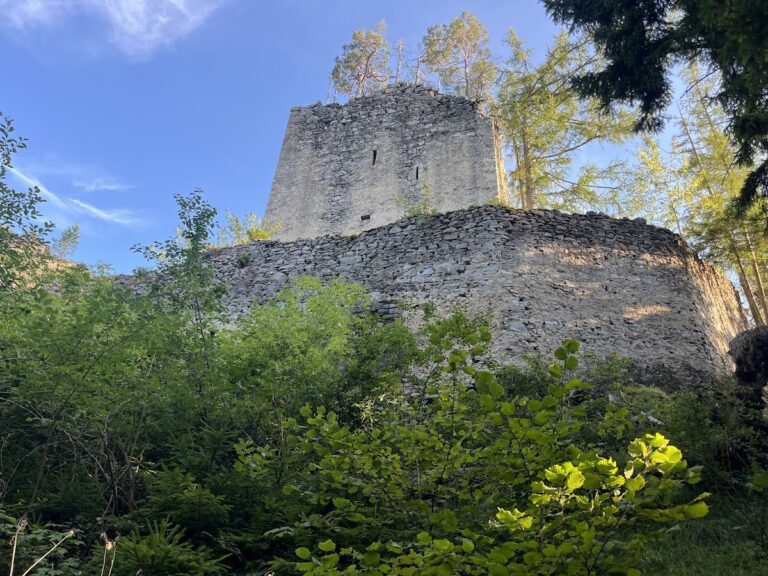Burg Obervoitsberg: A Medieval Castle Ruin in Voitsberg, Austria
Visitor Information
Google Rating: 4.5
Popularity: Low
Official Website: burghofspiele.at
Country: Austria
Civilization: Early Modern, Medieval European
Site type: Military
Remains: Castle
History
Burg Obervoitsberg is a castle ruin situated north of the town of Voitsberg in Austria, originally constructed by the medieval Styrian civilization. Its origins trace back to the year 1164 when the Styrian ruler Ottokar IV commissioned the fortress on lands that belonged to the nearby St. Lambrecht Abbey. This construction took place without the approval of the abbey, leading to a prolonged dispute that was resolved after about ten years by granting the abbey compensation in the form of a similar parcel of land.
The earliest recorded mention of the castle occurs in 1183 under the names “Vogtesperch” and “castrum Voitseperch.” These names highlight the castle’s initial role as the seat of a vogt, or bailiff, who served the interests of the abbey. Strategically positioned, the fortress aimed to control and potentially block the road connecting Graz with Judenburg, securing an important regional thoroughfare.
During the 12th and 13th centuries, Burg Obervoitsberg evolved beyond a mere defensive structure to become a local administrative center. It functioned as the seat of a regional court and oversaw an administrative unit, known as an Amt, under the rule of the Styrian land princes. This jurisdiction included responsibility for around 200 taxable farms scattered in the surrounding villages, marking the castle as a key point of regional governance.
Through the following centuries, control of Burg Obervoitsberg passed among various noble families. Among them were the influential Babenbergs, followed by the Heunburgs, the Hanau family, Laun von Haunstein, and Greißenegg. Between 1260 and 1278, the castle experienced a period of occupation by Bohemian mercenaries. In the 14th to 17th centuries, the fortress was pledged to different lords and individuals, reflecting the shifting political landscape of the region.
The castle also played a role in regional military conflicts. In the 15th century, there is mention of a possible Hungarian attack, though historical records do not confirm that Burg Obervoitsberg ever fell during the 1480 incursion. By this time, the fortress remained a contested stronghold but managed to withstand capture.
Toward the late 16th century, the castle had fallen into a state of disrepair. However, it underwent significant rebuilding and enlargement under the ownership of Christoph and Franz von Racknitz. Subsequent owners included Balthasar Leymann von Liebenau, Balthasar von Thannhausen, and eventually the Wagensberg family, who maintained possession into the 19th century.
By the late 18th century, Burg Obervoitsberg had ceased serving as a residence and was limited to judicial functions. Its decline culminated when a lightning strike ignited a fire in 1798, leading to its abandonment. Around 1802, portions of the castle were deliberately dismantled to prevent the ruin from being used by robbers.
In the late 19th century, efforts were made to restore the ruin by the Graz-Köflacher Eisenbahn- und Bergbaugesellschaft, a railway and mining company. In 1910, this company gifted the restored site to the town of Voitsberg. Since 1960, the castle ruins have been adapted as a venue for the Burghofspiele Voitsberg, an open-air theater festival, which led to further modifications of the historic fabric, including protective roofing and landscaping around the site.
Remains
Burg Obervoitsberg occupies a prominent hilltop ridge north of Voitsberg, formerly forming part of the town’s defensive system with a fortified settlement lying below. The main enclosure presents a clear rectangular plan, notable for lacking a traditional bergfried, or keep, which was a common strong tower in medieval castles. Instead, a fortified residential building occupies the southern side of the courtyard, blending living quarters with defensive functions.
Evidence points to a tower on the northern part of the complex, as shown by two wall segments aligned north to south that extend partially into the courtyard. This tower was likely integrated into the curtain wall, the defensive wall surrounding the castle, contributing to the fortress’s protection. On both the eastern and western sides, narrow buildings once stood, now only identified by beam holes in the walls, indicating where wooden structures connected. The eastern side housed the palas, the main residential building, which saw remodeling during the second half of the 16th century.
At the northeastern corner stands a residential tower-like structure considered the oldest fabric of the castle, dating to the late 12th or 13th century. This section features distinctive elements, including four slanting, flat-arched windows arranged as part of a tripartite grouping, alongside a corner window that once belonged to a small wooden chamber. These architectural details speak to the castle’s medieval origins and the style of its earliest phases.
Originally, access to Burg Obervoitsberg was through a northern gate reached by a drawbridge spanning a now-lost moat. This entrance was sealed in the 15th century, and a new western gate was opened in more modern times. The castle’s defenses extended beyond the main walls with a ring wall descending the hillside toward the town, once connected directly to the town’s own fortifications. This outer wall was strengthened with towers and battlements, enhancing protection on the vulnerable slopes.
In the southern area of the site, a zwinger—a type of narrow outer courtyard meant to trap attackers—and an accompanying round tower were likely constructed in the late 15th or early 16th century. These defensive works feature irregular rubble masonry, distinguishing them from older sections. Approximately 150 meters northeast of the main castle remnants lie the remains of a cannon rondel, a circular artillery platform dating from the late 15th century, of which only foundation fragments are visible today.
The masonry throughout the castle varies by period. The northeast walls are built from large rubble stones typical of the late 13th century, while the southern and curtain walls have lower courses made from irregular rubble masonry representing 14th-century construction, with finer stonework higher up.
Within the courtyard, a cistern was installed to collect and store water, supplied by a conduit that channeled water from the nearby Tregistberg hill. This feature ensured a reliable water source during sieges or dry periods.
A castle chapel dedicated to the Virgin Mary functioned within the complex, indicating the role of religious observance alongside secular governance.
Modern adaptations for theatrical performances since the mid-20th century have caused some deterioration of the original courtyard and structures. However, conservation efforts since 2003 include protective roofing over parts of the ruin, expanded in 2011, and landscaping of the surrounding slopes into a parkland that incorporates vineyards, preserving the site’s historical ambiance amidst its new cultural role.



