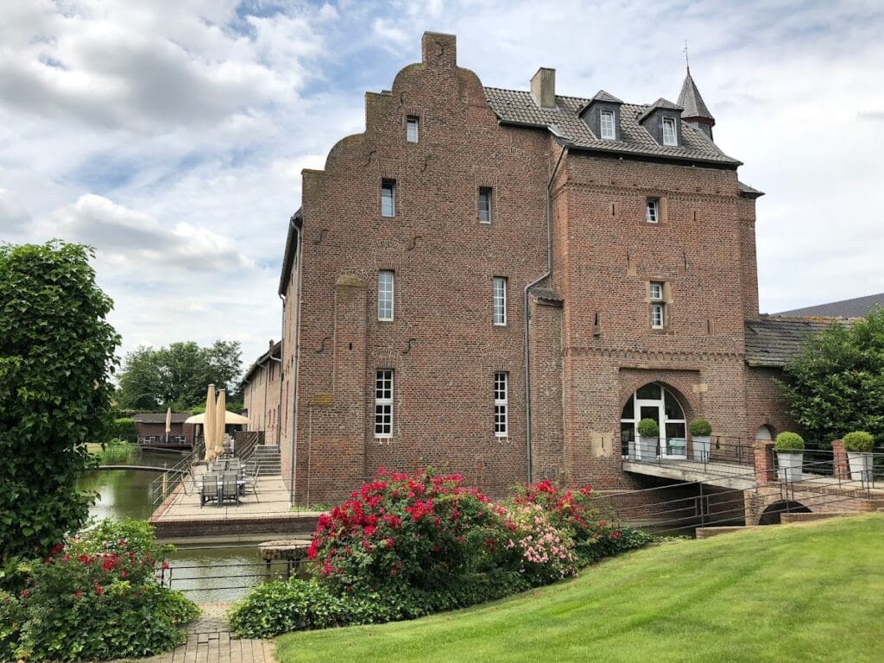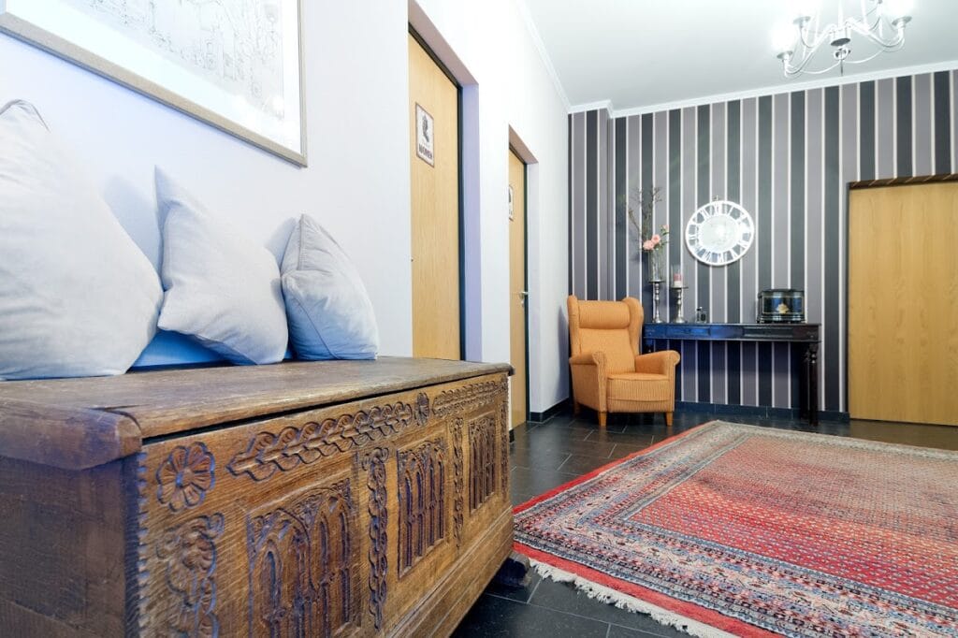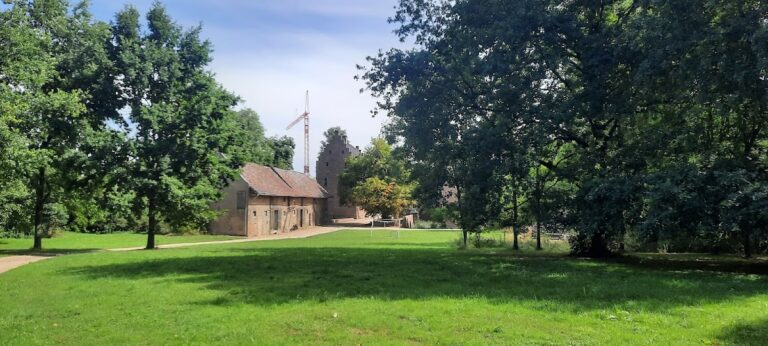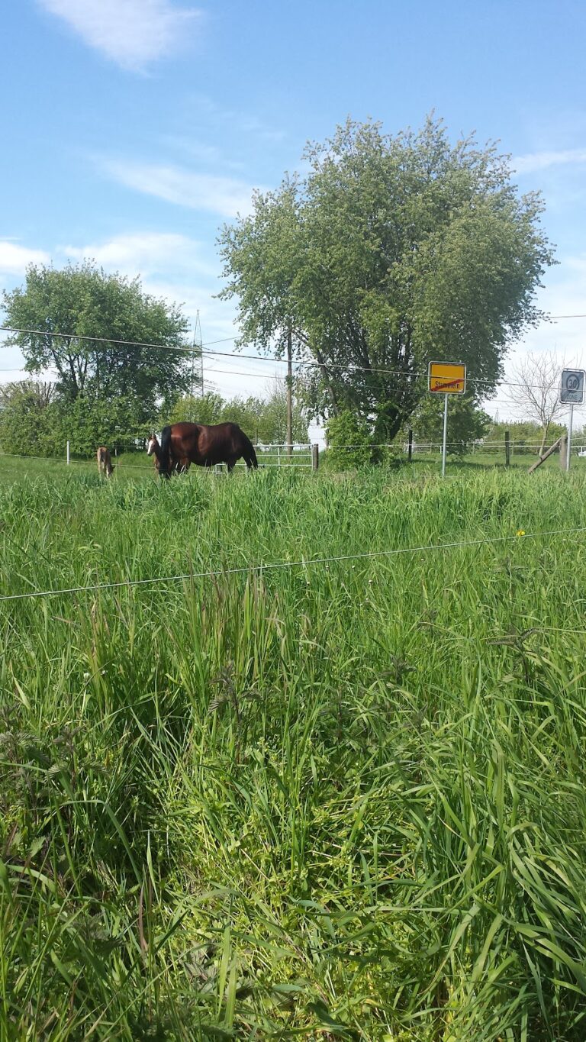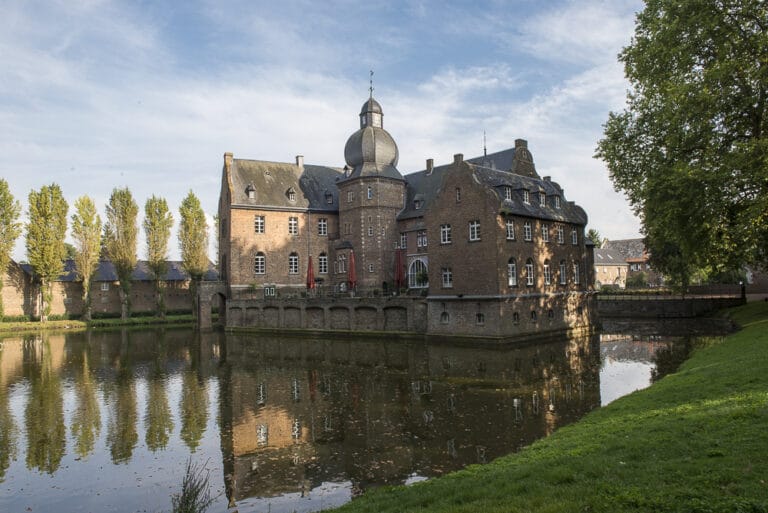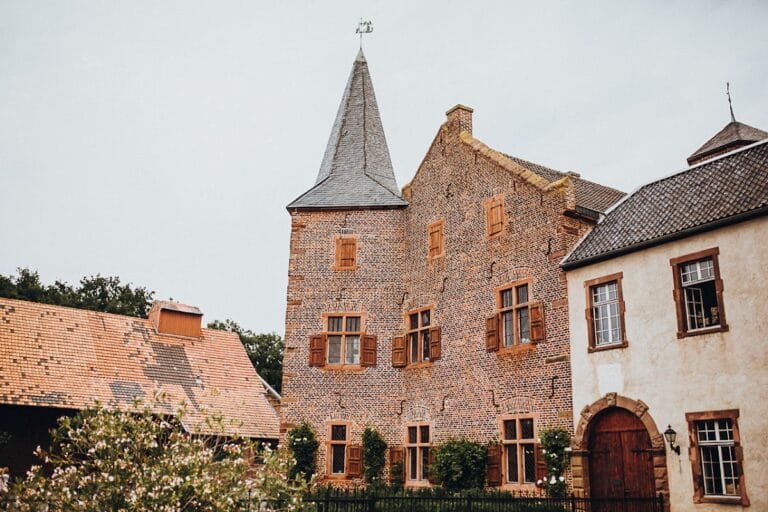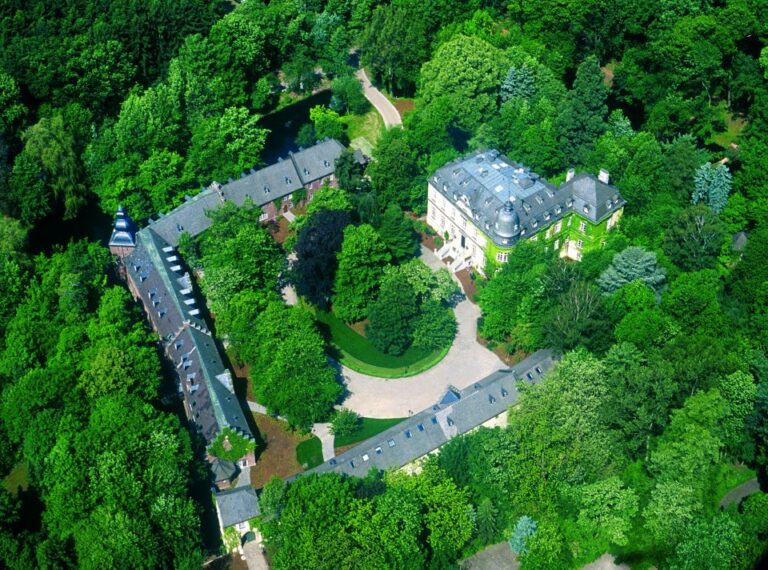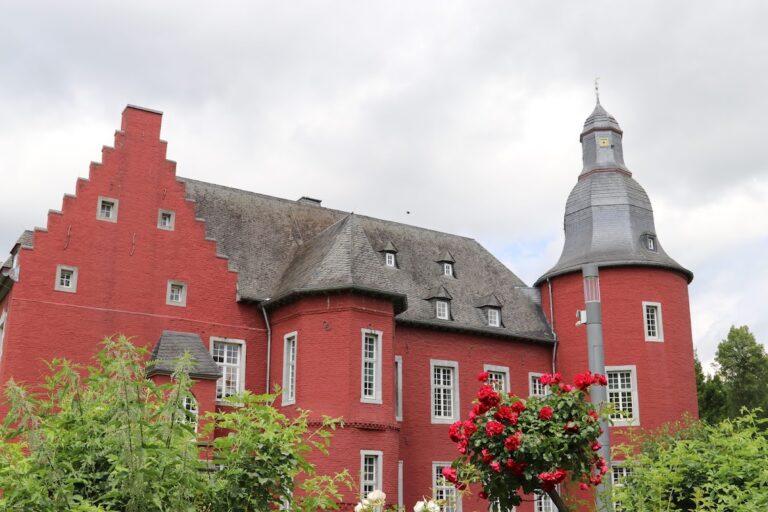Burg Obbendorf: A Medieval Castle in Niederzier, Germany
Visitor Information
Google Rating: 4.7
Popularity: Low
Google Maps: View on Google Maps
Official Website: www.burgobbendorf.de
Country: Germany
Civilization: Medieval European
Remains: Military
History
Burg Obbendorf is located in the municipality of Niederzier, Germany, and was originally established by medieval Germanic builders. The earliest record of the site appears in the Prümer Urbar of 893, indicating its origins extend back to the early Middle Ages, when it likely functioned as a fortified residence or estate.
By the early 14th century, the castle was associated with a knight named Reinhard von Oppendorp, who is documented as its owner in 1301. Ownership then passed within his extended family to the Schellarts from 1350 until 1481. During the 15th century, the site was referred to as “Obendorph,” reflecting its evolving place name and the region’s linguistic changes over time. Notably, Johann Schellart de Oppendorf received the nearby Burg Gürzenich in 1404, demonstrating the family’s prominence under ducal authority.
In 1481, the estate came under the control of Hermann von Hammerstein, whose family managed the property into the early 1600s. Around 1604, the Hammersteins undertook significant rebuilding efforts, including renovations to the residential buildings and modifying the gate tower for living quarters by reducing its height. Shortly after these changes, Theodor Althoven, serving as vice chancellor of the Duchy of Jülich-Berg, purchased Burg Obbendorf for 6300 Reichstaler. Financial pressures later forced Althoven’s descendants to sell the estate in 1764 to Freiherr von Hallberg.
Following the mid-19th century, the castle ceased its aristocratic residential use and was transformed into an agricultural estate. In 1907, Hubert Müller acquired the property and expanded it with the addition of a northern stable wing, completing the enclosed courtyard arrangement known today. The estate remains with Müller’s descendants, and in 1995 underwent a comprehensive renovation, repurposing it for hospitality while preserving aspects of its historical fabric.
Remains
Burg Obbendorf forms a rectangular complex defined by four wings enclosing a central courtyard, illustrating a common layout for fortified residences adapted for both defense and domestic use. The oldest surviving structural elements date back to the late 13th or early 14th century and include the brick gate tower located north of the main residential building. This tower originally stood three stories high and served as a fortified entrance; its brick construction reflects building practices of the late medieval period. In the early 17th century, alterations reduced the tower’s height by removing the top floor, adjusting it for residential purposes rather than defense.
The residential wing occupies the eastern corner of the complex and features Renaissance architectural details, including prominent gables dated precisely to 1604 by wall anchors embedded in the masonry. These decorative elements mark the early 17th-century rebuilding phase under the Hammerstein family and showcase stylistic influences from that era.
The southern and northern wings primarily served economic functions and were constructed in the 19th century, revealing the castle’s shift from a noble residence to an agricultural estate. The northern stable wing, added in 1907 by Hubert Müller, helped complete the courtyard’s enclosure, creating a cohesive and self-contained architectural ensemble.
The original moats that once encircled the castle have been largely lost over time, with only small fragments still discernible. These remaining sections hint at the castle’s defensive origins in a lowland landscape vulnerable to attack or flooding. Altogether, Burg Obbendorf’s surviving structures embody a layered history of medieval fortification adapted through the centuries for residential comfort and agricultural use.
