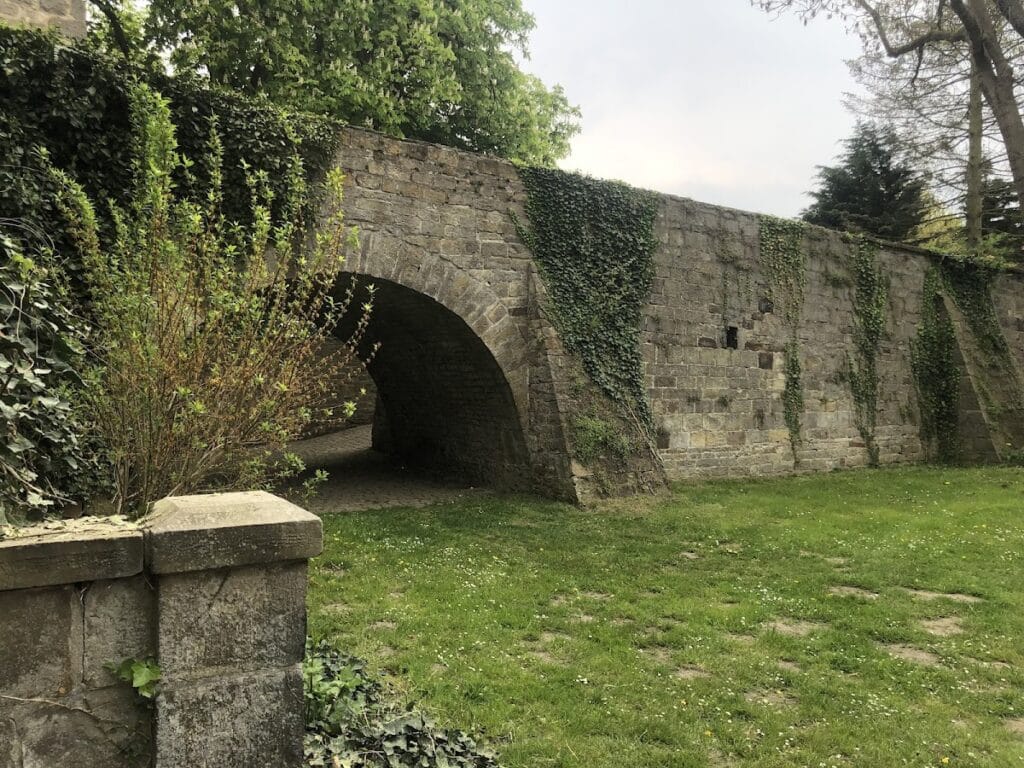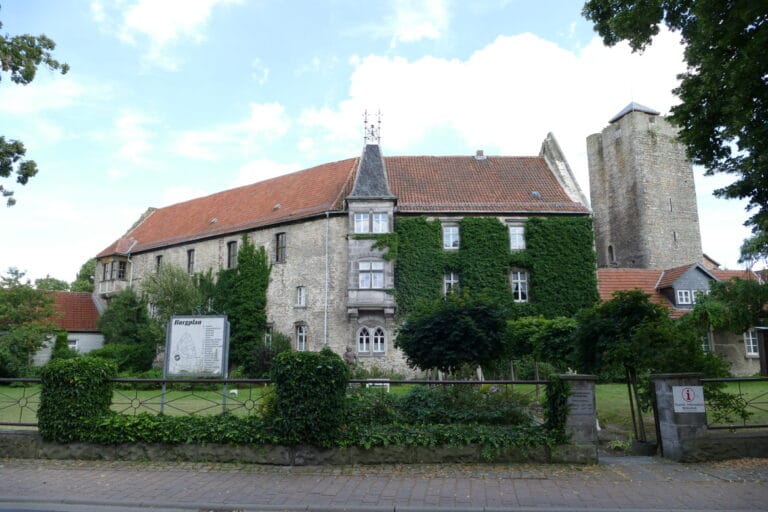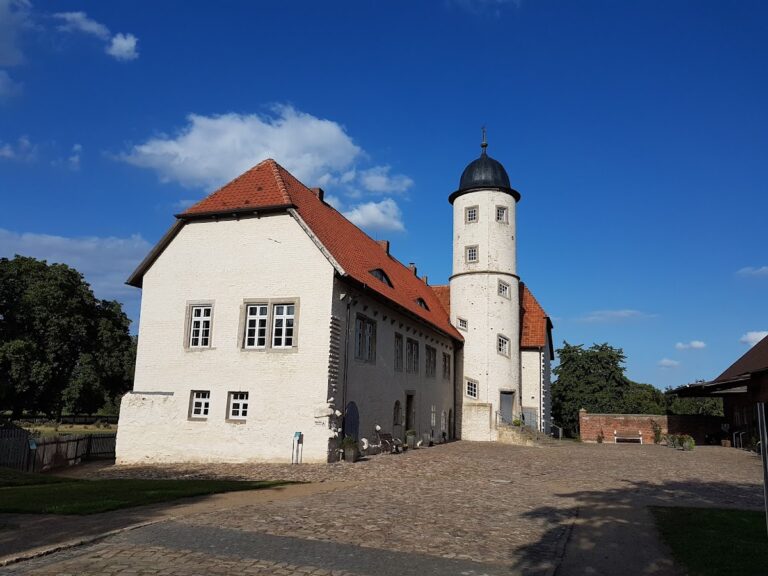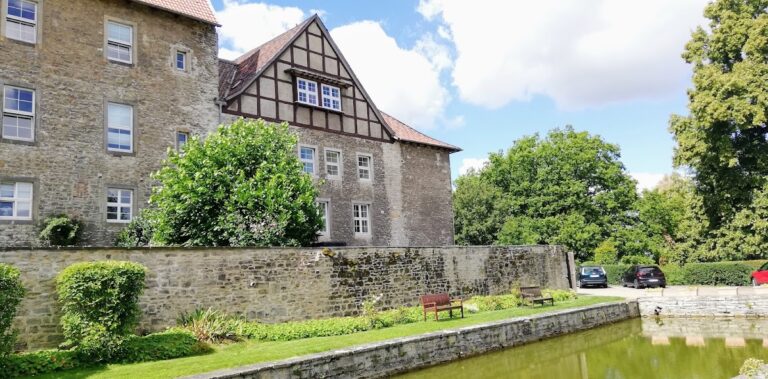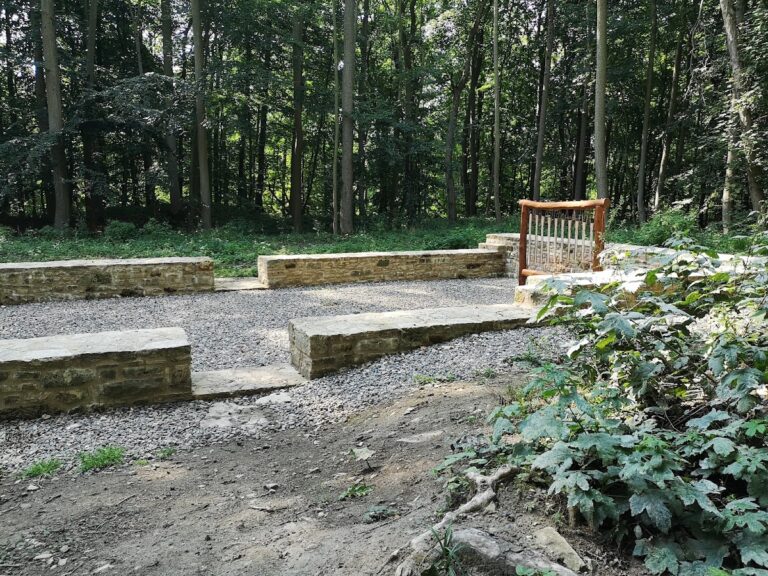Burg Neuhaus: A Medieval Water Castle in Wolfsburg, Germany
Visitor Information
Google Rating: 4.4
Popularity: Low
Official Website: www.burg-neuhaus.de
Country: Germany
Civilization: Medieval European
Site type: Military
Remains: Castle
History
Burg Neuhaus is located in Wolfsburg, Germany, and was constructed by the medieval German duchy of Brunswick. Its establishment dates back to the late 14th century, with initial documentation appearing in 1371. The castle was completed in 1372 following a two-year building effort initiated by Duke Magnus the Younger of Brunswick. This fortress was strategically erected to counter the influence of rival strongholds, specifically the Wolfsburg and the Altes Haus near Vorsfelde, both held by the von Bartensleben family. At this time, the von Bartenslebens had allied themselves with an eastern noble following a breach of loyalty to the duke, prompting the need for a defensive counterpart.
From 1423 onward, Burg Neuhaus became the seat of the Rothehofer branch of the von Bartensleben family. During this period, the castle retained its military importance, playing active roles in regional conflicts including the Lüneburg War of Succession, which lasted from 1370 to 1388. The fortress withstood assaults during other military actions as well, notably a campaign led by Duke Otto of Lüneburg in 1464. These events underscored its function as a resilient defensive position.
In 1552, the castle faced significant damage amid the Schmalkaldic War when artillery fire by forces under Count Vollrad of Mansfeld inflicted heavy harm. Despite the bombardment, the castle was not captured. Following this period, Burg Neuhaus ceased to operate as a residence for knights and was repurposed as a ducal administrative center. The grounds also became an agricultural estate, incorporating a brewery and distillery that operated from 1585 well into the nineteenth century, marking a shift from military to economic use.
During the era of National Socialism in Germany, between 1936 and 1939, Burg Neuhaus served as a Reich Sports School. This facility focused on the ideological and physical training of children from farming families, aligning with the regime’s objectives. After the turmoil of World War II, the castle was adapted for social purposes, functioning first as a youth hostel and later as a home school dedicated to war-affected children up until 1980.
From 1981, the ownership of Burg Neuhaus passed to the city of Wolfsburg. Since then, the site has undergone modernization and transformation to support cultural, social, and hospitality uses, including the establishment of a hotel and spaces for events starting in 1992. This recent phase continues to reflect the castle’s evolving role within the community.
Remains
Burg Neuhaus is a well-preserved example of a medieval water castle, originally built on a foundation of Keuper sandstone rock overlooking the floodplain of the Aller River. Its design features a roughly square layout enclosing an inner courtyard measuring approximately 33 by 30 meters. The castle was once surrounded by a water moat supplied by the Hehlinger Bach, enhancing its defensive capabilities, though today only a remaining castle pond retains water.
The most striking feature of the castle is its bergfried, a tall main tower rising about 20 meters high with dimensions around 8 by 11 meters. This tower originally had a pointed-arch entrance located above ground level, a typical medieval design element meant to impede attackers; this entrance has since been bricked up. Within the tower’s cellar was once a well, a crucial resource for sustained defense, though it was filled in roughly fifty years ago. The bergfried later became part of a brewery complex as the castle’s function changed.
Defensive fortifications include a round tower at the southwest corner of the enclosure, contributing to the perimeter’s security. In the past, access to the castle was controlled by a drawbridge over the moat, which has been replaced by a permanent stone bridge. The inner areas along the ring wall were adapted over time, incorporating economic structures that reflect the site’s transition from fortress to estate.
The palas, the main residential building of the castle, survives with its original knights’ hall from the initial construction phase. Modifications and extensions have been added over time to meet changing requirements. The buildings within the courtyard mainly date from the twentieth century, indicating continuous use and adaptation. The castle complex spans about 3,200 square meters and contains roughly 65 rooms, offering extensive space for its varied functions.
Modern renovations at Burg Neuhaus have focused on safety and community use, including updated fire protection systems and the creation of new interior spaces to support cultural and social activities. These interventions have preserved the castle’s historical fabric while ensuring its utility for present-day needs.



