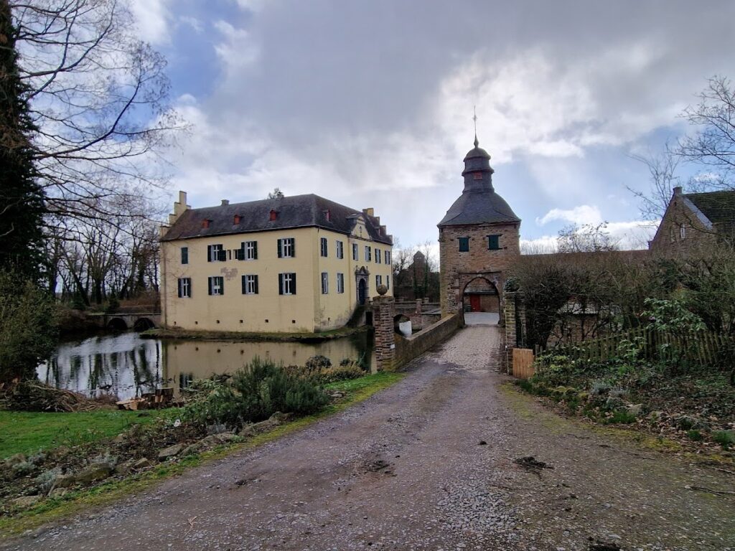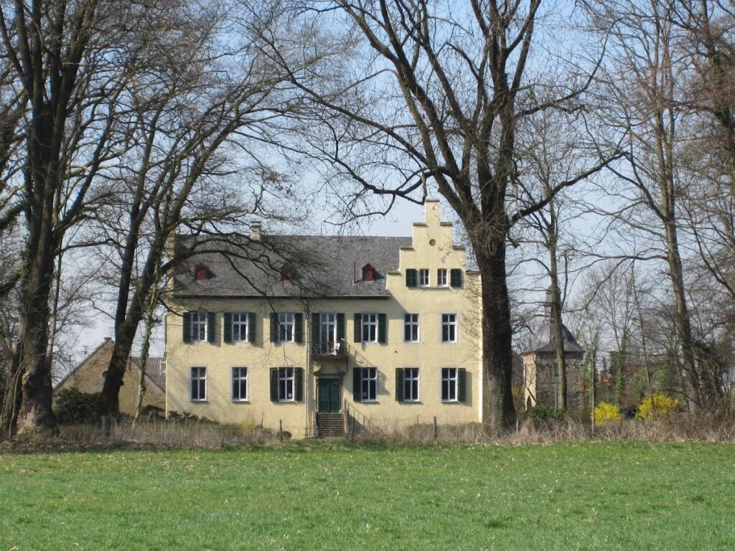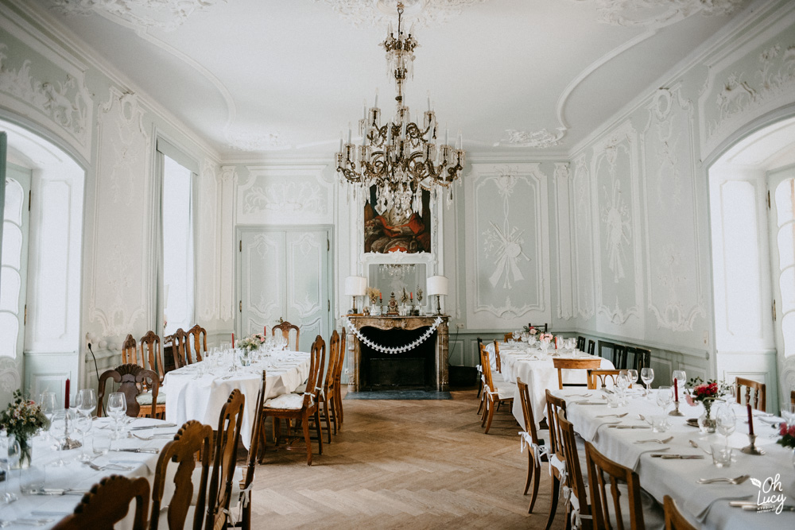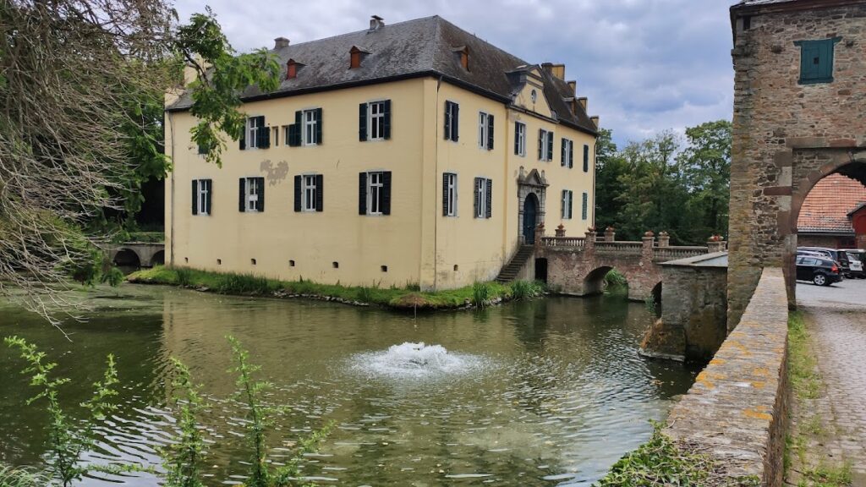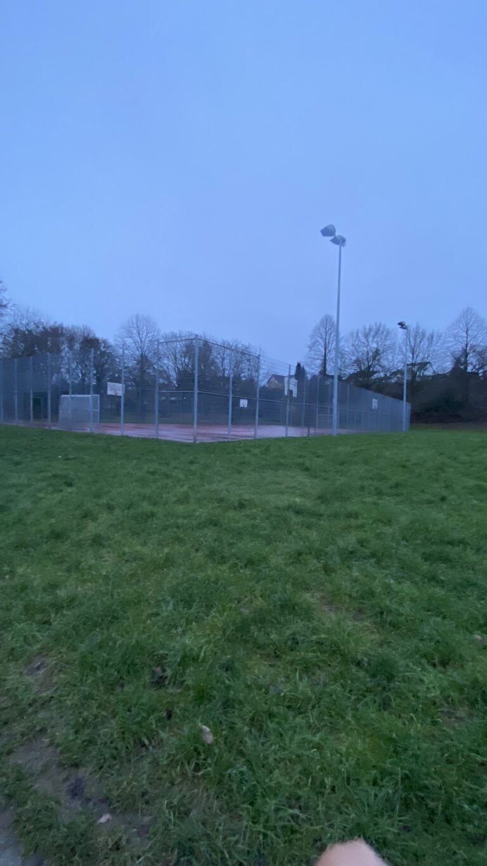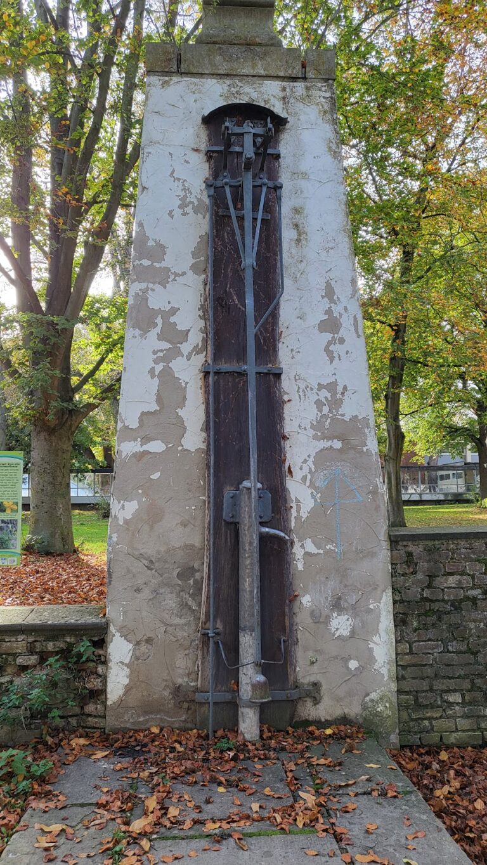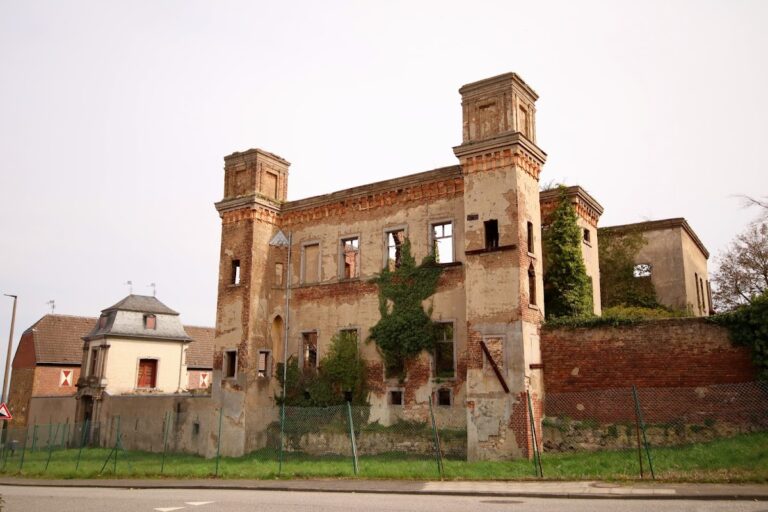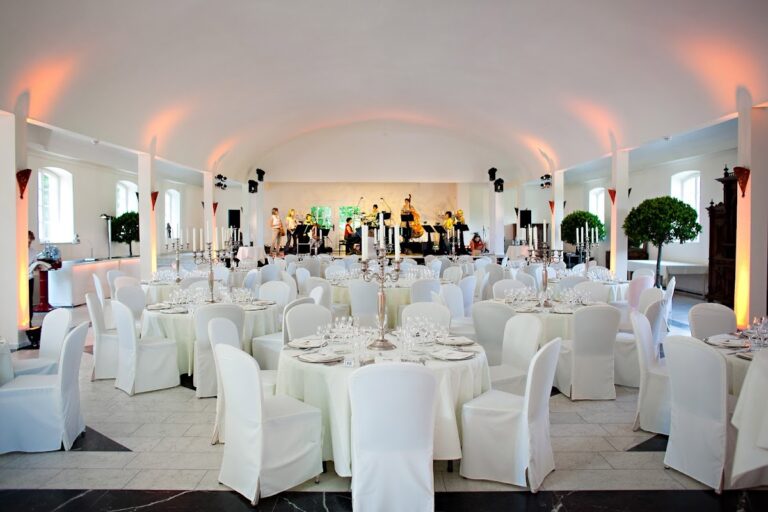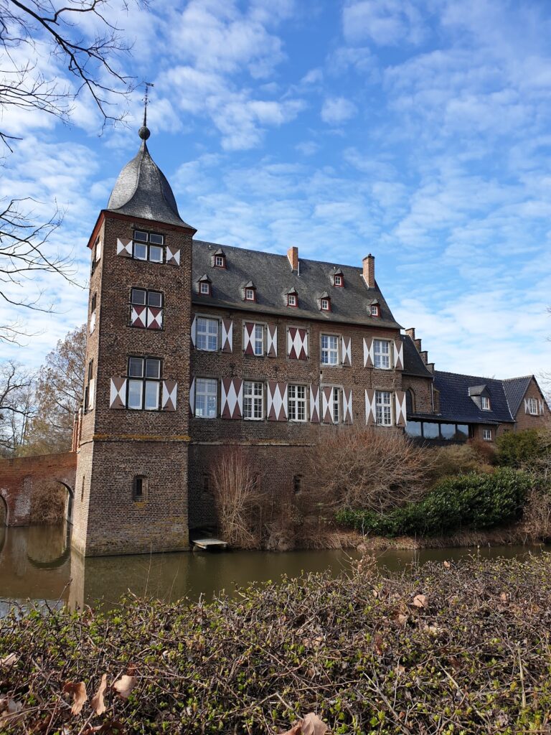Burg Morenhoven: A Historic Water Castle in Swisttal, Germany
Visitor Information
Google Rating: 4.3
Popularity: Very Low
Official Website: burg-morenhoven.de
Country: Germany
Civilization: Unclassified
Site type: Military
Remains: Castle
History
Burg Morenhoven is a historic water castle situated near the southern edge of the Morenhoven district within the municipality of Swisttal, Germany. Its origins trace back to a time when fortified estates began emerging in the region, though the exact period of its initial construction remains uncertain. Some sources propose a foundation as early as the ninth century, while others suggest a twelfth-century origin, indicating the castle’s evolution over several centuries under medieval civilization.
The first documented mention of Burg Morenhoven dates to 1229, identifying it as the residence of the lords of Morenhoven, with Wilhelm de Morinhovin recognized as its earliest known occupant. By the end of the thirteenth century, the castle passed to the control of the Archbishops of Cologne, a significant ecclesiastical authority in the area, who formally took ownership in 1299. In 1345, the archbishops granted the estate as a fief to Heinrich von Itter, a knight whose role reflected the feudal traditions binding land and service.
Throughout the following centuries, Burg Morenhoven remained part of a shifting tapestry of noble stewardship. Besides the knightly family of Itter, the castle was held by wealthy members of Cologne’s patriciate, notably the Scherffgin family, and later by the Beissel von Gymnich lineage. These transfers reveal the castle’s embeddedness within the social and political structures of the Rhineland.
The late fifteenth century marked a notable architectural and functional development with the construction of the gate tower, a defensive and symbolic feature typical of late medieval castles. This tower underwent significant remodeling during the second half of the eighteenth century, indicating ongoing adaptation of the site to changing needs and styles.
Burg Morenhoven experienced destruction during the turmoil of the Thirty Years’ War (1618–1648) when Hessian soldiers inflicted serious damage. The war’s devastation led to a rebuilding phase beginning in 1682, when efforts were made to restore the castle’s structures and maintain its role in the region.
In the nineteenth century, the estate saw substantial architectural expansion. Initially built as a three-winged main building, the castle gained a one-story gallery wing in 1827, completing a four-wing configuration that shaped its current form. Ownership diversity also increased at this time; until 1806, the Schall von Bell family held the castle, but then Joseph Jordans, the mayor of nearby Ollheim, acquired it. His descendants have since overseen Burg Morenhoven, with figures such as Friedrich von Jordans in the late nineteenth century and Leo von Jordans in the twentieth making notable contributions in regional politics and horse breeding.
Today, Burg Morenhoven remains in the hands of the Jordans family, now under Franz von Jordans, continuing the legacy of stewardship that has preserved the estate through centuries of change.
Remains
Burg Morenhoven presents as a two-part water castle characterized by an outer bailey, or forecourt (known in German as Vorburg), and a central main castle (Hauptburg). This design situates the primary residence on an island, surrounded by broad ponds that are fed by the Mühlenbach stream, which connects to the larger Swist river. This natural water system formed part of the castle’s defense, while sections of the moat that once enclosed the exterior agricultural areas have since been filled in.
The main structure of the castle is primarily constructed of brickwork covered with plaster, finished in a distinctive “Maria-Theresia yellow” paint—a color dating from the nineteenth century and protected for preservation. This plastered exterior adds a smooth, unified appearance to the castle’s walls. In contrast, the agricultural and economic buildings associated with the estate, built around the same period, display unplastered brick facades, reflecting their more utilitarian function.
Significant among the castle’s medieval features is the gate tower, erected in the late fifteenth century to serve both defensive and symbolic purposes. This tower underwent remodeling in the eighteenth century, when alterations to its structure updated its style and possibly reinforced its stability. The castle’s main complex evolved over time from its original three-winged footprint to include the addition of a single-story gallery wing in 1827, completing the current four-wing layout that encloses a courtyard.
The surrounding grounds contain a Baroque garden established in the eighteenth century, illustrating the period’s landscape design aesthetics and reflecting the castle’s role as a noble residence rather than purely a fortress.
Today, the castle’s key features remain largely intact, maintaining their historical forms and continuing to convey the layered history embedded in their walls and waters. These elements collectively offer insight into the castle’s defensive, residential, and agricultural functions across centuries.
