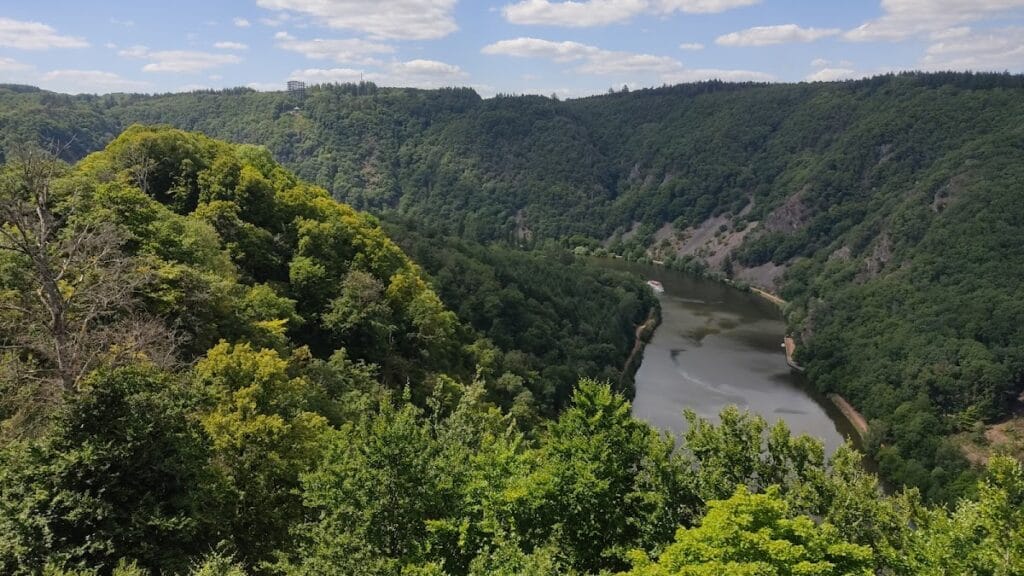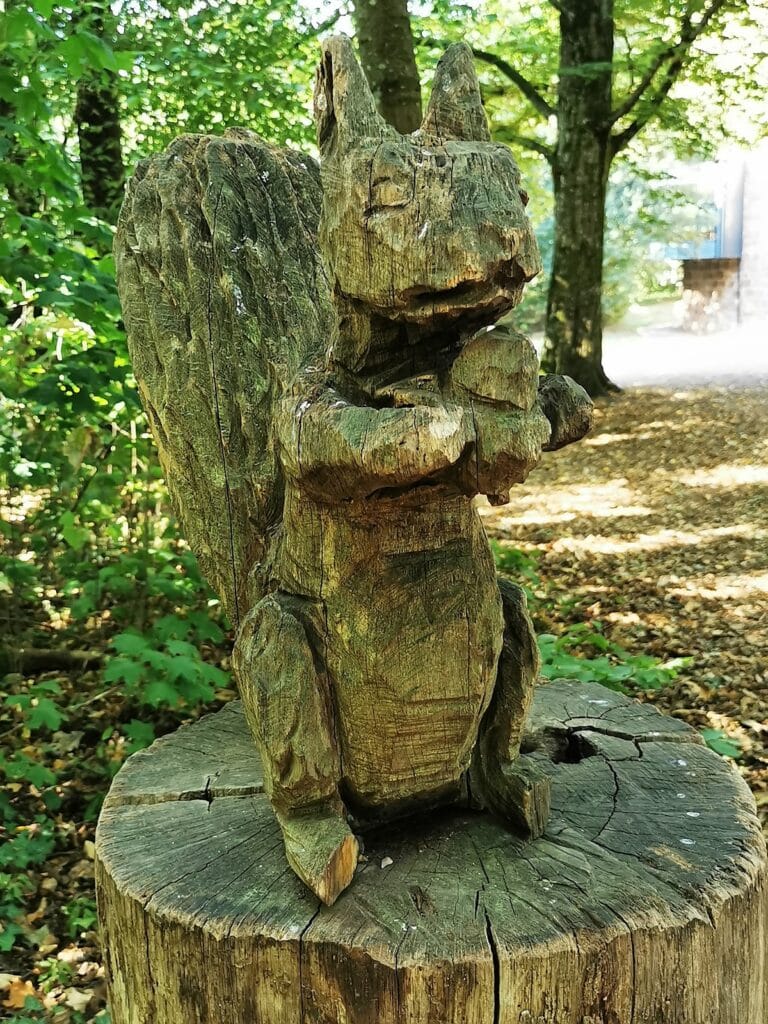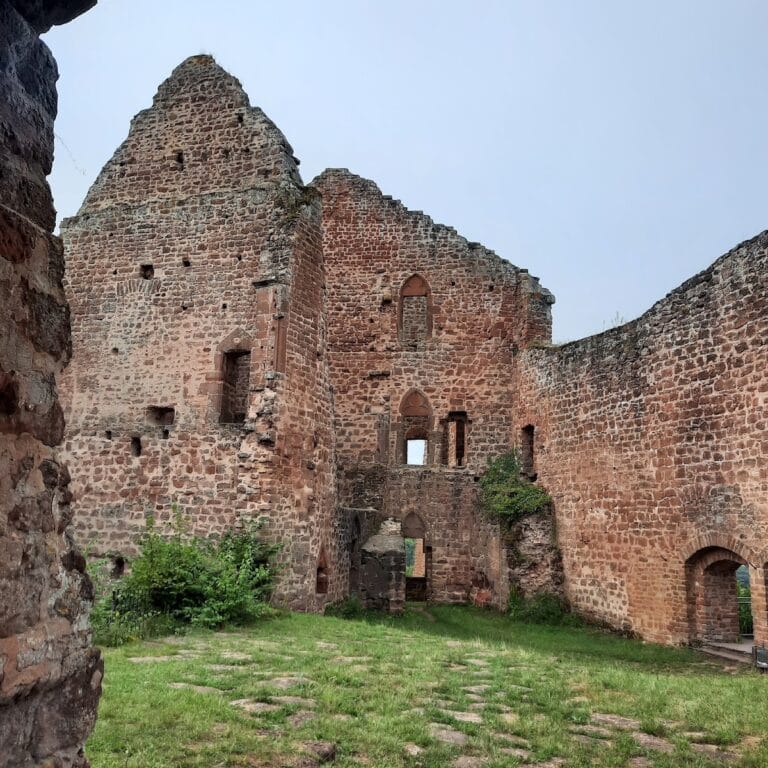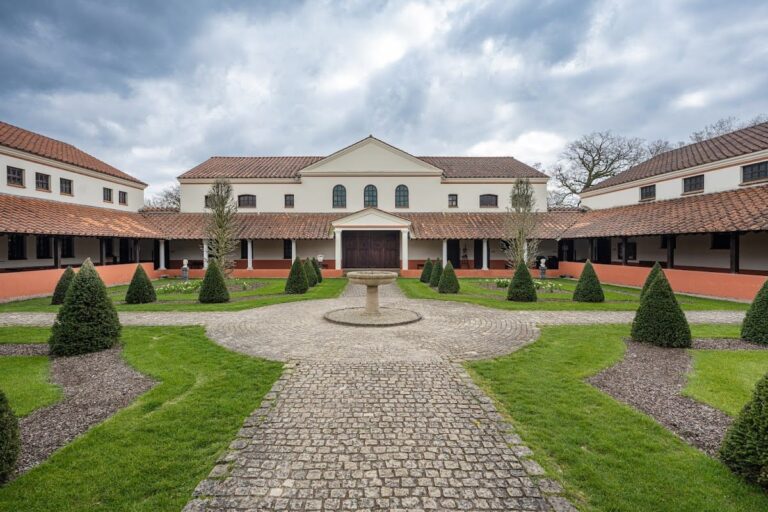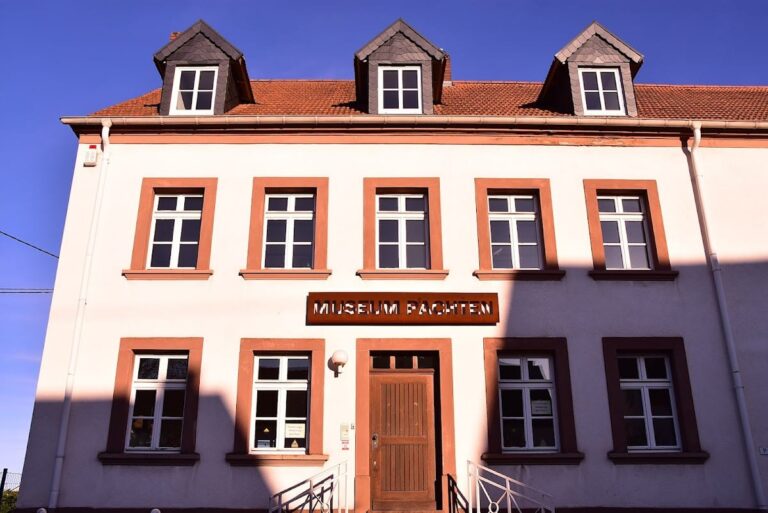Burg Montclair: A Historic Castle Ruin Near Mettlach, Germany
Visitor Information
Google Rating: 4.4
Popularity: Medium
Google Maps: View on Google Maps
Official Website: www.burg-montclair.de
Country: Germany
Civilization: Unclassified
Remains: Military
History
Burg Montclair is a castle ruin located near Mettlach in Germany. The site’s use as a fortified location dates back to ancient times, initially favored by Celtic inhabitants who constructed protective earthworks nearby, likely using the natural ridge as a refuge. During the Roman period, traces of occupation are found on the sun-facing slopes of the hill, indicating continued strategic importance.
Following the decline of Roman authority, the Frankish nobility established the first medieval fortification on the ridge in the 9th century. This early structure, known as Burg Skiva or Sissiva, was a motte-and-bailey castle, characterized by a raised earthwork (motte) and an enclosed courtyard (bailey). The castle was destroyed in 1016 by Archbishop Poppo of Trier, marking the end of this initial phase.
In the late 12th century, a new and significantly larger castle known as “Alt-Montclair” was erected with the permission of Archbishop Arnold I of Trier. Constructed for Arnulf von Walecourt, who adopted the name Arnold de Monclir, this extensive Romanesque fortress became a key stronghold on the lower Saar River. The castle passed through prominent noble families over time, including the Joinville and Clermont houses, serving as the seat of the knights called the Herren von Montclair.
Throughout the Middle Ages, Burg Montclair found itself at the center of territorial struggles between the Archbishopric of Trier and the Duchy of Lorraine. In 1351, after a siege led by Archbishop Balduin of Luxembourg, Alt-Montclair suffered partial destruction and was never fully rebuilt, signaling the end of its prominence.
In the early 15th century, a smaller castle named “Neu-Montclair” was constructed nearby by Arnold VI von Sierck, completed in 1439. This more compact fortress passed through several noble lines, including the houses of Sierck, Sayn, and Sulz, primarily by inheritance and marriage alliances. After about 1620, the castle declined into disuse with only the economic building and chapel remaining serviceable.
A treaty of 1661 between France and Trier prohibited the reconstruction of Neu-Montclair to prevent its use for military purposes against France. In the centuries that followed, the castle lands experienced various political changes, including French and Prussian control.
In the 19th century, restoration work began under King Friedrich Wilhelm IV of Prussia, motivated by a renewed interest in medieval history and symbolism. Archaeological excavations took place in 1856 and 1964, revealing remains of earlier fortifications and uncovering a coin hoard dating to the first half of the 14th century, linked to the 1351 siege.
During the Nazi era, there were plans to transform the site into a large training castle (Reichsschulungsburg), which ultimately failed due to landowner opposition and wartime priorities. At the close of World War II, local militia used the castle defensively, and it sustained artillery damage that was partially repaired afterward.
The castle’s ruins are connected to several local legends collected by historian Karl Lohmeyer in the 20th century, contributing to its cultural heritage and historical identity.
Remains
The castle complex of Burg Montclair consists of two main phases: the extensive medieval “Alt-Montclair” and the later, smaller “Neu-Montclair” castle. Alt-Montclair was a Romanesque hill castle built in the late 12th century, extending approximately 450 meters in length, with the entire site—including the outer bailey—reaching nearly 900 meters. It was situated atop a high, elongated ridge about 290 meters above sea level, naturally defended by steep cliffs on the northwest and south sides, and protected on the landward side by an artificial ditch known as a neck ditch.
Alt-Montclair featured three main sections separated by deep ditches: an eastern outer bailey, a central main castle with a bergfried (a tall defensive tower or keep), alongside other towers, a gatehouse, chapel, residential facilities, stables, and barns. Remains of these structures attest to multiple construction phases in the High Middle Ages.
The “Neu-Montclair” castle, completed in 1439, is a rectangular fortress measuring roughly 32 meters along the east side and 19 meters on the west. Dominating the eastern corners are two large round towers—one northeast tower rises 22 meters above the ditch floor with an external diameter of 15 meters, while the southeast tower measures 13 meters across and stands 20 meters high. These thick-walled towers have walls up to 4 meters thick, illustrating their defensive design.
Between the two eastern towers lies the main gate, flanked by stair towers and protected by a moat approximately 12 meters wide, spanned by a drawbridge. A small gatehouse stands on the moat’s eastern bank. The smaller western corners of Neu-Montclair are fortified by round towers measuring 5.6 and 4 meters in diameter, with walls about 0.85 meters thick. Between these is the former economic building of the castle, used historically for storage and supporting the castle’s day-to-day operations.
The courtyard occupies about 15 by 19 meters, bordered to the rear by a shallow ditch. All towers were once topped with conical roofs and surrounded by battlements featuring machicolations—openings in the parapet allowing defenders to drop projectiles vertically. These battlements rested on corbels and arch friezes, and included arrow slits designed so defenders could shoot downward along the castle walls. Parapet walkways (known in German as wehrgänge) provided patrol routes for guards.
The architectural style and construction methods of Neu-Montclair closely resemble those of Meinsberg, a larger nearby castle built by Arnold VI von Sierck around the same period, emphasizing the common military and aesthetic trends of the early 15th century.
Restoration efforts in the 19th century, led by Ferdinand von Quast, introduced iron walkways, railings, and a spiral staircase to improve access to the ruins. More recent conservation and partial rebuilding took place in 1992–1993, funded by Saarland and federal German bodies, which also transformed parts of the castle—including the northeast tower—into a museum area. During these works, not all proposed reconstructions were executed, notably the gatehouse and northeast tower were left partly unrestored.
Excavations conducted in the 19th and 20th centuries uncovered prehistoric fortifications, medieval walls, and artifacts such as a hoard of coins from the mid-14th century connected to the historic siege of 1351. The castle’s elevated position on a prominent spur surrounded by a meander of the Saar River exploits the natural steep slopes on two sides, with a man-made ditch completing its defenses on the land side, exemplifying strategic use of the landscape for fortification.



