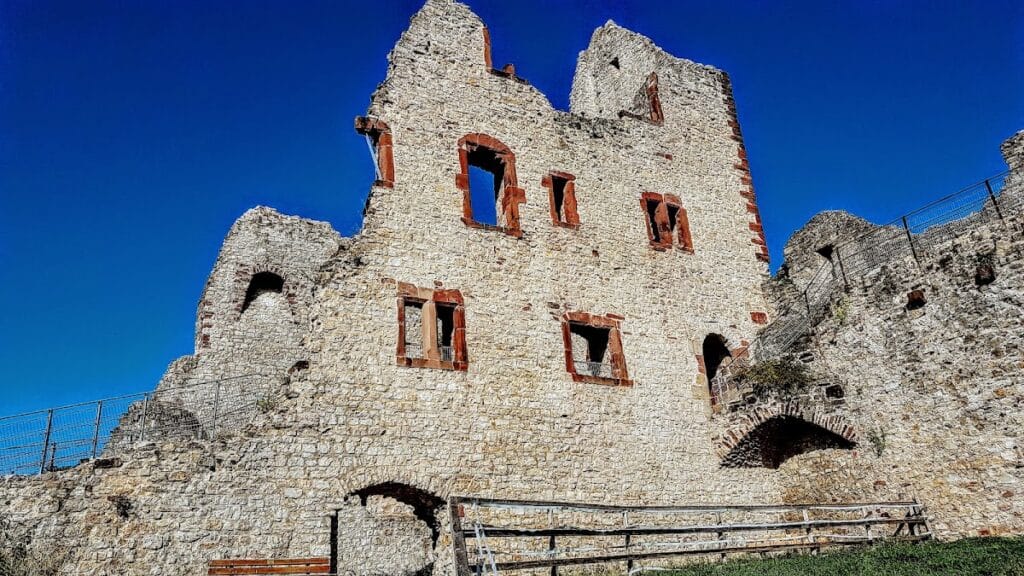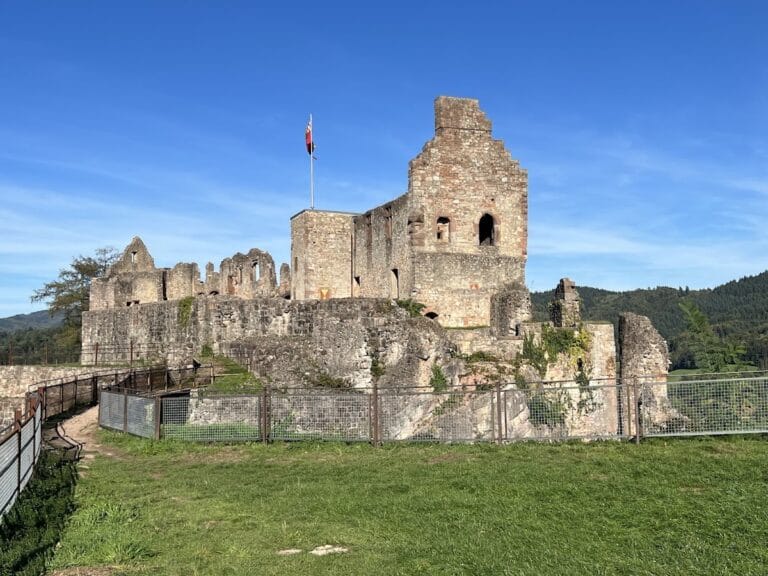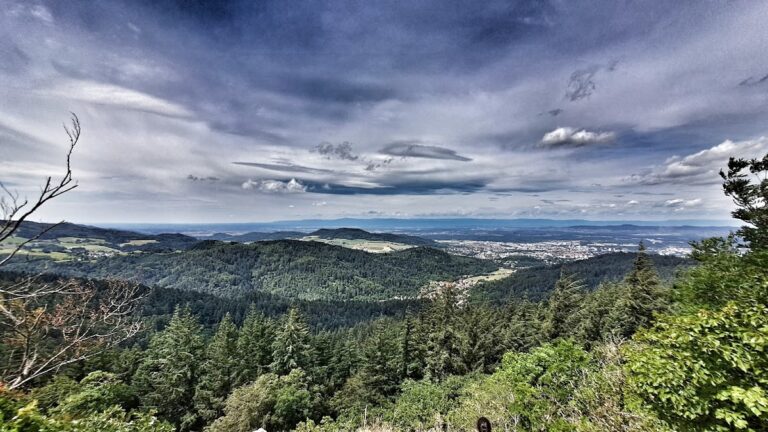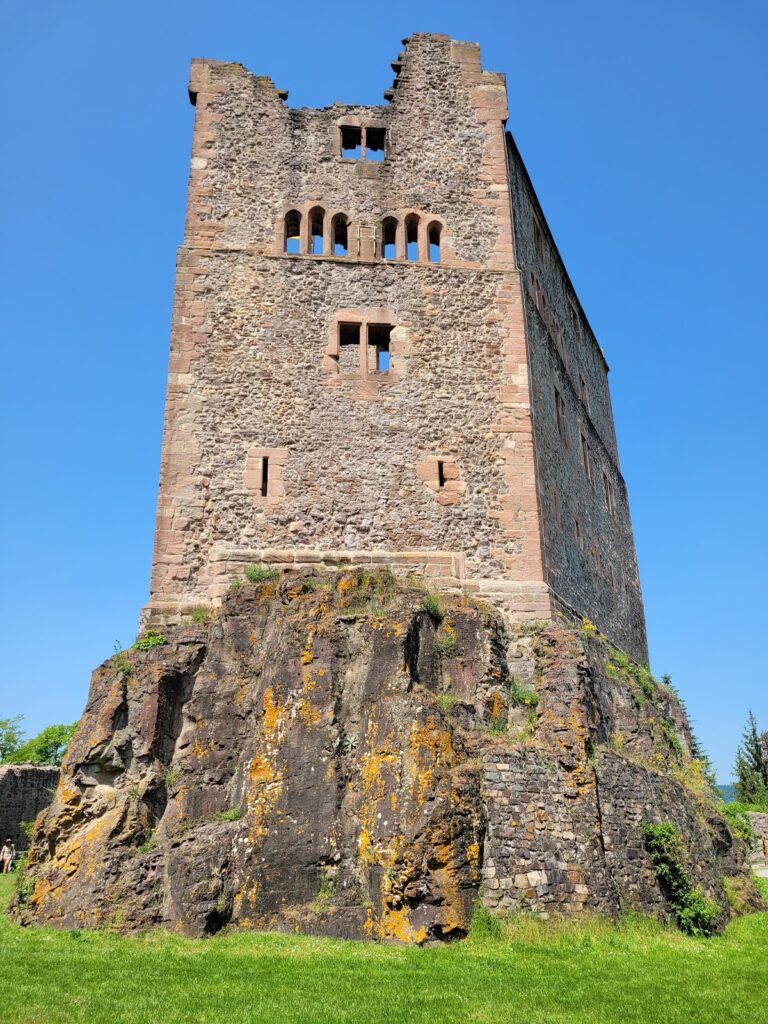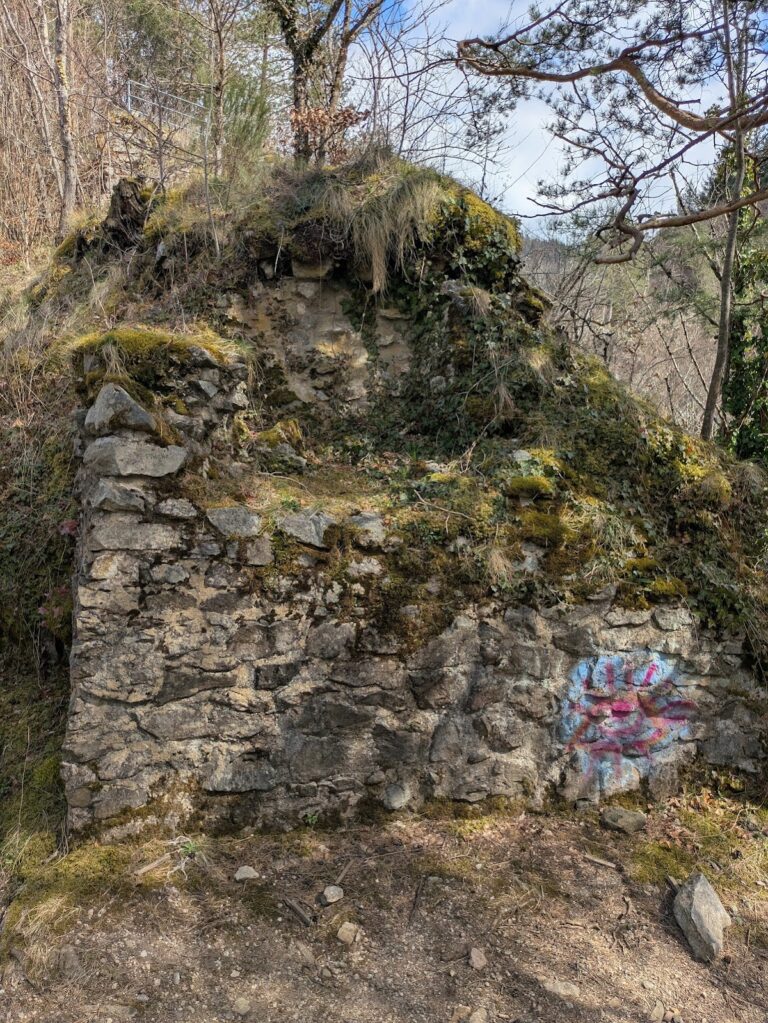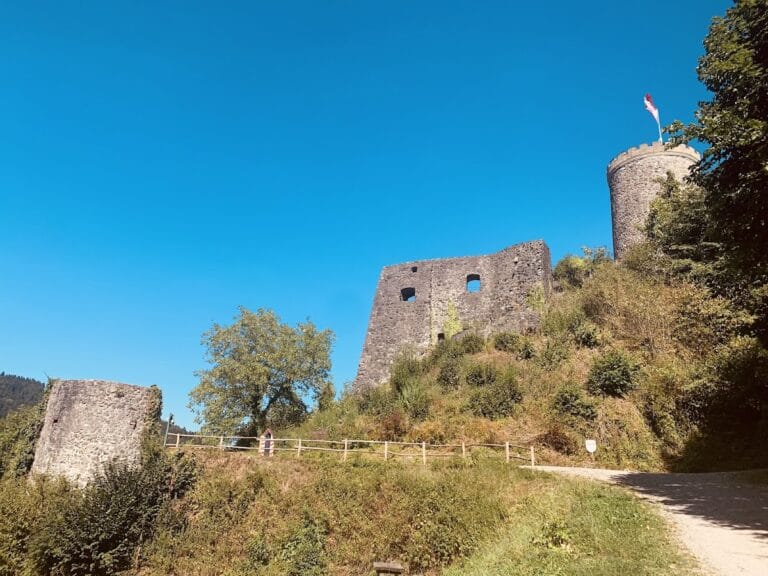Burg Landeck: A Medieval Castle Ruin in Teningen, Germany
Visitor Information
Google Rating: 4.6
Popularity: Low
Google Maps: View on Google Maps
Official Website: www.burg-landeck.de
Country: Germany
Civilization: Medieval European
Remains: Military
History
Burg Landeck is a medieval castle ruin situated in the municipality of Teningen, Germany. It was built in the 13th century on a limestone spur overlooking the village of Landeck. The castle’s origins trace back to around 1269, during the period when the Geroldseck family, a noble lineage, held influence in the region.
The first known record related to the castle dates to 1260, mentioning Dietrich, the vogt or bailiff of Landecke, who was a supporter of the Geroldseck lords. By 1277, ownership of Burg Landeck was shared between the brothers Heinrich and Walther von Geroldseck. The castle faced military action in 1298 when Count Egino II of Freiburg and forces from the nearby city laid siege to it. A few years later, around 1300, the castle changed hands from Heinrich von Geroldseck through the Knights Hospitaller to Johann Snewlin, a citizen of Freiburg.
In the early 14th century, a small settlement had developed near the castle, but it vanished before reaching the 15th century. The castle chapel, dedicated to Saint Katharina, is documented for the first time in 1315 by co-owner Heinrich von Rappoltstein, indicating a religious presence within the castle grounds.
The Snewlin family plays a significant role in the castle’s later history, establishing their connection to Burg Landeck in 1354. Hanmann Snewlin von Landeck resided there from 1394 alongside his cousin Heinrich von Wiesneck. In 1428, the castle was divided among Hanmann’s three sons, which eventually led to disputes. In 1490, two family members, Anthony and Bastian Snewlin von Landeck, entered litigation over the division of the castle’s holdings.
Financial difficulties plagued the castle’s owners toward the end of the 15th century. By 1498, the indebted Snewlin family accepted the castle as a fief under Margrave Christoph of Baden. This arrangement deepened when Bastian Snewlin sold half of the castle to the Margrave in 1511. The castle’s military and residential use abruptly ended in 1525 when rebellious peasants destroyed it during widespread uprisings. After its destruction, Burg Landeck was never rebuilt. In 1538, Margrave Ernst of Baden acquired the remaining castle grounds along with the nearby village of Köndringen, marking a new chapter in the site’s administration.
Remains
Burg Landeck’s ruins present a complex layout divided into two main sections: the upper and the lower castle. These parts occupy a limestone rock approximately 285 meters above sea level and are separated by a now shallow moat. The defensive walls and buildings integrate directly with the natural limestone bedrock beneath them.
The upper castle consists of a long rectangular enclosure enclosed by a continuous ring wall, designed to provide protection on all sides. Within this enclosure, the principal structure is a tall palas, or main residential building, rising four stories high. This tower-like edifice features three chimneys and facades enriched with numerous windows, especially on its northern side, which likely served as its most prominent frontage. Architecturally, three sides of the palas are incorporated into the surrounding ring wall, while the southern side opens toward what was once the inner courtyard.
The lower castle occupies a roughly triangular section adjacent to the upper part. It is dominated by a broad palas, approximately 20 meters long by 10 meters wide, displaying architectural elements from the late Romanesque and early Gothic periods. Notably, its windows consist of double openings common to this transitional style. Attached to the palas’ narrow northeastern end is a chapel distinguished by a projecting Gothic choir arch. This chapel contains windows with rib vaulting — a structural feature in which intersecting ribs support the ceiling — and corbel figures, which are decorative stone projections often carving out symbolic or human forms. The presence of these elements reveals the chapel’s religious importance within the castle complex.
West of both the upper and lower castles lie fragments of masonry walls, which are interpreted as the remains of an outer bailey. This additional enclosure would have provided further defensive layers or space for auxiliary functions outside the central castle area.
The lower castle’s windows are framed with sandstone sourced from Buntsandstein, a distinctive reddish stone commonly used in the region. Structural ingenuity is visible in reinforced arches that bridge natural fissures and cracks in the limestone bedrock, demonstrating careful adaptation of architecture to the uneven rock foundation and ensuring the stability of the castle walls.
Overall, Burg Landeck’s ruins retain significant elements that illustrate its medieval construction techniques and the strategic use of natural rock formations to bolster defensive architecture.

