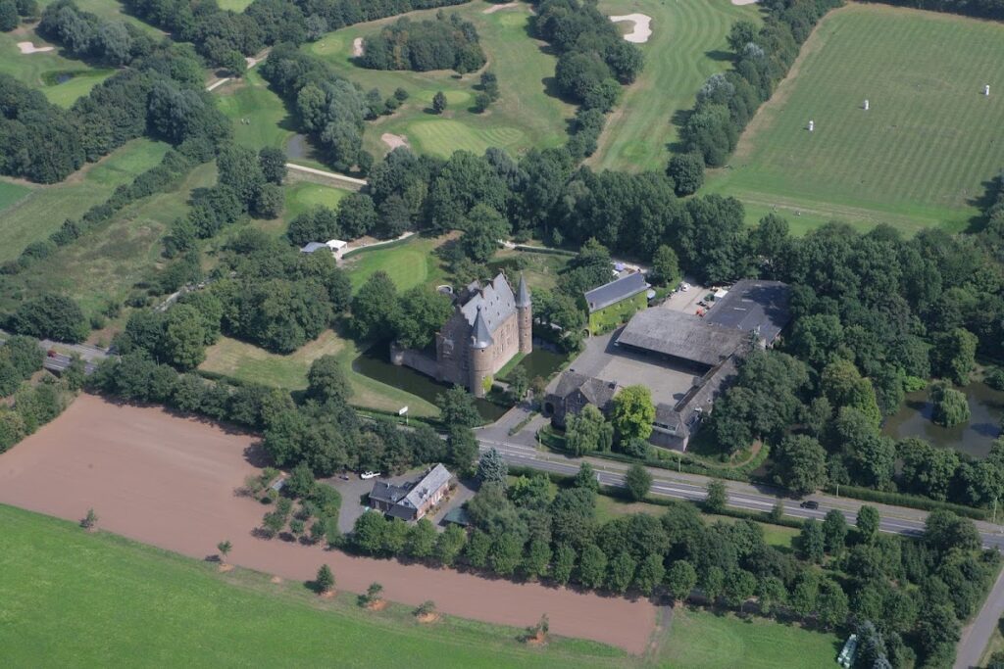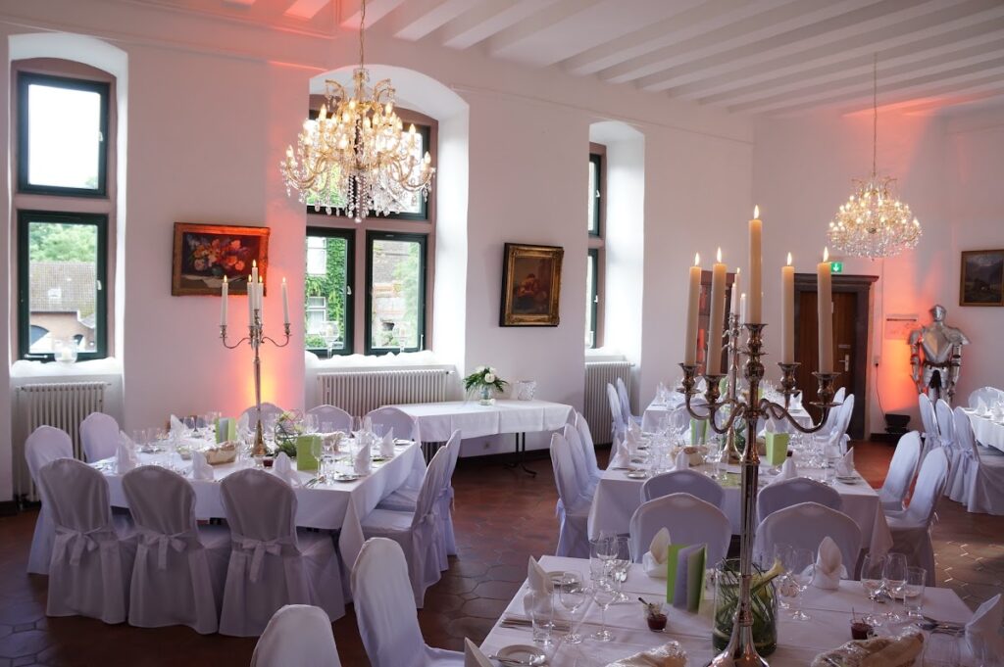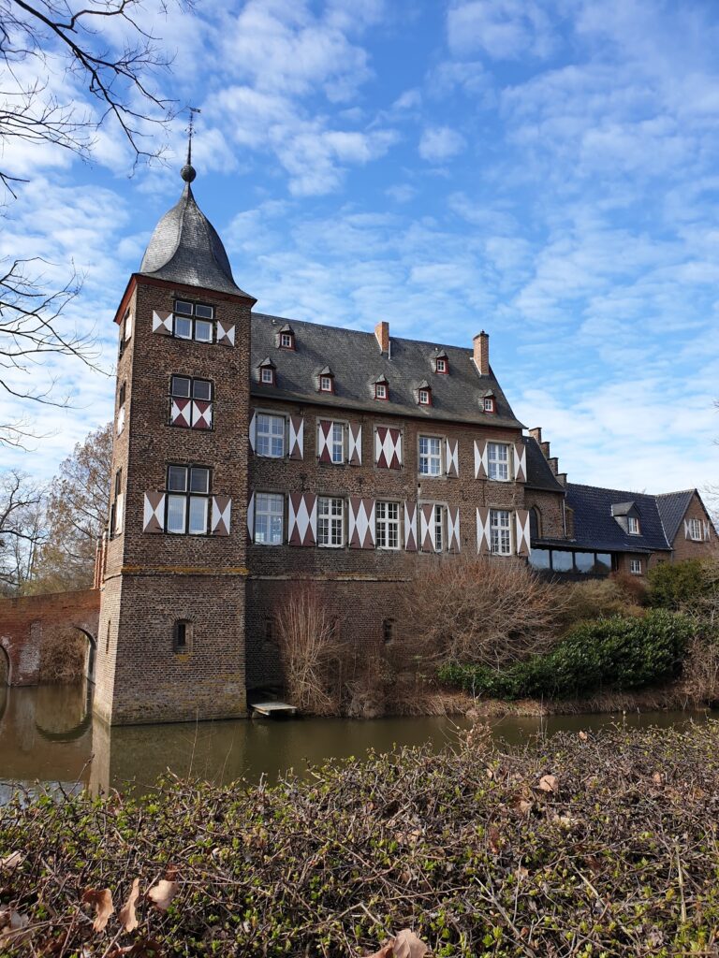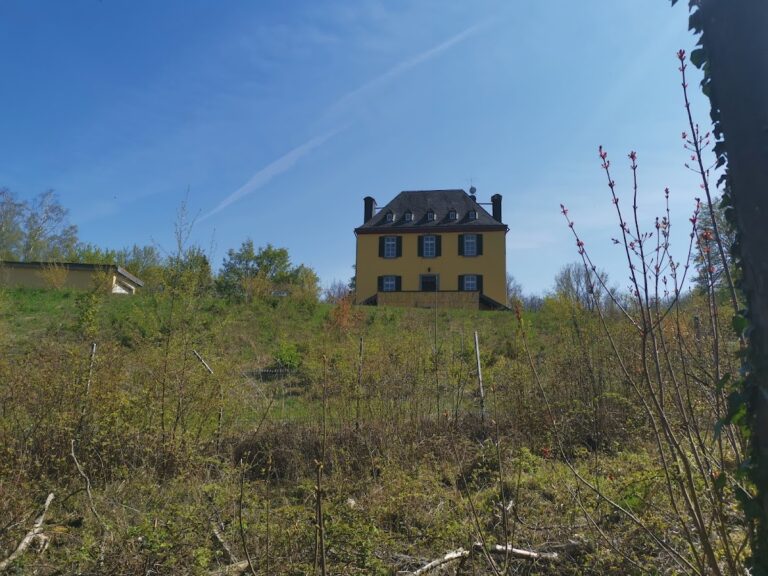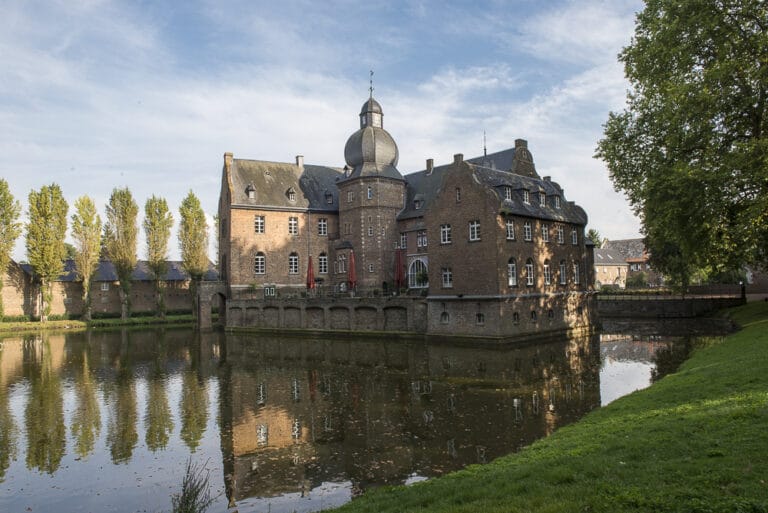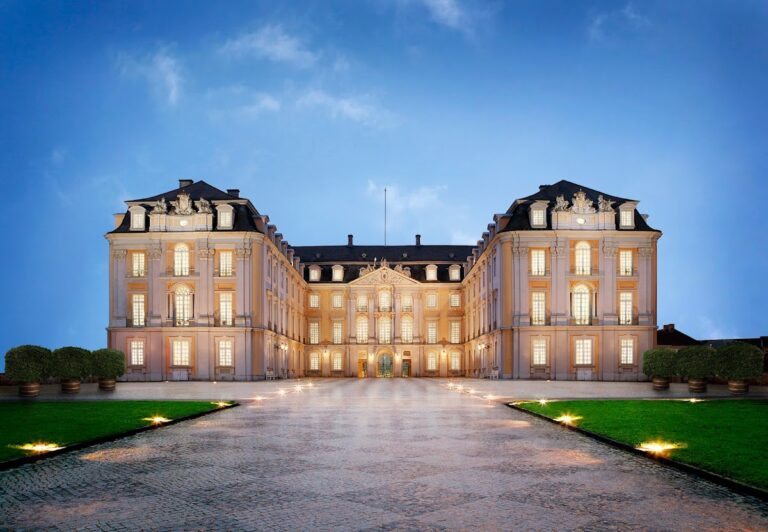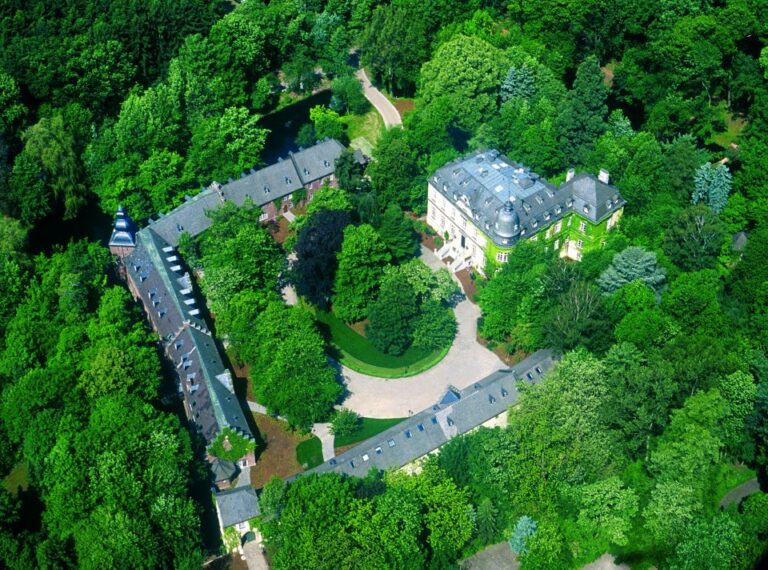Burg Konradsheim: A Medieval Water Castle in Erftstadt, Germany
Visitor Information
Google Rating: 4.6
Popularity: Low
Google Maps: View on Google Maps
Official Website: www.burg-konradsheim.de
Country: Germany
Civilization: Unclassified
Remains: Military
History
Burg Konradsheim is located in Erftstadt, Germany, and was originally built by medieval German knights. Its origins trace back to before 1337 when a knight named Arnold von Buschfeld constructed the fortified house. Soon after its completion, Arnold sold the Offenhausrecht, or the right of use, of the fortress to Archbishop Walram of Jülich for 400 Gulden. This agreement allowed the archbishop unrestricted access to the castle and ensured that the hereditary rights of Arnold’s male and female descendants were respected.
Following Arnold’s death, the castle came under the control of Archbishop Wilhelm of Gennep. He maintained possession directly until 1354, when he granted the castle as a fief to Gerhard Beissel von dem Weyer. This lease came with conditions, including the partial dismantling of key defensive elements such as walls, battlements, and armored walkways, which were reduced to the height of the lowest window sills. This partial demolition marked an important shift in the castle’s military stature.
During the remainder of the 14th century, ownership of Burg Konradsheim changed hands multiple times among noble families, including the von Bornheim/Buschfeld group as well as the Quad family. By the late 15th century, specifically in 1494, the castle was exchanged by Wilhelma vanme Driesche and her children for another property, Juntersdorf, signaling a further transition in stewardship.
In the 16th and 17th centuries, the castle became the residence of the von Konradsheim family, a noble lineage based in Cologne. They used the revenue from the castle’s lands to support the priest seminary in Cologne, which had reopened in 1736. Notably, in 1548 Wilhelm Haes von Konradsheim and his wife Agnes von Bernsau undertook a complete reconstruction of the castle, introducing architectural features blending late Gothic style with Renaissance influences.
Ownership passed in 1617 to the von Loë family through marriage. Over succeeding centuries, absentee ownership led to the gradual decline of the castle’s condition. By the 19th century, drawings and paintings documented severe structural damage, including the collapse of one of its corner towers.
Restoration efforts began in 1933 under provincial administration. Early work included roof repairs and the rebuilding of a wooden gallery overlooking the courtyard. After World War II, from 1960 onwards, further restorations took place, including reconstructing the missing north wing and the remaining corner towers and renewing the interior spaces.
In 1976, the property was sold to the Neisse family, who also acquired the adjacent former manor farm and surrounding lands. Since 2009, following comprehensive modernization, Burg Konradsheim has served as a venue for various events and cultural activities, with its grounds incorporating recreational facilities.
Remains
Burg Konradsheim is a late medieval water castle traditionally protected by moats fed by the nearby Rotbach stream. Its layout originally included multiple wings and corner towers arranged around a central courtyard. The castle is primarily constructed of red sandstone and brick, materials typical for the region and period. Surrounding the main residential building, water defenses enhanced its security and aided in controlling access.
The main dwelling features a prominent late Gothic oriel window on its west facade. This projecting window rests securely on three stone supports known as corbels and is crafted from red sandstone. Its gable roof is adorned with decorative elements in Renaissance style, including shell motifs that exemplify the artistic trends incorporated during the 1548 reconstruction.
By the mid-19th century, several parts of the castle had suffered significant loss. The north wing was missing by 1864 but was carefully rebuilt during restoration in 1963 and 1964 on its original foundations. Similarly, the northern corner tower underwent reconstruction in the 1960s, where it was not only restored but also raised by two stories to reflect its former stature. The southern corner tower, which had collapsed during the 19th century, was also rebuilt in the early 1970s.
One noteworthy feature discovered and integrated during restorations is a valuable door frame taken from the former Burg Lürken, which was placed within the northern gate wing. Inside, the castle contains a vaulted cellar used historically for storage and two main halls restored for modern use: a festival hall on the ground floor and a knights’ hall on the upper floor, both significant in understanding the castle’s residential and ceremonial functions.
The castle roof is distinguished by stepped gables, a design characteristic of late medieval architecture. A wooden gallery on the courtyard side, reconstructed in 1933, reflects the original defensive and social use of these platforms overlooking the internal space.
The outer bailey accompanied the main fortress and was defended by water-filled moats supplied from the Rotbach stream. It contained agricultural buildings managed by a tenant, crucial for sustaining the castle’s economy. While most original economic structures no longer survive, a two-story brick house with a stepped gable, once the tenant’s residence and later repurposed as a stable and coach house, remains intact. This building has been renovated and currently serves a new role as a clubhouse but retains its historic architecture.
Today, Burg Konradsheim and its surrounding grounds combine historical architecture with a scenario of open spaces integrated into recreational use, preserving both the heritage and the natural environment that has long defined its setting.
