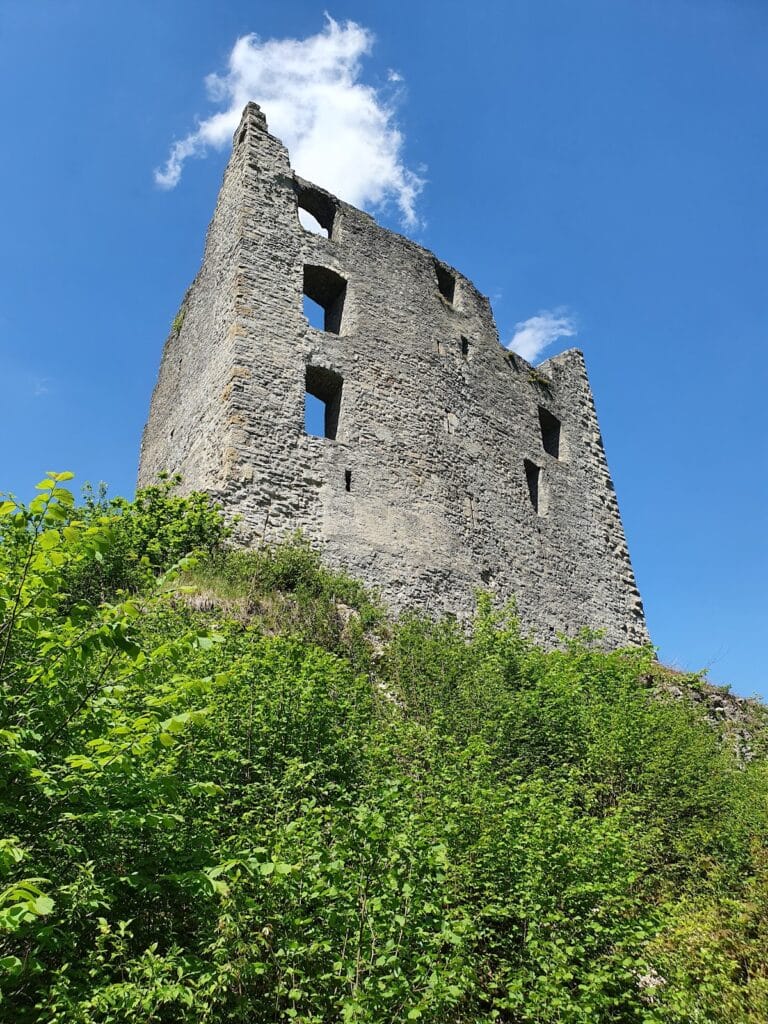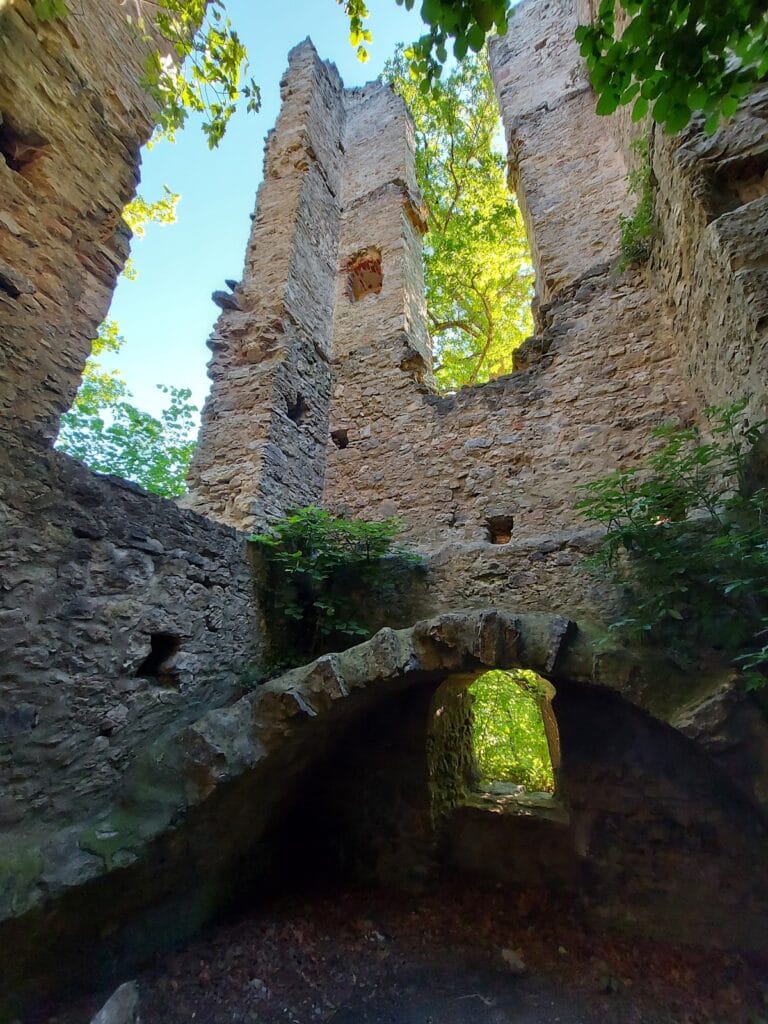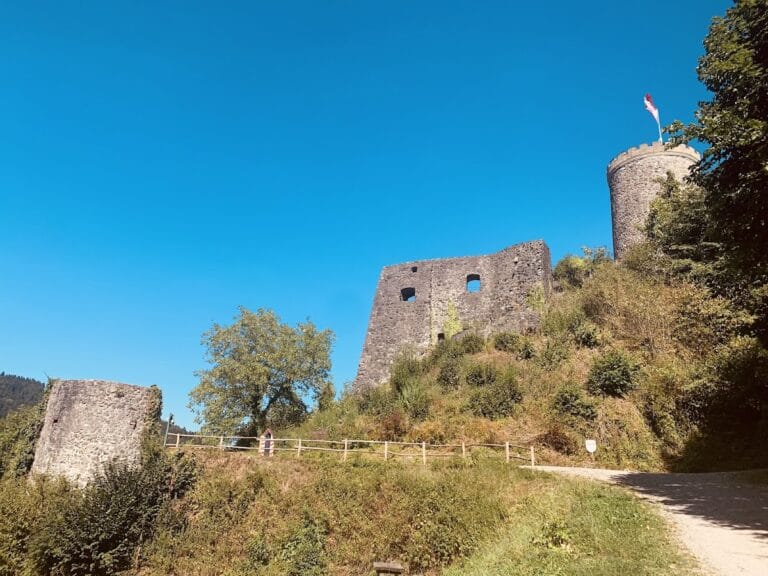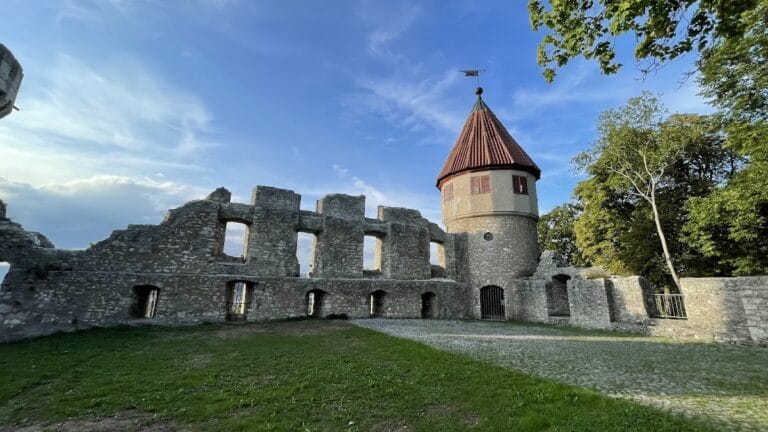Burg Herrenzimmern: A Historic Castle in Bösingen, Germany
Visitor Information
Google Rating: 4.6
Popularity: Low
Google Maps: View on Google Maps
Country: Germany
Civilization: Unclassified
Remains: Military
History
Burg Herrenzimmern is a historic castle located in the municipality of Bösingen, Germany. It was originally built by the noble family of Zimmern and served as their ancestral residence.
By the late 11th century, historical records from the Zimmern Chronicle indicate the existence of two castles in Herrenzimmern: the Upper Castle and the Lower Castle. It remains uncertain whether the Lower Castle mentioned corresponds exactly to the present ruins of Burg Herrenzimmern or to the nearby Lusburg. The castle remained under the ownership of the Zimmern family for several centuries.
In the early 16th century, the castle was in the possession of Gottfried Freiherr von Zimmern until his death in 1508. In 1501, ownership passed to Heinrich von Zimmern, Gottfried’s legitimized illegitimate son. During Heinrich’s tenure, the castle was severely damaged by fire in 1504 due to an accident involving fire during bathing. Heinrich subsequently undertook the reconstruction of the castle.
By 1508, financial difficulties forced Heinrich to transfer the castle to Wilhelm Werner von Zimmern. Wilhelm Werner expanded the castle and was noted for establishing an extensive library and a cabinet of curiosities within its walls. These collections later became valuable sources for Froben Christoph von Zimmern, who compiled the Zimmern Chronicle, a significant historical record of the family.
The male line of the Zimmern family ended with Count Wilhelm (1549–1594). Despite a testamentary ban, Count Wilhelm sold the cabinet of curiosities to Ferdinand II of Tirol. After his death, ownership passed to his eight sisters, who in 1594 sold the castle to the city of Rottweil.
At the time of this sale, Burg Herrenzimmern had lost its military relevance. Its position on a narrow ridge made it vulnerable to artillery fire from higher-lying terrain, placing it at a disadvantage in the face of evolving warfare techniques. Although spared from direct war damage, the castle fell into disrepair. In 1805, it was repurposed as a guesthouse. Five years later, in 1810, the local municipality of Herrenzimmern acquired the property for 1,700 Gulden.
Today, the castle’s preservation is overseen by the Herrenzimmern History and Culture Association working in partnership with the Baden-Württemberg State Office for Monument Preservation, reflecting ongoing efforts to maintain this historic site.
Remains
Burg Herrenzimmern is situated on a ridge approximately 170 meters long and between 30 and 40 meters wide, bordered by the Schlossbach valley to the north and a tributary valley to the south. This type of hilltop castle, known as a spur castle, takes advantage of natural terrain for defense.
The original structure featured a stone-built lower floor characterized by solid masonry walls. Above these were timber-framed upper stories that extended outward beyond the stone base. This building method, combining sturdy stone foundations with projecting timber frameworks, finds parallels in other historic German castles such as the Topplerschlösschen near Rothenburg ob der Tauber and the Zollernschloss in Balingen.
Inside, the upper floors were connected by wooden staircases and constructed without the vaulted ceilings typical of stone architecture; instead, the ceilings and floors consisted of wooden beams covered with various materials. The highest floor contained the principal living areas and the kitchen. To reduce fire risks, floors on these levels were either covered with tiles or treated with a lime-based screed.
The castle suffered a devastating fire in 1504. This fire began in the kitchen hearth and quickly spread to the wooden structures below, destroying all interior contents including archival documents, family registers, and armory, as well as items related to tournaments and other martial activities.
Today, the ruins primarily consist of the remaining stone lower walls and traces of timber elements. Because of the castle’s position on a spur overshadowed by surrounding higher ground, it was ill-suited to withstand artillery fire, contributing to its decline as a military stronghold by the late 1500s. Over the centuries, it has experienced decay and partial repurposing, but archaeological investigation and preservation efforts continue to protect what remains of its historic fabric.










