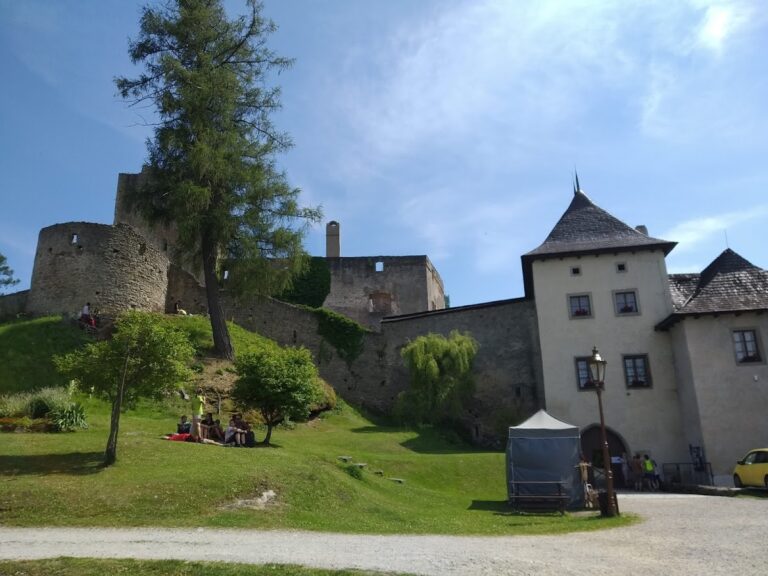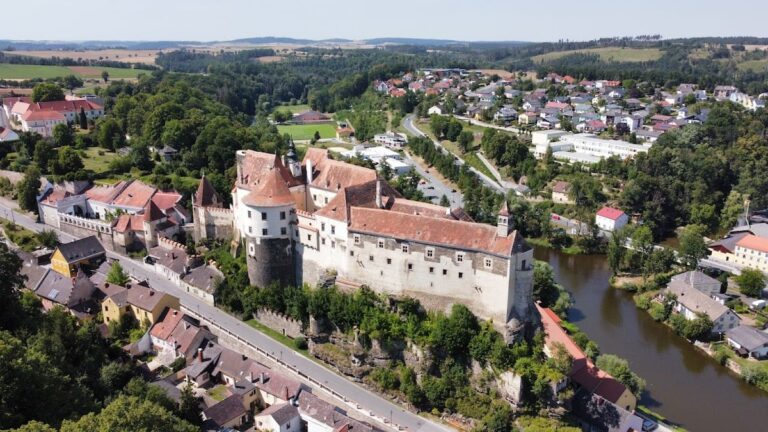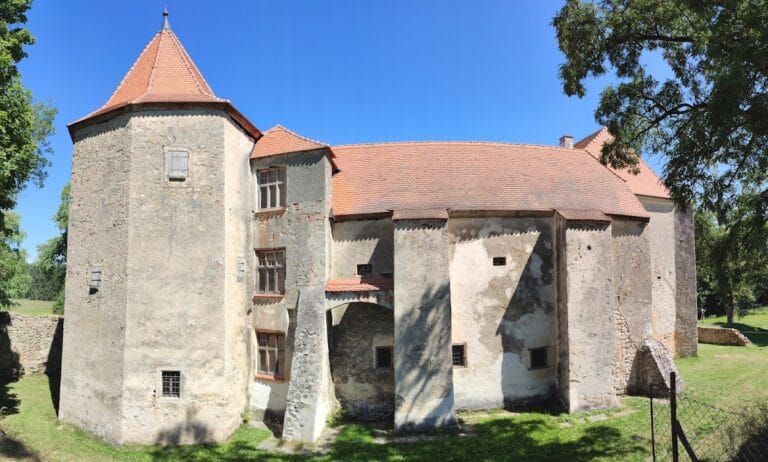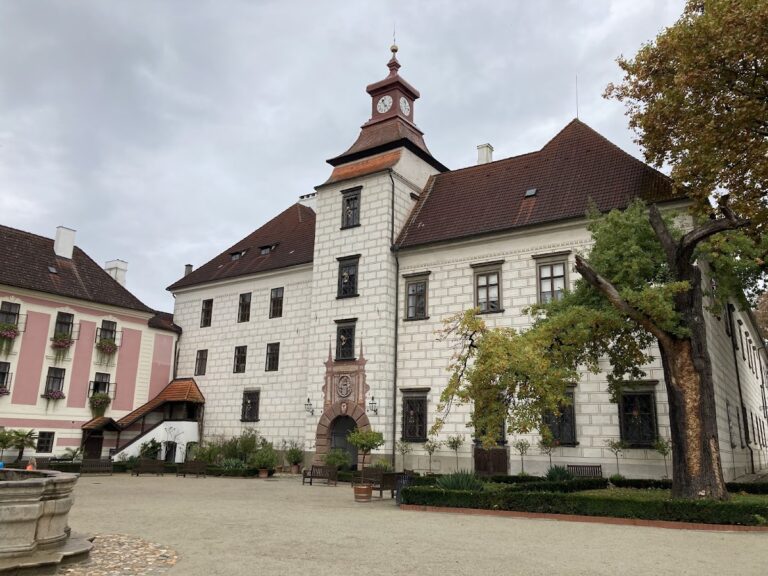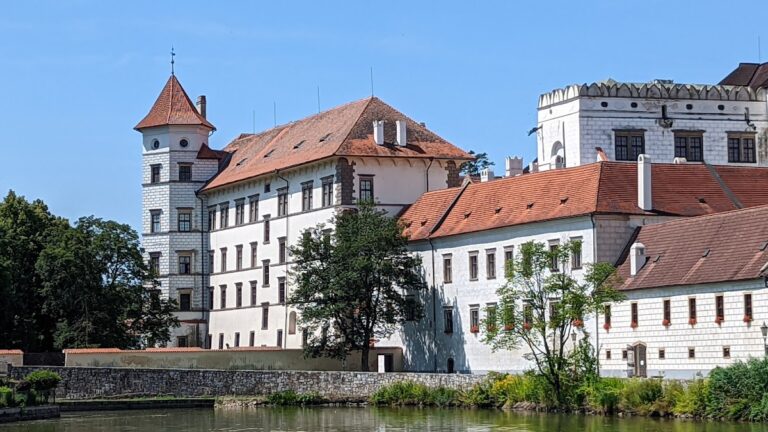Burg Heidenreichstein: A Medieval Castle in Lower Austria
Visitor Information
Google Rating: 4.7
Popularity: Low
Google Maps: View on Google Maps
Official Website: www.kinsky-heidenreichstein.at
Country: Austria
Civilization: Medieval European
Remains: Military
History
Burg Heidenreichstein stands in Lower Austria, northeast of Gmünd, founded around 1180–1190 by the burgrave Heidenreich. He was a vassal of the Counts of Raabs and related to the Kuenring family. The castle’s original purpose was to protect two key trade routes leading to Bohemia, reflecting its strategic importance in medieval commerce and defense.
The first written record of the castle dates to 1205, when Heidenreich’s brother Otto adopted the name Otto von Heidenreichstein. Ownership initially belonged to the Counts of Raabs, then passed to the Hirschberg family. Later, the Kuenring brothers held the castle as vassals. From 1348, the Puchheim family took possession and undertook significant expansions, shaping much of the castle’s later form.
During the Hussite Wars between 1425 and 1431, Burg Heidenreichstein endured a siege by Hussite forces and rebellious peasants. Despite the attack, the castle was not captured. From the 15th century onward, it served as a seat for the regional court, marking its role in local governance and justice.
In the early 16th century, Wilhelm von Puchheim, who lived at the castle, held the title of Landmarschall of Austria and gained distinction in the 1532 wars against the Turks. His son, Friedrich Christoph, added the Renaissance-style outer bailey and gatehouse in 1540, reflecting a shift toward more comfortable and representative architecture.
The Puchheim family retained the castle until 1636, when financial difficulties forced its sale to Siegmund Adam von Traun. Ownership then changed hands several times, including the Zinzendorf, Khuen von Belasy, and Volkra families. In the mid-17th century, Margaretha Marchesa degli Obbizzi, born Countess Pálffy, incorporated the castle into a fideicommissum—a legal trust—for the Pálffy family, who held it until 1947.
Around 1900, the Pálffy family carried out major renovations, adding historicist interior elements that reflected contemporary tastes while preserving the castle’s heritage. After the Pálffy line ended, Count Rudolf van der Straten-Ponthoz, former adjutant to Archduke Franz Ferdinand and director of Vienna’s Spanish Riding School, inherited the property. His daughter married into the Kinsky family, who have owned the castle since 1961.
Remarkably, Burg Heidenreichstein escaped plunder and destruction in 1945, remaining one of the few noble residences in the Waldviertel region continuously inhabited. Its historical significance was recognized in 1957 when it appeared on an Austrian postage stamp celebrating architectural monuments.
Remains
Burg Heidenreichstein is built on a rocky rise, surrounded on three sides by water defenses. These include a defensive pond to the south, the Romau stream to the east, and moats to the north and west, some of which are partially filled. The castle’s layout integrates natural terrain features to enhance its protection.
Access to the castle is granted by two drawbridges leading to gates designed in Renaissance style. The structure features round corner towers topped with pointed conical roofs. The largest tower has a projecting roof that shelters the battlement walkway, providing defensive advantage.
The central bergfried, or main tower, is the oldest part of the castle, dating from around 1160. It stands 42 meters tall with walls up to 4.5 meters thick, predating most other buildings. This tower served as a stronghold and lookout point.
The castle’s exterior walls have very few windows above the waterline, emphasizing defense. Inside, the great hall on the first floor measures about 27 meters long and originally reached 12 meters high, with a shape reminiscent of a ship’s hull.
The roof structure is largely Gothic, made of hewn beams joined by carved wooden pegs and covered with wooden shingles. Interior furnishings span several periods, including Gothic tables and chests. Notably, one table is crafted from a single piece of maple wood estimated to be a thousand years old. The castle also houses Austria’s oldest wooden cabinet.
Baroque polychrome tiled stoves from the mid-17th century remain in place, alongside preserved armor and weapons. Remnants of a chapel survive within the complex, and a secret passage is built into the bergfried’s wall, hinting at concealed movement within the castle.
The Renaissance outer bailey and gatehouse, added in the mid-16th century, reflect a move toward greater residential comfort. Defensive walls were strengthened with towers, and an arcaded gallery with cross-rib vaulting was constructed near the medieval smoke kitchen in the courtyard.
Overall, the castle’s design combines a high central tower, round corner towers, fortified outer courtyard, and water defenses that follow the natural landscape. Many features remain intact or restored, allowing insight into the castle’s long history and architectural evolution.





