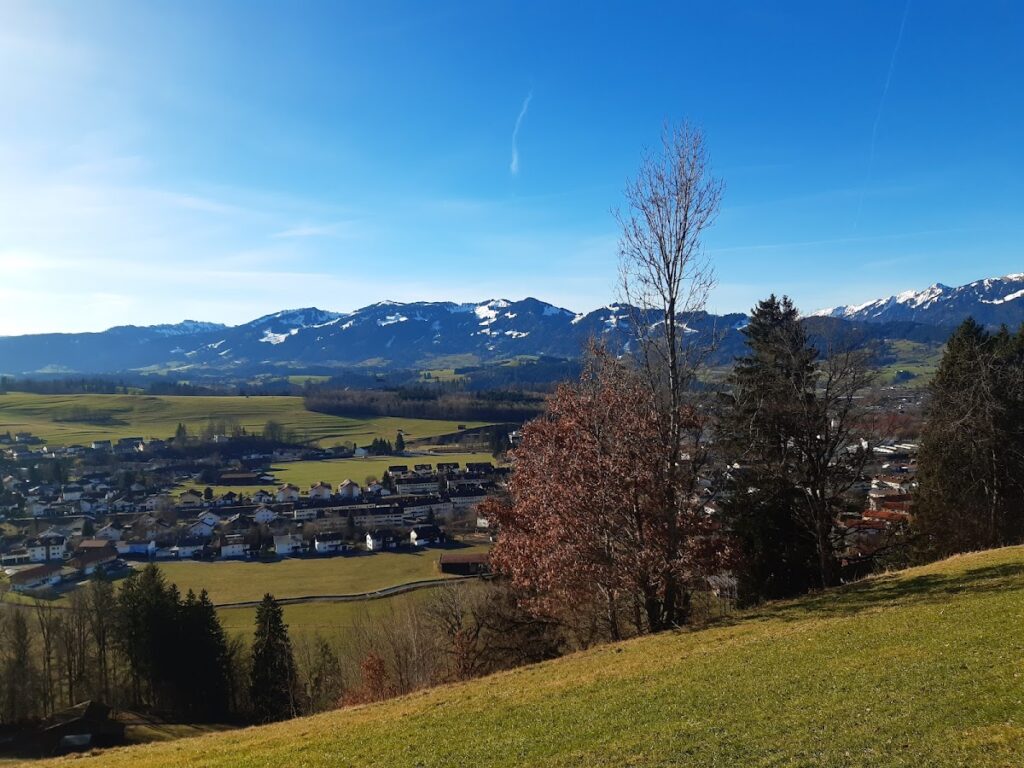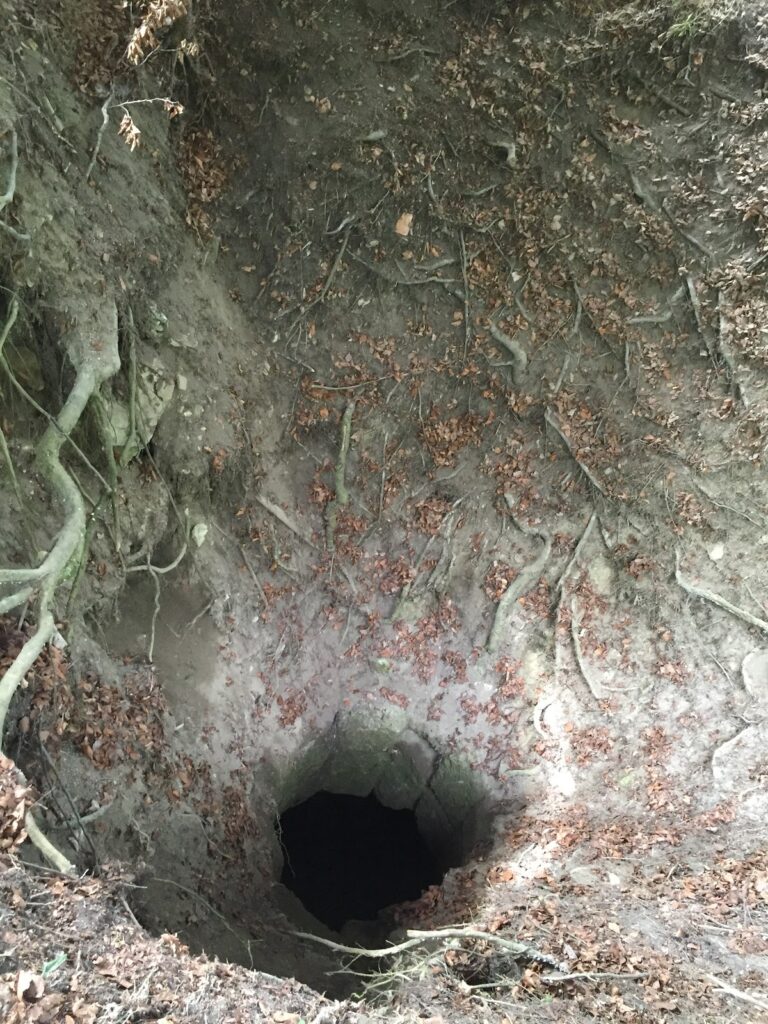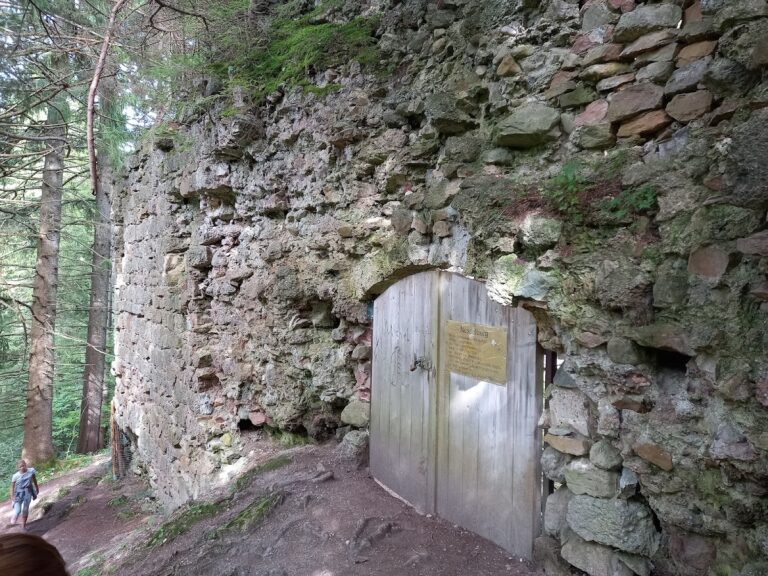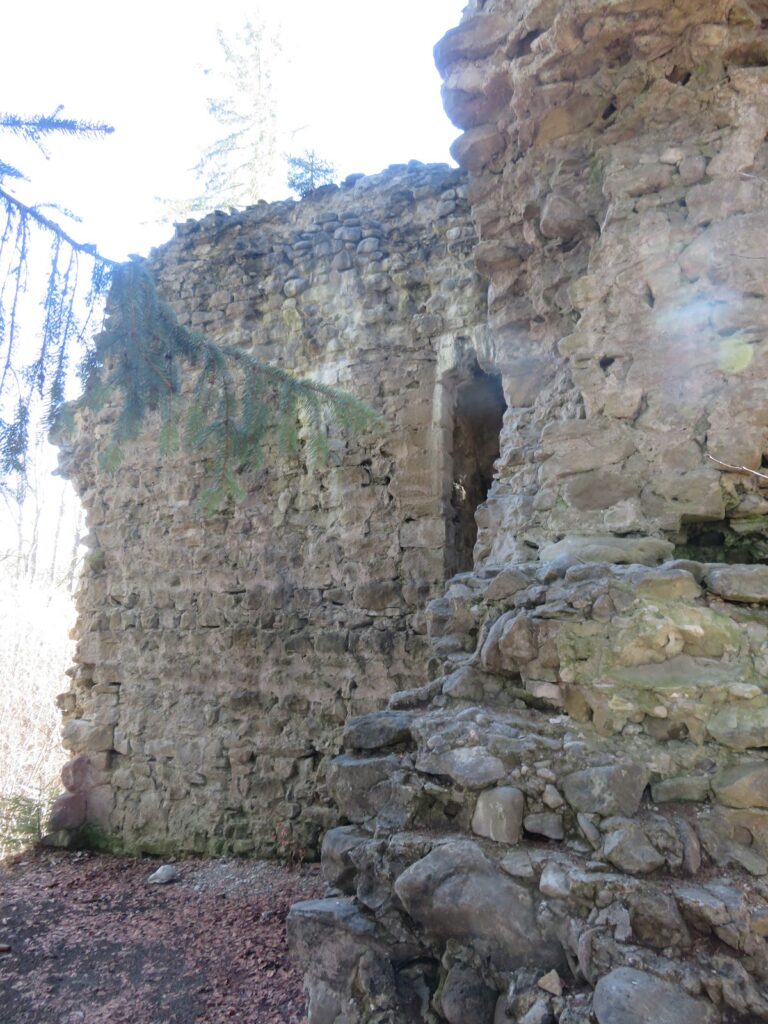Burg Fluhenstein: A Medieval Castle Ruin in Sonthofen, Germany
Visitor Information
Google Rating: 4.2
Popularity: Very Low
Google Maps: View on Google Maps
Official Website: www.sonthofen.de
Country: Germany
Civilization: Unclassified
Remains: Military
History
Burg Fluhenstein is a medieval castle ruin located in the municipality of Sonthofen, Germany. It was established in the mid-14th century by members of the German nobility during the late Middle Ages. The castle’s origins trace back to 1362, when Oswald von Heimenhofen took control of the lordship of Berghofen and decided to move his family residence to a rocky hill known as the Walten, replacing an earlier small fortress near the village.
Initially, Burg Fluhenstein served as the home of the von Heimenhofen family, who held their lands as vassals under the religious authority of the Kempten Abbey. Over the following decades, the family expanded its influence by acquiring nearby mills and farms, consolidating its local presence. However, by the 15th century, financial troubles forced Erkinger von Heimenhofen to sell a portion of the castle to the Bishopric of Augsburg in 1440 for 9,225 florins. This transfer brought Burg Fluhenstein under ecclesiastical control and involved it in ongoing regional power struggles. For example, Augsburg troops occupied the site in 1444, and it endured a siege in 1463 amid disputes over territory with the Imperial City of Kempten.
In 1477, mounting debts compelled the von Heimenhofen family to cede full ownership of the castle to the Hochstift Augsburg, the secular regency of the Bishopric. From then on, the castle functioned primarily as an administrative center managed by officials representing the bishop’s authority. Around the year 1500, the castle complex was expanded, receiving a northern wing and a chapel dedicated to St. Alexius. The chapel’s consecration, performed in 1501 by Bishop Friedrich von Hohenzollern, reflects the continued importance of the site in ecclesiastical governance.
Burg Fluhenstein faced significant trials during times of conflict. It was plundered during the German Peasants’ War in 1525, a widespread uprising challenging feudal authorities. Later, during the Thirty Years’ War, in 1633, the castle was attacked by Swedish forces who caused destruction and abused the resident officials. Despite these hardships, the castle remained an administrative hub until 1769, when officials relocated to a newer residence in the nearby town of Sonthofen.
The final chapter of Burg Fluhenstein’s functional history came after the secularization reforms of 1808, which transferred many church properties into private hands. The site was sold to a local farmer who proceeded to dismantle parts of the castle. Today, the ruins, privately owned, are protected as a historic monument, with access limited to views from outside the property.
Remains
The remnants of Burg Fluhenstein occupy a hilltop fortress set upon a rocky promontory at the western base of the Walten hill. The site’s terrain presented natural challenges, as higher ground around the castle could be used by attackers. A neck ditch, cut partly into the rock and about 1.5 meters deep at its southern end, separates the castle from the adjacent hillside, providing a defensive barrier typical of medieval fortifications.
The oldest part of the castle lies on the southern rock outcrop, where a semi-circular residential tower (known as a Wohnturm) still rises close to its original height. This tower served as the main living quarters and featured thick masonry made of alternating courses of rounded sandstone blocks with layers of flat rubble and smaller stones, a technique common in the period. Ground floor openings consisted of two large round-arched entrances, while the upper floor had four windows, reflecting both defense and residential needs. Remains indicate the tower was once divided internally by a transverse wall, now reduced to foundational traces.
Extensions to the west of the tower once enclosed the living space in a trapezoidal layout, but most surrounding walls were lost during the 20th century. Larger surviving wall sections remain primarily on the northern and western sides of the site, hinting at the original scale of the complex.
Around 1500, the castle was enlarged with the addition of a northern wing commissioned by the Hochstift Augsburg. This section connected to the main building via walls preserved on the west side and was accessed from the east by a bridge leading to a gatehouse, none of which survives today. The northern facade of this wing, standing approximately ten meters high, forms the best-preserved section of the ruins and displays masonry constructed from slate rubble stone of lower quality than the southern tower’s sandstone blocks. Its deteriorated condition contrasts with the sturdier older parts.
The northern wing likely included battlemented gables similar in style to those of the High Castle in nearby Füssen, suggesting shared architectural influences. On its upper level, the small chapel dedicated to St. Alexius was reportedly situated, though precise identification of its location is no longer possible. The castle’s main entrance once stood in the northern wall and, although partially buried, remains structurally intact. Remnants of its original external plaster hint at decorative or protective finishes.
Structural concerns have led to restrictions on entering the castle remains, with only a low fence marking the boundary. The fortress lies just above a residential area and a playground in the Berghofen district of Sonthofen, allowing views of the ruins despite limitations on close inspection. The site preserves the material traces of a medieval castle long tied to regional nobility and church administration.










