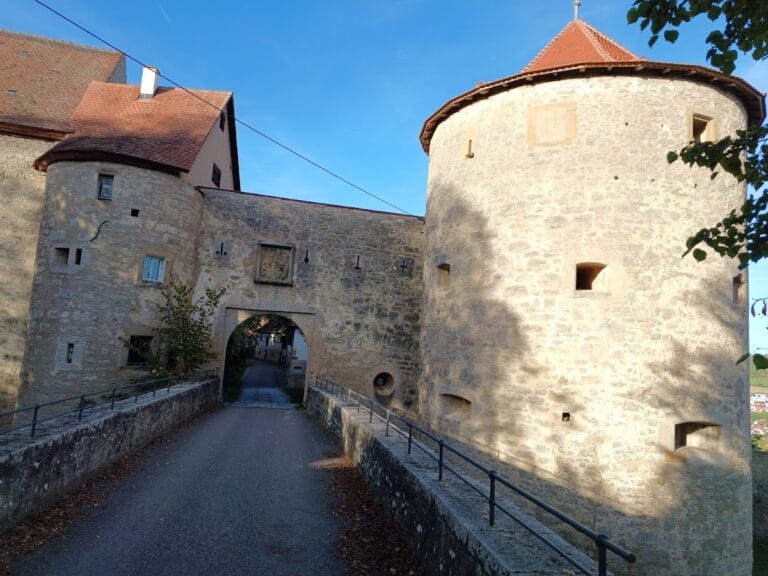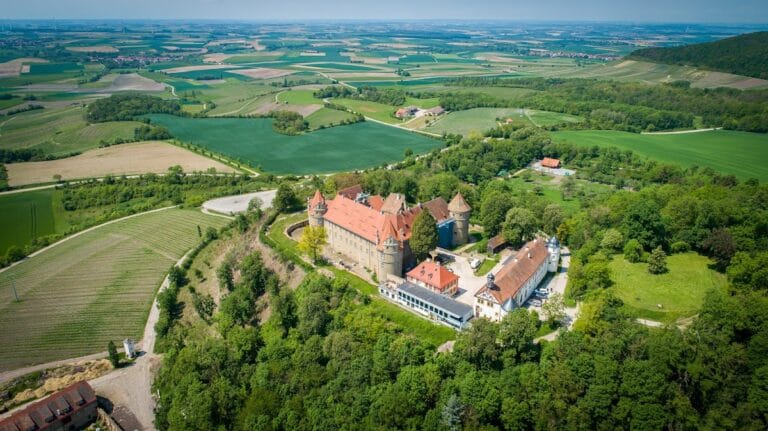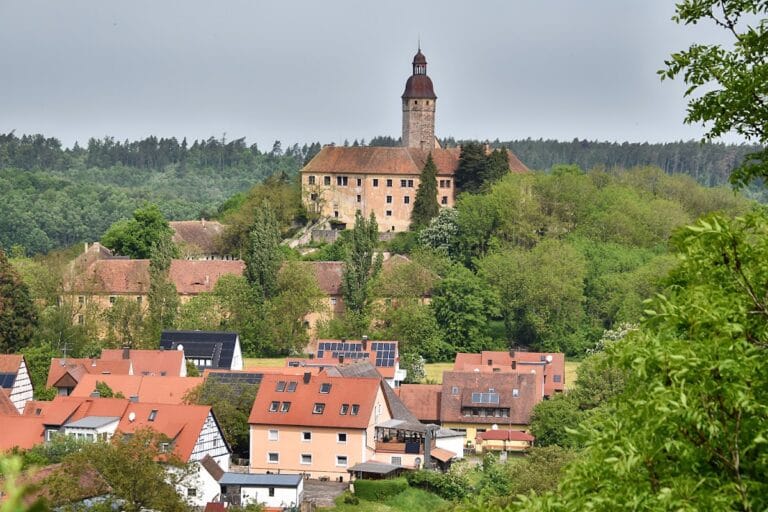Burg Brattenstein: A Medieval Castle in Röttingen, Germany
Visitor Information
Google Rating: 4.8
Popularity: Low
Google Maps: View on Google Maps
Official Website: www.frankenfestspiele.de
Country: Germany
Civilization: Medieval European
Remains: Military
History
Burg Brattenstein stands in the town of Röttingen, Germany, and was constructed by medieval builders during the 12th or 13th century. Its position suggests it was originally an independent fortress before becoming integral to the town’s defenses.
The earliest record of the castle dates back to 1230, at which time it belonged to the Lords of Hohenlohe, a noble family of the region. This ownership remained until 1345, when the estate was sold to the Prince-Bishopric of Würzburg, a religious and political authority in the area. In 1438, the castle was seized in a conflict, prompting an extension of the surrounding defensive walls. Only a few years later, by 1440, the castle—initially standing apart from the town—was incorporated into Röttingen’s city wall, strengthening its role in local defense.
Around 1500, a tithe barn was erected in the southern part of the castle grounds, reflecting its administrative and economic functions. Beginning in 1520, the castle served as the residence of the princely bailiff appointed by the Würzburg prince-bishop. This official acted as the bishop’s representative in managing the territory. Architectural upgrades and enlargements took place early in the 17th century, adapting the castle to the needs of the time.
Following the end of the Würzburg prince-bishopric in 1803, Burg Brattenstein entered a new phase as it became home to the Bavarian rent office, responsible for tax collection and financial administration. During this period, the castle’s main defensive tower, known as the bergfried, which had occupied the northeast corner, was dismantled. The castle’s military role diminished as administrative functions took precedence.
In the 20th century, Burg Brattenstein was repurposed multiple times. During World War II, it housed the Reich Labor Service, a state labor organization. After 1945, it accommodated refugees displaced by the war and later became the site of a clothing manufacturing facility from Aschaffenburg. In 1971, a tragic accident occurred when the east wing collapsed during the removal of supportive dog kennels filled with rubble beneath the outer wall, resulting in four fatalities. The damaged wing was subsequently rebuilt and restored.
Since 1984, the castle courtyard has served as the venue for the Frankenfestspiele Röttingen, a cultural festival celebrating Franconian traditions. The east wing’s restoration was officially marked in June 2018 by a performance from the Veitshöchheim Army Music Corps. Additionally, the castle has been associated with local arts, notably through a play written by Kurt Freudinger in 1952, dedicated to the people of Röttingen and first performed in 1954 within the castle’s courtyard near the tithe barn.
Remains
Burg Brattenstein is positioned prominently at the northeastern corner of Röttingen’s remaining city wall, highlighting its strategic function as part of the town’s defenses. Its construction reflects typical medieval techniques, and it evolved from a separate fortress to a component of the urban fortification system after the mid-15th century.
One significant feature of the complex is the tithe barn located in the southern corner, built around 1500. This structure was used primarily for collecting and storing tithes—agricultural products or other goods owed to ecclesiastical authorities. The barn’s position within the castle grounds underscores the castle’s role in managing economic as well as military affairs.
Originally, the northeast corner of the castle was marked by a bergfried, a tall main tower common in medieval castles that provided both lookout and defensive functions. However, this tower was removed during the 19th century under Bavarian administration following the dissolution of the prince-bishopric.
In 1971, the castle’s east wing suffered a partial collapse when rubble-filled dog kennels, an unusual form of structural support along the outer wall, were removed. These kennels had helped hold up the wall but were filled with debris rather than functioning as kennels for animals. Though the collapse caused significant damage and loss of life, the wing was later carefully rebuilt and restored, preserving the continuity of the castle’s form.
Today, the inner courtyard remains a key feature of the site, having been adapted as an open-air stage for cultural events. It lies before the restored tithe barn, linking the castle’s historical agricultural use to its modern role as a gathering place. There are no detailed reports of mosaics, inscriptions, or other decorative elements surviving at the site, and the primary surviving structures emphasize the castle’s defensive and administrative functions through the centuries.







