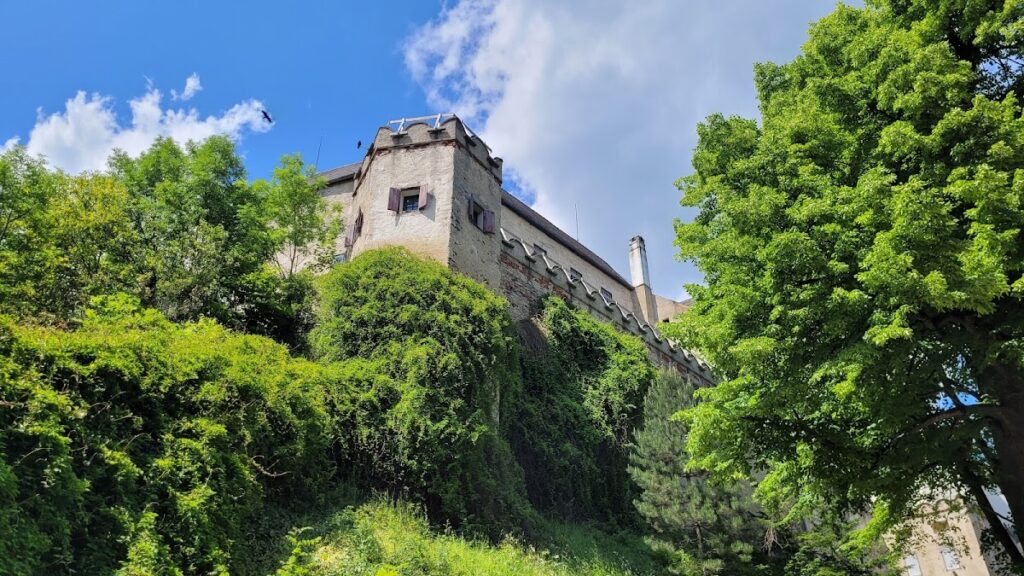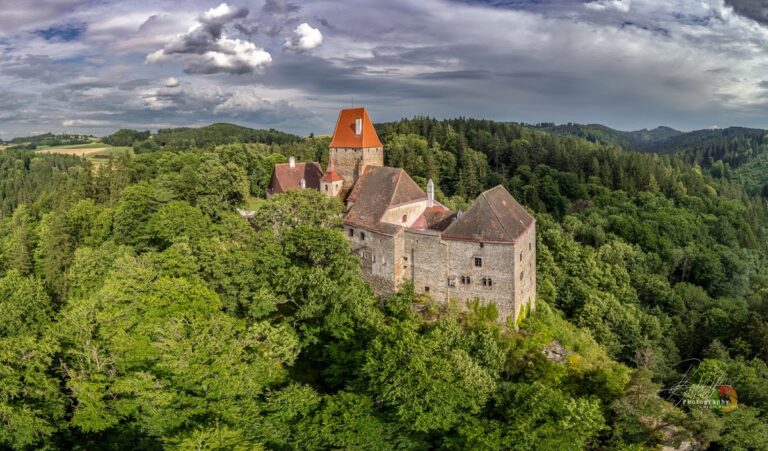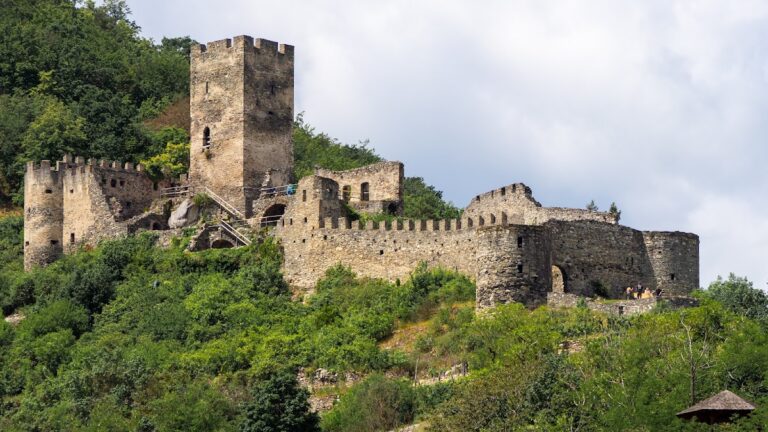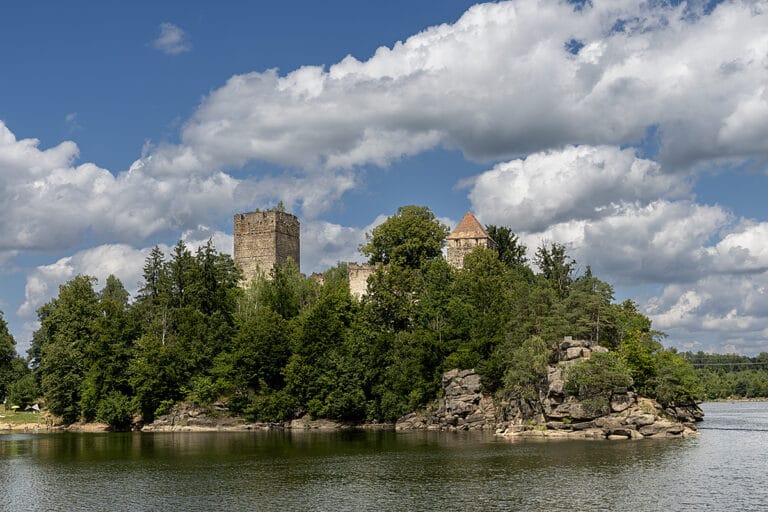Burg Albrechtsberg an der Großen Krems: A Historic Hilltop Castle in Austria
Visitor Information
Google Rating: 4.5
Popularity: Very Low
Google Maps: View on Google Maps
Country: Austria
Civilization: Unclassified
Remains: Military
History
Burg Albrechtsberg an der Großen Krems is a hilltop castle located in the municipality of Albrechtsberg an der Großen Krems, Austria. It was constructed by medieval European nobility, with its origins tied to the early development of the region.
The surrounding area of Waldviertel was settled early as part of the eastern frontier known as the Marcha orientalis. This border region underwent colonization and organization after periods of Hungarian invasions during the 10th century. From the year 976 onward, the Babenberg dynasty established new lordships with involvement from various noble families and church officials. Around the year 1100, there likely existed a noble estate in the Große Krems valley, owned by a ministerial servant named Adelhart. This early settlement was first recorded in 1137 under the name Elharteschirchen, meaning “Adelhart’s church,” signifying the importance of a religious building at the site.
The castle itself enters historical records in 1230, associated with Konrad von Albrechtsperge, indicating an established noble seat by this time. Ownership of the castle evolved through several prominent families over the following centuries. The noble Starhemberg family took possession in the years 1263 and 1377, followed by the Neidegger family, who maintained control until 1527. After this date, the Peukham family transformed the fortress into a Renaissance-style residence, reflecting architectural and social changes.
Throughout its history, the castle endured significant military conflicts. It was heavily damaged during the Hussite Wars in the early 15th century and again suffered attacks in 1619 amidst the Thirty Years’ War. During this latter conflict, imperial troops led by Charles Bonaventure de Longueval were responsible for damaging the structure. Following these turbulent periods, several owners succeeded one another, including Christoph Wilhelm Veldendorf from 1630, Hans Bernhard Zägkhler in 1652, and Matthias Ernst Spindler von und zu Hofegg beginning in 1662, who established a fideicommissum—a legal trust to maintain the estate within a family.
From 1695, the Lempruch family, who had roots in northern Germany and were ennobled in the Holy Roman Empire, held possession of the castle. They retained ownership until the mid-20th century. In the later 20th century, the castle changed hands, ultimately being acquired in 1990 by the paleontologist Edith Kristan-Tollmann and geologist Alexander Tollmann. Their son, Raoul Tollmann, maintained ownership until 2021. The castle was sold in 2022 to Erich Erber, who has announced plans to adapt the site for events and hotel use by 2025.
Remains
Burg Albrechtsberg an der Großen Krems sits atop an elevated, irregularly shaped hill, dominated by a complex of buildings largely dating from the late 1500s. The castle is enclosed by a tall ring wall with battlements, featuring projecting watchtowers and defensive towers equipped with distinct keyhole-shaped openings used for archers or firearms. These features demonstrate its military role during the castle’s active periods.
The main structural ensemble consists of a three-story, multi-winged building arranged around three separate courtyards. The southern entrance is marked by a round-arched portal with the inscription “1675” prominently displayed on the gable field above the door. Another notable entry point faces northeast and is secured by a machicolation, a stone projecting gallery with openings designed to drop objects on attackers below; locally, this defensive feature is known as a Pechnase.
Within one of the courtyards lies an arcade supported by stout columns, showcasing cross-rib vaulting—a form of ceiling construction where intersecting ribs reinforce the vaulted chambers. Inside the castle, a smoke kitchen is preserved, identifiable by its pyramidal chimney designed to vent smoke while cooking. Additional interior highlights include rooms with cross-rib vaulted ceilings and a wooden ceiling dating back to 1604, illustrating the craftsmanship of that era.
An 18th-century granary with a hipped gable roof remains part of the complex, reflecting later phases of use related to storage and estate management. The castle chapel contains the burial vault of the Neidegger family, connecting the site to its former noble inhabitants and preserving funerary tradition within the religious space.
Together, these architectural elements provide a comprehensive picture of Burg Albrechtsberg’s evolution from a medieval stronghold through Renaissance modification and into later centuries of agricultural and residential function. The well-preserved defensive structures and vaulted interiors offer valuable insight into the castle’s multifaceted history.







