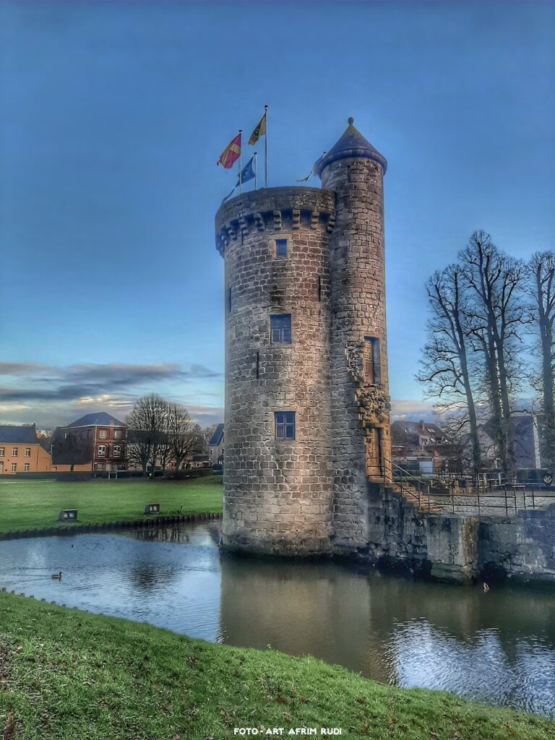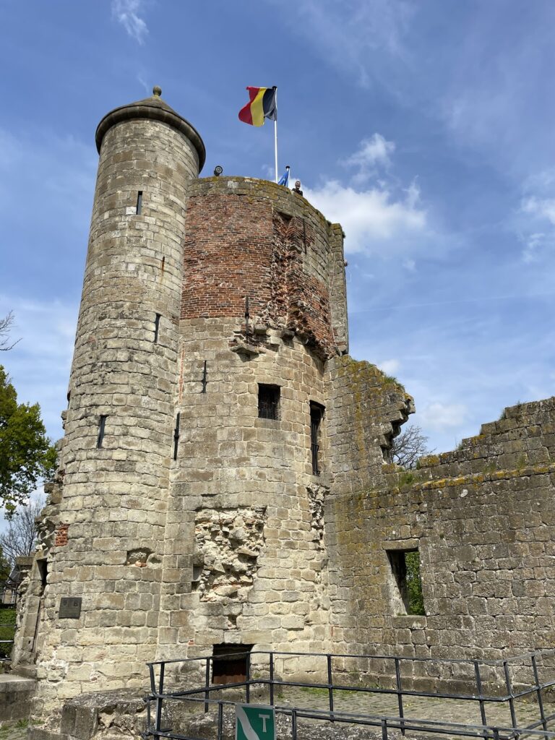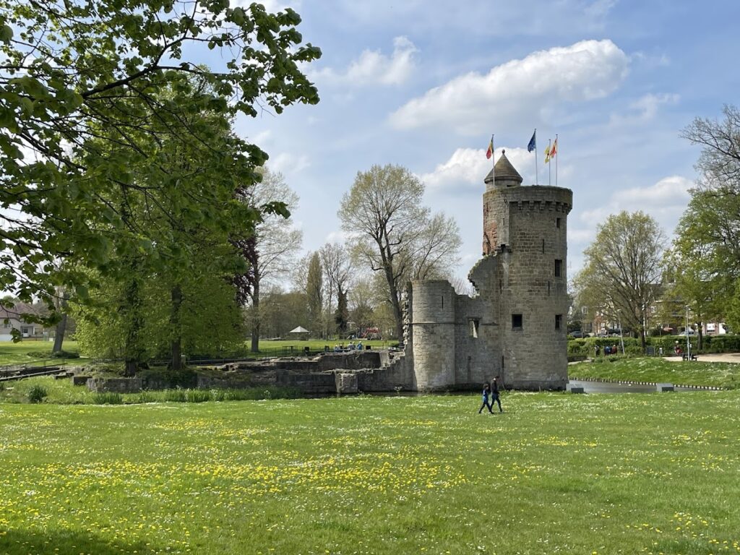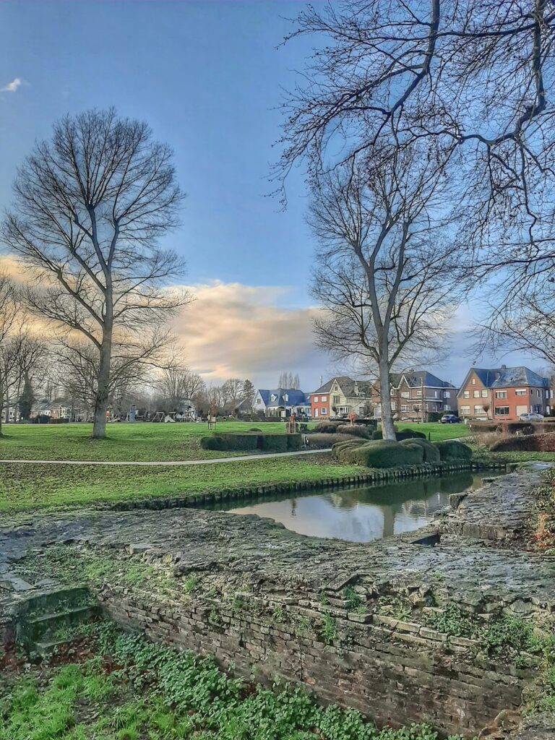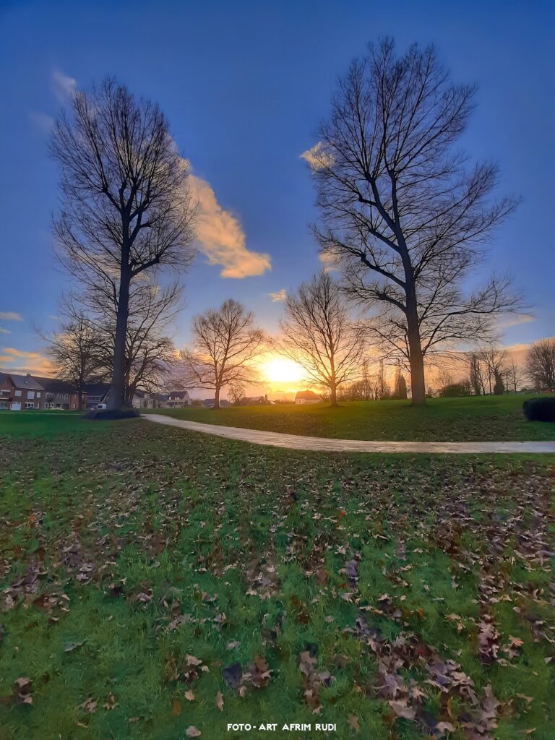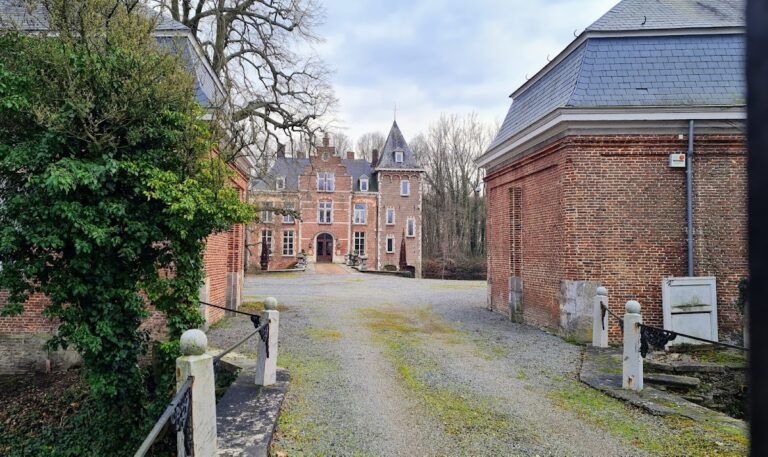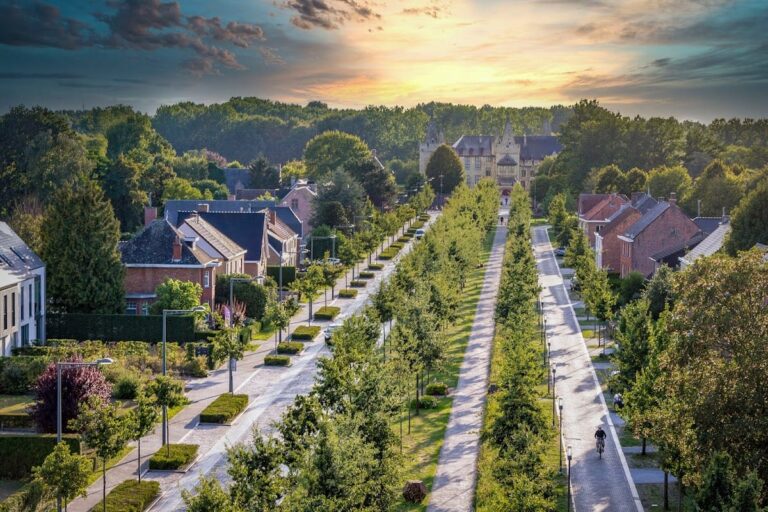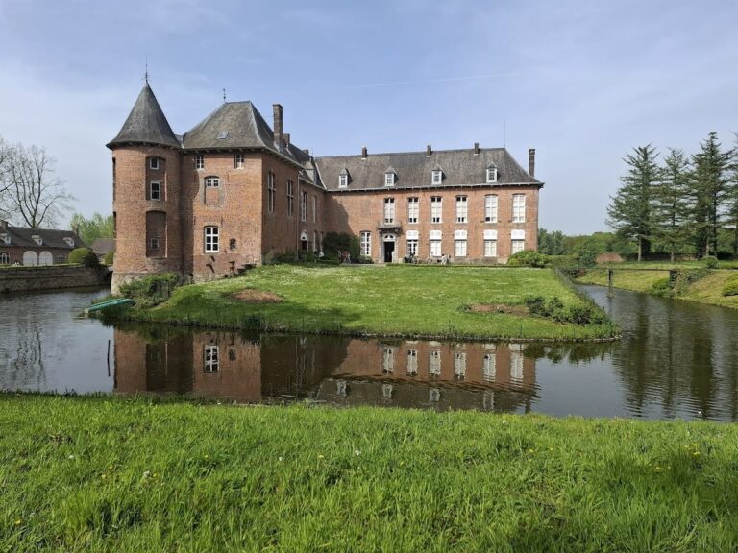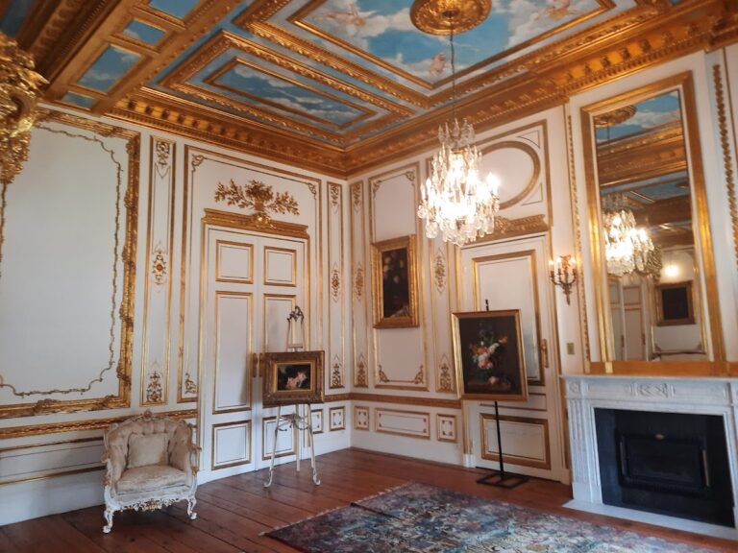Burcht Herzele: A Medieval Water Castle in Herzele, Belgium
Visitor Information
Google Rating: 4.4
Popularity: Low
Official Website: www.herzele.be
Country: Belgium
Civilization: Medieval European
Site type: Military
Remains: Castle
History
Burcht Herzele is a medieval water castle located in the municipality of Herzele, Belgium. It was constructed by the local feudal lords during the 13th and 14th centuries as their fortified residence. The castle’s design reflects the military and residential needs of nobility in the region at that time.
In the late 14th century, Burcht Herzele played a role in the region’s conflicts. In 1380, during the uprising in Ghent, soldiers loyal to Louis of Male set fire to the castle because its lord, Seger van Herzele, supported Ghent’s cause. This episode illustrates the castle’s involvement in the political struggles between urban centers and noble powers in medieval Flanders.
The castle faced further turmoil in the late 1400s amid Flemish revolts against Maximilian of Austria’s rule. During these uprisings, Burcht Herzele was captured and looted by opposing forces, reflecting the wider instability across the Low Countries in this period. Later, in 1579, the castle suffered heavy destruction by Spanish troops amid the Dutch Revolt, as its lord at the time, Peter de Melun, was a Protestant rebel opposing Spanish Catholic authority.
Following this damage, the castle was not restored to its original grandeur. Repairs in 1616 focused on key surviving parts such as the gatehouse and northeastern wing, which contained the main living spaces. Over the centuries, materials were removed from the site for other uses, reducing the structure to ruins. Ownership of the castle passed through numerous noble households, including the van Herzele, van Roubaix, van Luxemburg, and de Melun families, among others.
With the abolition of noble titles during the French Revolution, the estate eventually passed into private hands rather than remaining an aristocratic residence. In 1969, the final private owner gifted the property and its grounds to the local municipality of Herzele, ensuring its preservation as a historical site.
Remains
Burcht Herzele’s layout follows a geometric plan typical of medieval fortifications. The castle was surrounded by a broad moat that served defensive functions and supported economic activities such as carp farming. The main buildings were constructed with brick faced in Ledian sandstone, while the curtain walls consisted entirely of sandstone, resting on foundations stabilized with layers of tree trunks.
The donjon, or main tower, was a square structure measuring six meters inside with walls over three meters thick. This heavy lower portion remains standing today, including a cellar accessed by four visible steps and openings in the walls originally serving as latrines. The donjon once included several floors with spaces for reception and living quarters above the cellar. The tower collapsed in 1592 and was never rebuilt, leaving only its sturdy base.
The castle’s gatehouse controlled access with two entrances—one aligned with the drawbridge and another leading into the inner courtyard. Inside was a chamber containing the drawbridge mechanism. Below, the gatehouse’s cellar could be reached by brick steps and likely served as a prison area; traces of latrines in this space support this interpretation.
At the northeast corner stands a round residential tower together with an attached stair tower. The ground floor features a distinctive brick dome ceiling laid in a spiral pattern, while the first two floors contain fireplaces and niches for storage or decoration. Latrines were incorporated on the second floor and in the tower’s cellar, which also probably functioned as a prison. Doorways from the tower connect directly to the northern and eastern defensive walls.
Along the eastern curtain wall lay the knight’s hall, the central gathering space within the castle complex, accompanied by private chambers for the lord and lady, a chapel, and a kitchen. The kitchen is particularly notable for preserving a well, a hearth, and the base of a window. On either side of the hall and kitchen, spiral staircases in stair towers provided vertical circulation; one of these towers remains relatively well preserved.
The western section of the inner courtyard was devoted to practical buildings such as the horse stable and barn. Historic estate records show these structures were maintained regularly, indicating their importance in the castle’s operations.
The present-day appearance and conservation of Burcht Herzele result from restoration work conducted between 1970 and 1977. These efforts stabilized the remaining structures and clarified the castle’s ground plan, while preserving the moat and foundational elements integral to understanding the site’s original medieval form. Additional conservation support was provided in 2022 to maintain these remains.
