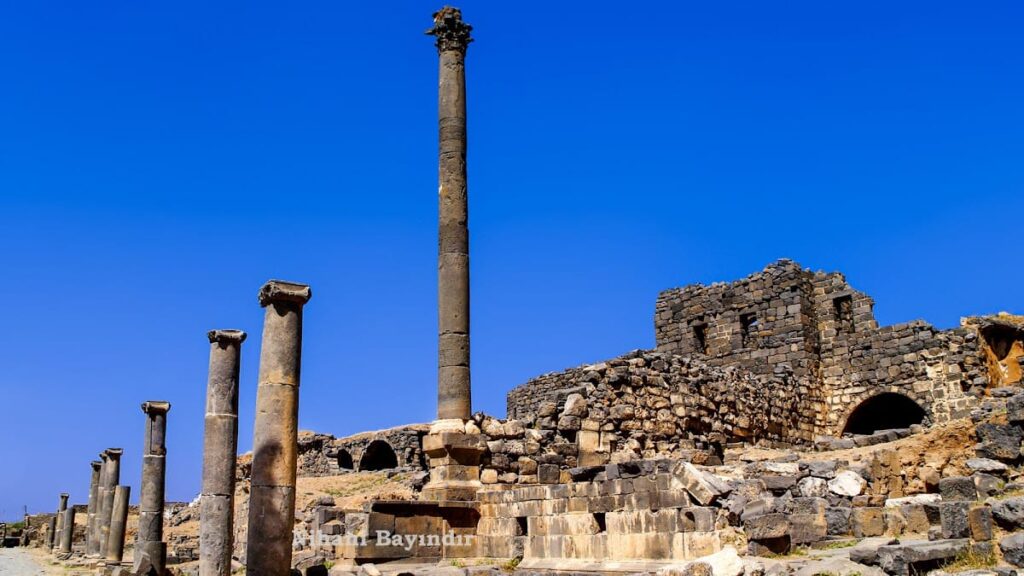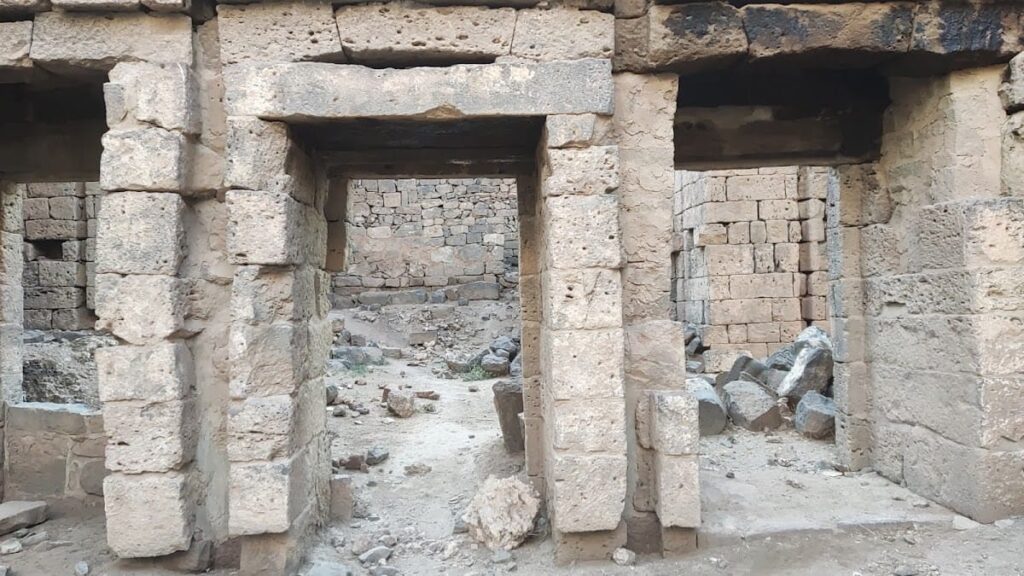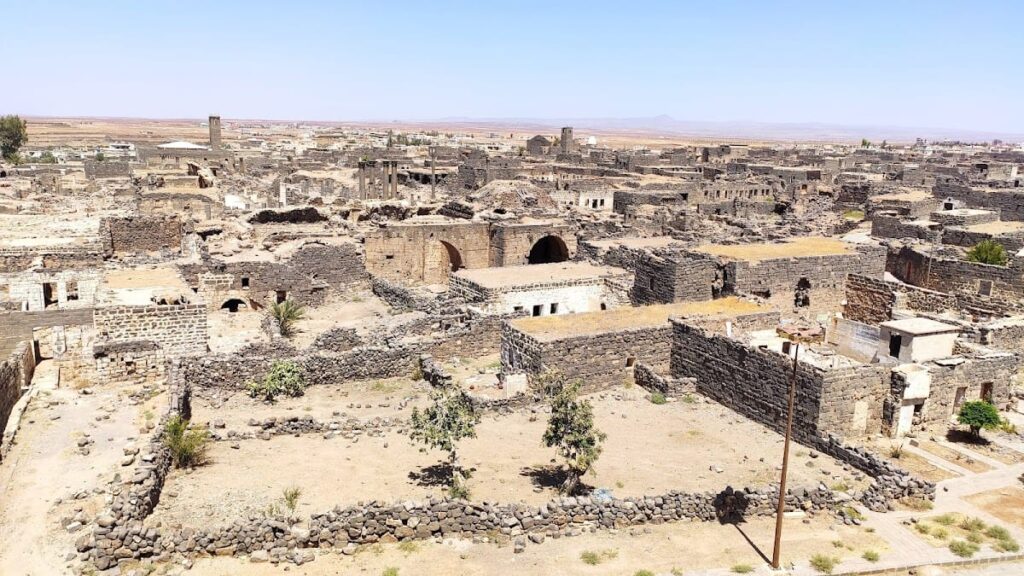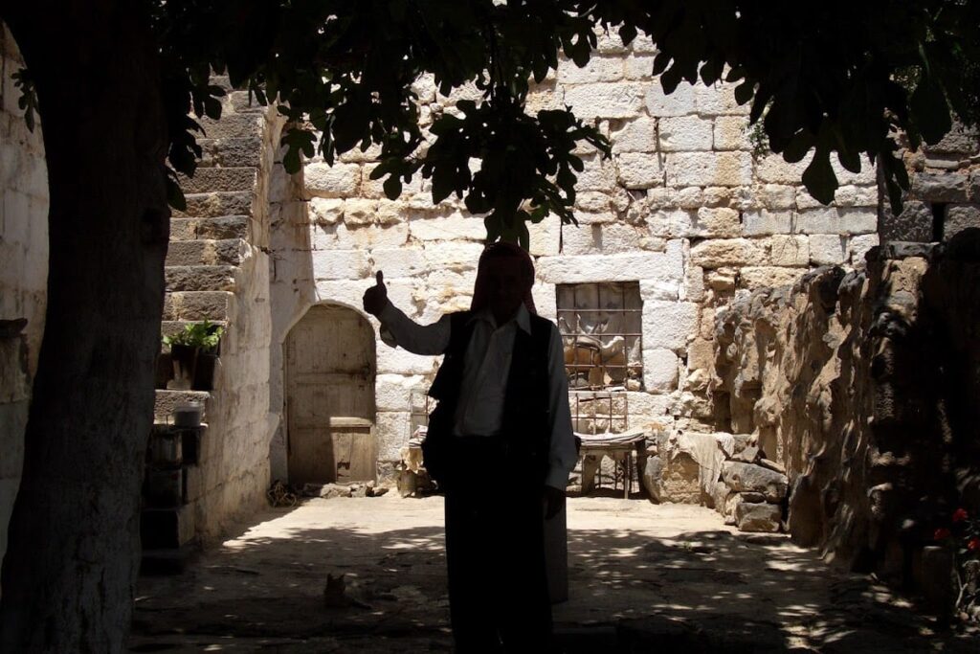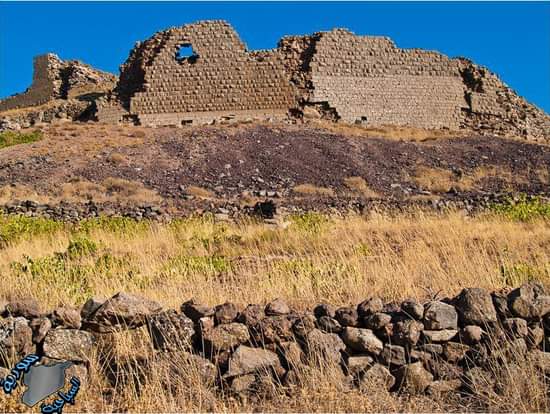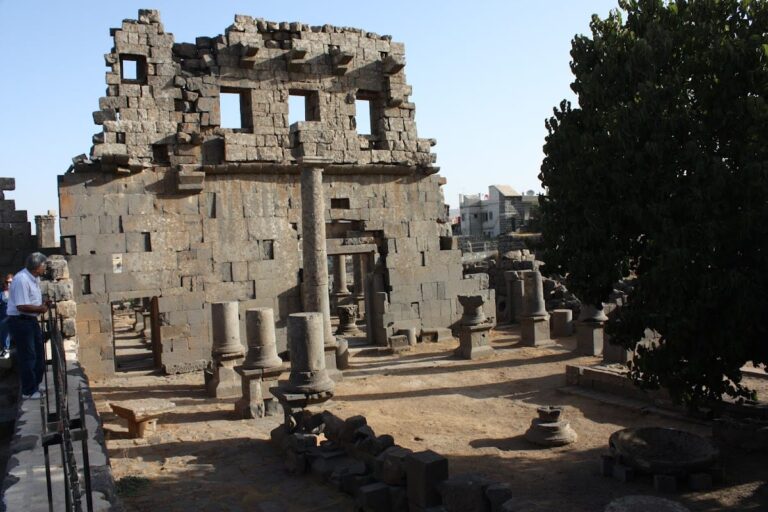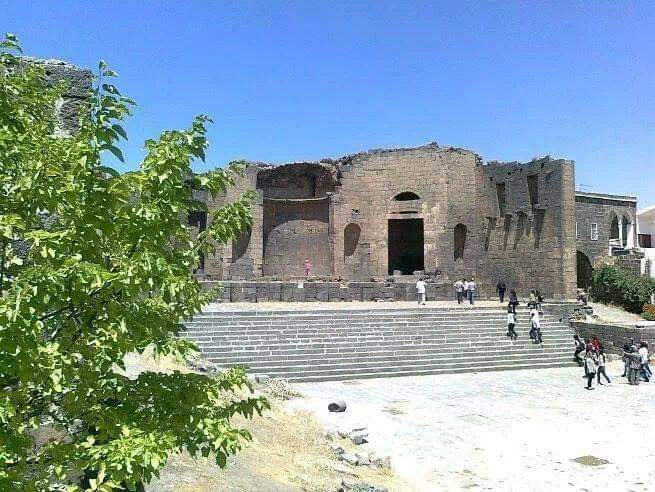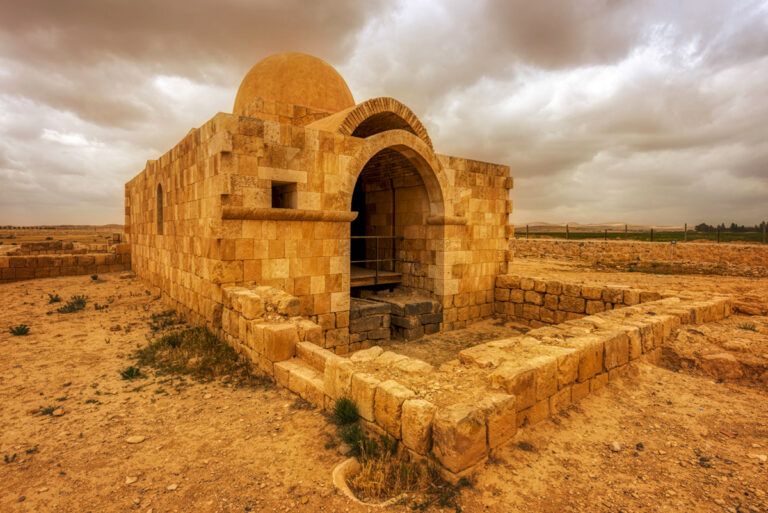Bosra: An Ancient Nabatean and Roman City in Southern Syria
Visitor Information
Google Rating: 4.9
Popularity: Very Low
Google Maps: View on Google Maps
Country: Syria
Civilization: Byzantine, Early Islamic, Medieval Islamic, Nabataean, Roman
Remains: City
History
Bosra is located in the modern-day Daraa Governorate of southern Syria. It was originally established as a Nabatean city in the 2nd century BC. The Nabateans were an Arab people known for their trade networks and rock-cut architecture. Bosra later became a key urban center in the region.
In 106 AD, the Roman Empire annexed the Nabatean kingdom, and Bosra was made the capital of the new province called Arabia Petraea. This change occurred under Emperor Trajan. Soon after, between 117 and 138 AD, the Romans constructed a large theatre in Bosra, reflecting its new status as a provincial capital.
During the Byzantine period, Bosra continued to be important, serving as a metropolitan archbishopric. It retained religious significance and administrative functions. After the Islamic conquests, Bosra became a strategic Muslim outpost. It also served as a stop for pilgrims traveling to Mecca, maintaining its role in regional networks.
From the 5th century through the 13th century, the Roman theatre was converted into a fortress. The Ayyubid dynasty, ruling in the early 13th century, strengthened its defenses by adding towers and walls. This military use helped preserve the structure through the medieval period.
Western travelers rediscovered Bosra in the early 19th century. Archaeological excavations and restorations took place mainly between 1947 and 1970. Today, Bosra is recognized as a UNESCO World Heritage Site, preserving its long history from Nabatean origins through Roman, Byzantine, and Islamic periods.
Remains
The Roman theatre in Bosra is situated south of the ancient city center. Unlike many Roman theatres built into hillsides, this one stands on flat ground. To support the seating area, the builders constructed vaulted substructures beneath it. The theatre measures about 102 meters across and rises 22 meters high.
It was built mainly from local black basalt stone, a volcanic rock common in the area. Some restoration work used pink Egyptian granite. The seating area, called the cavea, has 37 rows divided into three sections: 13 rows in the lower, 16 in the middle, and 6 in the upper part. It could hold between 10,000 and 15,000 spectators.
The seats form a semicircle facing north. Several arched passageways, known as vomitoria, allowed the audience to enter and exit quickly. These exits enabled the entire crowd to leave the theatre within about ten minutes.
The stage building, or scaenae frons, stands three stories tall with thick walls. It features columns in both Doric and Corinthian styles and includes three entrances to the stage area. The semicircular orchestra space is 21 meters wide and connects to the outside through two large vaulted passageways called aditus maximi. Above these were special seating areas for important guests.
The stage platform measures 44 meters in width and 5 meters in depth. Side balconies were reserved for the provincial governor and other dignitaries. During the medieval period, the theatre was incorporated into a fortress complex. Nine towers were added, along with large warehouses, a water reservoir, and a moat. Access was controlled by a single entrance with a wooden bridge.
The theatre’s excellent state of preservation is due in part to its burial under sand and debris during the Middle Ages. Its inclusion within fortress walls also protected it from stone robbing and natural decay. Today, the theatre remains largely intact and stands as a remarkable example of Roman architecture adapted for later military use.
