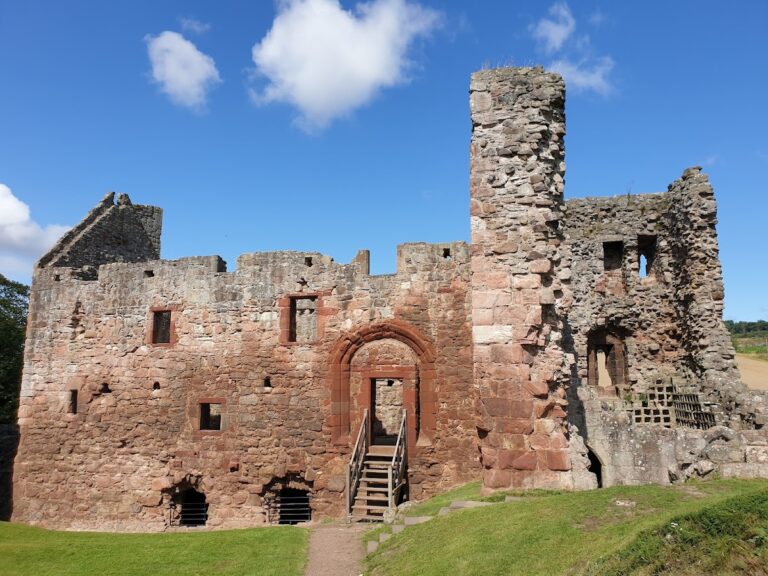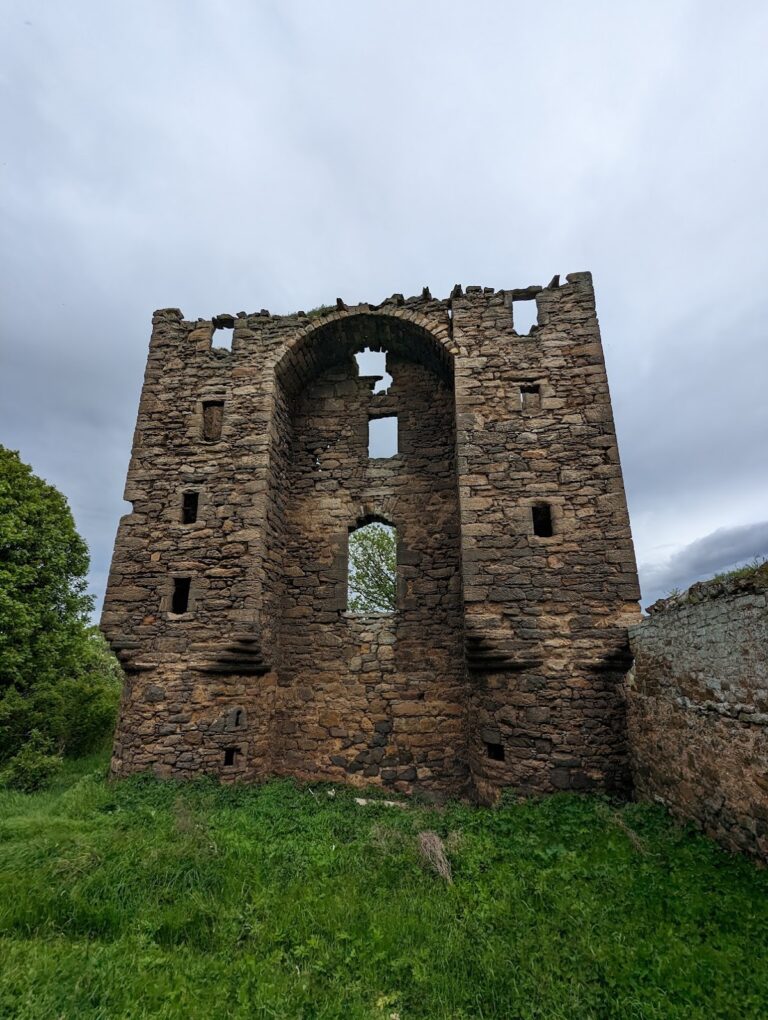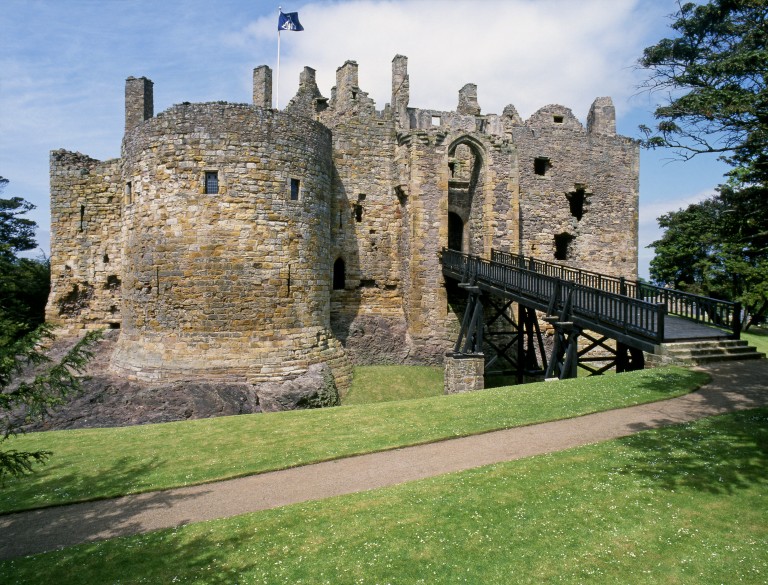Barnes Castle: A Late 16th-Century Scottish Fortress Near Haddington
Visitor Information
Google Rating: 3.6
Popularity: Very Low
Google Maps: View on Google Maps
Official Website: uklocation.org
Country: United Kingdom
Civilization: Unclassified
Remains: Military
History
Barnes Castle stands near Haddington in Scotland, a fortress built by Scottish hands during the late 16th century. Its origins connect to the Barnes estate, which was granted by King Robert the Bruce to Alexander de Seyton around 1321 or 1322. This early medieval landholding remained in the Seyton family line for several centuries, laying the groundwork for the later construction of the castle.
In the late 1500s, the estate came into the possession of Sir John Seton of Barnes, a man notable for his diplomatic career at the Spanish court of King Philip II and his role as Treasurer of the Household to King James VI of Scotland. Sir John initiated the building of the present Barnes Castle, reflecting contemporary defensive and residential ambitions. However, construction halted abruptly at his death in 1594, and no records indicate the completion of the fortress. This unfinished status defines much of the castle’s character and historical interest.
The Seton family retained the property for over a century after Sir John’s passing. Their ownership ended in 1713 when George Seaton, identified as the Jacobite Earl of Dunfermline, sold the estate. Since then, Barnes Castle has changed hands and purposes, shifting from noble seat to agricultural use. Official recognition of the site’s importance came with its designation as a scheduled monument, ensuring its protection as a piece of Scotland’s built heritage.
Remains
Barnes Castle is built around a large enclosed courtyard, forming a roughly rectangular shape approximately 50 meters by 39 meters. The fortress is constructed primarily of rough rubble masonry, a building technique using irregular stones set in mortar, while the corners and openings such as gun loops and window frames are made with carefully shaped dressed stone to provide strength and durability.
At each of the four corners rise square towers that were intended to strengthen the defensive capabilities of the castle. Along the walls are additional smaller square towers set between the corners—two positioned on the northwest side, and one each on the southwest and southeast walls. Among these towers, only the two on the northwest side show evidence they were designed to include an upper floor level, suggesting varying stages or priorities in construction. Every tower is pierced by narrow openings called gun loops, which were intended to allow defenders to fire weapons while remaining protected. These loops cover all sections along the outside walls, enabling a comprehensive line of defense.
The main entrance to the courtyard stood in the middle of the southwest wall, channeling visitors and occupants alike through a single, well-defined gate. Within the enclosed area, the northeastern section was designated for living quarters, organized with a symmetrical frontage featuring a doorway that leads into a vestibule, or entrance hallway. Beyond this entrance, a long corridor extends across the width of the building, providing access to vaulted chambers—rooms with arched stone ceilings that were structurally sound and fire-resistant.
Two vaulted chambers jut into the courtyard on the southeast side, flanking the entrance along with nearby stair towers. One of these chambers held a large fireplace, clearly identified as the kitchen area, indicating the domestic use of this portion of the castle. The overall surviving structure has walls mostly complete up to the vaulted ground-floor level, with some reaching about 4.3 meters high. However, the upper floors were never finished, leaving the castle incomplete above this foundational stage.
Today, Barnes Castle stands as a partial ruin, with the stone walls and towers remaining in place but not fully roofed or inhabited. Its sturdy defensive features and residential layout reveal the ambitions of its 16th-century builder, even as the castle’s unfinished state bears witness to the abrupt end of its development. In more recent times, the site has been repurposed for storing agricultural equipment, blending its historic fabric with modern use while remaining protected for future generations.







