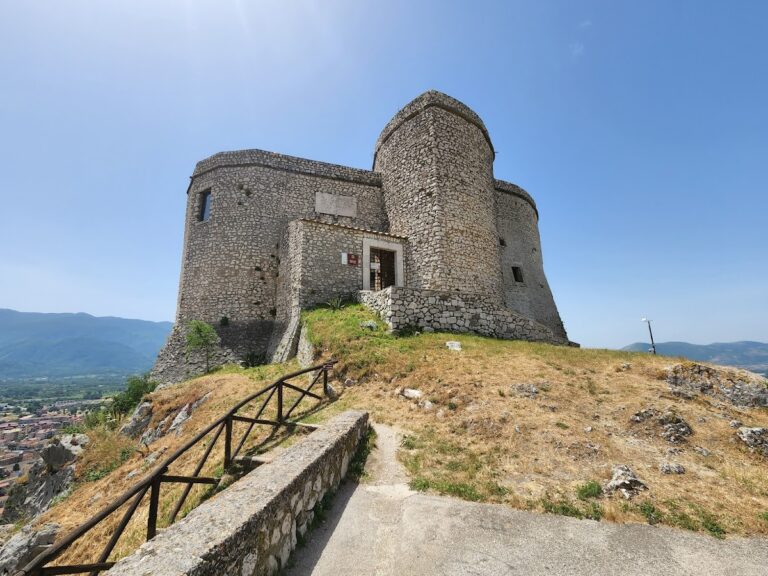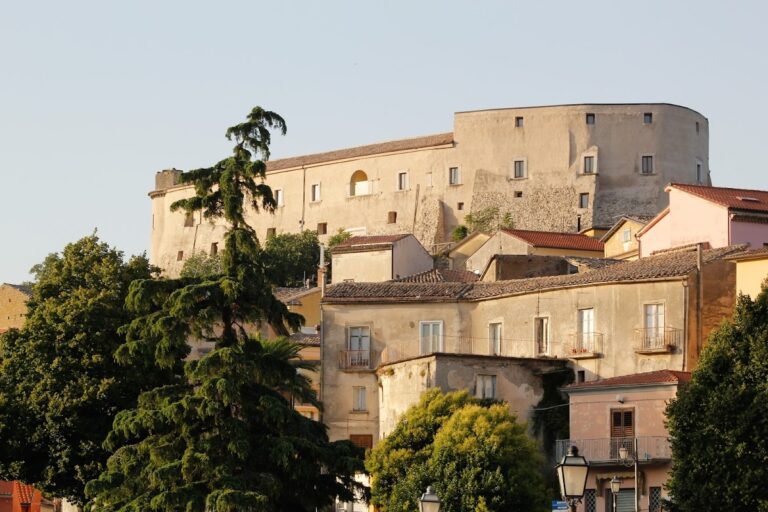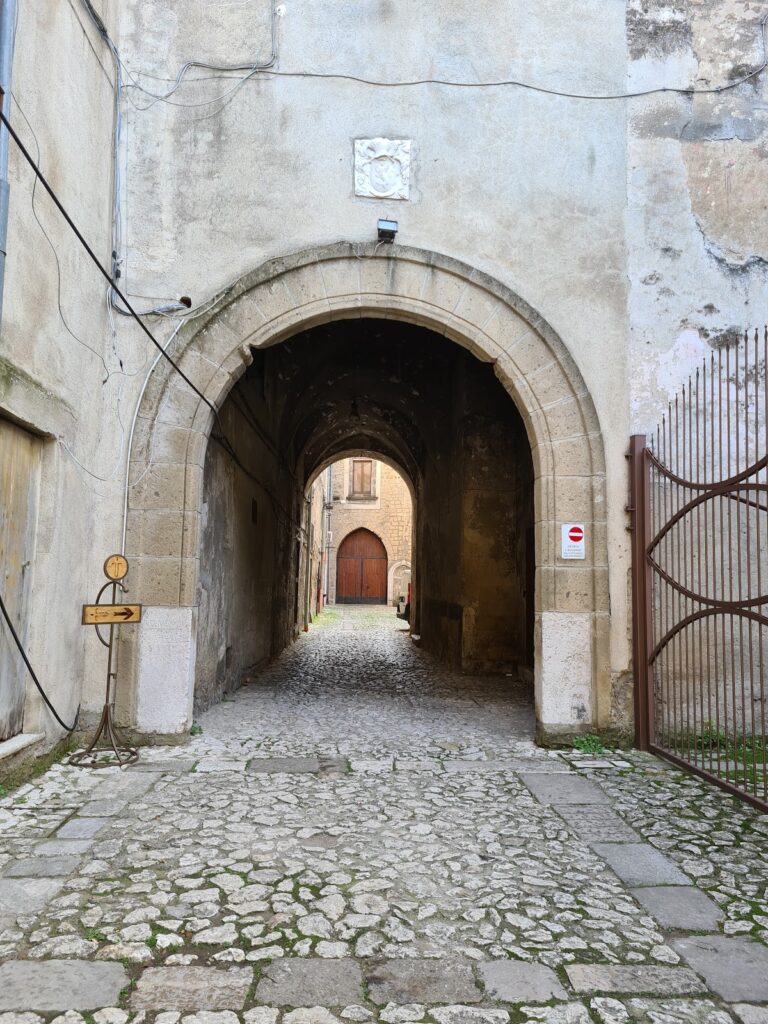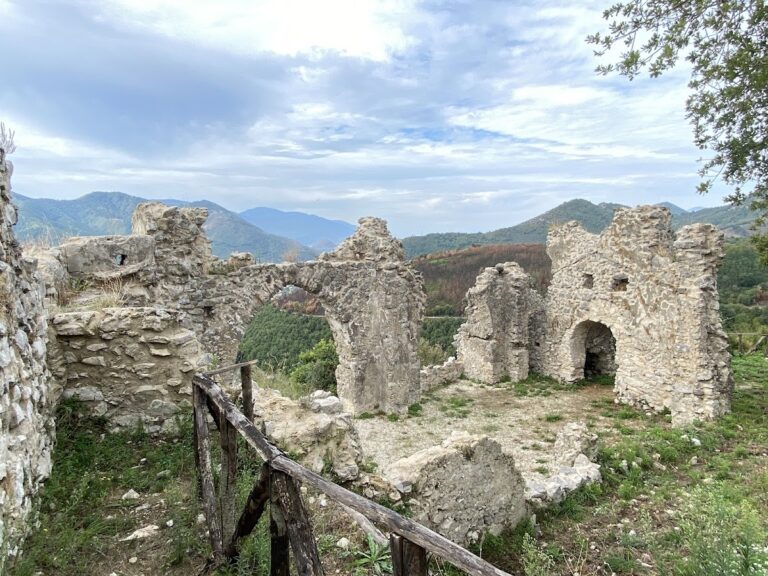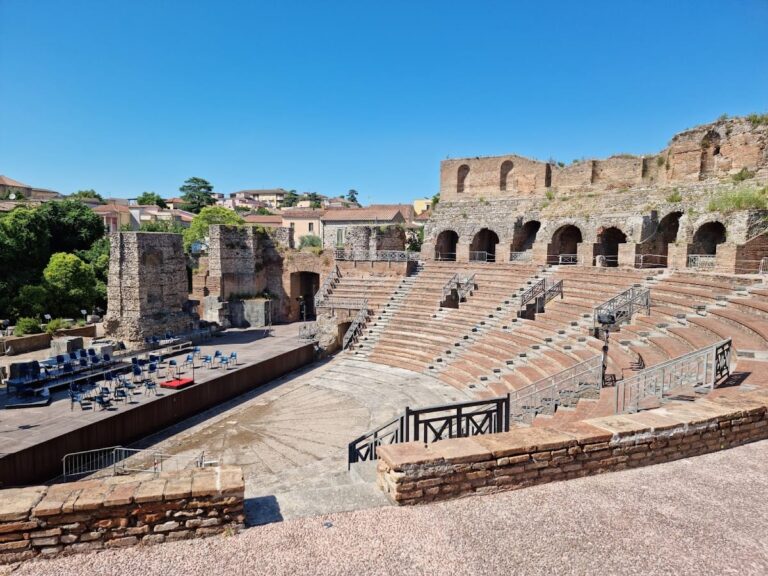Avella Roman Amphitheatre
Visitor Information
Google Rating: 4.5
Popularity: Low
Google Maps: View on Google Maps
Official Website: www.avellarte.it
Country: Italy
Civilization: Roman
Remains: Entertainment
History
The Roman Amphitheatre of Avella is located in the municipality of Avella, Italy. It was built by the Romans during the late Republican period, shortly after the establishment of the Roman colony in the first century BC. This construction reflects Avella’s integration into Roman political and cultural life following its earlier Samnite origins.
The amphitheatre was erected in the southeastern part of the ancient city, partially over pre-existing Samnite houses and defensive walls. Avella, during this time, was a prominent urban center in Campania, with its amphitheatre comparable in age and building techniques to the more famous amphitheatre of Pompeii, though smaller in scale.
Inscriptions and an honorary base dated to 170 AD have been found. These records mention high-ranking officials who entered the arena through the “porta triumphalis,” a gate reserved for dignitaries who observed events from a special podium.
During the later stages of the Roman Empire, the amphitheatre underwent changes in function. Construction began on stables within the podium area, but this work was never completed, likely due to the empire’s decline.
Today, the amphitheatre stands as part of the Archaeological Area of Avella, preserved as an open-air site that offers insight into the city’s Roman past.
Remains
The amphitheatre of Avella has an elliptical shape measuring about 60 meters long and 35 meters wide, smaller than the amphitheatre of Pompeii but sharing a similar layout. It is oriented along its major axis and features two main vomitoria, which are entrance passages aligned with this axis, allowing spectators to enter and exit efficiently. The structure was built primarily using yellow tuff stone arranged in opus reticulatum, a Roman technique characterized by a net-like pattern of small, square stones.
The amphitheatre takes advantage of the natural slope to the northwest, while the southern side rests on substantial vaulted masonry that supports the seating area. The arena floor lies below the level of the surrounding seats, creating a sunken space for events. Seating was arranged in three tiers: the ima cavea (lowest section), media cavea (middle section), and summa cavea (upper section). Today, the lower two tiers remain partially visible, with some original tuff seats still in place, while the upper tier has largely disappeared.
Access to the arena was controlled through two main gates. The “porta triumphalis” served as the entrance for dignitaries arriving in chariots, who would then watch the spectacles from a raised podium. The “porta libitinensis” was used to remove the dead or defeated participants from the arena. A smaller third gate led to a small temple dedicated to a deity worshipped by gladiators before combat, indicating a religious aspect connected to the events held in the amphitheatre.
Additional architectural features include the podium that separates the seating from the arena, tribunals interrupting the lowest seating tier along the minor axis, and lateral rooms adjacent to the vomitoria. These elements remain preserved and allow for a partial reconstruction of the amphitheatre’s original layout. An honorary base with a schematic depiction of the amphitheatre is displayed at the entrance of the nearby Baronial Palace.
The site’s preservation enables public access, supported by an information point and visitor amenities, while maintaining the integrity of the archaeological remains. The amphitheatre today serves as a cultural venue.



