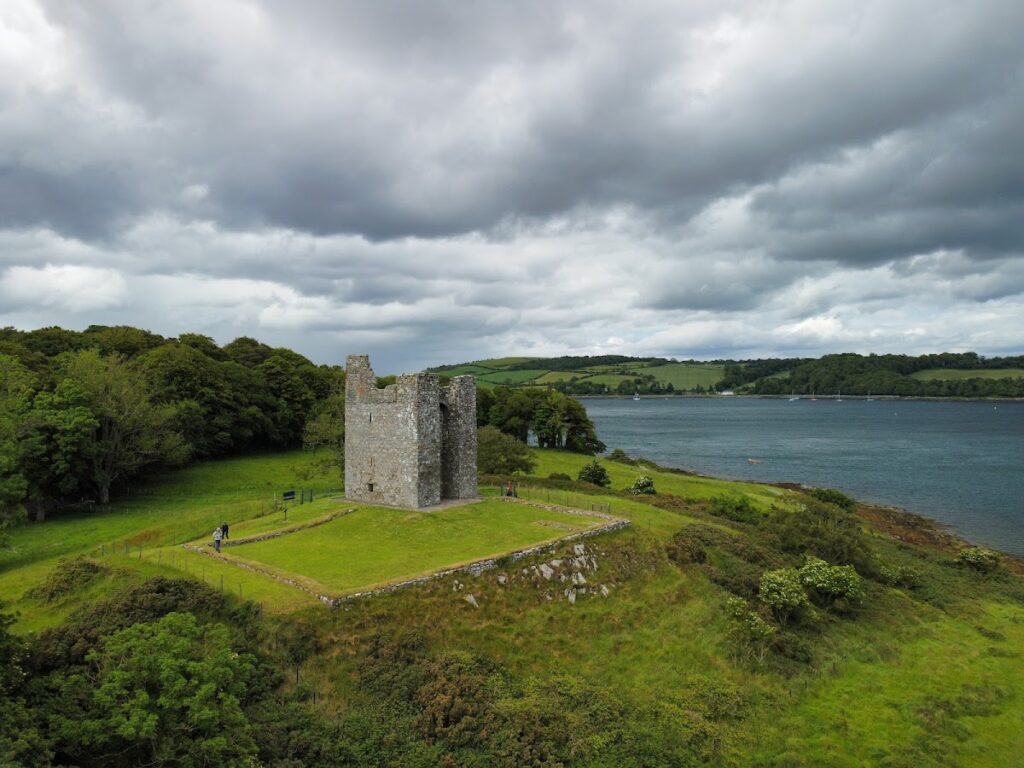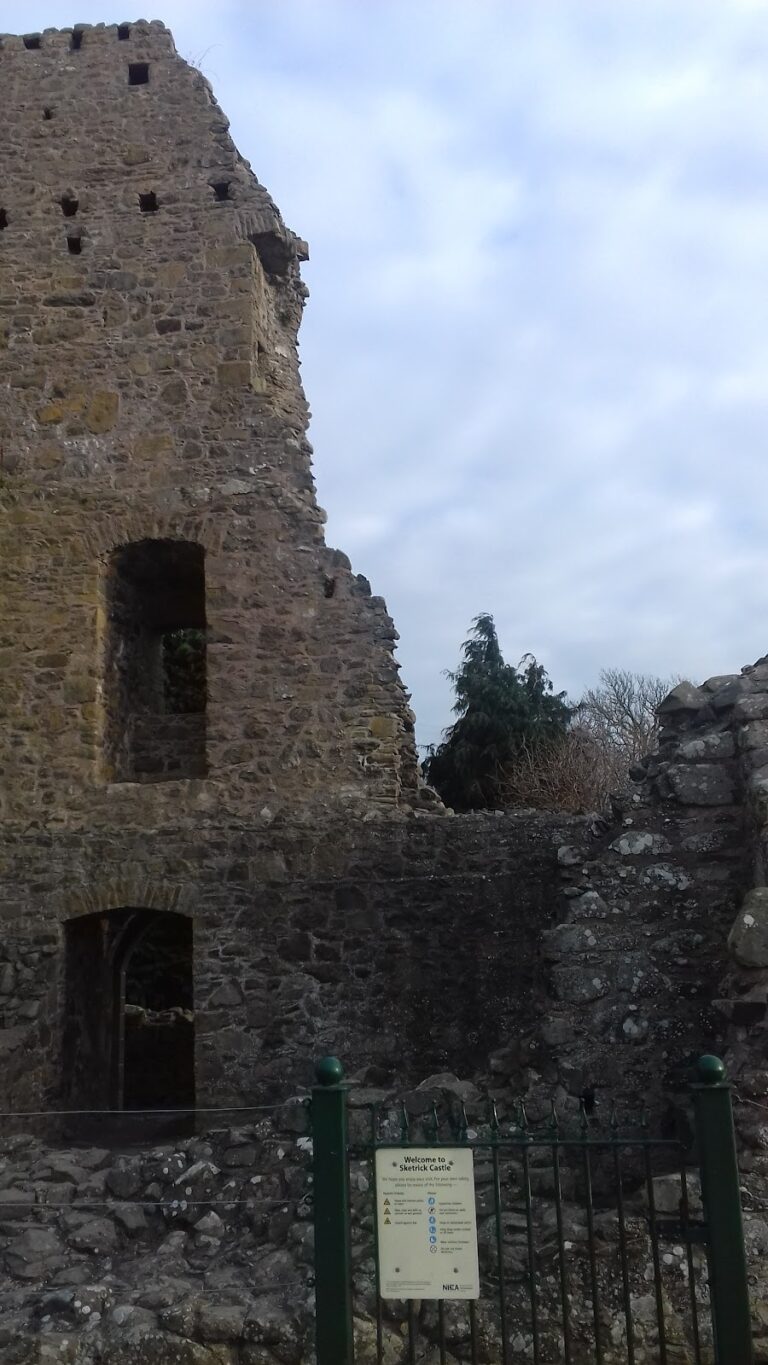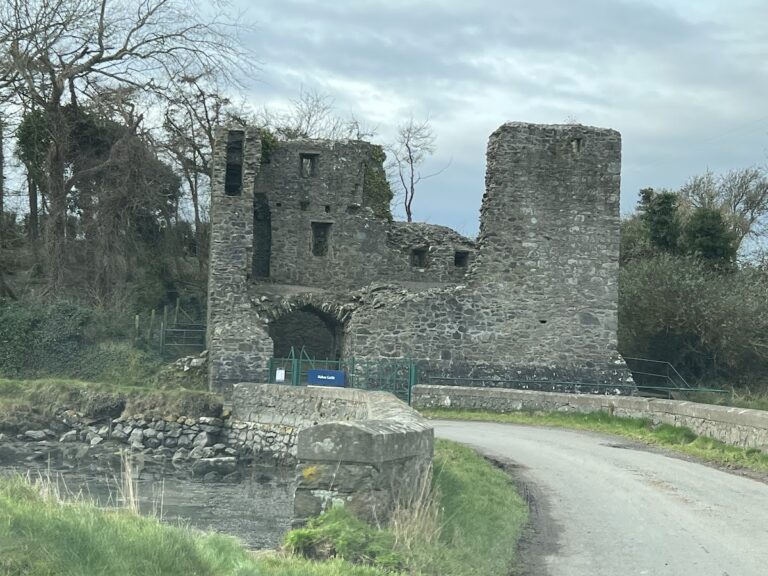Audley’s Castle: A Late Medieval Tower House in County Down, Northern Ireland
Visitor Information
Google Rating: 4.6
Popularity: Low
Google Maps: View on Google Maps
Official Website: www.communities-ni.gov.uk
Country: United Kingdom
Civilization: Unclassified
Remains: Military
History
Audley’s Castle stands near the village of Strangford in County Down, Northern Ireland, and was constructed by the Irish people during the late medieval period. It dates from the 15th century, placing its origins within a time frame from roughly 1350 to 1550 when many such tower houses were built across Ireland.
The name Audley’s Castle reflects the ownership of John Audley, a member of a Hiberno-Norman family established in the area since the 13th century. Although it is uncertain whether this family directly built the tower, their control of local lands during the 16th century firmly associates them with the site. This connection links the castle to the broader Gaelic and Norman cultural intersections found in Ireland at the time.
In 1646, ownership passed to the Ward family through purchase. Over the following century, the castle ceased functioning primarily as a residence or defensible stronghold and instead became part of the landscaped estate at Castle Ward. From 1738 onward, Audley’s Castle served as a scenic element overlooking the man-made lake known as Temple Water, reflecting shifts in the social and aesthetic uses of such medieval structures during the early modern period.
Today, the castle is a protected historic monument and part of the Down District Council area, recognized for its representative status among smaller medieval stone towers constructed for the lesser nobility or gentry during Ireland’s late Middle Ages. It also gained contemporary cultural recognition as a filming site for scenes in the television series Game of Thrones.
Remains
Audley’s Castle consists principally of a three-storey rectangular tower house, situated within the northern corner of an enclosed courtyard known as a bawn. This courtyard once was surrounded by a low stone wall with a simple gateway, marking a modest defensive perimeter. While much of the bawn’s walls have largely fallen to their foundations, their rectangular layout remains visible and provides insight into the castle’s original footprint.
One striking feature lies in the castle’s placement; its southern face is naturally defended by a rocky cliff that overlooks Strangford Lough, taking advantage of the landscape for protective purposes. Projecting from the tower’s southeast side are two square turrets, connected by an arch at roof level. This arch contains a machicolation—an opening through which defenders could drop objects or pour liquids on attackers below—a distinctive design element unique to County Down.
Inside the tower, the ground floor opens into a main storage room entered through a small lobby equipped with a murder hole—a defensive opening above the entrance allowing defenders to attack intruders below. Narrow slit windows, a wall cupboard, and a clothes cupboard are present on this level, which notably does not include a fireplace or latrine, underscoring its likely use for storage rather than habitation. A spiral staircase, housed within the southern turret, provides access to upper floors and the roof.
The primary living and reception area occupies the first floor, secured by a stone barrel vault—a curved stone ceiling designed to limit the spread of fire. This floor features window seats beneath its openings, an open fireplace for heating, two storage cupboards, and a latrine located within the eastern turret. Above this, the second floor served as private family quarters. It includes window seats and a latrine in the eastern turret but lacks a fireplace, possibly reflecting its use mainly for sleeping.
The castle’s roof was originally pitched with a parapet walkway and included higher corner turrets, which today survive mainly as ruins. Historical illustrations from circa 1840 depict a gable wall once standing before its eventual collapse. The roofing materials likely varied among slate, wooden shingles, stone slabs, or thatch.
Each main room within the tower is complemented by one or two subsidiary spaces, with the first floor’s wooden flooring having undergone some reconstruction. The attic level probably accommodated servants, while the bawn’s southeastern section contains foundation remains of an auxiliary building, possibly a barn or quarters for servants.
Noteworthy at the site are drainage provisions, including a chute designed to channel wastewater away from the fireplace on the first floor. Despite partial preservation with much of the surrounding bawn reduced to foundational remains, the tower itself remains standing, and selective restoration has helped maintain its structural integrity.










