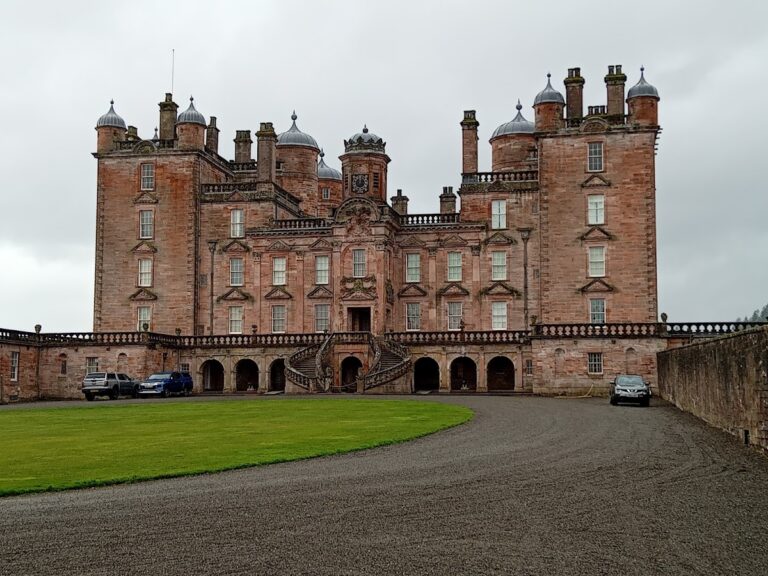Auchen Castle: A Medieval Scottish Fortress Near Moffat
Visitor Information
Google Rating: 4.7
Popularity: Low
Google Maps: View on Google Maps
Official Website: www.auchencastle.co.uk
Country: United Kingdom
Civilization: Unclassified
Remains: Military
History
Auchen Castle is located near Moffat in Scotland and was constructed by medieval Scottish builders, most likely the Kirkpatrick family, during the early to mid-13th century. Its establishment appears connected to replacing an earlier motte-and-bailey fortification nearby at Garpol Water. The castle’s position allowed control over the valley of the River Annan to the east and the ravine created by Garpol Burn to the south, indicating its strategic importance in the region during this period.
The first written record connected to Auchen Castle dates to December 1306, when Sir Roger de Kirkpatrick provided financial support to Sir Humphrey de Bohun, 4th Earl of Hereford. The Kirkpatrick family maintained ownership until Roger’s death during the 1313 siege of Lochmaben Castle. Subsequently, the estate seems to have transferred to Thomas Randolph, the 1st Earl of Moray, though what happened to the property following Randolph’s death in 1332 is not clearly documented.
By the 15th century, the castle came under the stewardship of the Douglasses of Morton, a prominent Scottish noble family. Later, it passed into the hands of the Johnstones of Corehead, possibly as a result of shifting power during King James II’s campaigns aimed at reducing the influence of the Douglasses. A detailed inventory compiled in October 1483, following the death of James Douglas of “Auchencassill,” lists numerous personal and household possessions. These included items such as a folding table, horse, religious artifacts like a chalice and altar decorations, weaponry, domestic furnishings including a featherbed with curtains and canopy, hall hangings, and kitchen implements such as an eel crook. This inventory was claimed by William Douglas of Drumlanrig as the rightful heir, reflecting the castle’s connection to the Douglas family lineage.
Eventually, Auchen Castle declined and fell into ruin. In the 20th century, it gained recognition for its historical value and was officially protected as a scheduled monument in 1937.
Remains
Auchen Castle was originally designed as a quadrangular, or four-sided, enclosed structure. Its walls formed a rectangular courtyard with the main entrance positioned on the northern wall. The castle featured a distinctive round bastion located at its northwest corner, providing a strong defensive position. In the eastern curtain wall, there was a garderobe, which served as a medieval toilet, demonstrating attention to practical daily needs within the fortification.
Surrounding the castle was a wide ditch, acting as a defensive barrier, except on the north side where a causeway traversed two interconnected fish ponds. These ponds likely served both practical purposes, such as food supply, and defensive advantages by complicating access. The entrance area was later enhanced with a dog-leg forework—an angled defensive passageway—designed as a pend, which is a covered passage or gateway. This improvement would have made the entry more difficult for attackers to penetrate.
In response to evolving military technology, the castle underwent modifications in the late 15th or early to mid-16th century to better resist artillery attacks. Walls were lowered to reduce vulnerability to cannon fire and were reinforced with an added layer of stone masonry combined with earth for extra strength. Although now in a ruined state, these structural elements remain visible, providing clear evidence of the castle’s adaptation to changing defensive needs over time.










