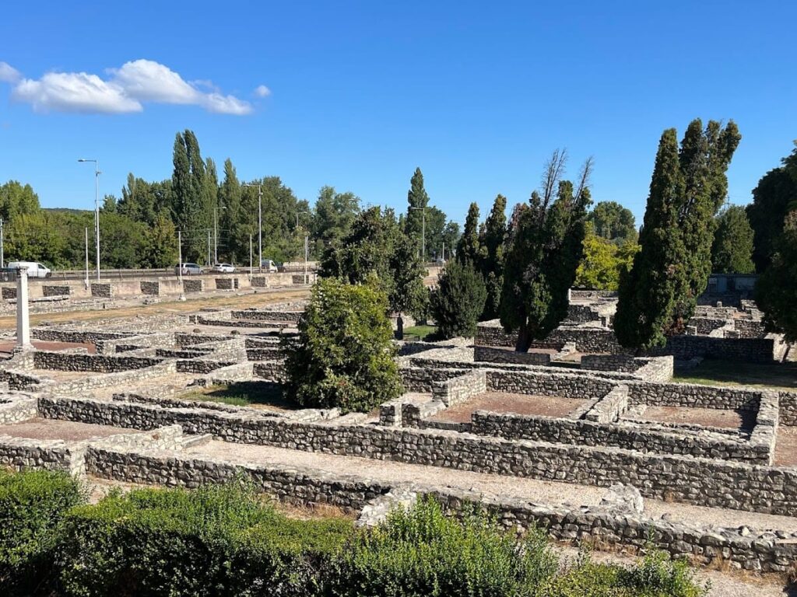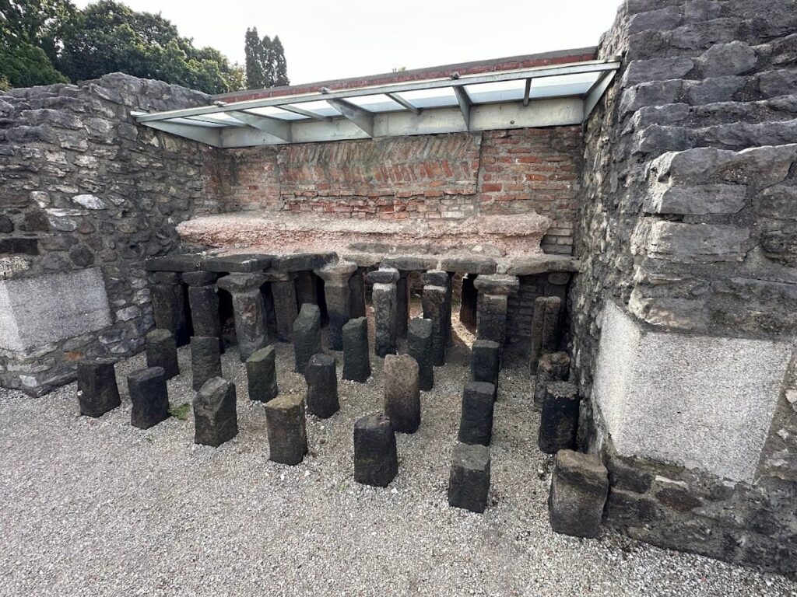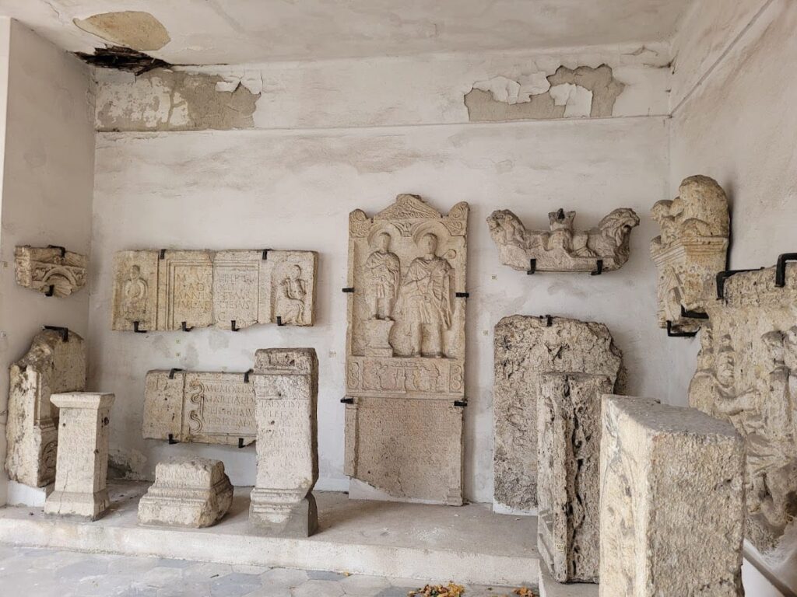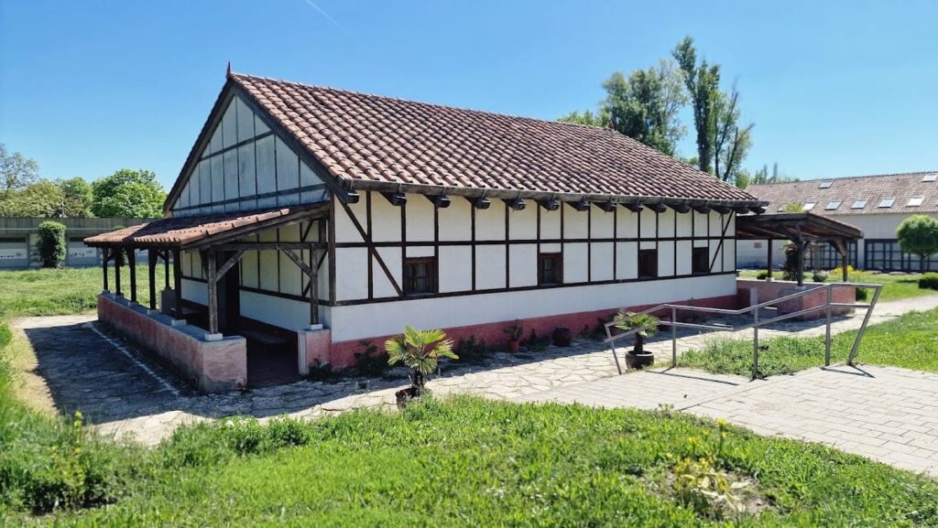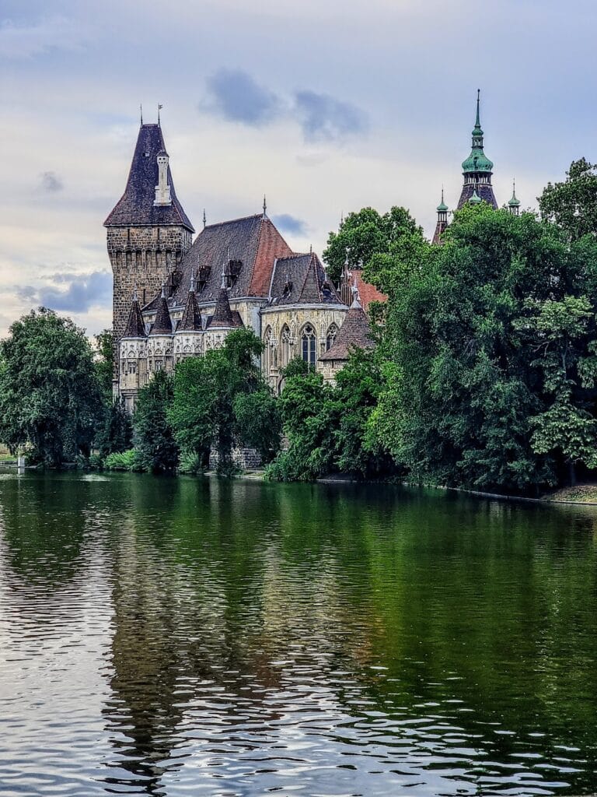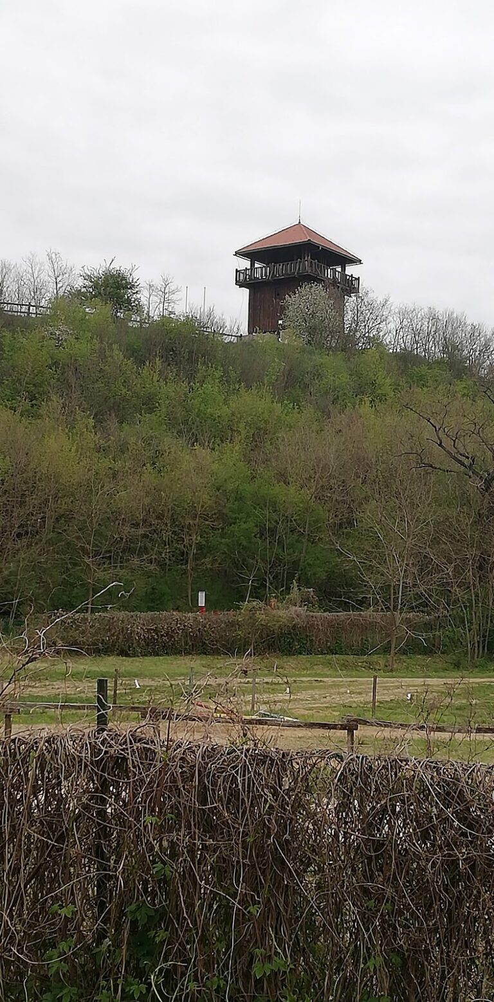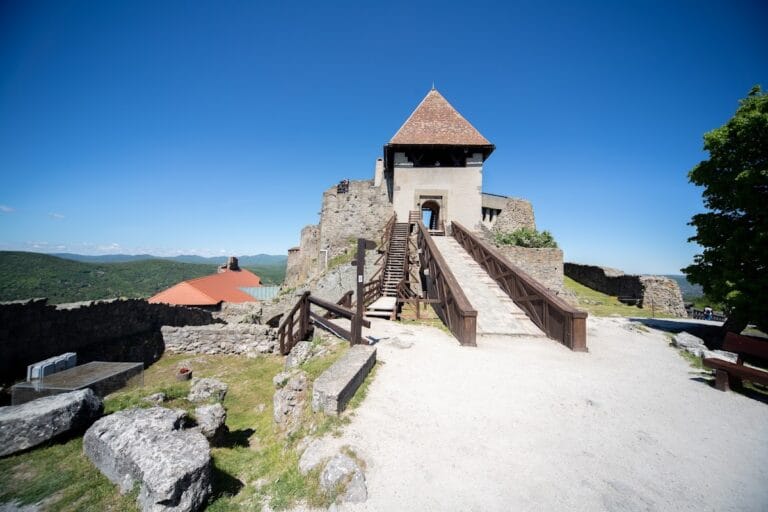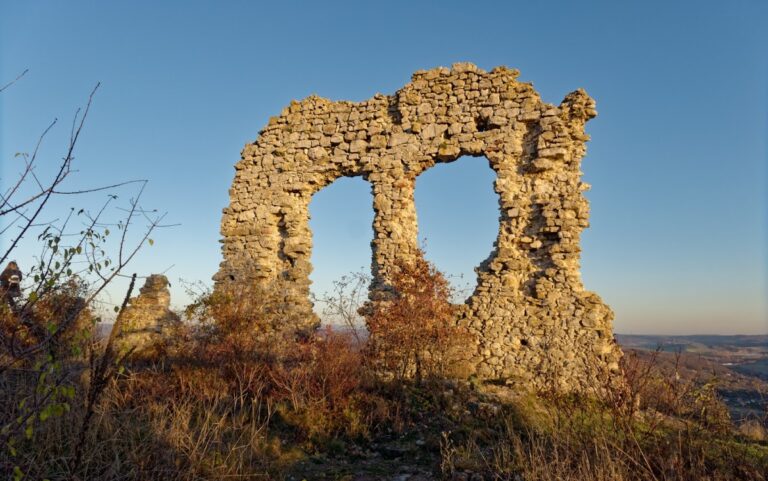Aquincum: The Roman City and Military Center in Budapest, Hungary
Table of Contents
Visitor Information
Google Rating: 4.5
Popularity: Low
Google Maps: View on Google Maps
Official Website: www.aquincum.hu
Country: Hungary
Civilization: Roman
Remains: City
Context
The archaeological site of the Roman city of Aquincum is situated in Budapest, Hungary. It occupies a series of low terraces on the western bank of the Danube River, positioned north of the central Buda area. These terraces rise above the Danube’s floodplain, providing a stable and strategically advantageous location for settlement and defense.
Evidence from excavations demonstrates continuous human occupation at Aquincum from the late Iron Age through the Roman period. The site hosted a Roman military camp established in the first century AD, which subsequently gave rise to an adjacent civilian town during the second century. Archaeological layers and material culture attest to sustained urban development through the third and into the fourth century AD. However, by late antiquity, the site experienced contraction and partial abandonment, reflecting broader regional transformations.
Systematic archaeological investigations, initiated in the late nineteenth century and continuing into the twentieth and twenty-first centuries, have uncovered extensive structural remains and artifacts. Many finds are curated at the on-site Aquincum Museum, while significant portions of the ruins remain visible and protected amid modern urban development.
History
Aquincum’s historical significance lies in its evolution from a prehistoric settlement to a major Roman military and administrative center on the Danube frontier. Located in what is now Budapest’s Óbuda district, the site reflects the complex cultural and political changes in the Pannonian region, encompassing Celtic habitation, Roman conquest, provincial governance, and late antique military reorganization. Its strategic position at a natural Danube crossing made it a focal point for military logistics, provincial administration, and cultural exchange within the Roman Empire.
Pre-Roman and Celtic Period (up to early 1st century AD)
Prior to Roman control, the area of Aquincum was inhabited by the Celtic tribe known as the Eravisci. During the first half of the 1st century BCE, they established a fortified settlement, or oppidum, on Gellért Hill, overlooking the Danube. This oppidum functioned as a regional center, evidenced by archaeological finds of high-quality pottery and locally minted coins modeled on Roman denarii. The site’s advantageous location near a natural Danube crossing, combined with abundant natural resources such as springs, clay, and building materials, had attracted human groups since the Middle Paleolithic. Continuous settlement is documented from the Neolithic Linear Pottery culture (circa 5500–4900 BCE) through the Copper, Bronze, and Iron Ages. The Celtic oppidum was abandoned in the early 1st century AD, likely during the 40s AD, as Roman expansion exerted pressure. The population relocated to nearby lowland villages and newly established Roman-style settlements (vici), inhabited by veterans, artisans, and merchants.
Roman Conquest and Early Military Establishment (1st century AD)
The Roman conquest of Pannonia was a gradual process culminating in direct imperial administration in the first half of the 1st century AD. Between AD 41 and 54, a cavalry unit (ala) was stationed near the future site of Aquincum, initially the Ala I Hispanorum and later the Ala I Tungrorum Frontoniana. By the late 1st century, around AD 89, the Legio II Adiutrix was relocated to Aquincum, establishing a substantial legionary fortress. This fortress, initially constructed with wood and earth, was rebuilt in stone during Emperor Hadrian’s reign (117–138 AD) and remained a principal military base for nearly two centuries. The fortress measured approximately 476 by 570 meters, enclosed by a 1.4-meter-thick stone wall with rounded corners, towers, gates, and defensive ditches. Its internal structures included the principia (headquarters), praetorium (commander’s residence), valetudinarium (hospital), baths, barracks, warehouses, and workshops. A sophisticated aqueduct system supplied fresh water from sources north of the site, passing through the civilian town and canabae before reaching the fortress.
Imperial Roman Period and Urban Development (2nd–3rd centuries AD)
Following Emperor Trajan’s administrative division of Pannonia around AD 105, Aquincum became the capital of the eastern province, Pannonia Inferior, serving as the seat of the provincial governor. Hadrian, before his accession as emperor, served here as a military tribune and granted municipal status (municipium Aelium Aquincum) to the civilian town in the 120s AD. Aquincum developed as a “double city,” comprising two distinct urban centers: the southern canabae legionis, a military town surrounding the legionary fortress and under military jurisdiction, and the northern civilian town, legally independent and the political center of the civitas Eraviscorum. In AD 194, Emperor Septimius Severus elevated Aquincum to colonia status (Colonia Aelia Septimia Aquincum), conferring enhanced legal and economic privileges, possibly extending to the canabae.
At its demographic and economic peak in the late 2nd and early 3rd centuries, Aquincum’s population is estimated between 40,000 and 60,000 inhabitants. The city was ethnically diverse, including native Celts, Roman veterans and settlers, merchants, artisans, and individuals from across the empire. Its strategic location at the confluence of Roman roads and the Danube frontier established Aquincum as a key hub for trade and military logistics. The canabae featured residential villas, workshops, markets, baths, a forum, a harbor with warehouses and possibly an inn, and a military amphitheater.
The civilian town was enclosed by city walls with four gates, contained a forum with a large temple and a heated assembly hall, public and private baths, sanctuaries dedicated to Roman, Celtic, and Oriental deities, a second amphitheater with an attached gladiator barracks, and a macellum (market hall) constructed in the mid-3rd century with a central courtyard and a round building (tholos) influenced by North African architecture. Aquincum’s infrastructure included running water, sewer systems, and hypocaust heating in many buildings, reflecting advanced urban amenities.
Late Antiquity and Transformation (3rd–5th centuries AD)
The 3rd century AD was marked by widespread military and political crises within the Roman Empire, affecting Pannonia and Aquincum. Despite these challenges, Aquincum avoided destruction during invasions around AD 260. The legionary fortress underwent repairs and expansions, including the construction of a monumental gate and renovations to the bath complexes. Rising Danube water levels in the late 3rd century necessitated the abandonment of the governor’s palace located on a Danube island northeast of the fortress. The provincial administration relocated first to mainland buildings and subsequently to a repurposed large bath complex within the legionary fortress.
Under Emperor Constantine the Great, around AD 300, a new, massive fortress wall was constructed east of the legionary camp. This late antique fortress, measuring approximately 720 by 300 meters with walls over 3 meters thick, enclosed a smaller fortified settlement combining military and civilian functions. This development marked a contraction from the earlier “double city,” with the old civilian town largely abandoned by the early 4th century. Former civilian areas outside the new walls were converted into cemeteries and church sites.
Diocletian’s administrative reforms ended Aquincum’s role as provincial capital, likely transferring this status to Sopianae (modern Pécs). Nevertheless, Aquincum remained a military center, housing the dux Valeriae ripensis (military commander) and a state shield factory.
The site continued to be inhabited into the early Middle Ages under Langobard and Avar rule, maintaining a Romanized urban character and a Christian bishopric. The former amphitheater became the residence of the medieval Hungarian ruler Kursan, known in chronicles as “Kursan’s Castle,” and the area was associated with the legendary “city of King Attila.” The medieval city of Buda developed between the late Roman fortress and the amphitheater, with Aquincum’s site later known as Óbuda (“Old Buda”).
Daily Life and Importance by Period
Roman Conquest and Early Military Establishment (1st century AD)
During the initial Roman military occupation, Aquincum functioned primarily as a legionary base with an emerging civilian population. The community comprised Roman legionaries, cavalry units such as the Ala I Tungrorum Frontoniana, and their families, alongside early settlers including veterans and artisans. Gender roles conformed to typical Roman military society, with men engaged in military service or related trades, and women managing domestic affairs and local commerce.
Economic activities centered on supporting the military presence, including construction, logistics, and small-scale crafts. Archaeological evidence reveals workshops producing pottery, metal goods, and textiles near the fortress. The legionary camp included barracks, a hospital, baths, and workshops, indicating a largely self-sufficient military economy. The aqueduct system provided fresh water to both military and civilian sectors. Diet consisted of cereals, legumes, and fish from the Danube, supplemented by imported olive oil and wine. Clothing reflected Roman military and civilian styles, with tunics, cloaks, and simple wool or linen garments. The site’s location facilitated riverine and overland transport, serving as a strategic frontier base controlling a key Danube crossing.
Imperial Roman Period and Urban Development (2nd–3rd centuries AD)
As Aquincum transitioned into a flourishing urban center, it developed a dual civic structure: the southern canabae legionis, housing military families and veterans, and the northern civilian town, serving as the provincial capital of Pannonia Inferior. The population expanded to an estimated 40,000–60,000 inhabitants, ethnically diverse with native Celts, Roman settlers, merchants, and artisans. Inscriptions attest to municipal officials such as duoviri and magistri, indicating complex local governance.
The economy diversified with extensive agriculture managed by surrounding villae rusticae producing grain, wine, and fruit. Urban industries included pottery workshops specializing in Terra Sigillata, glassmaking, metalworking, and leather processing. Markets thrived in the forum and macellum, offering local produce and imported luxury goods. Aquincum’s harbor facilitated Danube trade, while road junctions enabled overland commerce. Diet was varied, including bread, olives, fish, fruits, and wine, consistent with archaeological food remains.
Domestic interiors featured mosaic floors, painted walls, and hypocaust heating, exemplified by villas such as the Hercules Villa. Religious life was pluralistic, with temples dedicated to Jupiter, Juno, Silvanus, Oriental deities, six Mithraea, and early Christian worship. Public baths, amphitheaters, and collegia provided venues for social, cultural, and educational activities. Inscriptions mention rhetoric teachers and professional musicians, reflecting a vibrant cultural milieu. The colonia status granted by Septimius Severus enhanced Aquincum’s legal standing and economic privileges, consolidating its role as a provincial capital and military logistics hub.
Late Antiquity and Transformation (3rd–5th centuries AD)
In late antiquity, Aquincum experienced demographic decline and urban contraction amid broader imperial challenges. The civilian town was largely abandoned by the early 4th century, with the population concentrating within a newly fortified settlement east of the legionary fortress. The social composition shifted toward military personnel, artisans, and Christian clergy, with evidence of a Christian bishopric emerging. Economic activities focused on sustaining the reduced urban population and military needs, including operation of a state shield factory and military workshops. Agricultural estates continued to supply food, and pottery production persisted on a smaller scale. Rising Danube levels and administrative reforms diminished Aquincum’s provincial capital status, transferring governance to Sopianae.
Former civic spaces were repurposed as cemeteries and churches, and the fortified amphitheater served defensive functions. Educational activities likely centered on Christian instruction, though direct evidence is limited. Aquincum retained regional military importance as the seat of the dux Valeriae ripensis and a frontier defense point.
Despite decline, the site preserved a Romanized urban character into the early medieval period, influencing the development of medieval Óbuda and the later city of Buda. This transformation illustrates the transition from a Roman provincial capital to a fortified military and ecclesiastical center on the Danube frontier.
Remains
Architectural Features
The archaeological remains at Aquincum encompass a broad spectrum of structures dating from the 1st to the 5th centuries AD, illustrating the site’s military, civic, residential, and religious functions. Construction techniques evolved from early wood-earth methods to substantial stone masonry, with fortress walls reaching thicknesses of 1.4 meters in the legionary camp and exceeding 3 meters in the late antique fortifications. The urban layout integrates streets, aqueducts, public buildings, and fortifications adapted to the low terraces above the Danube floodplain. The site reflects phases of expansion during the 2nd and 3rd centuries and contraction in the 4th and 5th centuries, with many buildings preserved as foundations and partial walls. While modern urban development covers parts of the site, key sectors remain accessible and protected for study and conservation.
Key Buildings and Structures
Legionary Fortress
Established circa AD 89 for the Legio II Adiutrix, the legionary fortress occupies an area approximately 476 by 570 meters with rounded corners, forming a characteristic “playing card” shape. It is enclosed by a stone wall about 1.4 meters thick, reinforced by regularly spaced square towers. Each side features a gate flanked by two larger towers. Defensive ditches surround the walls, with one ditch on the west side and three parallel ditches on the other sides.
The fortress’s internal organization centers on the principia (headquarters), which housed the camp sanctuary, treasury, and administrative offices. Adjacent structures include the praetorium (commander’s residence), valetudinarium (hospital), and thermae (baths). The remainder of the camp contained soldiers’ and officers’ quarters, horrea (warehouses), and fabricae (workshops). Initially constructed with wood and earth, the fortress was rebuilt in stone during Hadrian’s reign (117–138 AD) and remained largely unchanged for two centuries. Early installation of running water and sewer systems supported sanitation and daily needs. The 2nd and 3rd centuries saw expansions, including a luxurious gate complex at the principia entrance, bath renovations, and a large eastern gate. In late antiquity, the eastern half was repurposed for civilian use, including a church whose foundations later supported a medieval Franciscan church. The western half ceased military use but retained an underground water conduit linked to the aqueduct, operational into the Middle Ages. The large southeastern bathhouse was remodeled in late antiquity to serve as the residence of the dux Valeriae ripensis (military commander). The fortress was the largest military base along the Danube limes in the region.
Late Antique Fortress
Constructed in the early 4th century AD, this fortress adjoins the eastern side of the legionary camp. It has a rectangular plan measuring approximately 720 by 300 meters, with walls over 3 meters thick. The western, northern, and eastern walls are straight, while the southern wall features multiple concave sections with towers between them. The southern section may have served a distinct function, possibly as barracks, and was separated by a wall from the rest of the fortress in the late 4th century. The fortress housed troops still associated with Legio II Adiutrix, with other legionaries stationed in nearby forts. It underwent major repairs around AD 400, reflecting a contraction of the earlier military complex and a shift in defensive strategy during late antiquity.
Governor’s Palace
Located on a Danube island northeast of the legionary fortress, the governor’s palace was constructed in the early 2nd century AD, coinciding with the establishment of Pannonia Inferior. The complex measures approximately 120 by 150 meters and is arranged around a central courtyard. The main facade faces east toward the Danube and the non-Roman territory, flanked by projecting round towers (risalits).
The eastern wing contains richly decorated reception rooms with mosaics. The north wing houses the governor’s private residential quarters and a bath complex. The south wing includes workshops, storage rooms, ovens, and a small temple where governors dedicated votive altars; sixteen altars dating from AD 120 to 283 have been recovered. Another temple in the courtyard is dedicated to the imperial cult and the goddess Fortuna. The palace served as a residence, political and administrative center, and venue for official receptions. Rooms featured floor heating, mosaics, wall paintings renewed multiple times, and elaborate toilet facilities. Surrounding buildings are known but their functions remain unclear. The palace was connected by bridges to Aquincum and the non-Roman Danube bank, with a ship landing below the eastern facade. It was abandoned in the late 3rd century AD due to rising Danube water levels; the governor relocated first to mainland buildings, then in the 4th century to the remodeled legionary bath complex.
Canabae Legionis (Civilian Settlement around the Fortress)
The canabae legionis developed around the legionary fortress, inhabited by soldiers’ families, merchants, craftsmen, and officials. Although lacking formal municipal status, it exhibited urban characteristics and had a communal administration led by two magistrates titled magister. It was possibly included in the colonia status granted to Aquincum in the early 3rd century AD.
The settlement extended on all four sides of the fortress. The northern quarter near the governor’s palace hosted wealthier residences, including villas decorated with mosaics, wall paintings, and sculptures. The most notable is the Hercules Villa, named after two well-preserved mosaics depicting the Greek hero. A temple district was also located in this area. Western and southwestern parts were mainly craftsmen’s quarters, with numerous pottery and brick-making workshops exploiting local clay deposits. The southwestern canabae contained a forum and a large market area. The eastern side along the Danube featured a harbor complex with warehouses and possibly a hotel. Several bath complexes existed within the canabae. The southern edge contained a military amphitheater, which is preserved and accessible today. A building inscription dedicated to Emperor Antoninus Pius (AD 138–161) mentions the Legio II Adiutrix as responsible for an unspecified construction, possibly the amphitheater.
Civil Town
Located north of the canabae, the civil town was smaller but held higher legal status as municipium and later colonia. It received city walls with four gates, each flanked by double towers, around AD 124 when municipal status was granted. The walls incorporated the aqueduct, which had gates allowing east-west passage beneath it.
The city center featured a forum with a large temple and a heated assembly hall. Numerous public and private baths and sanctuaries dedicated to Mediterranean, Celtic, and Oriental deities were distributed throughout the town. A second amphitheater with an attached gladiator barracks was located in the northern suburb. The city was bisected north-south by a large aqueduct supplying water from the north. The macellum (market hall), built in the mid-3rd century AD, featured a central courtyard with a round building (tholos) in the middle, reflecting North African architectural influence. Most buildings had street-facing shops, some hosting craft activities. Evidence of metalworking, tanning, and glue production from bone marrow was found near the forum. Buildings often had wall paintings, stucco, mosaics, running water, sewer connections, floor heating (hypocaust), and glass windows. The civil town was largely abandoned around AD 300, with only some buildings along main roads remaining in use. East of the town, late antique occupation included a watchtower, a cemetery with chapel, and a church.
Amphitheaters
Two amphitheaters were constructed in the 1st century AD. The military amphitheater lies at the southern edge of the canabae and was used for gladiatorial games and beast fights. It was later incorporated into late antique border defenses and became the residence of the Hungarian leader Kursan in the early medieval period, known as “Kursan’s Castle.” The civil town’s amphitheater, located to the north, included an attached gladiator barracks.
Aqueduct
A large aqueduct was built to supply the legionary fortress with water, originating north of Aquincum. It passed through the civil town and the canabae before reaching the fortress. The aqueduct was integrated into the urban fabric, including gates that allowed passage beneath it. A three-level aqueduct ruin has been discovered and is partially visible today. In late antiquity, a new underground water conduit was constructed in the western half of the legionary fortress to support the older aqueduct system.
Cemeteries
Extensive cemeteries surround both the canabae and the civil town on all sides except the eastern side of the canabae, which borders the Danube. Thousands of graves have been excavated, including several hundred inscribed tombstones. Burial types include cremation pits, urn graves, simple inhumations without coffins, stone slab and brick graves, stone cist graves, sarcophagi, painted burial chambers, large above-ground monuments, and late antique burial chapels.
Unique to Aquincum and Pannonia are some mummy burials, rare outside Egypt in the Roman world. Many graves were grouped in walled family or collegium funeraticium burial gardens. Tombstones often feature detailed inscriptions and reliefs, including motifs such as funerary banquets and wagons symbolizing the journey to the afterlife. Late 4th-century burials include Christian monuments and a probable burial church with an apse in the eastern necropolis of the civil town. Cemeteries shifted over time, with late antique and early medieval burial grounds located in former residential and craft areas of the canabae.
Bath Complexes (Thermen)
Multiple bath complexes existed in both the legionary fortress and the civilian settlements. The legionary fortress had a bathhouse adjacent to the principia. The large southeastern bathhouse of the fortress was extensively remodeled in late antiquity to serve as the residence of the dux Valeriae ripensis. The civil town and canabae also contained several public baths, some equipped with hypocaust heating systems. The governor’s palace included a private bath complex in its northern wing.
Hercules Villa
Located in the northern residential quarter of the canabae near the governor’s palace, the Hercules Villa is named after two well-preserved mosaics depicting the Greek hero. It represents a fine villa with mosaic decoration, wall paintings, and sculptures. The villa was part of a wealthier district housing high-ranking officials.
Forum of the Civil Town
The central public square of the civil town includes a large temple and a heated assembly hall. It is surrounded by shops and public buildings. Near the forum, evidence of craft activities such as metalworking, tanning, and glue production has been found.
Macellum (Market Hall)
Constructed in the mid-3rd century AD in the civil town, the macellum features a central courtyard with a round building (tholos) in the middle. Its architectural style likely reflects North African market halls. The building served as a commercial hub with shops and possibly craft production spaces.
Mithraea (Mithraic Temples)
Six Mithraea have been discovered at Aquincum. These small cult buildings served the Mithraic mystery religion. One notable example is the “Mithraeum of Victorinus,” which features a sunken central aisle and side benches with embedded altars.
Other Religious Buildings
The governor’s palace contained a small temple in the south wing and a courtyard temple dedicated to the imperial cult and the goddess Fortuna. The civil town had various sanctuaries dedicated to Roman, Celtic, and Oriental deities. Late antique Christian basilicas and churches appeared in cemetery areas and near the late antique fortress.
Harbor Complex
Located on the Danube shore within the canabae, the harbor complex included warehouses and possibly a “hotel” building. It functioned as a hub for riverine trade and transport.
City Walls of the Civil Town
Built around AD 124 when the town received municipal status, the city walls enclosed the civil town with four gates, each flanked by double towers. The walls incorporated the aqueduct, which had gates allowing passage beneath it.
Infrastructure
The legionary fortress and civilian settlements featured advanced water supply and sewage systems. Running water and sewerage were used early in the fortress. Floor heating (hypocaust) systems were common in public and private buildings. Roads and streets followed Roman urban planning, with some modern Budapest streets aligned with ancient routes. A milestone found at the eastern gate of the legionary fortress marked the starting point (caput viae) for regional road distances.
Other Remains
Numerous smaller military camps, watchtowers (burgi), and fortifications surrounded Aquincum as part of the Danube limes defense system. Two Roman military outposts east of the Danube, known as Transaquincum and Contra Aquincum, are identified by modern scholarship, though their exact archaeological correlation remains uncertain. The surrounding landscape included villages, farms (villae rusticae), and workshops. Gellért Hill, site of a late Iron Age Celtic oppidum, remained a religious center into the 3rd century AD. Late antique and early medieval cemeteries and churches developed in former residential and craft areas.
Archaeological Discoveries
Excavations at Aquincum have uncovered a wide variety of artifacts dating from the late Iron Age through late antiquity. Pottery includes locally produced tableware and amphorae, as well as imported vessels. Numerous inscriptions document dedications, official titles, and funerary texts, including altars from the governor’s palace and tombstones from cemeteries. Coins from various emperors and dynasties have been found, reflecting economic activity and circulation.
Tools related to agriculture, crafts, and military use have been recovered, alongside domestic objects such as lamps and cooking vessels. Religious artifacts include statuettes, altars, and ritual vessels associated with Roman, Celtic, Oriental, and Mithraic cults. Finds have been made in domestic quarters, workshops, sanctuaries, street layers, and burial grounds, providing evidence of diverse economic production, trade, daily life, and religious practices within the city.
Preservation and Current Status
The ruins of Aquincum vary in preservation. The legionary fortress retains substantial foundations and partial walls, including towers and gates. The late antique fortress walls survive in fragmentary form but show significant thickness and construction detail. The governor’s palace remains as foundations and partial wall segments, with mosaic fragments preserved in situ or displayed in the Aquincum Museum.
The canabae and civil town have conserved street plans, building foundations, and some standing structures. The military amphitheater is preserved and accessible. The aqueduct ruins, including a three-level section, are partially visible. Cemeteries have yielded numerous tombstones and burial structures, some conserved in situ. Bath complexes retain foundations and hypocaust remains.
Restoration efforts have stabilized many ruins, with some reconstructed elements using modern materials for conservation. Environmental factors such as river flooding and vegetation growth pose ongoing challenges. Urban development covers parts of the site, limiting excavation and preservation in some areas. The Aquincum Museum and archaeological park maintain conservation and research activities.
Unexcavated Areas
Several parts of Aquincum remain unexcavated or poorly studied, particularly sectors beneath modern buildings in Budapest’s Óbuda district. Surface surveys and geophysical studies suggest buried remains of residential, commercial, and military structures. The exact locations of the Roman military outposts Transaquincum and Contra Aquincum east of the Danube are not fully identified archaeologically.
Future excavations are constrained by urban development and conservation policies. Ongoing research employs non-invasive methods to map subsurface remains. Some areas are stabilized but left unexcavated to preserve archaeological layers. The site continues to be a focus of archaeological interest, with potential for further discoveries within the limits imposed by the modern cityscape.

