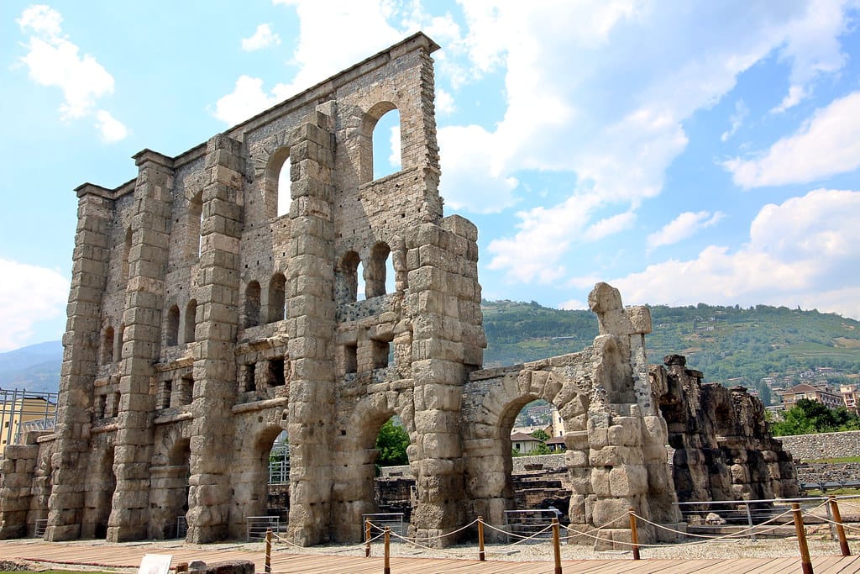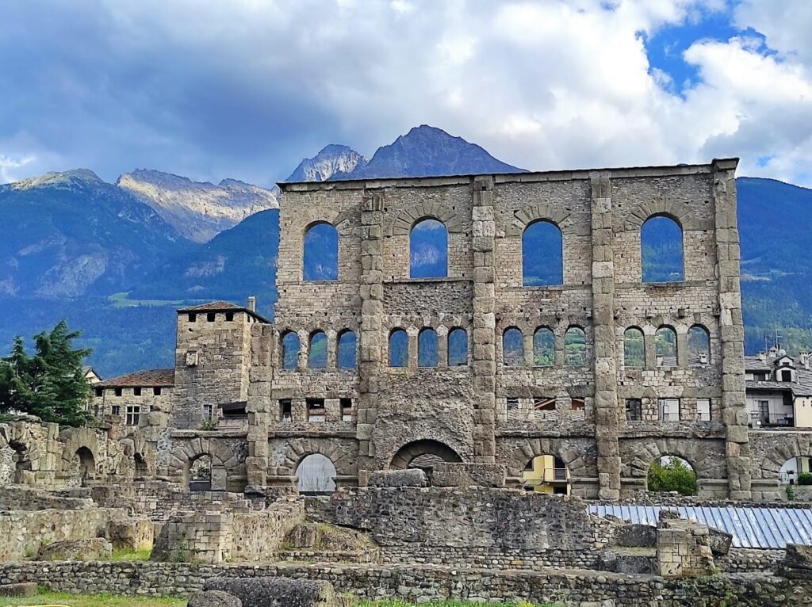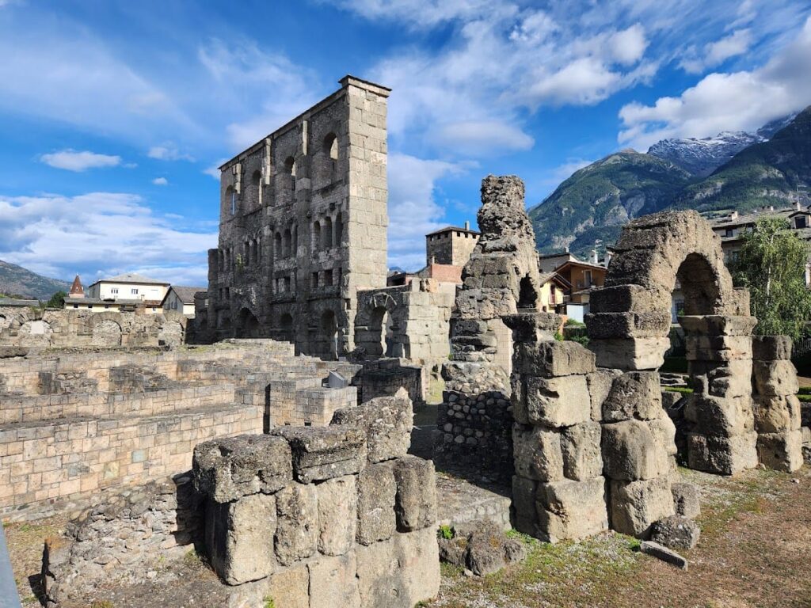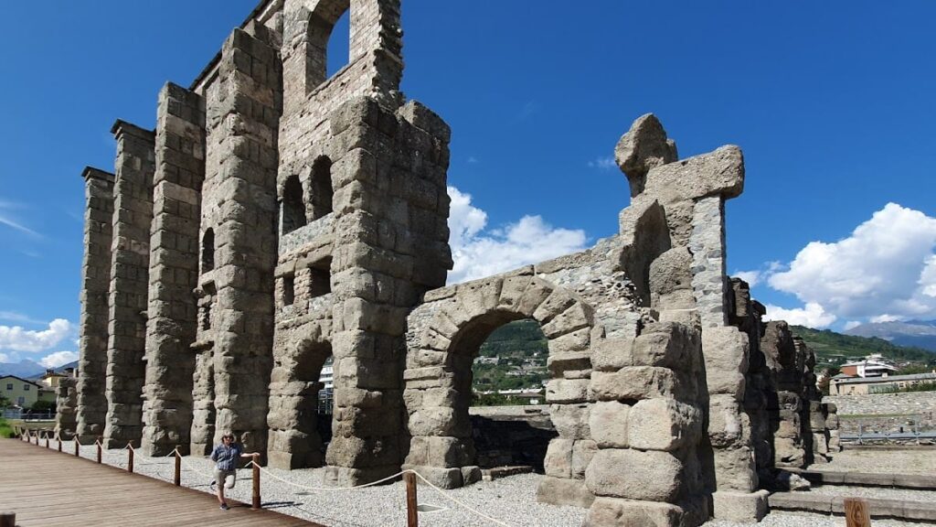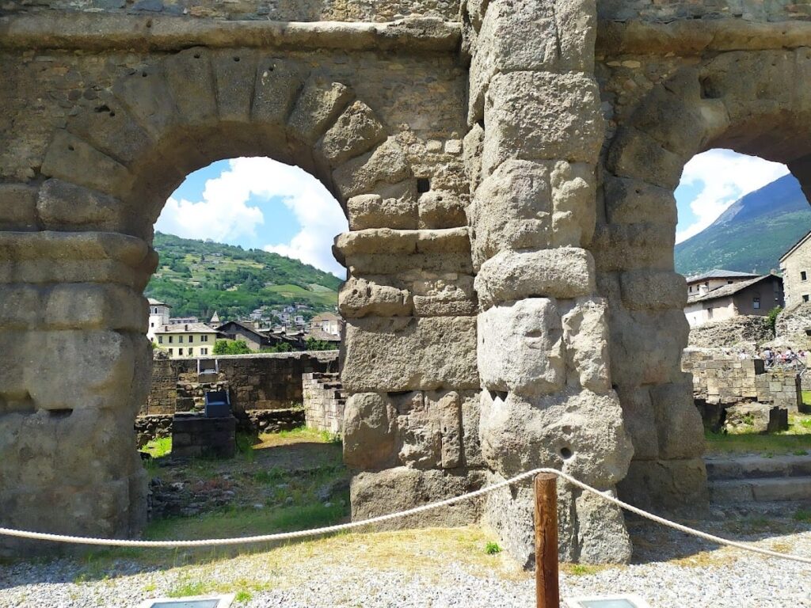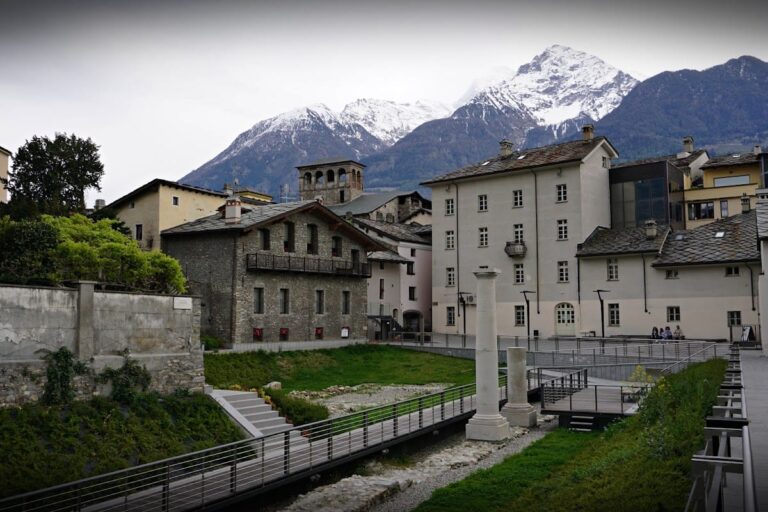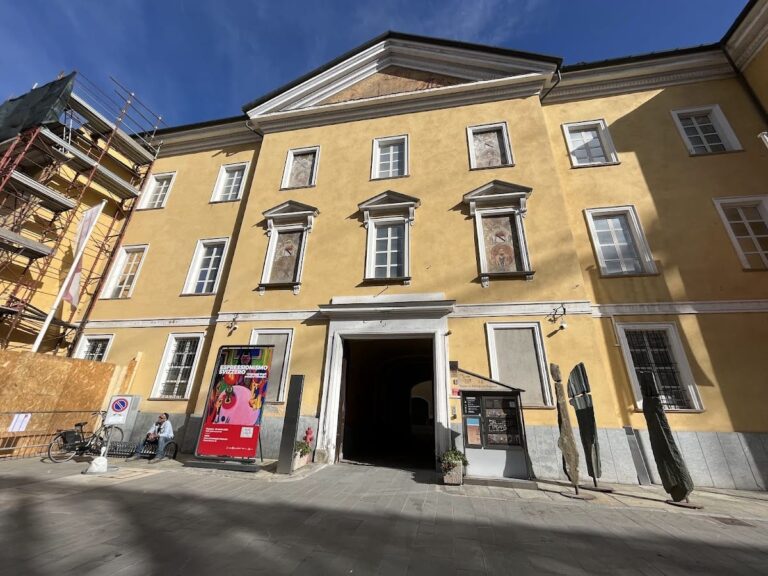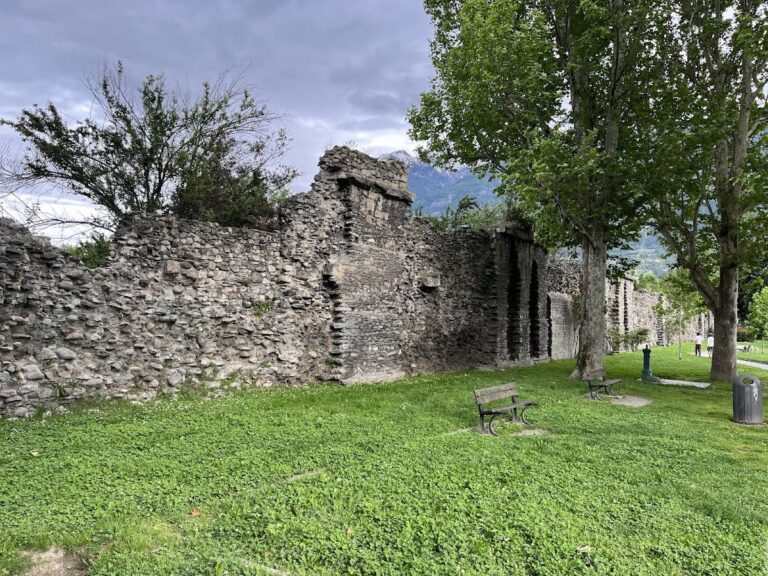Aosta Roman Theatre: An Ancient Entertainment Venue in Italy
Visitor Information
Google Rating: 4.5
Popularity: Medium
Google Maps: View on Google Maps
Official Website: valledaostaheritage.com
Country: Italy
Civilization: Roman
Remains: Entertainment
History
The Roman theatre of Aosta was built shortly after the city’s founding around 25 CE, during the reign of Emperor Claudius of the Julio-Claudian dynasty. It formed part of a larger entertainment complex that included an amphitheatre, both situated in the northeastern part of Augusta Prætoria, the Roman name for modern Aosta. This area lay close to the city’s main gate, the Porta Pretoria, and was enclosed within the city walls. The theatre’s location within a rectangular urban block was unusual for Roman cities, designed to provide easy access for spectators.
As the Roman Empire declined and Christianity spread, the theatre gradually fell out of use. Over time, it was abandoned, repurposed, or stripped of materials. Smaller buildings were constructed around and against the theatre, hiding much of its original structure. Only the upper section of the southern façade remained visible through the centuries.
In the 19th century, local historian Jean-Antoine Gal played a key role in saving the theatre from destruction during municipal development. Archaeological work began in 1838 under Carlo Promis, who initially misidentified some remains as belonging to a praetor’s palace. Later, between 1933 and 1941, Pietro Barocelli led major excavations and restorations, reinforcing the façade and uncovering decorative elements of the stage and orchestra area. Further digs in the 1960s revealed remains of houses from the 2nd and 3rd centuries CE and a portico with six column bases near the theatre.
The theatre’s monumental façade was consolidated again in 2008-2009. Since 2011, a modern structure adjacent to the site has hosted cultural events.
Remains
The Roman theatre occupies a rectangular area about 81 meters wide and 64 meters long, aligned with Aosta’s main street, the Decumanus Maximus, near the Porta Pretoria. Its seating area, called the cavea, is semicircular but fits within a roughly rectangular perimeter wall. The cavea could hold between 3,500 and 4,000 spectators. The orchestra, the circular space in front of the stage, has a radius of approximately 10 meters.
The southern façade of the theatre survives up to 22 meters high. It features vertical buttresses spaced about 5.5 meters apart and four levels of openings. The ground floor has entrance arches, while the three upper levels contain windows of different shapes. This façade was protected from ruin by medieval buildings attached to it, which helped preserve the structure.
The theatre was likely covered by a roof, similar to the theatrum tectum (roofed theatre) in Pompeii. Foundations of the stage wall remain, originally decorated with Corinthian columns, statues, and marble cladding. Archaeological excavations uncovered bases of six columns from a nearby portico and remains of residential buildings dating to the 2nd or 3rd century CE.
In the 1930s, decorative elements such as a richly colored marble-paved orchestra were documented, though these features are no longer visible today.
