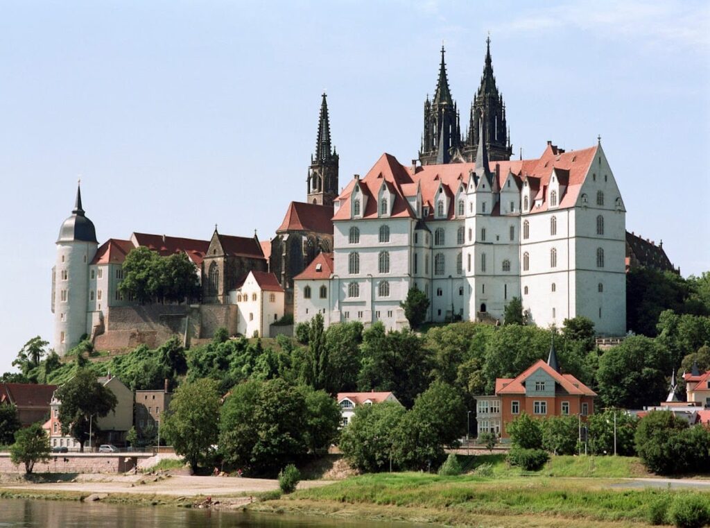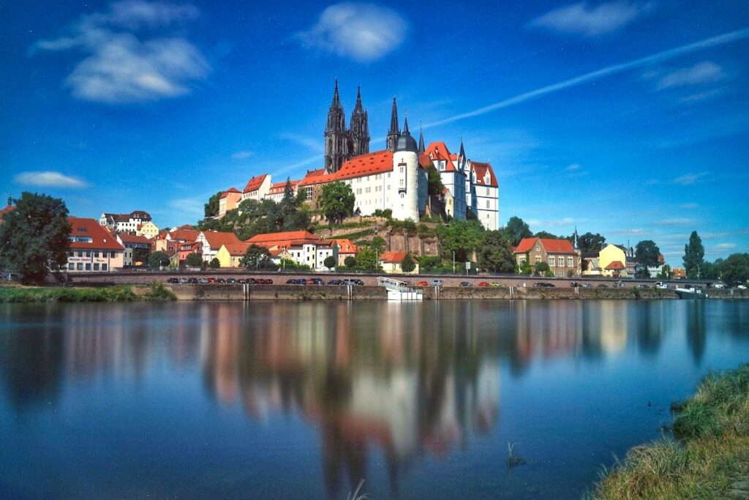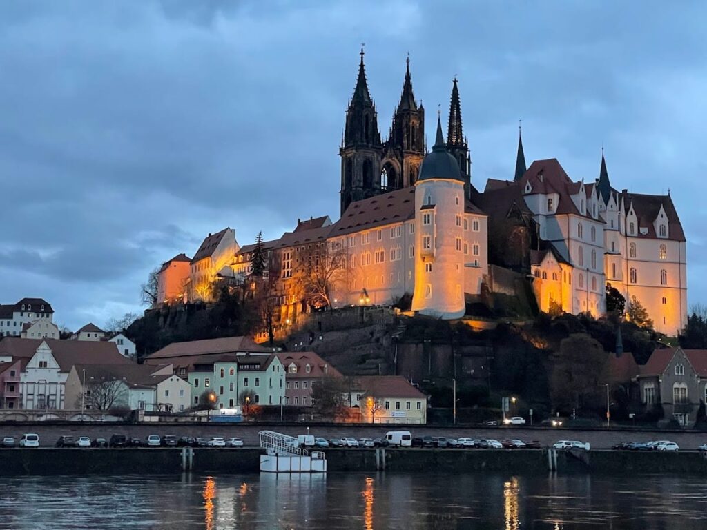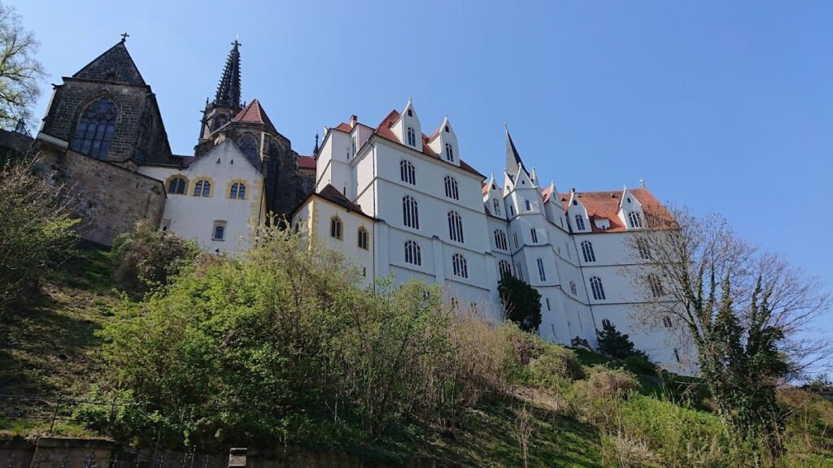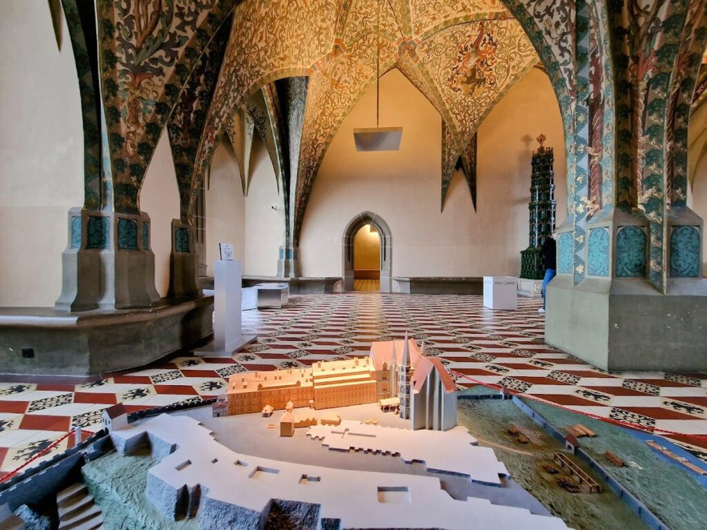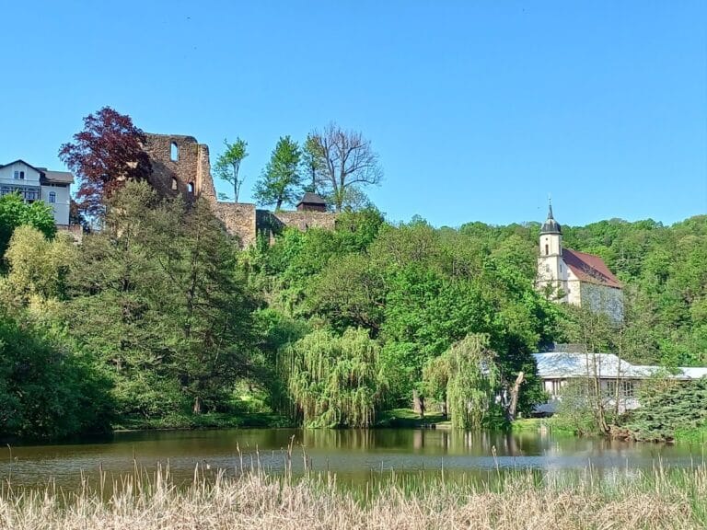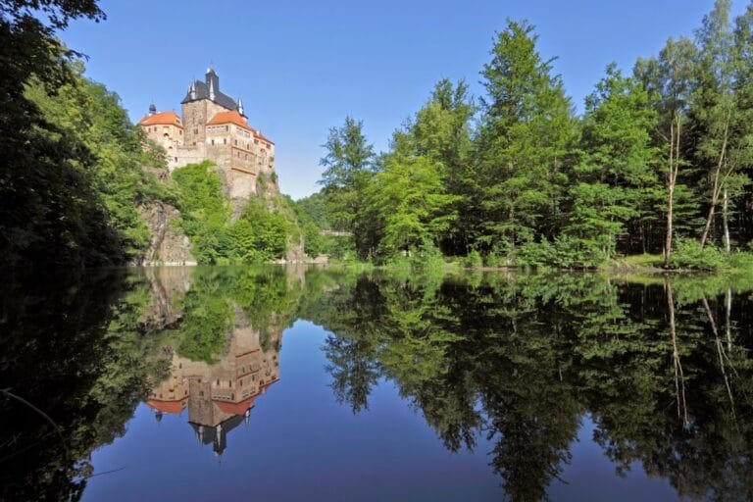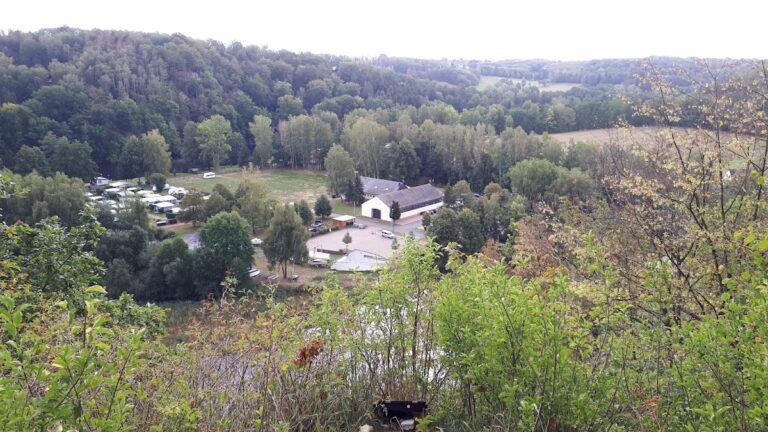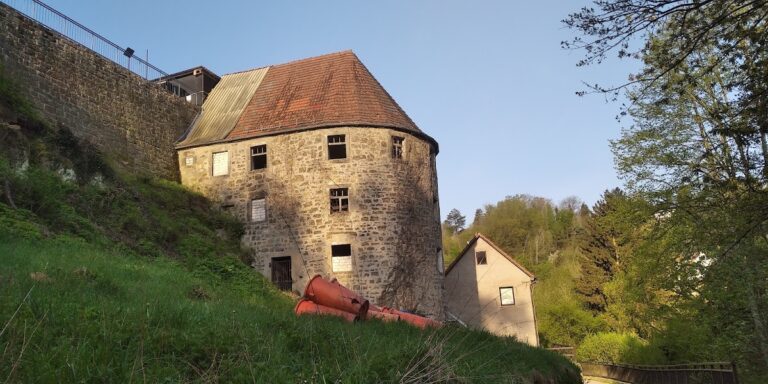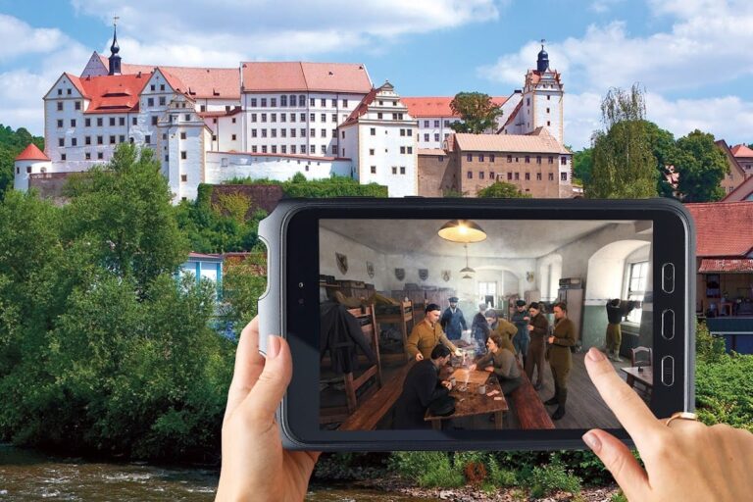Albrechtsburg: A Late Gothic Palace and Historic Site in Meissen, Germany
Visitor Information
Google Rating: 4.6
Popularity: Medium
Official Website: www.albrechtsburg-meissen.de
Country: Germany
Civilization: Medieval European
Site type: Domestic
Remains: Palace
History
The site of Albrechtsburg is located on Burgberg hill in Meissen, Saxony, Germany. It originally hosted a medieval fortress known as Misni, established after King Henry I defeated the Slavic Glomacze tribe in 929. The castle was built on a rocky outcrop overlooking the Elbe River, serving as a strategic stronghold in the region.
From 965 onward, this castle became the residence of the Margraves of Meissen. Over the 10th and 11th centuries, control of the site shifted among German rulers, the Polish Piast dynasty, and the Bohemian Přemyslids, reflecting its contested political and military importance. In 1423, the Margraves acquired the Electorate of Saxony, further elevating the castle’s regional significance.
In 1471, the Wettin brothers Ernst and Albrecht commissioned the construction of a new Late Gothic palace to replace the old fortress. Master builder Arnold von Westfalen led this project, aiming to create the first German palace. Despite its grandeur, the castle was never fully used as a Wettin residence during this period.
Following the division of Wettin lands in 1485, Albrecht received Meissen and the new castle. The building was later named Albrechtsburg in 1676 after its first lord. Albrecht’s son, Georg the Bearded, was the first Wettin to reside there. The castle suffered severe damage during the Thirty Years’ War and remained largely unoccupied for an extended time afterward.
In 1710, Augustus II the Strong established Europe’s first porcelain manufactory within the castle. Its isolated location helped protect the secret of porcelain production. This manufactory operated at Albrechtsburg until the mid-19th century, when it moved to a new facility.
Between 1864 and 1870, the castle underwent extensive restoration. Industrial modifications were removed, and missing furnishings were replaced with elaborate historical murals painted by artists from the Dresden Academy of Fine Arts. By the late 19th century, Albrechtsburg was opened to the public and has since been preserved as a cultural monument under international protection.
Remains
Albrechtsburg is a Late Gothic palace built on a hook-shaped plan atop a steep rocky plateau beside the Meissen Cathedral. The structure features a high base, a low ground floor, two main floors with large arched windows, and a noble floor within the roof area illuminated by a series of dormer windows called lucarnes. These lucarnes form a crown of tower-like figures around the roofline.
The castle’s layout resembles a group of towers unified under a massive roof. Only one true tower rises above the central section facing the Elbe River. The main staircase tower on the courtyard side is a notable feature, containing a large spiral staircase with curved steps winding around an open central space. Originally, its windows were open to allow visual contact between those on the stairs and people in the courtyard.
A smaller stair tower stands at the corner of the courtyard façade between the north and east wings. Inside, the first floor contains two large vaulted halls: an unheated festival hall accessed via the main staircase tower and a heated banqueting hall with a large tiled stove for the male court household’s meals. A musician’s gallery above the door connected these halls.
Surrounding these halls are three separate apartments, each with a heated main room and smaller chambers for sleeping and storage. The northeast apartment is the most architecturally complex, featuring a tower-like structure rotated 45 degrees, offering panoramic views of the Elbe valley on three sides.
The second floor houses the Elector’s three-room apartment, including a reception room, bedroom, and a small retreat inspired by French and Italian Renaissance designs. A separate room with three window fronts was designated for female court members, somewhat apart from the main court activities. The third floor within the lucarne zone likely contained the Electress’s apartment, with internal stairs connecting to her attendants’ rooms.
The castle’s vaulting system, including cellular vaults and curtain-like window finishes, was innovative for its time and influenced regional architecture. The balustrades of the Great Staircase Tower feature early Renaissance figural reliefs by sculptor Christoph Walther I.
Defensive elements include three round towers at the corners of the Burgberg plateau and a stone castle bridge attributed to Florentine builders, serving as a grand entrance. The White Tower, part of the Burggraf’s domain and protecting the castle bridge, was dismantled in 1607.
Today, Albrechtsburg is well preserved due to 19th-century restorations that removed industrial alterations and added historical murals. It remains a protected cultural heritage site, with its original Late Gothic features largely intact.
