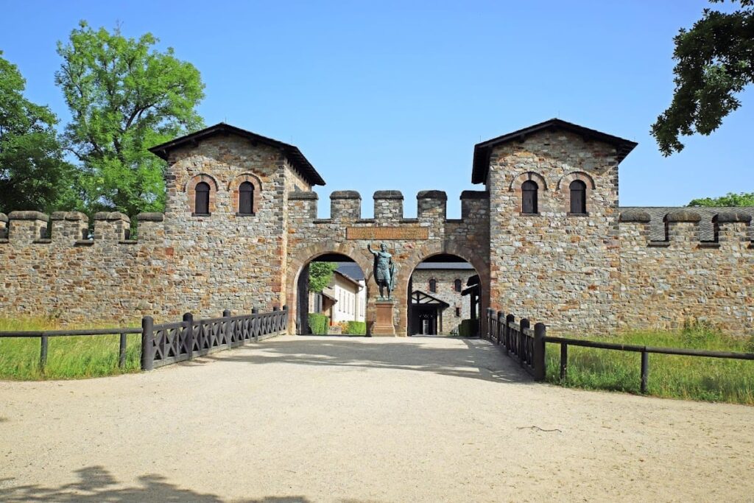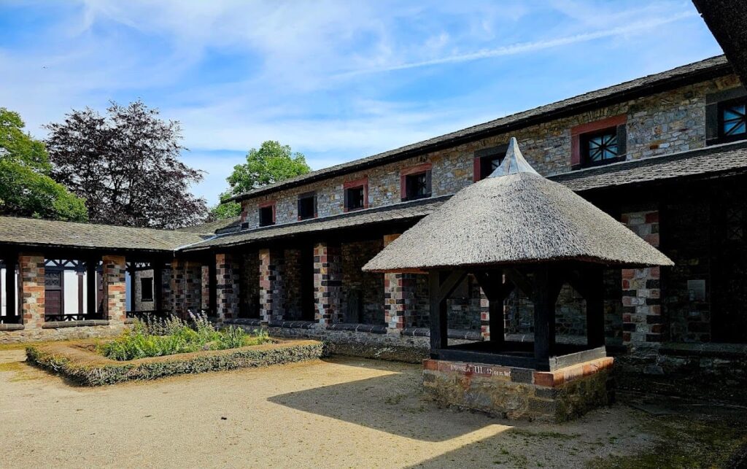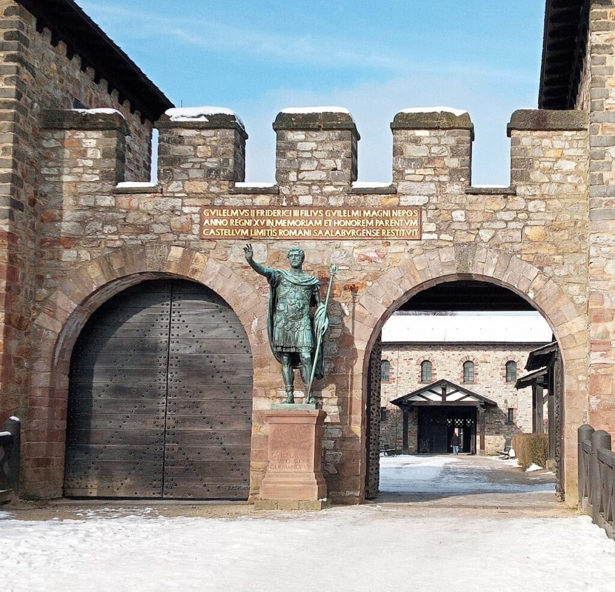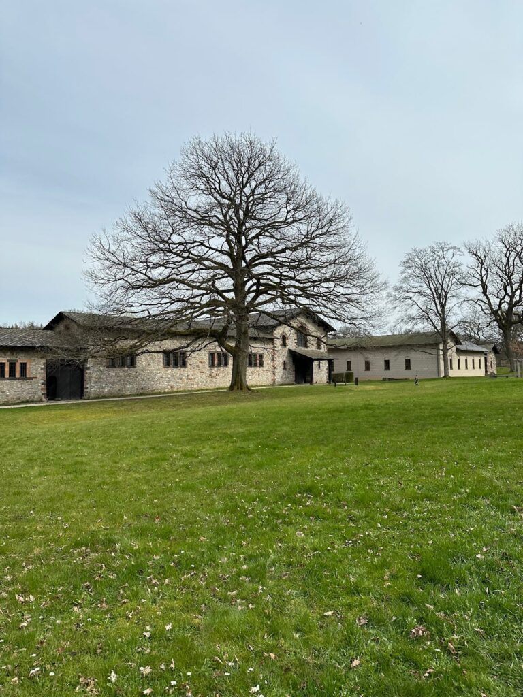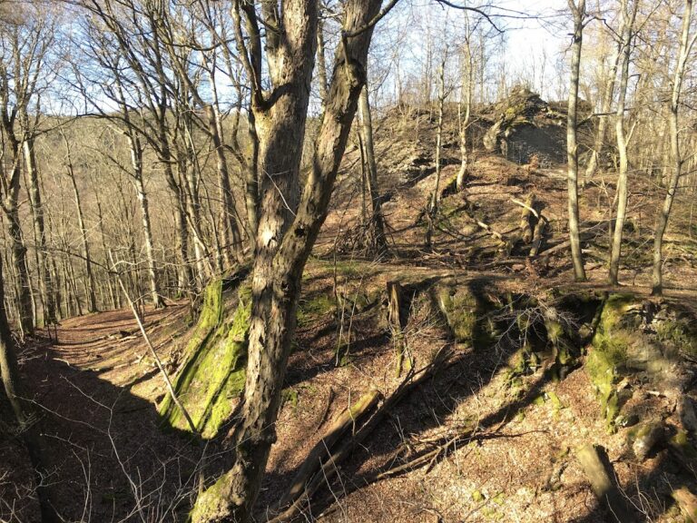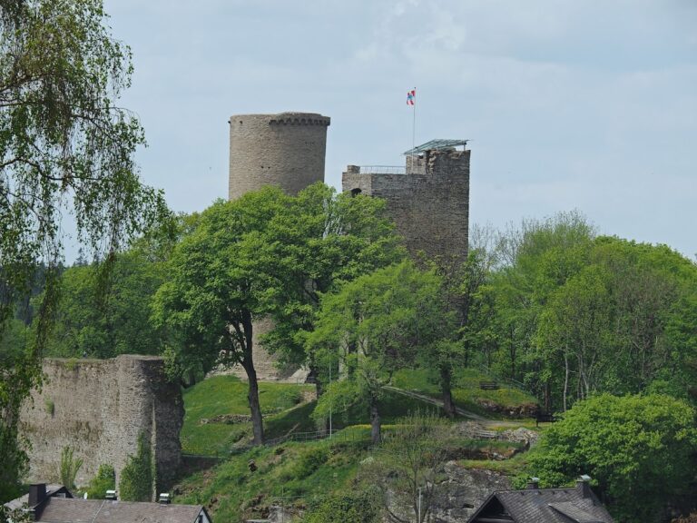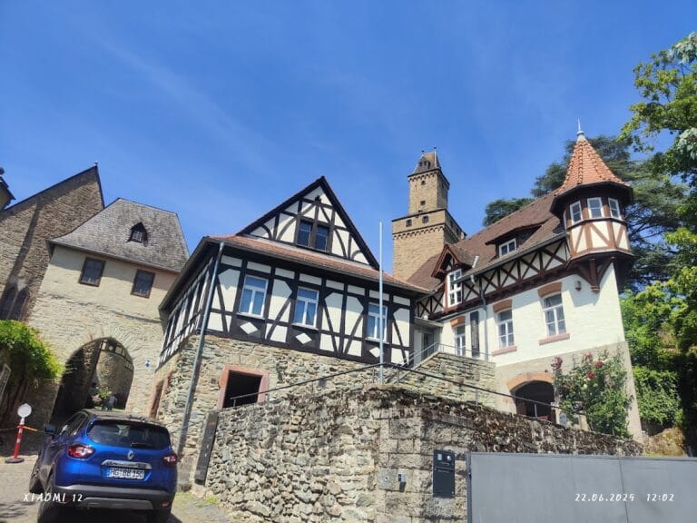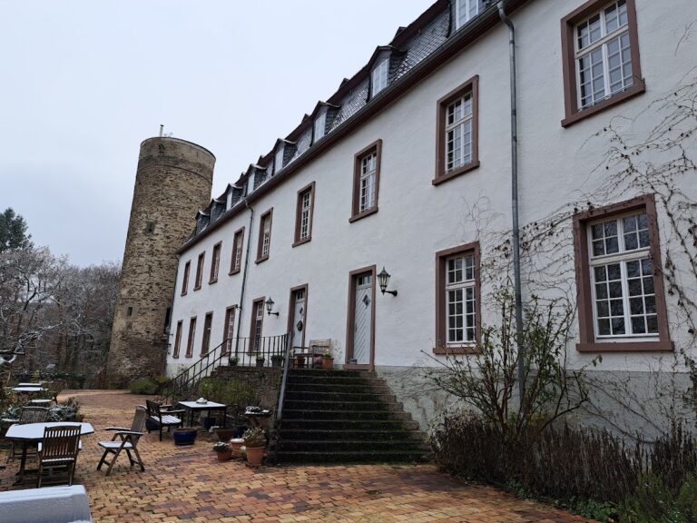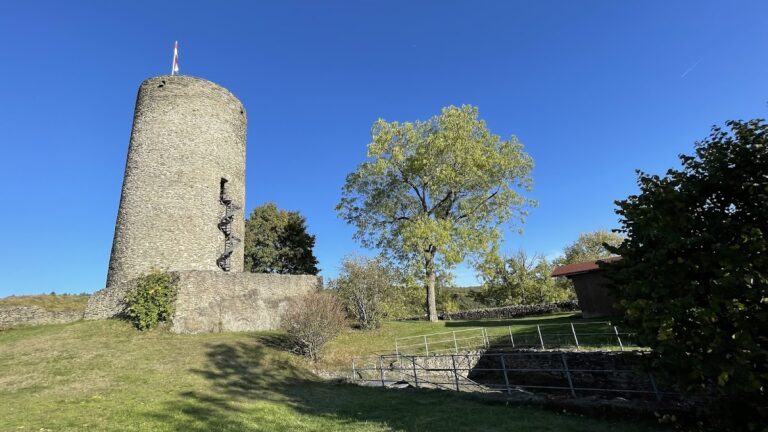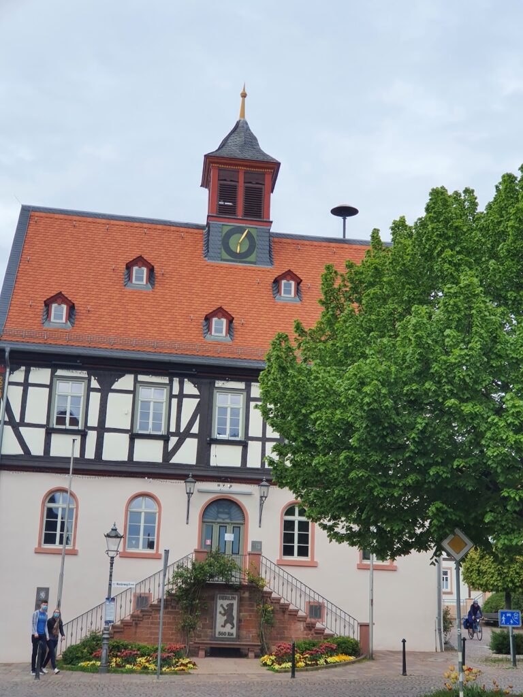Saalburg: A Roman Fortification on the Upper Germanic-Rhaetian Limes
Visitor Information
Google Rating: 4.6
Popularity: Medium
Google Maps: View on Google Maps
Official Website: www.saalburgmuseum.de
Country: Germany
Civilization: Roman
Remains: Military
History
The Saalburg is a Roman military fortification located on the Taunus ridge in what is now Bad Homburg vor der Höhe, Germany. It was built by the Roman Empire as part of the Upper Germanic-Rhaetian Limes, a fortified frontier marking the boundary between Roman-controlled territory and Germanic tribal lands.
The earliest military presence at the site dates to the late 1st century AD during Emperor Domitian’s campaigns against the Chatti tribe around AD 83 to 85. At this time, two simple earthwork enclosures, known as Schanzen A and B, were constructed to house small garrisons. Around AD 90, these were replaced by a wooden and earth fort designed for a numerus unit, a smaller military detachment of about 160 men, possibly recruited from Britain, though this is uncertain.
By approximately AD 135, the wooden fort was replaced by a larger stone-built cohort fort covering about 3.2 hectares. This fort housed the Cohors II Raetorum civium Romanorum equitata, a mixed infantry and cavalry unit of roughly 500 soldiers. This cohort had previously been stationed at nearby Roman settlements such as Aquae Mattiacorum (modern Wiesbaden) and Butzbach. The fort was strategically positioned to control a mountain pass and road leading to the Roman city of Nida (today Frankfurt-Heddernheim).
Alongside the fort, a civilian settlement or vicus developed, providing homes for soldiers’ families, merchants, and craftsmen. Together, the fort and vicus may have supported a population of up to 2,000 people. The Saalburg served as both a military stronghold and an administrative center within the Roman frontier system.
The site remained occupied until about AD 260. During this period, increasing pressure from the Germanic Alamanni tribes and the broader crisis affecting the Roman Empire in the mid-3rd century led to the abandonment of the Upper Germanic Limes. Roman forces withdrew to the west bank of the Rhine River, leaving the Saalburg and its settlement to fall into ruin. Over time, the fort’s stones were quarried for other uses.
Interest in the Saalburg revived in the 19th century. Initial excavations were conducted by Friedrich Gustav Habel between 1853 and 1862. Later, the Reichs-Limeskommission, led by Theodor Mommsen from 1892, intensified research. Louis Jacobi directed major excavations and reconstruction efforts starting in 1894. These culminated in Kaiser Wilhelm II ordering the fort’s full reconstruction between 1897 and 1907, restoring it as a model of a Roman frontier fort.
Since 2005, the Saalburg has been part of the UNESCO World Heritage-listed Upper Germanic-Rhaetian Limes. Restoration and development into an archaeological park were completed by 2014, supported by the state of Hessen and federal funds. The site also hosts a museum and research institute dedicated to Roman provincial archaeology and the Limes, continuing its role as a center for historical study.
Remains
The Saalburg fort has a rectangular layout with rounded corners, measuring about 147 by 221 meters and covering roughly 3.25 hectares. It is enclosed by a mortared stone wall originally about 4.8 meters high, topped with crenellations for defense. The wall was whitewashed on the outside and painted to resemble ashlar blocks. A double ditch system surrounded the fort, consisting of a wide inner ditch and a larger outer ditch, both several meters deep, with earth bridges or wooden bridges at the gates.
The fort had four gates, each flanked by two towers. The main gate, called the porta praetoria, faced south-southeast toward the Roman city of Nida. Inside, the principia or headquarters building occupied a central position. It measured 41 by 58 meters and included an assembly hall over the main street, the via principalis. The principia courtyard was surrounded by a covered walkway and contained two wells and a small installation of uncertain purpose. It also housed the aedes, a shrine for the military standards.
The front section of the fort, known as the praetentura, contained the praetorium, the commander’s residence, located west of the via praetoria. To the east stood a large horreum, or grain store, nearly twice the size of its predecessor. Two reconstructed barracks with soldiers’ living units, called contubernia, are located in the southeast sector. The fort’s interior originally included stables, workshops, magazines, and troop quarters arranged densely, though today it appears as a park-like area.
The earlier numerus fort from around AD 90 was smaller, built of wood and earth, measuring approximately 84 by 80 meters with rounded corners. It was surrounded by a ditch known as a fossa punica and featured four towers at corners and sides. This fort had two gates and an internal road called the via sagularis. Its interior likely contained tents for about 160 men and facilities for animals.
South of the fort lies the vicus, a civilian settlement along the road to Nida. Excavations have uncovered remains of a mansio, an official lodging for travelers, a large bath complex, residential houses, and a structure once thought to be a Mithras shrine, though this identification is now questioned. The bathhouse was a substantial complex with changing rooms, cold and warm baths, a hot bath, and a sauna, all heated by an underfloor heating system called a hypocaust.
The bath complex underwent several construction phases, as shown by bricks stamped with the names of different Roman military units. Southeast of the baths, a large mansio building with heated rooms and a courtyard for horses and vehicles was built after part of the bathhouse was demolished in the late 2nd century.
Near the fort stands a reconstructed replica of a 12-meter-high Jupiter Column originally found in Mainz. The Saalburg Museum occupies the principia and horreum, displaying military and domestic artifacts and serving as a research center with a library of over 30,000 volumes.
Parts of the Limes near Saalburg, including defensive ditches, palisades, and watchtowers, have been partially reconstructed and remain visible in the surrounding landscape. The Saalburgbahn tram station building, designed by Louis Jacobi and opened in 1900, survives as a protected monument close to the site.
Two earlier earthwork forts near Saalburg, Schanzen A and B, have been experimentally reconstructed. Schanze A is a pentagonal enclosure about 42 by 39 meters, and Schanze B is nearly square, about 44 by 46 meters. Both likely housed around 80 men each.

