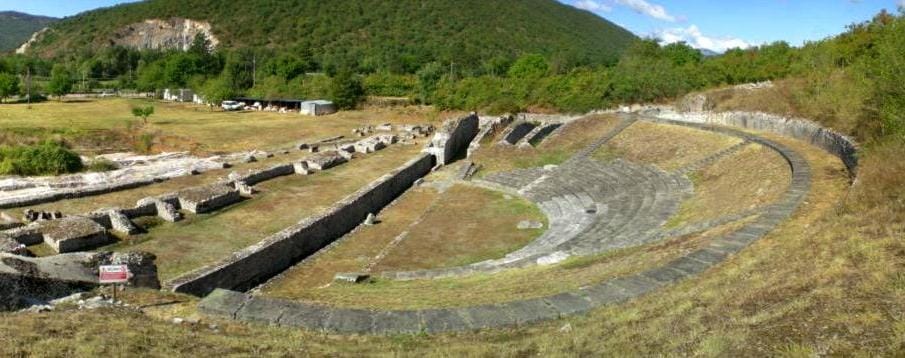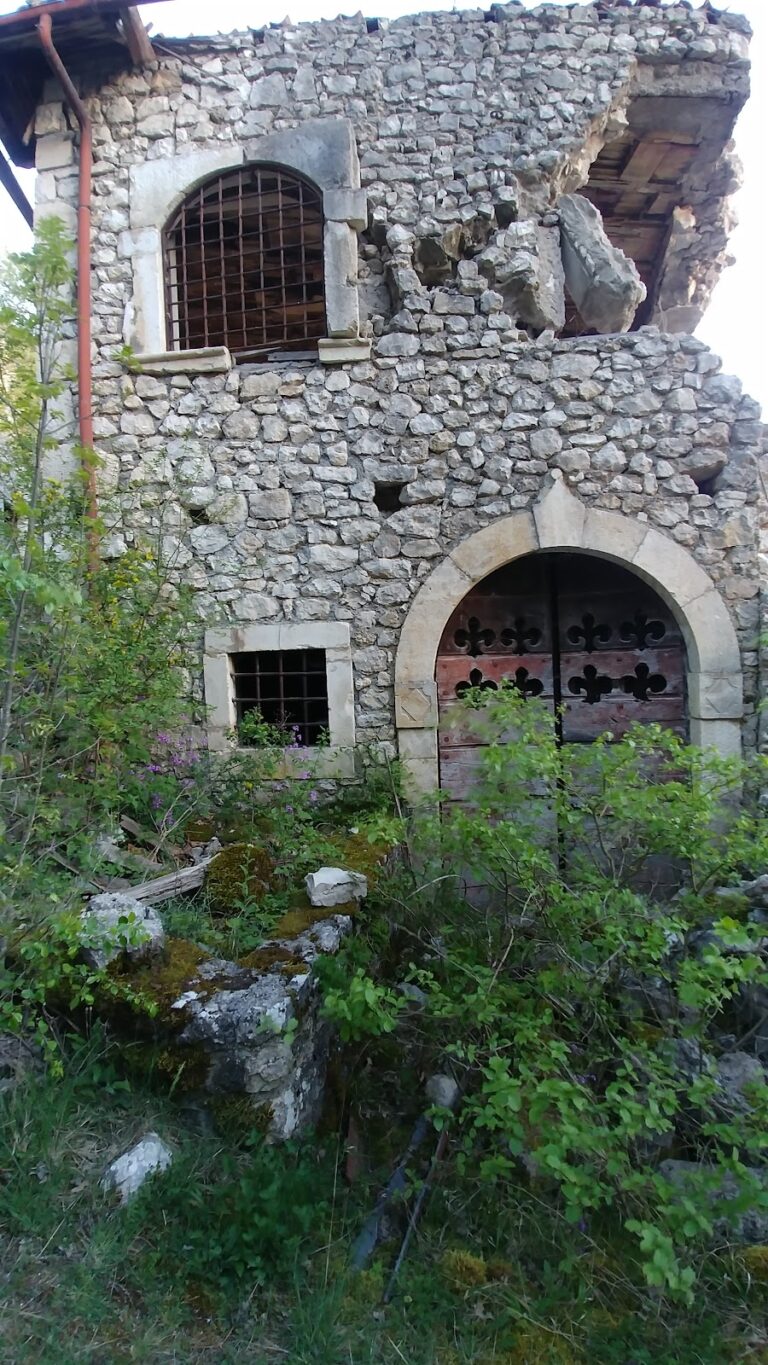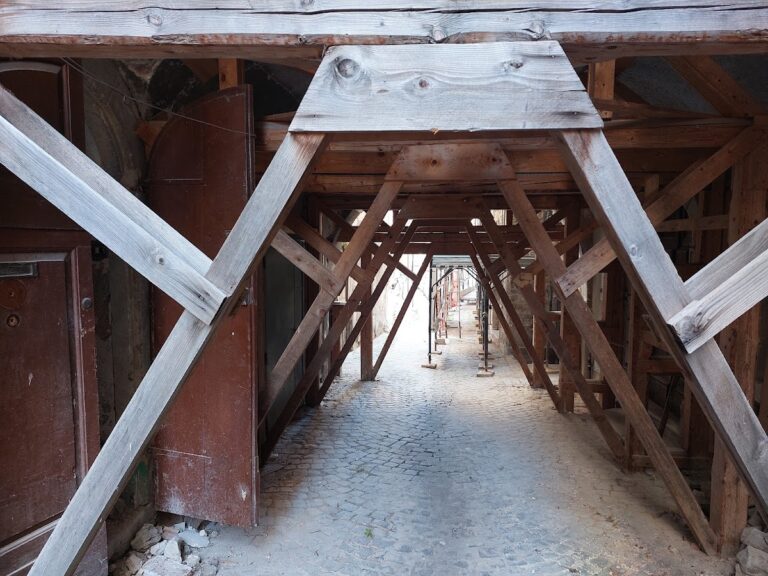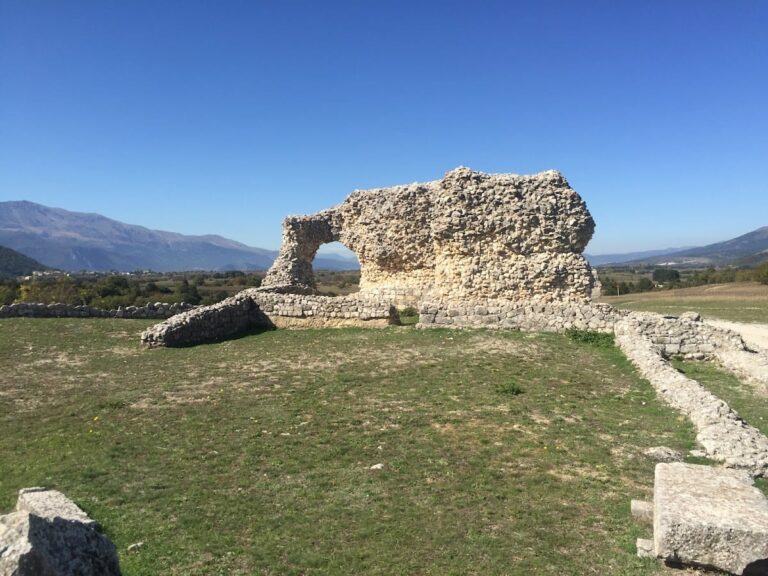Amiternum Archaeological Area: A Roman Municipium in Abruzzo, Italy
Table of Contents
Visitor Information
Google Rating: 4.5
Popularity: Low
Google Maps: View on Google Maps
Official Website: museonazionaledabruzzo.cultura.gov.it
Country: Italy
Civilization: Roman
Remains: Burial, City, Civic, Domestic, Economic, Entertainment, Infrastructure, Military, Religious, Sanitation
Context
The Area Archeologica di Amiternum – Teatro Romano is situated near the modern city of L’Aquila in the Abruzzo region of central Italy. The site occupies a plateau within the valley of the Aterno River, framed by the Apennine mountain range. This topographical setting provided strategic advantages, including natural elevation and access to fertile alluvial plains, which supported agricultural activities and settlement development. The location also lies in proximity to the ancient Via Claudia Nova, a Roman road that linked the Adriatic coast with the interior of the Italian peninsula, enhancing Amiternum’s regional connectivity and facilitating trade and communication.
Originally established by the Sabines, an Italic people, Amiternum evolved through successive phases of occupation, notably during the Roman Republican and Imperial periods. Archaeological evidence reveals urban expansion and monumental construction from the 1st century BCE onward, with continued habitation into late antiquity. The site’s decline appears gradual and corresponds with broader socio-political transformations in the region during the early Middle Ages. Excavations initiated in the 20th century have uncovered key architectural elements such as the Roman theatre and urban street grid, although preservation varies from well-preserved masonry to subsurface foundations. Ongoing conservation and research efforts contribute to understanding Roman urbanism in Abruzzo and the site’s historical trajectory.
History
Sabine Foundation and Pre-Roman Period
Amiternum’s origins lie with the Sabines, an ancient Italic population who established the settlement as a principal center in the upper Aterno valley. Archaeological investigations near the modern hamlet of San Vittorino have uncovered Iron Age fortified villages and funerary contexts dating to the 7th century BCE, featuring inscriptions in the Paleo-Sabellic language. The toponym “Amiternum” likely derives from the Latin “ambitus” (around) and the river “Aternus” (Aterno), reflecting its riverside location. Functioning as a significant node for trade and cultural exchange between the Tyrrhenian and Adriatic coasts, Amiternum dominated the region until the 6th century BCE. Ancient literary sources, including accounts attributed to Marcus Porcius Cato, associate the Sabine population with migratory movements known as the “ver sacrum,” which contributed to the ethnogenesis of other Italic groups such as the Piceni and Samnites. This early phase established Amiternum’s regional prominence prior to Roman incorporation.
Roman Conquest and Republican Period (290–1st century BCE)
In 290 BCE, Roman forces led by consul Manius Curius Dentatus subdued the Sabine territories, including Amiternum, integrating the city into the Roman Republic’s expanding domain. Initially, the inhabitants were granted Roman citizenship without voting rights (civitas sine suffragio), which was elevated to full citizenship (civitas optimo iure) by 268 BCE, enabling political participation throughout the Republic. The original Sabine settlement was abandoned in favor of a newly founded Roman town located slightly downstream along the Aterno River valley. Amiternum was administered as a praefectura, governed by a prefect and a council of eight local nobles—a system that predated Roman conquest but was maintained under Roman administration.
The city’s strategic position along major Roman roads, notably the Via Caecilia (enhanced in the 2nd century BCE by censor Lucius Caecilius Metellus), the Via Claudia Nova, and branches of the Via Salaria, established Amiternum as a key transportation and communication hub. The urban population expanded to tens of thousands at its peak, supported by a wealthy elite comprising equites and senators, with prominent families such as the Attii, Sallii, and Vinii. The historian Gaius Sallustius Crispus (Sallust), born in Amiternum in 86 BCE, is among the city’s most notable figures. Despite demographic declines during the Social War and subsequent civil conflicts of the 1st century BCE, Amiternum recovered and was elevated to municipium status under Augustus. Local governance was conducted by duumviri and decuriones convening in the Curia Septimiana Augustea, while a priestly college and tresviri augustales administered imperial cult activities.
Imperial Roman Period (1st–4th century CE)
During the early Imperial period, Amiternum underwent significant urban development and monumentalization. The Roman theatre, constructed in the Augustan age on the eastern slope of San Vittorino hill, featured a cavea approximately 80 meters in diameter, divided into two tiers by a semicircular corridor (precintio), and accommodated an estimated 2,000 spectators. The stage extended nearly 60 meters and incorporated a wooden curtain mechanism supported by a channel and maneuvering chambers, indicating advanced theatrical technology. Later in the 1st century CE, an elliptical amphitheatre was erected near the Aterno River, measuring approximately 78 by 62 meters and capable of seating between 3,300 and 6,000 spectators. This venue hosted gladiatorial combats and venationes (animal hunts).
Adjacent to the amphitheatre, a public building with a peristyle courtyard was richly decorated with frescoes and mosaics, though its precise function remains uncertain; hypotheses include a market hall or gladiators’ training school. The city’s orthogonal street plan centered on the Via Caecilia, with dense residential and commercial quarters. Public infrastructure comprised two aqueducts, thermal baths, temples—including a large temple approximately 50 by 40 meters near the amphitheatre—and a forum complex with a basilica or sacellum. Sculptural elements recovered from the theatre include a statue of Hercules and marble theatrical masks. Amiternum remained inhabited and maintained through the 3rd and into the 4th century CE, with evidence of restorations and urban embellishments.
Late Antiquity and Christianization (4th–7th century CE)
Following the 4th century CE, Amiternum experienced a marked decline in urban functions and population. The theatre ceased its original entertainment role and was repurposed as a necropolis, with burials documented within its structure. The collapse of the Western Roman Empire in the 5th century prompted inhabitants to relocate to more defensible hilltop sites, notably San Vittorino. Bishop Quodvultdeus, of African origin, played a significant role in expanding local catacombs and constructing a paleochristian mausoleum, reflecting the establishment of an active Christian community.
Between the 6th and 7th centuries, the city’s public and private buildings deteriorated, with archaeological evidence of wooden huts erected within the theatre precinct, indicative of early medieval ruralization. The paleochristian cathedral of Santa Maria ad civitatem, extant by the 9th century and affiliated with the Benedictine monastery of San Mauro, served as the episcopal seat before being supplanted by the church of San Michele in San Vittorino. The diocese of Amiternum persisted as a religious jurisdiction until at least 1069, after which it was merged with the dioceses of Rieti and subsequently the newly established diocese of L’Aquila.
Medieval Period and Final Abandonment (13th–14th century)
By the 13th and 14th centuries, Amiternum had lost its urban significance, largely due to the foundation and ascendancy of the nearby city of L’Aquila. The ancient settlement was progressively abandoned, and the landscape reverted to rural use. During this period, a dirt road was constructed through the theatre area to facilitate the systematic removal and reuse of building materials (spolia). The amphitheatre and theatre precincts became partially buried and were overbuilt with medieval wooden structures and cemeteries. This phase represents the final stage of occupation prior to the site’s recognition as an archaeological heritage location.
Daily Life and Importance by Period
Roman Conquest and Republican Period (290–1st century BCE)
Following Roman conquest, Amiternum transitioned from a Sabine settlement to a Roman-administered town. The population initially consisted of Sabine inhabitants who gradually integrated Roman citizens, including local elites who acquired full citizenship by 268 BCE. Governance was conducted by a council of eight nobles and a prefect, maintaining a hierarchical social structure. Economic activities shifted from predominantly pastoralism to mixed agriculture, leveraging fertile lands along the Aterno River and access to major roads such as the Via Caecilia and Via Claudia Nova. Small-scale farming, livestock herding, and artisanal crafts supported the community, while trade expanded due to improved connectivity. Markets likely offered agricultural produce, pottery, and textiles, with workshops operating at household or small commercial scale.
The diet comprised cereals, olives, wine, and locally sourced fish, consistent with regional agricultural patterns. Clothing included woolen tunics and cloaks typical of Roman Italy. Residential architecture evolved to include early Roman houses with atria and courtyards, though detailed domestic decoration from this period remains limited. Religious life combined Sabine traditions with Roman cults; temples and shrines served local deities alongside the imperial cult. Civic organization included magistrates and priestly officials managing religious festivals and public ceremonies. Amiternum functioned as a praefectura, serving as a strategic administrative center linking the upper Aterno valley to broader Roman territories.
Imperial Roman Period (1st–4th century CE)
The Augustan era brought urban expansion and monumental architecture, reflecting Amiternum’s elevated status as a municipium. The population included Roman citizens of diverse origins, with a wealthy elite comprising senators, equestrians, and priestly officials overseeing imperial cult worship. Elite households maintained domestic slaves and employed elaborate household management. Economic activities diversified to include agriculture, artisanal production, and commerce. The city’s orthogonal street plan supported dense residential quarters and commercial shops. Public amenities such as aqueducts, thermal baths, and markets facilitated daily life. Workshops producing pottery, textiles, and foodstuffs likely operated within the urban fabric. The nearby fertile plains sustained grain, olive, and vine cultivation.
Diet was rich in cereals, olives, wine, fruits, and occasionally fish or meat, as evidenced by food remains and amphora fragments. Clothing reflected Roman fashions, including woolen tunics, cloaks, and leather sandals. Domestic interiors in elite domus featured mosaic floors and frescoed walls, with furniture such as wooden tables and storage chests. Houses were organized around courtyards with kitchens and storage rooms. The theatre and amphitheatre were focal points of cultural life, hosting theatrical performances, gladiatorial games, and animal hunts. The theatre’s sophisticated wooden curtain mechanism and sculptural decorations attest to advanced craftsmanship. Religious practices included worship of deities such as Feronia, Hercules, and Fortuna, alongside the imperial cult, with temples and priestly colleges active in civic rituals. Educational activities likely involved public readings and rhetorical training, consistent with Roman municipia. Transportation utilized the extensive road network, enabling trade and mobility. Markets offered imported goods alongside local produce, supporting a vibrant urban economy. Amiternum’s municipium status entailed local self-government through duumviri and decuriones, managing civic administration and public works.
Late Antiquity and Christianization (4th–7th century CE)
After the 4th century, Amiternum’s population declined and urban functions contracted. The theatre ceased entertainment use and was converted into a necropolis, reflecting changing funerary customs and the rise of Christianity. Inhabitants relocated to defensible hilltop sites such as San Vittorino, where Bishop Quodvultdeus expanded catacombs and established a paleochristian mausoleum, indicating an active Christian community. Economic activities diminished, with subsistence farming and pastoralism prevailing. Archaeological evidence of wooden huts within the theatre area suggests informal, low-density habitation. Public buildings deteriorated, many dismantled or repurposed. Diet likely remained modest, centered on local agricultural products. Clothing and domestic decoration became simpler, paralleling broader late antique trends. Religious life shifted decisively toward Christianity, with the paleochristian cathedral of Santa Maria ad civitatem serving as the episcopal seat. Ecclesiastical structures replaced pagan temples, and Christian burial practices predominated. The diocese maintained regional religious authority until the 11th century, with clergy overseeing spiritual and administrative functions. Social organization emphasized ecclesiastical hierarchy and monastic influence, notably from the Benedictine monastery of San Mauro. Educational activities probably centered on Christian catechesis and scriptural instruction. Amiternum’s civic role diminished from municipium to a religious center with reduced secular governance, reflecting the broader transformation of late antique Italy.
Medieval Period and Final Abandonment (13th–14th century)
By the medieval era, Amiternum’s population had largely dispersed, supplanted by the growing city of L’Aquila. The urban fabric was dismantled and replaced by rural land use and scattered settlements. Social structures shifted from urban municipal governance to feudal and ecclesiastical control. Economic life was predominantly agrarian, with small-scale farming and pastoralism sustaining residual inhabitants. The construction of a dirt road through the theatre area facilitated removal of building materials, indicating systematic reuse of ancient stone and timber. The amphitheatre and theatre precincts were partially buried and overbuilt with wooden huts and cemeteries, reflecting modest habitation and funerary use. Clothing and domestic life conformed to medieval rural standards, with limited archaeological evidence for detailed reconstruction. Religious practices persisted locally, centered on the church of San Michele in San Vittorino, successor to earlier episcopal institutions. Transportation relied on footpaths and animal transport, connecting scattered rural communities. The site’s importance was reduced to a peripheral locality within the evolving medieval landscape, marking the final phase before archaeological rediscovery.
Remains
Architectural Features
The archaeological remains at Amiternum predominantly date from the late Republican through the late Imperial Roman periods, illustrating the city’s development and subsequent decline. The urban layout follows an orthogonal grid centered on the Via Caecilia, a principal Roman road running north-south. The Roman theatre is situated east of this road on the eastern slope of San Vittorino hill, while the amphitheatre and associated structures lie to the west, near the Aterno River. Construction techniques include opus reticulatum masonry and squared stone blocks for monumental buildings, with brick (laterizio) employed extensively in the amphitheatre’s vaulted corridors and arches. The site encompasses civic, entertainment, religious, and domestic architecture, with evidence of urban expansion in the 1st century CE and contraction during late antiquity.
Later reuse of structures is documented, notably the theatre’s conversion into a necropolis during the early medieval period. Archaeological evidence of wooden huts dating to the 6th–7th centuries CE within the theatre area indicates early medieval ruralization. The site also preserves early Christian funerary and religious architecture, including catacombs and a paleochristian cathedral. Preservation varies, with some buildings stabilized and others partially buried or overlain by medieval features.
Key Buildings and Structures
Roman Theatre of Amiternum
Constructed in the late 1st century BCE during the Augustan period, the theatre occupies the eastern slope of San Vittorino hill. The semicircular cavea was largely excavated into the hillside and supported on the western side by eight retaining walls. Measuring approximately 80 meters in diameter, the cavea was divided into two tiers by a semicircular corridor (precintio) separating the lower (ima) and middle (media) seating sectors. The lower sector comprises 18 rows of seats accessible via three radial staircases and could accommodate about 400 spectators, with a total estimated capacity of around 2,000.
The stage (scaena) extends nearly 60 meters and is divided into two segments. It is separated from the seating by a channel that housed a wooden curtain (sipario) supported by a framework, possibly designed to slide horizontally, as indicated by maneuvering chambers at the stage ends. The theatre’s walls were constructed using opus reticulatum masonry with squared stone blocks. An early Imperial period pool (natatio) was built near the stage. Sculptural decorations recovered include a statue of Hercules and marble theatrical masks. The theatre remained in use until the 4th century CE, after which it was abandoned and repurposed as a burial site in the early medieval era. Excavations began in 1878, with restoration efforts in the 1960s and 1970s. The theatre is located north of the forum and near the ancient city entrance, east of the Via Caecilia. Its hillside position contributes to notable acoustic qualities.
Roman Amphitheatre of Amiternum
Located along the Via Amiternina near the settlement’s western edge and adjacent to the Aterno River, the amphitheatre was constructed in the second half of the 1st century CE. It has an elliptical plan measuring approximately 78 by 62 meters and could accommodate between 3,300 and 6,000 spectators, with some sources specifying a narrower range of 3,300 to 4,800. The structure features 48 arches arranged over two stories, many of which remain preserved. Built primarily of brick (laterizio), its vaulted corridors and arches supported the seating tiers (gradinate).
Visible remains include the arena, a gallery adjacent to the podium wall, and an external corridor with surviving pillars. Early structural problems necessitated ancient consolidation on the northern section, altering internal passageways. The arena itself is mostly covered by later construction. The amphitheatre hosted gladiatorial contests and venationes (animal hunts). A second, earlier amphitheatre east of the Via Caecilia was discovered but never completed due to structural issues.
Public Building with Peristyle near the Amphitheatre
Adjacent to the amphitheatre are the remains of a partially excavated public building dating to the 1st century CE, contemporaneous with the amphitheatre. The structure is organized around a central peristyle courtyard surrounded by multiple rooms. It was richly decorated with frescoes imitating marble panels and geometric mosaic floors. The building was abandoned following a fire, as indicated by burnt remains. Its precise function remains uncertain but may have served as a market hall, gladiators’ training school, or public administrative building.
Via Caecilia
The Via Caecilia, constructed or improved in the 2nd century BCE by censor Lucius Caecilius Metellus, is the main Roman road traversing Amiternum. It runs north-south through the city, with the theatre located to its east and the amphitheatre to its west. Archaeological excavations have uncovered paved sections near the amphitheatre. The road connected Amiternum to other significant Roman routes, including the Via Salaria and Via Claudia Nova, facilitating regional connectivity.
Catacombs of San Vittorino
Located beneath the Church of San Michele Arcangelo in San Vittorino, near the archaeological site, the early Christian catacombs include a paleochristian mausoleum constructed in the 5th century CE by Bishop Quodvultdeus. The catacombs are accessible through the church and form part of Amiternum’s religious heritage. They contain burial chambers and early Christian iconography.
Paleochristian Cathedral of Santa Maria ad Civitatem
Existing from at least the 9th century CE, the cathedral served as the protocathedral of the extinct diocese of Amiterno. It was dependent on the Benedictine monastery of San Mauro, located west of the Roman city. The cathedral declined by the 11th century and is currently under archaeological investigation by the University of L’Aquila. It lies near the amphitheatre and the later medieval settlement area.
Other Urban Features and Structures
A large temple measuring approximately 50 by 40 meters was situated east of the amphitheatre along the Via Caecilia. To the north of this temple, a substantial thermal complex (public baths) dating to the Augustan period has been identified. South of the amphitheatre are the remains of a smaller temple, gardens, and a large domestic building (domus).
The forum likely occupied an area just north of the Aterno River, with a basilica or sacellum on its western side and a large commercial complex immediately to the north. The city’s aqueduct entered near the theatre to the north. Southeast of the theatre, a cluster of large domus has been documented. Retaining walls for river water management remain visible, indicating the Aterno River’s course has remained stable over time.
Other Remains
Surface traces and architectural fragments indicate additional buildings and structures within the ancient city. These include a villa near Coppito and Pizzoli, decorated with mosaics and frescoes from the late Imperial period. Evidence of wooden houses dating to the 6th–7th centuries CE near the theatre area suggests early medieval ruralization. Remains of a second, incomplete amphitheatre east of the Via Caecilia have been identified through modern research. Numerous inscriptions, sculptural fragments, and architectural elements have been recovered and are housed in the Museo Nazionale d’Abruzzo (L’Aquila) and Museo Archeologico Nazionale d’Abruzzo (Chieti).
Archaeological Discoveries
Excavations at Amiternum have yielded a diverse assemblage of artifacts spanning from the Iron Age through late antiquity. Pottery includes local and imported amphorae and tableware, found in domestic and commercial contexts. Numerous inscriptions have been documented, including dedicatory formulas and a Tabula Patronatus dated to 325 CE, providing insight into local elites and imperial cult practices. Coins from various Roman emperors reflect the city’s economic activity across centuries. Tools related to agriculture and crafts have been found in residential and workshop areas. Domestic objects such as lamps and cooking vessels appear in household contexts. Religious artifacts include statuettes, altars, and ritual vessels associated with both pagan and early Christian worship. Sculptural finds include theatrical masks and statues, notably a statue of Hercules from the theatre area and the “Signore di Amiternum” statue displayed at the 2009 G8 summit.
Preservation and Current Status
The theatre’s cavea and stage remain partially preserved, with structural walls stabilized through restoration efforts conducted in the 1960s and 1970s. The amphitheatre retains many of its arches and vaults, though the arena is largely covered by later constructions. Restoration and consolidation of the amphitheatre began in 1996 under the supervision of the Soprintendenza. The public building adjacent to the amphitheatre survives in fragmentary form, with frescoes and mosaics partially preserved. Early Christian catacombs and the paleochristian cathedral are under ongoing archaeological study, with some areas stabilized but not fully restored. Wooden medieval structures and necropolises partially overlie the theatre area, complicating preservation. Environmental factors such as vegetation growth and erosion pose challenges, alongside historical spoliation evidenced by a dirt road constructed through the theatre in the 13th–14th centuries to facilitate material removal. Since 2024, the site has been managed by the Museo Nazionale d’Abruzzo, with continued excavation and conservation programs.
Unexcavated Areas
Several parts of Amiternum remain unexcavated or only partially explored. Surface surveys and magnetometric studies conducted in 2008 have outlined the city’s urban layout, indicating buried remains beneath modern fields and rural areas. The second, incomplete amphitheatre east of the Via Caecilia is known from geophysical data but has not been fully excavated. Large sections of the forum, commercial complexes, and residential districts await systematic excavation. Conservation policies and modern land use limit extensive excavation in some zones. Ongoing research by the University of L’Aquila and heritage authorities aims to expand knowledge of these areas in the future.










